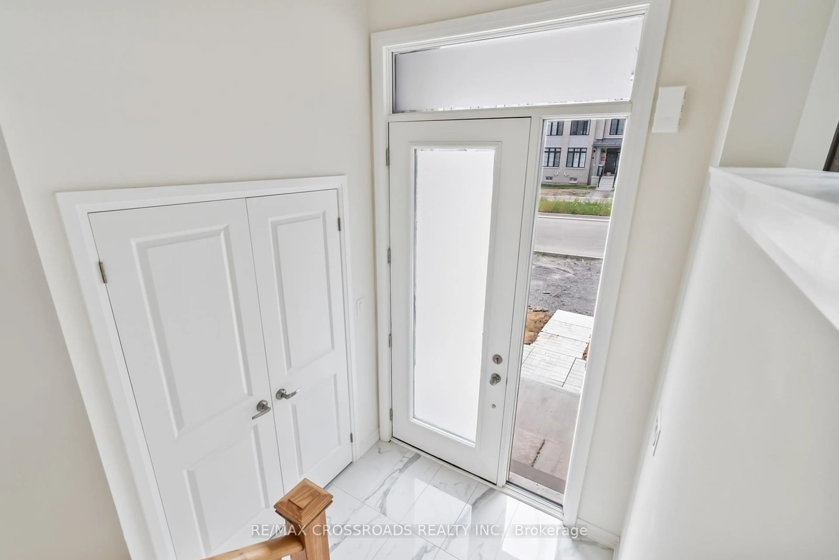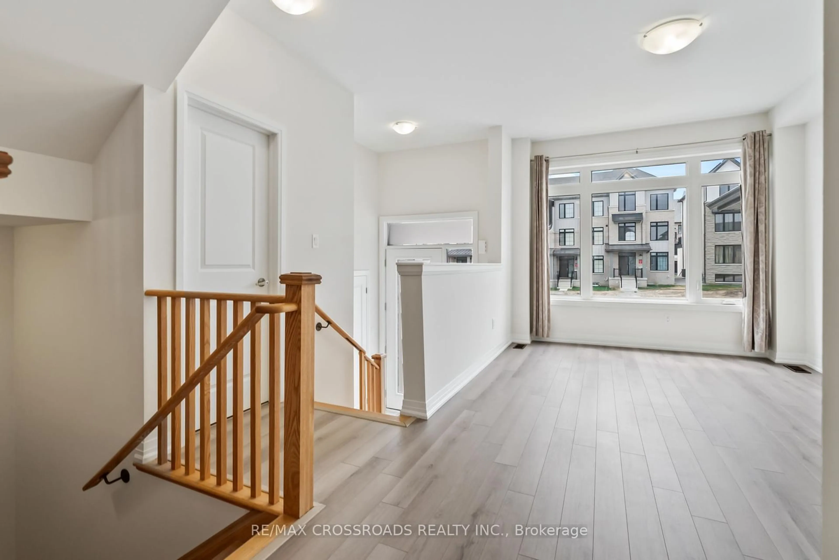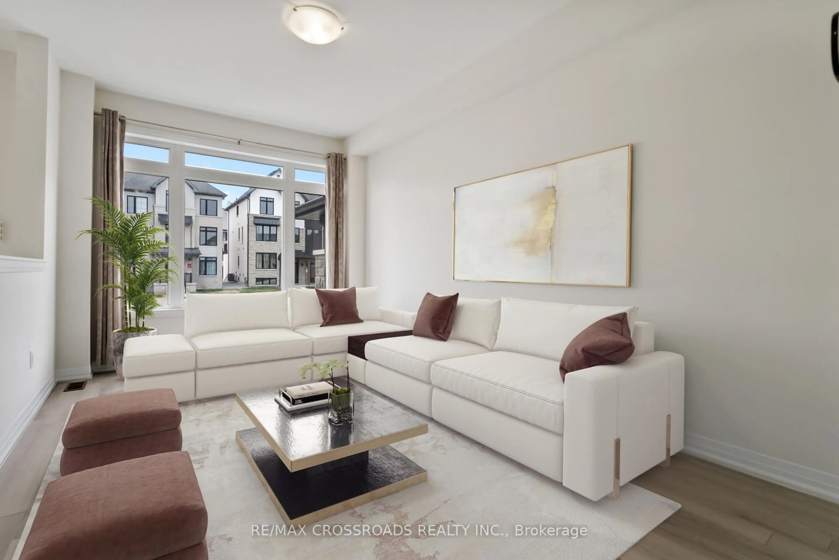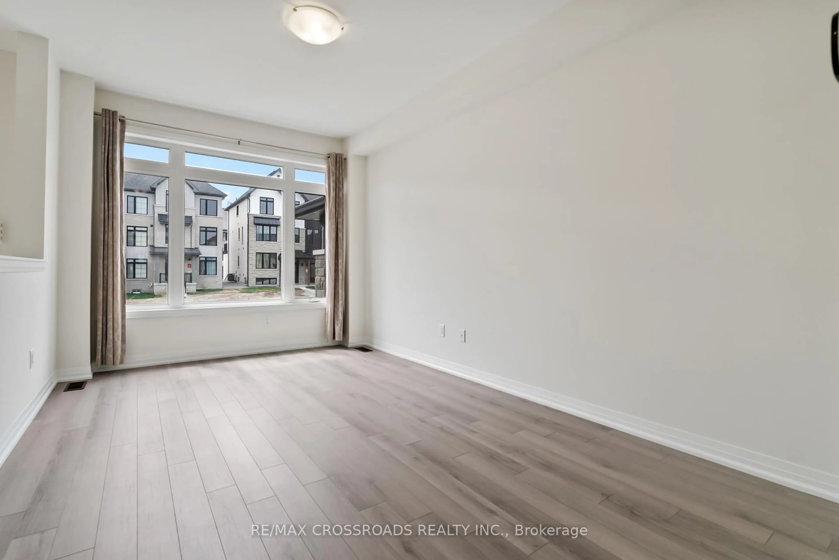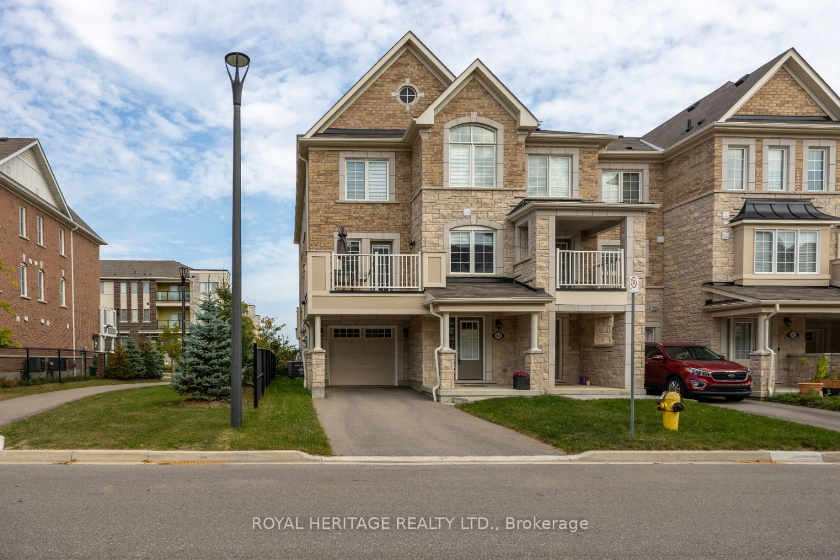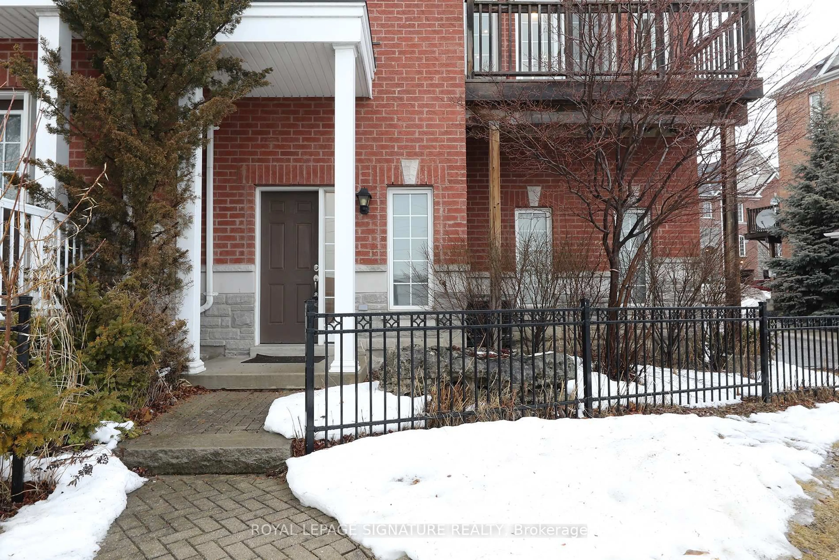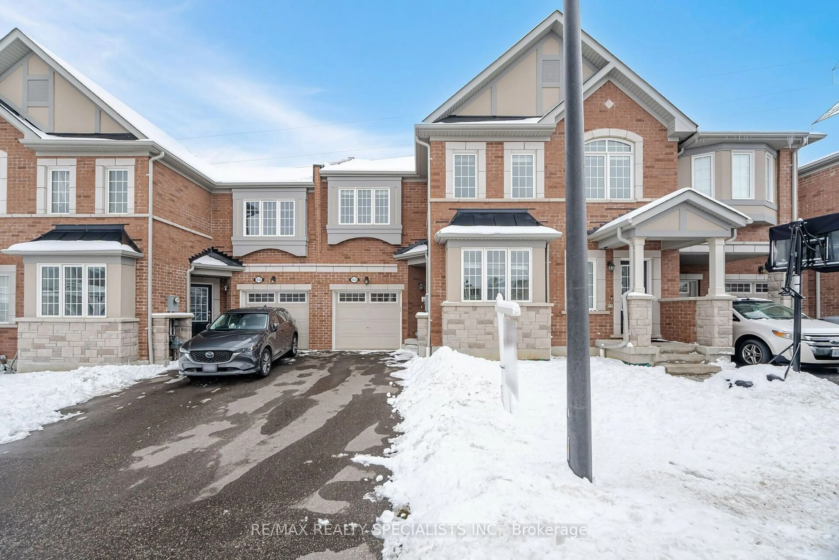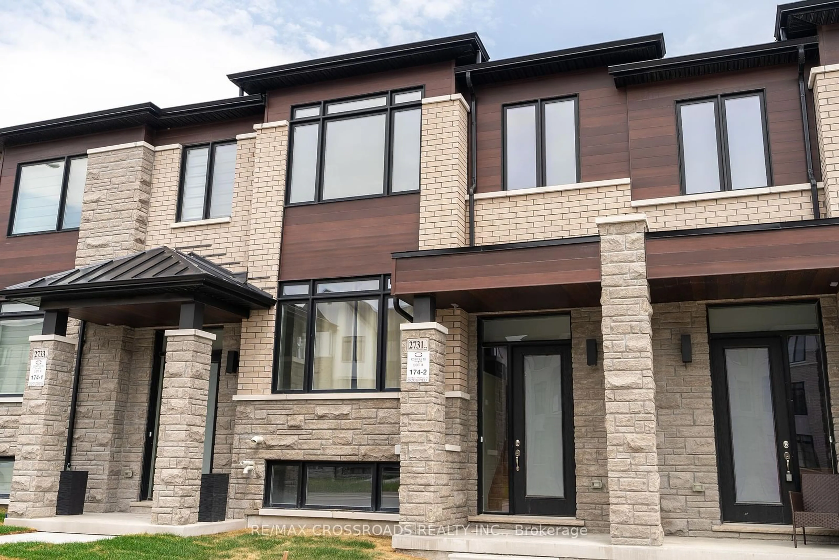
2731 Peter Matthews Dr, Pickering, Ontario L1X 0M2
Contact us about this property
Highlights
Estimated ValueThis is the price Wahi expects this property to sell for.
The calculation is powered by our Instant Home Value Estimate, which uses current market and property price trends to estimate your home’s value with a 90% accuracy rate.Not available
Price/Sqft-
Est. Mortgage$4,290/mo
Tax Amount (2024)$3,207/yr
Days On Market59 days
Total Days On MarketWahi shows you the total number of days a property has been on market, including days it's been off market then re-listed, as long as it's within 30 days of being off market.275 days
Description
Discover this exceptional freehold townhouse featuring 3 bedrooms and 2.5 bathrooms, situated in Rural Pickering. Spanning 1650 sq ft, this home offers an inviting open-concept layout with 9ft smooth ceilings on the main floor and an abundance of natural light through large windows. The gourmet kitchen is a standout, complete with quartz countertops with a 3/4" edge profile, an undermount sink, a pull-out faucet, and stainless steel appliances. For added convenience, the kitchen sink has a water filtration system. The home also showcases upgraded tiles in the foyer and a flow-through humidifier to maintain optimal humidity levels. The three generously sized bedrooms provide ample space, while the primary bedroom includes spacious closet storage. Additional features include a rough-in electric car charger in the garage, an air conditioning unit tailored to the home's size, and a 2-car garage. This property is ideally located close to Highways 401 and 407, offering easy access to various amenities. Built by the renowned OPUS HOMES, it is nestled among parks, trails, and a golf club. You'll also find the Pickering Town Center, cafes, grocery stores, a movie theatre, and more just a short distance away. Don't miss out on this beautiful townhouse. Make it your new home today! **EXTRAS** Some photos are virtually staged
Property Details
Interior
Features
2nd Floor
3rd Br
3.02 x 2.84Broadloom / Closet
Primary
3.85 x 3.725 Pc Bath / W/O To Balcony / W/I Closet
2nd Br
3.11 x 2.84Broadloom / Closet
Exterior
Features
Parking
Garage spaces 2
Garage type Attached
Other parking spaces 2
Total parking spaces 4
Property History
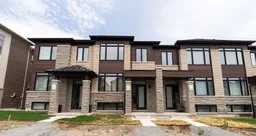
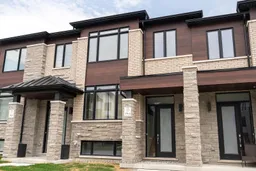 40
40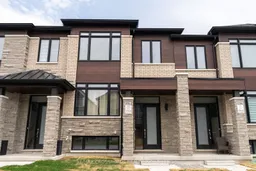
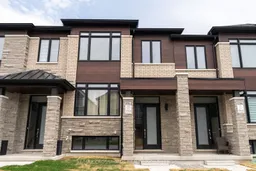
Get up to 1% cashback when you buy your dream home with Wahi Cashback

A new way to buy a home that puts cash back in your pocket.
- Our in-house Realtors do more deals and bring that negotiating power into your corner
- We leverage technology to get you more insights, move faster and simplify the process
- Our digital business model means we pass the savings onto you, with up to 1% cashback on the purchase of your home
