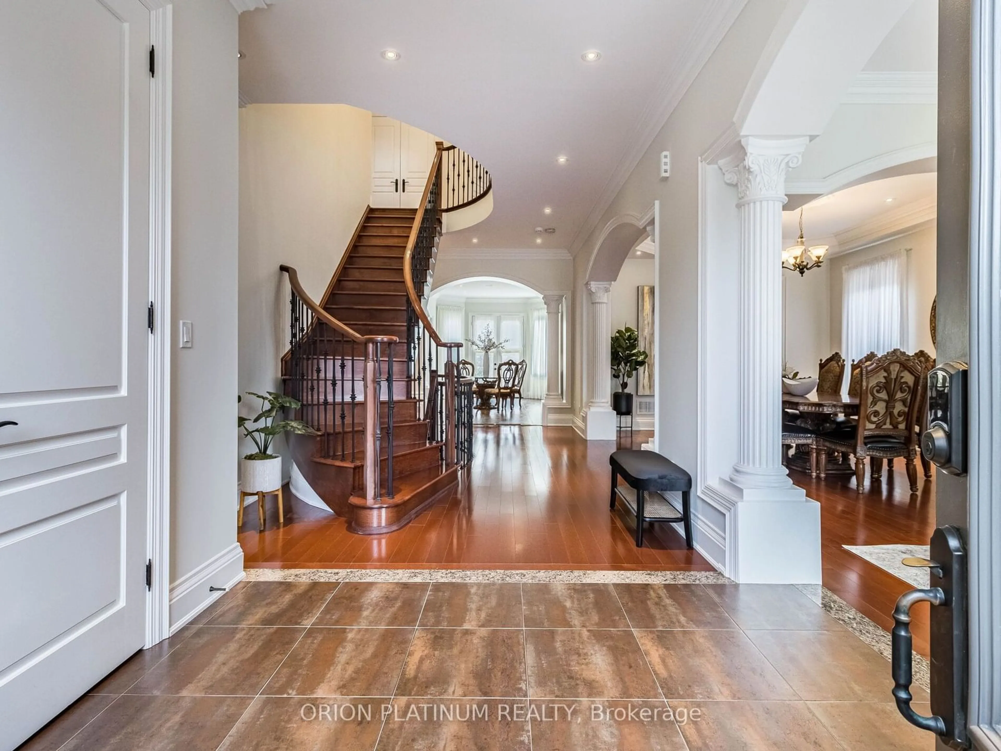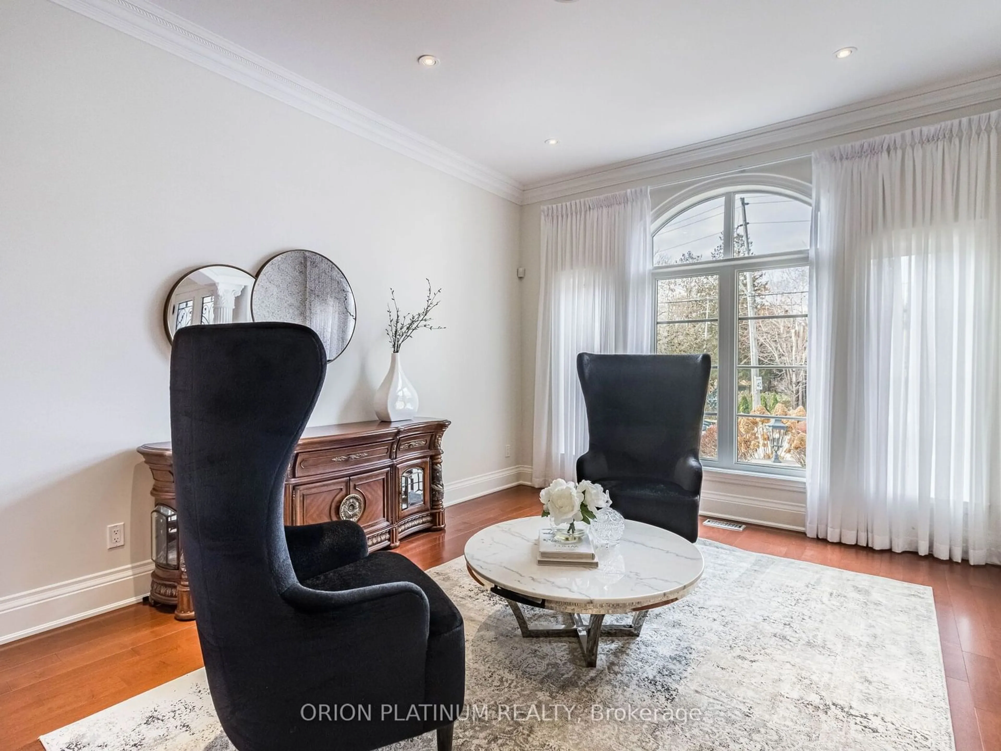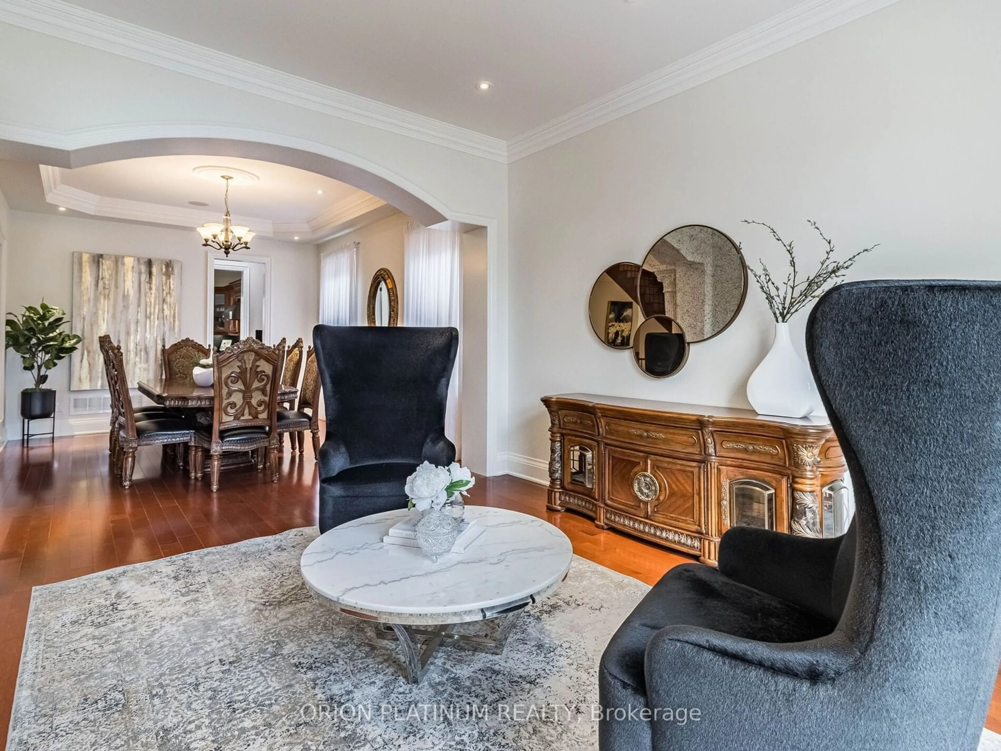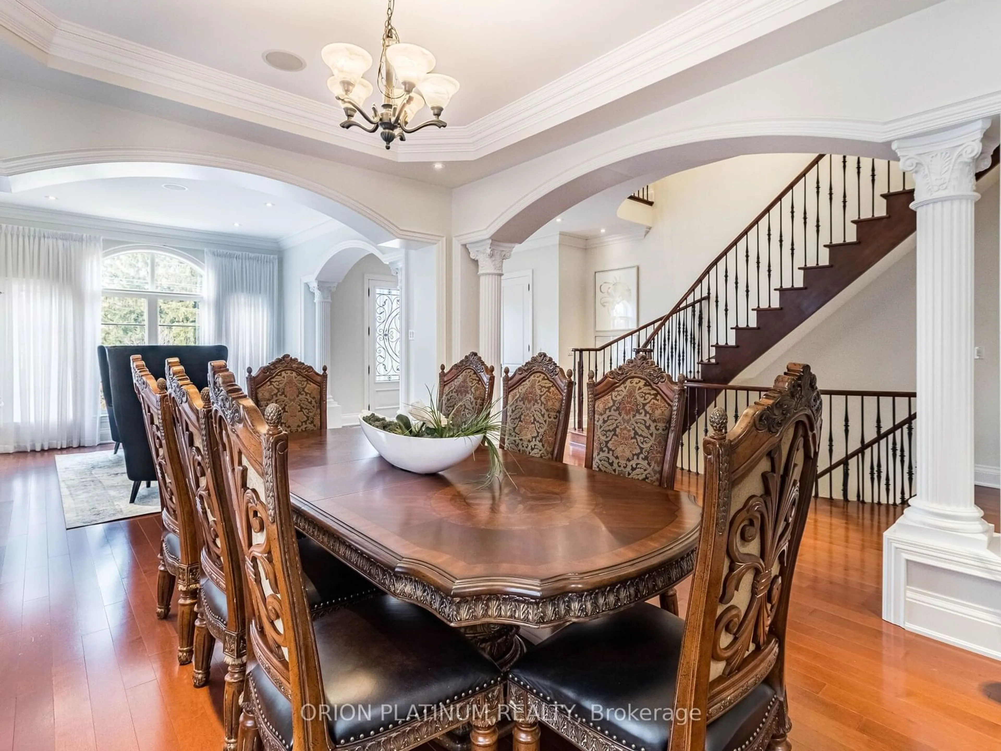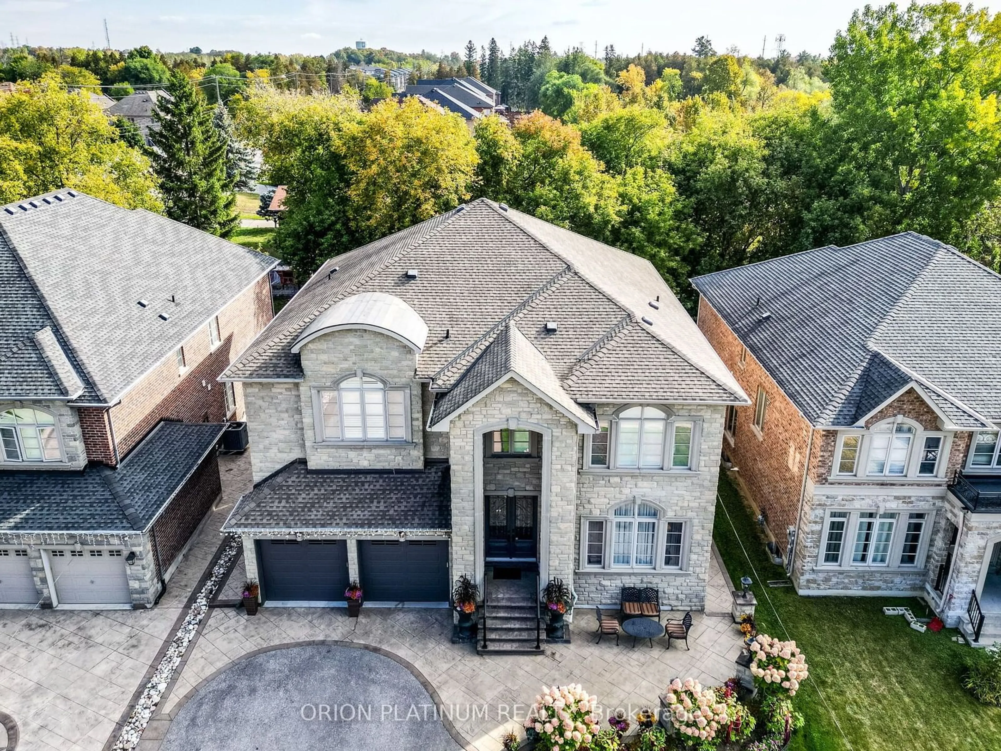
1995 Woodview Ave, Pickering, Ontario L1V 1L5
Contact us about this property
Highlights
Estimated ValueThis is the price Wahi expects this property to sell for.
The calculation is powered by our Instant Home Value Estimate, which uses current market and property price trends to estimate your home’s value with a 90% accuracy rate.Not available
Price/Sqft$678/sqft
Est. Mortgage$11,982/mo
Tax Amount (2024)$13,904/yr
Days On Market118 days
Description
This elegant residence, where no expense was spared, offers the prefect blend of luxury and functionality. Welcome to your dream home, situated in prestigious Rouge Park in Pickering, and surrounded by acres of conservation greenery. Walk in on the main level to a grandiose 10 ft ceiling, with 9 ft ceilings throughout the upper level and basement. Entertain in a custom built gourmet kitchen, complete with solid maple doors, granite countertops, and high-end appliances like a Viking stove and fridge, Mille dishwasher, and a restaurant grade exhaust hood. The basement features custom bar, heated floors, natural stone and a fully equipped nanny suite with kitchen and bathroom. Lastly, enjoy your dream backyard with custom build heated gazebo, BBQ area, family sitting area and fire pit for those priceless memories around the fire. **EXTRAS** Over 6,000 sq ft Living Space!
Property Details
Interior
Features
Main Floor
Living
4.42 x 3.96Hardwood Floor / Combined W/Dining / Window
Dining
4.93 x 3.96Hardwood Floor / Combined W/Living / Window
Kitchen
7.32 x 6.04Stainless Steel Appl / Walk-Out / Granite Counter
Office
3.66 x 3.05Hardwood Floor
Exterior
Features
Parking
Garage spaces 2
Garage type Attached
Other parking spaces 6
Total parking spaces 8
Property History
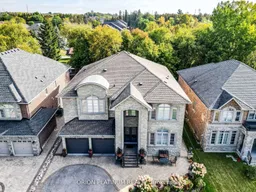
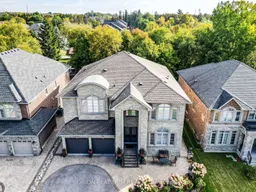 40
40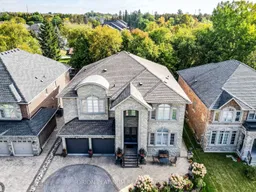
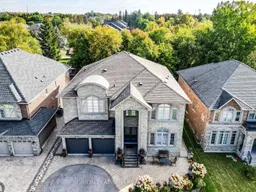
Get up to 1.5% cashback when you buy your dream home with Wahi Cashback

A new way to buy a home that puts cash back in your pocket.
- Our in-house Realtors do more deals and bring that negotiating power into your corner
- We leverage technology to get you more insights, move faster and simplify the process
- Our digital business model means we pass the savings onto you, with up to 1.5% cashback on the purchase of your home
