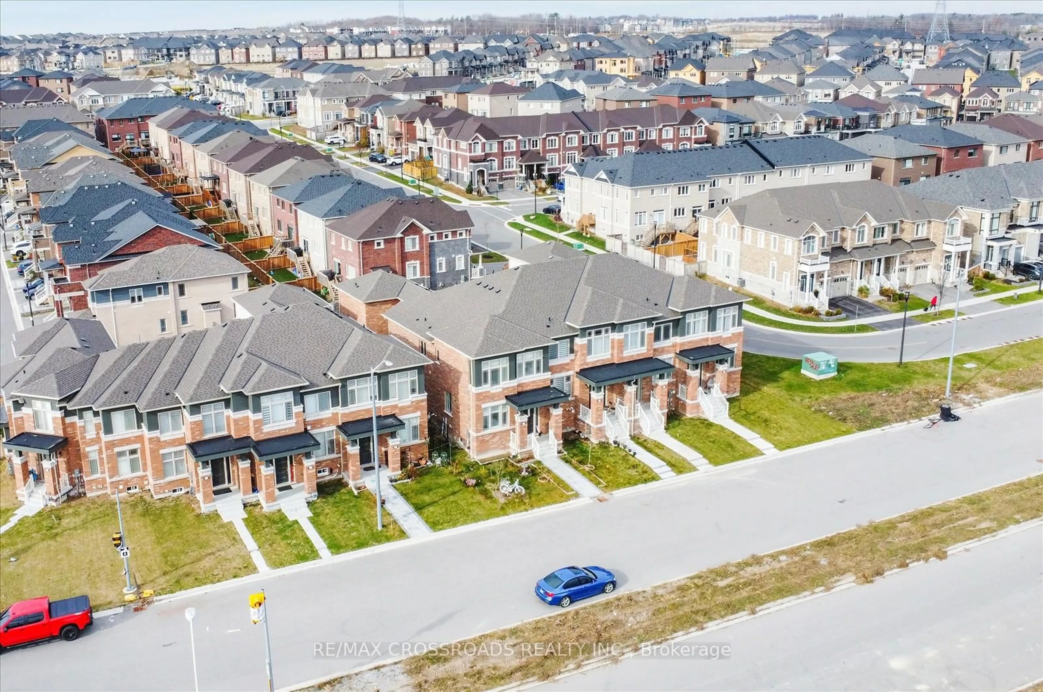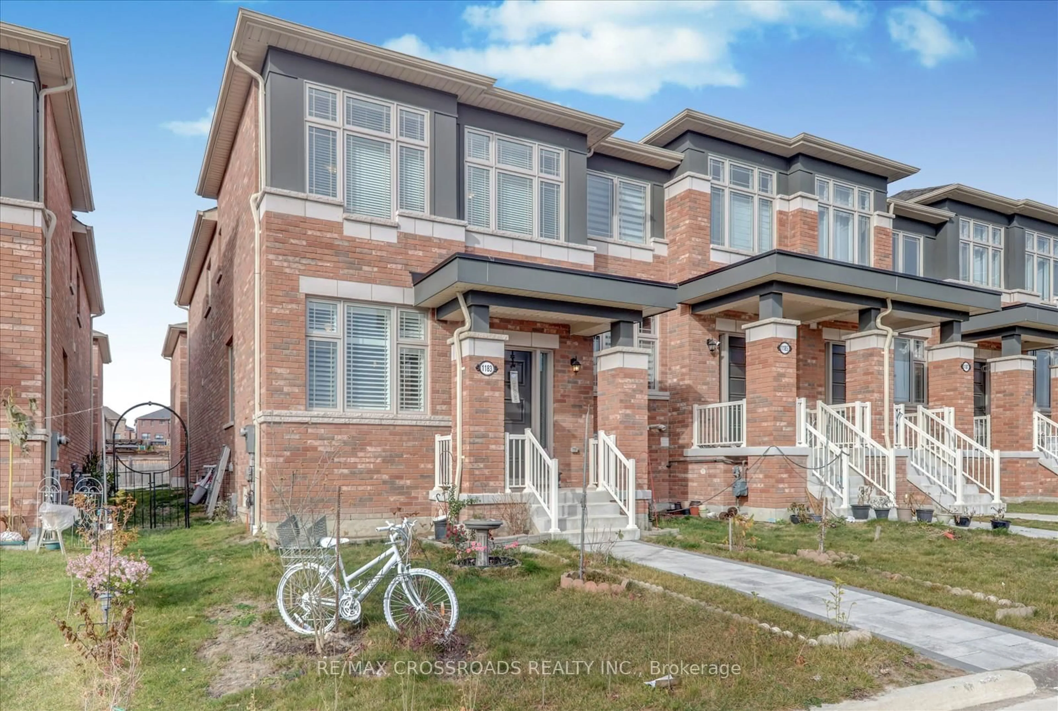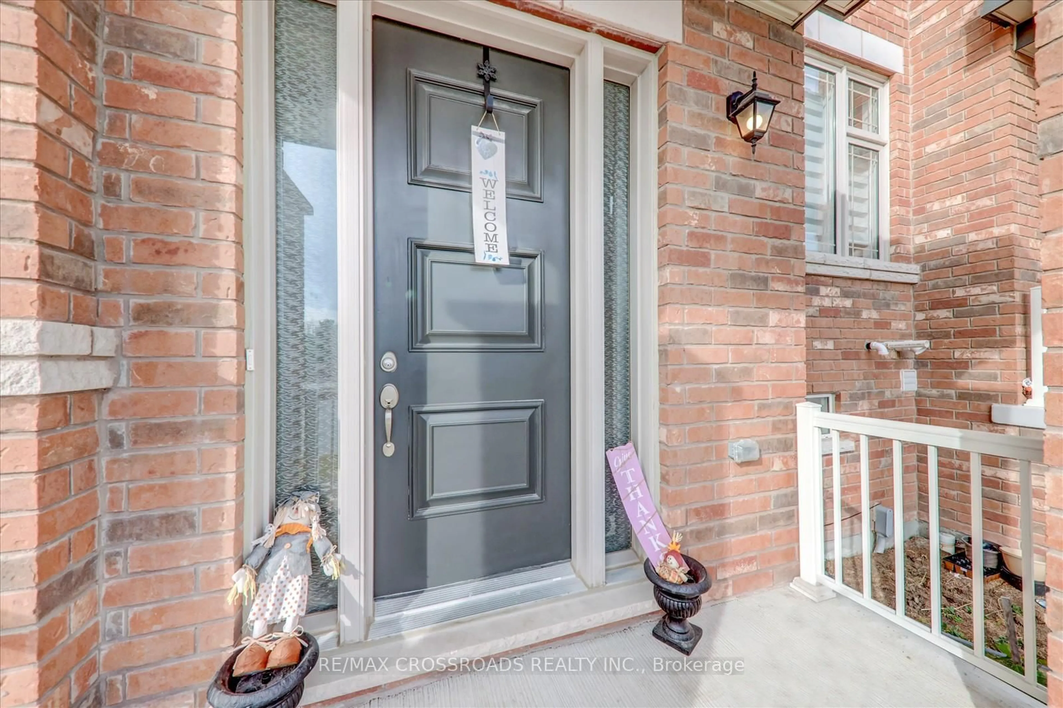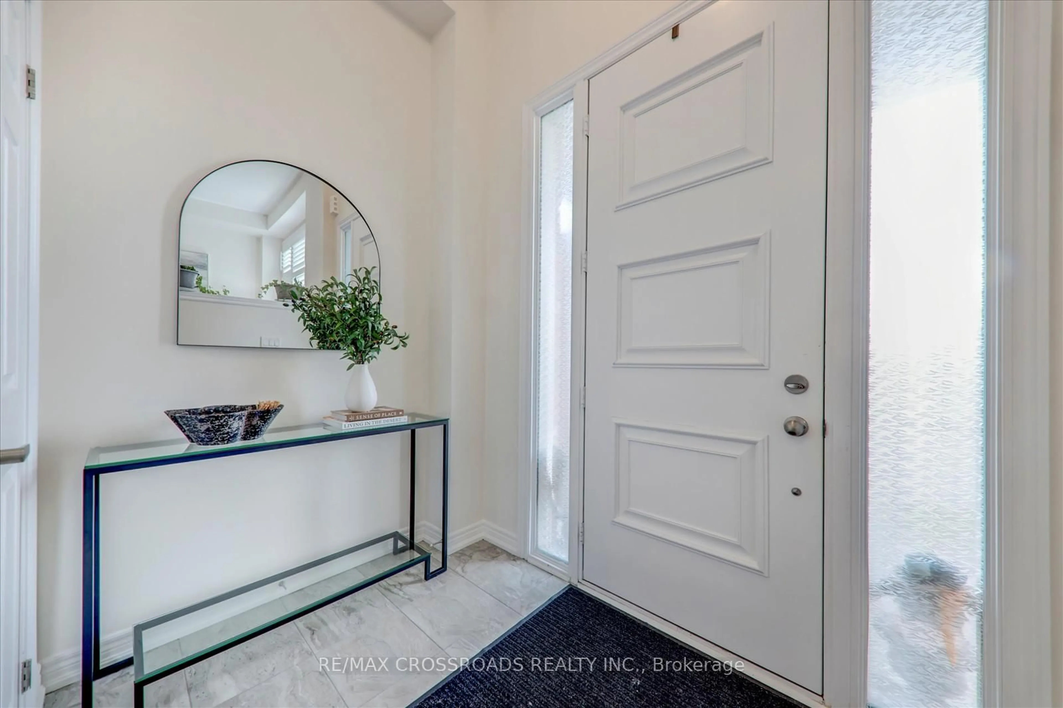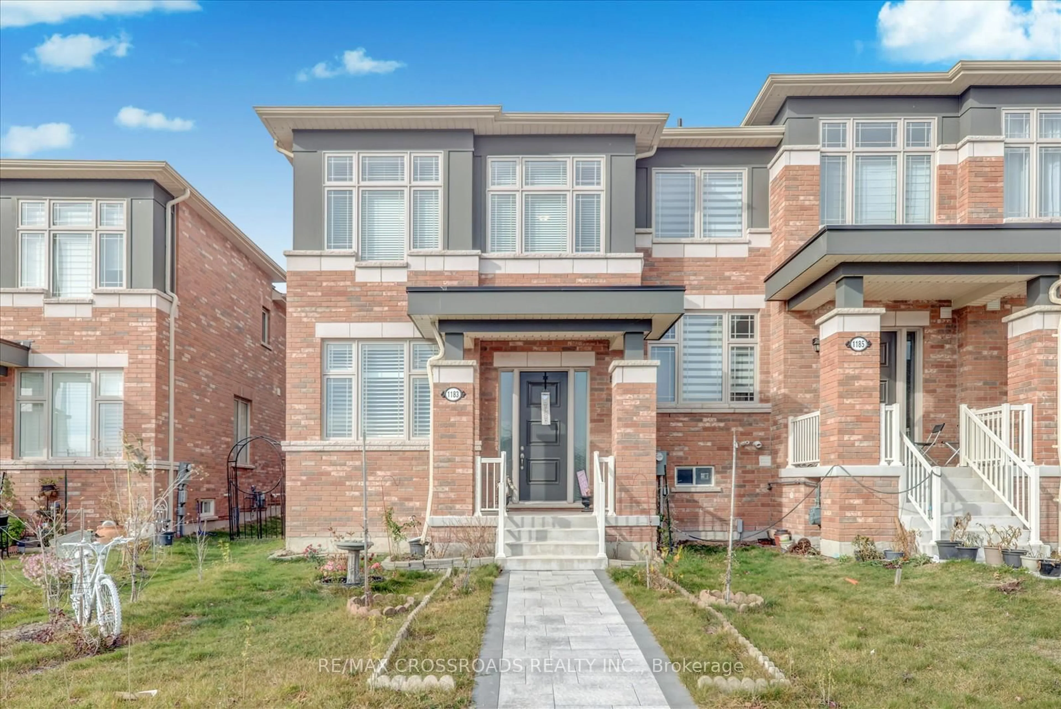
1183 Caliper Lane, Pickering, Ontario L1X 0G9
Contact us about this property
Highlights
Estimated ValueThis is the price Wahi expects this property to sell for.
The calculation is powered by our Instant Home Value Estimate, which uses current market and property price trends to estimate your home’s value with a 90% accuracy rate.Not available
Price/Sqft$366/sqft
Est. Mortgage$4,294/mo
Tax Amount (2024)$8,433/yr
Days On Market3 days
Total Days On MarketWahi shows you the total number of days a property has been on market, including days it's been off market then re-listed, as long as it's within 30 days of being off market.164 days
Description
Well Maintained & Spacious 4+1 Beds & 4 Baths End Unit Freehold Townhouse Located In A Sought After Family Neighbourhood. The Open-Concept Layout Features A Combined Living & Dining Area. The Modern Kitchen Boasts Quartz Countertops, Stunning Backsplash, Breakfast Bar, Cabinetry And Stainless Steel Appliances. Hardwood Floor Throughout The Main Level. The Master Bed Retreat W/ Over-Sized Luxurious 5Pcs En-Suite, A Charming Sitting Area, Massive W/I Closets, & Large Windows For Plenty Of Natural Light. The Open Concept Family Room Comes W/ Fireplace. Total 2,738 Sq.Ft Feels like a Detached Home. The Unfinished Basement Comes With/ Walk-Up Entrance. Ascend the Oak Staircase to Discover an Upper Floor Media Room. Close To Seaton Hiking Trail, Mins To Pickering Town Centre, Schools, Pickering GO Station, Easy Access To Hwy 401/ 407/ 412 & Smart Centre. Walking Distance To Parks, School Bus Services & More. A Must See!
Property Details
Interior
Features
2nd Floor
Media/Ent
2.44 x 2.44Broadloom / Window
Primary
6.09 x 3.66Broadloom / W/I Closet / 5 Pc Ensuite
Sitting
5.79 x 2.45Broadloom / Window / W/I Closet
2nd Br
3.68 x 2.79Broadloom / Window / Double Closet
Exterior
Features
Parking
Garage spaces 2
Garage type Attached
Other parking spaces 2
Total parking spaces 4
Property History
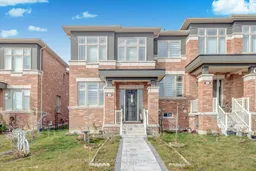 40
40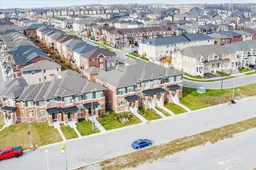
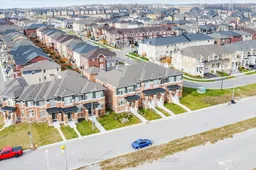
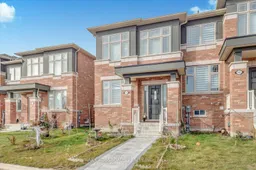
Get up to 1% cashback when you buy your dream home with Wahi Cashback

A new way to buy a home that puts cash back in your pocket.
- Our in-house Realtors do more deals and bring that negotiating power into your corner
- We leverage technology to get you more insights, move faster and simplify the process
- Our digital business model means we pass the savings onto you, with up to 1% cashback on the purchase of your home
