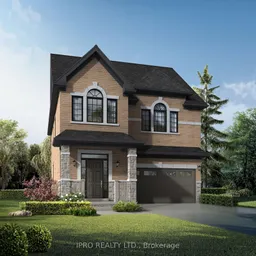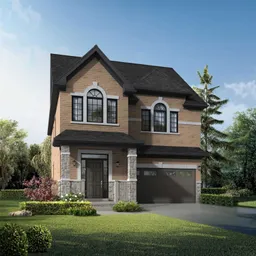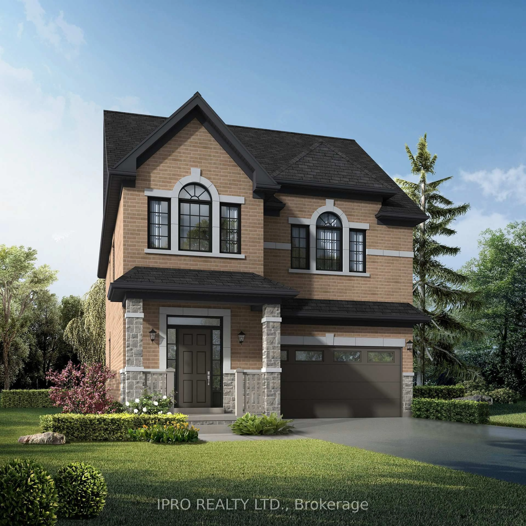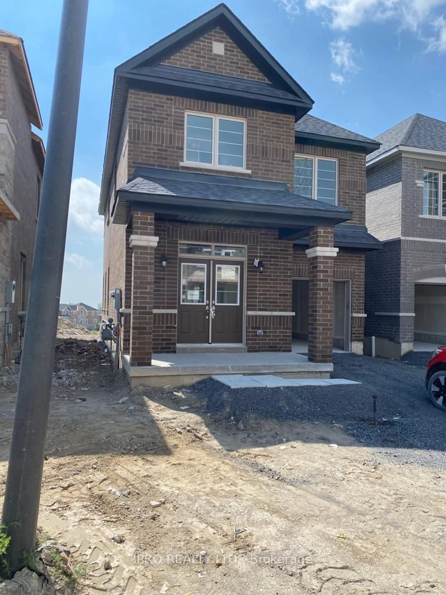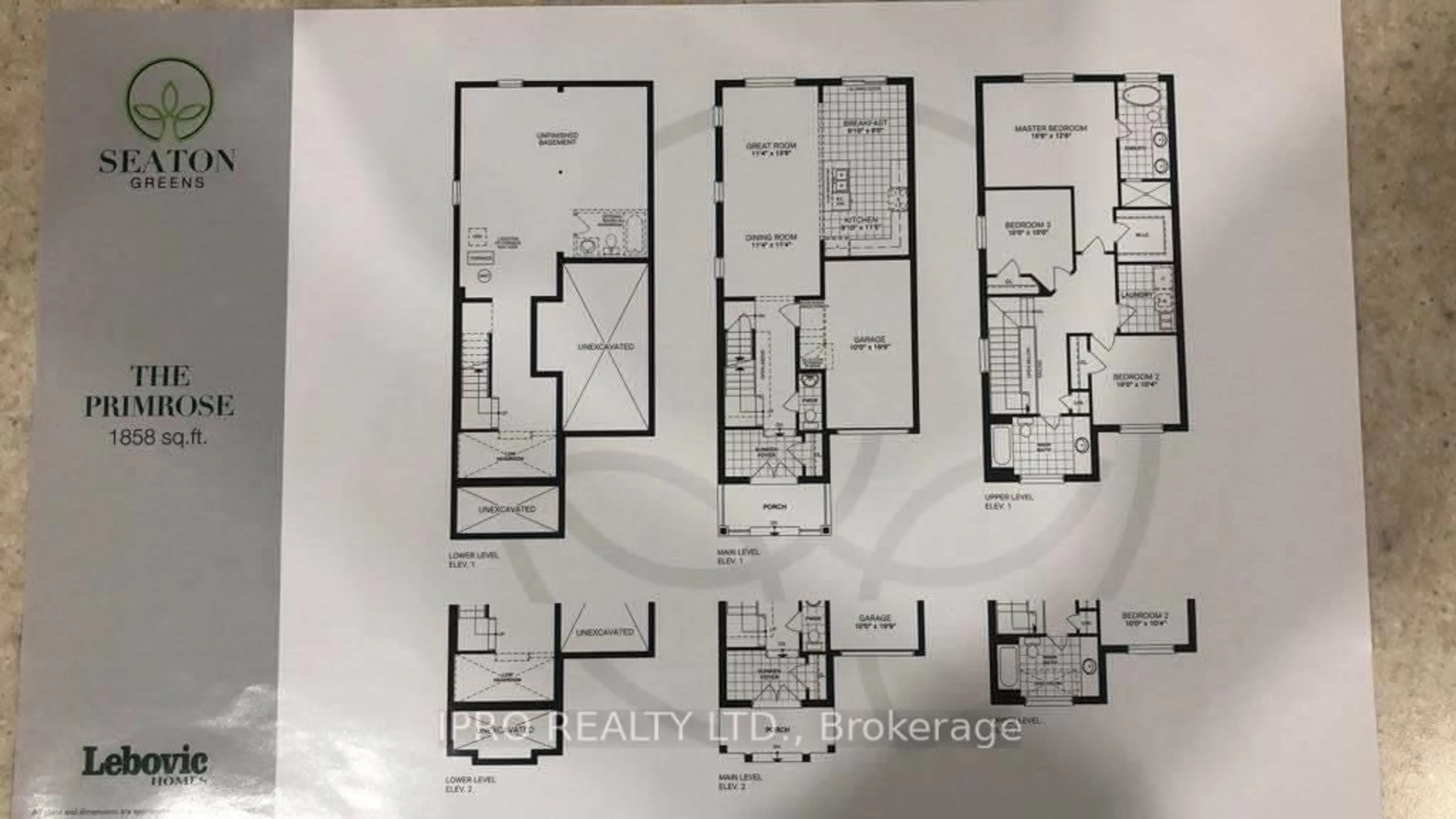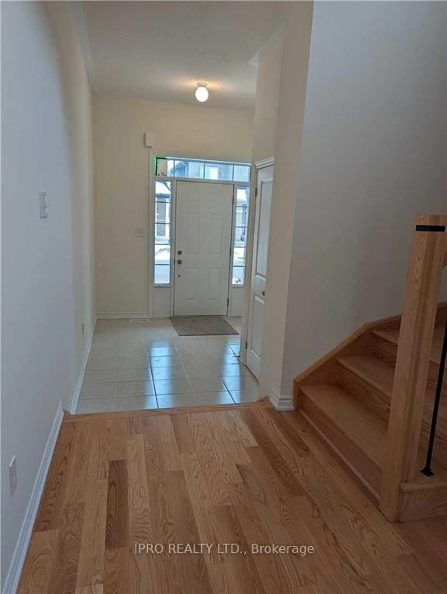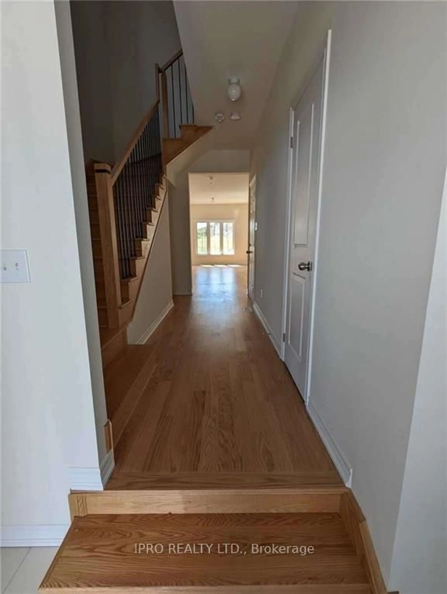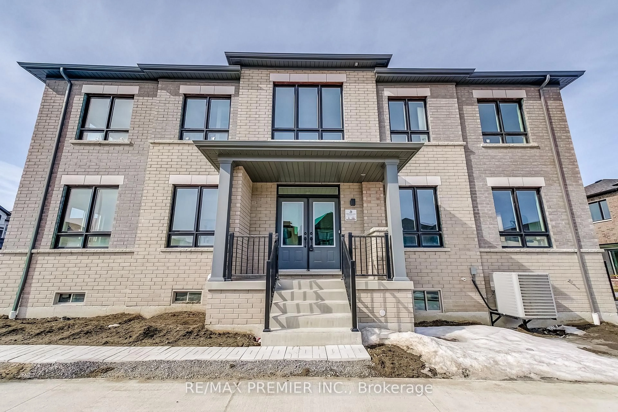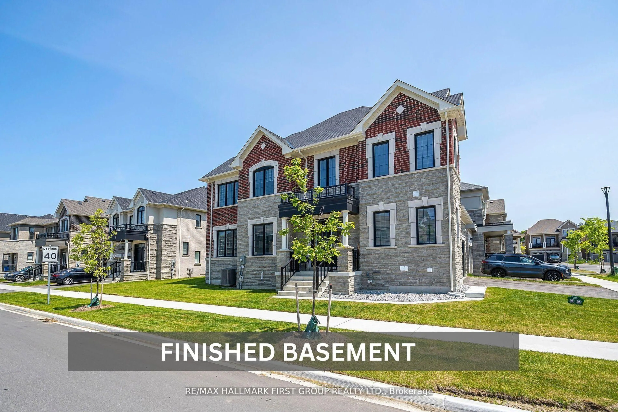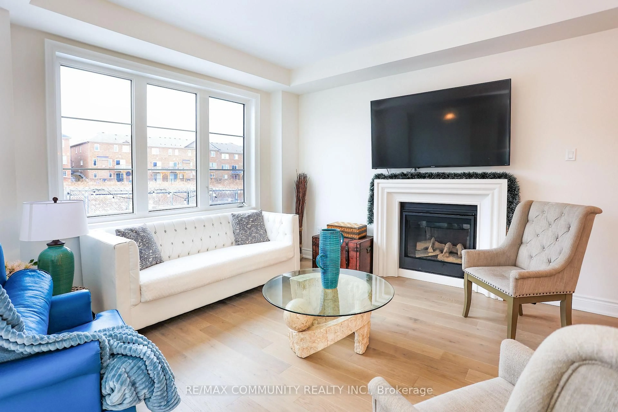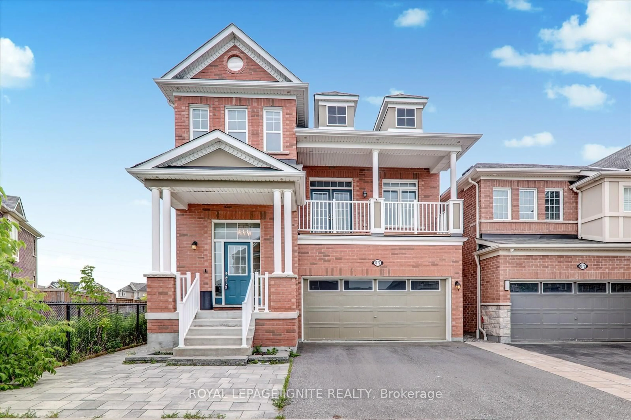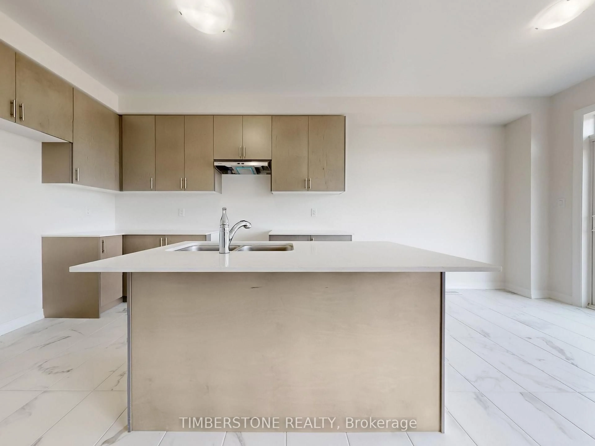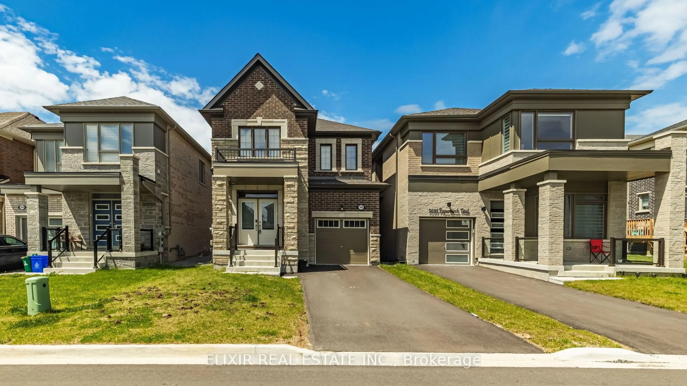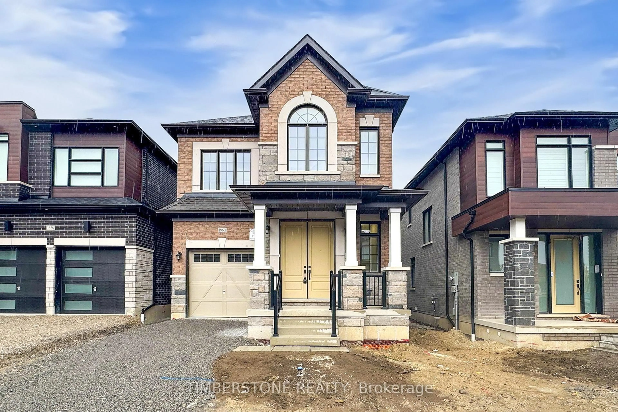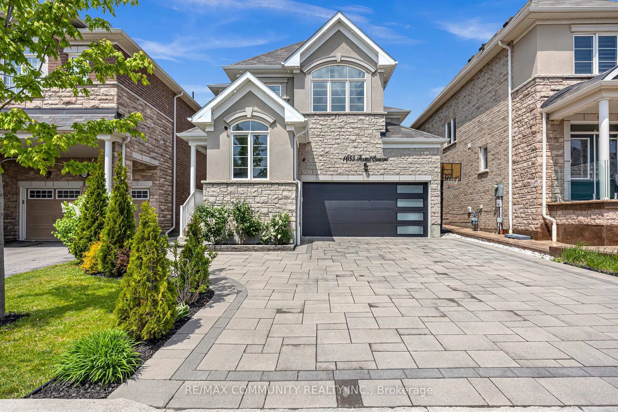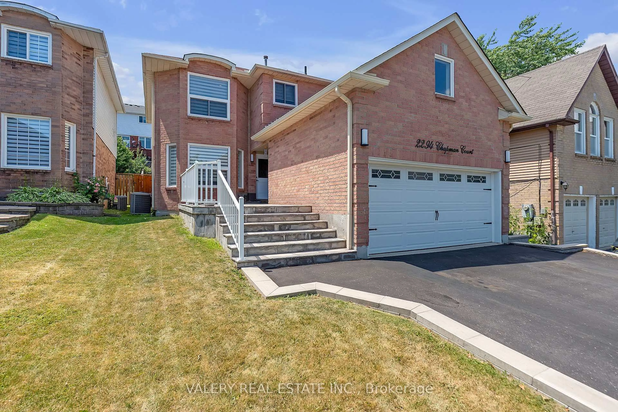1092 Skyridge Blvd, Pickering, Ontario L1X 0G7
Contact us about this property
Highlights
Estimated valueThis is the price Wahi expects this property to sell for.
The calculation is powered by our Instant Home Value Estimate, which uses current market and property price trends to estimate your home’s value with a 90% accuracy rate.Not available
Price/Sqft$539/sqft
Monthly cost
Open Calculator

Curious about what homes are selling for in this area?
Get a report on comparable homes with helpful insights and trends.
+6
Properties sold*
$1M
Median sold price*
*Based on last 30 days
Description
Discover this stunning detached home in the highly desirable North Pickering community.Thoughtfully designed with an open-concept layout, this home features upgraded tiles in the front foyer and powder room, elegant hardwood flooring, soaring 9-foot ceilings, and recessed lighting throughout the main level.The modern kitchen is equipped with premium stainless steel appliances, upgraded cabinetry with valence and crown molding, and a stylish breakfast bar. The breakfast area provides seamless access to the backyard through a convenient walkout. Adjacent to the kitchen, the inviting family room is highlighted by a striking stone accent wall and a large window that floods the space with natural light, making it an ideal spot for relaxation and gatherings.A beautiful oak staircase with iron pickets leads to the second floor, where hardwood flooring continues through the hallway. The spacious primary bedroom boasts a luxurious upgraded 3-piece ensuite with a sleek frameless glass shower and a generous walk-in closet.Additional highlights include direct access to the garage from inside the home and oversized windows throughout, creating a bright and airy ambiance. Ideally located near parks, scenic trails, top-rated schools, shopping centers, and major highways, this exceptional home offers both comfort and convenience.Don't miss out on this incredible opportunity make this dream home yours today!
Property Details
Interior
Features
Main Floor
Dining
3.38 x 4.37Living
3.38 x 4.87Exterior
Features
Parking
Garage spaces 2
Garage type Attached
Other parking spaces 2
Total parking spaces 4
Property History
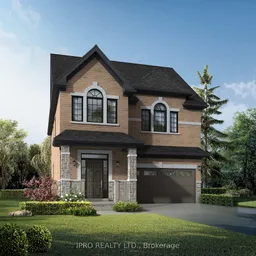 23
23