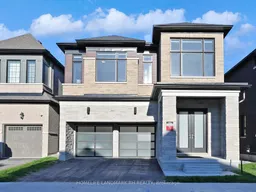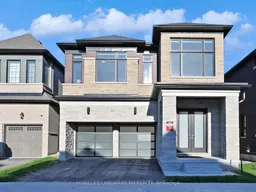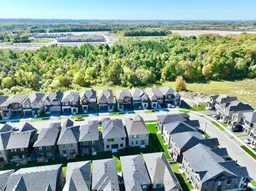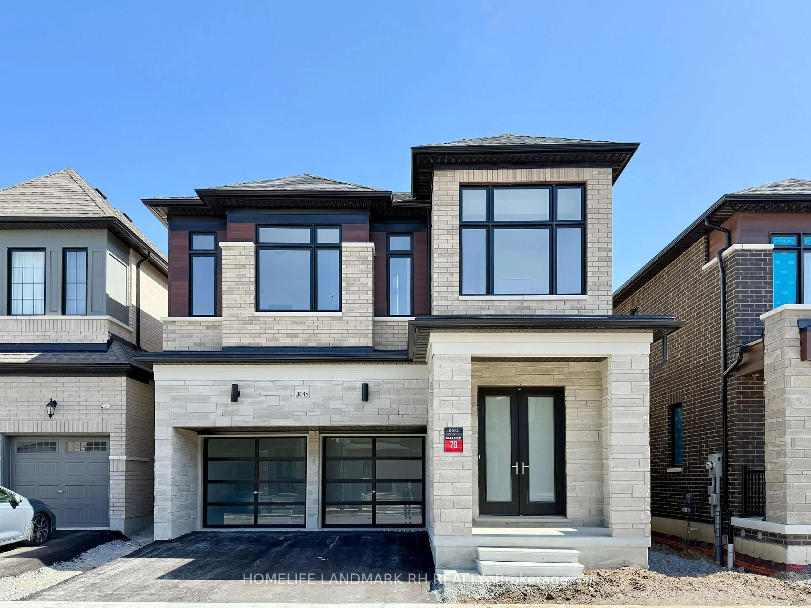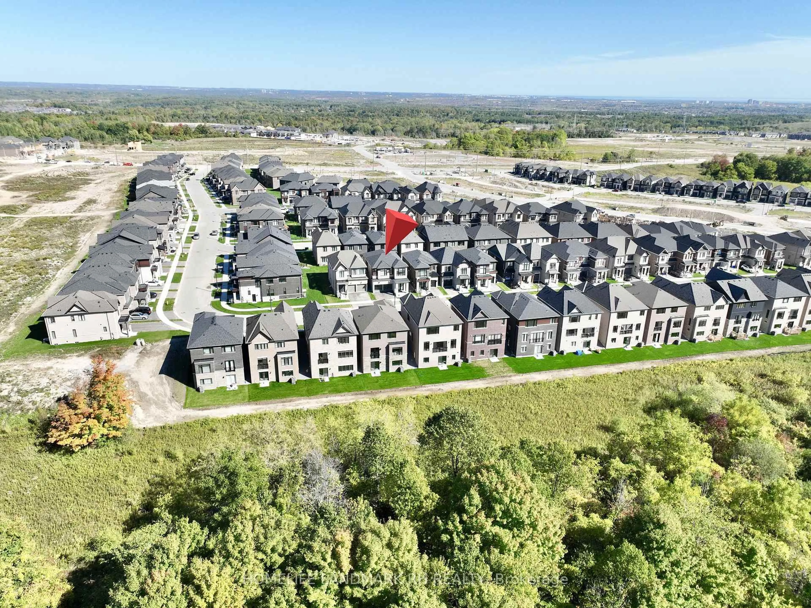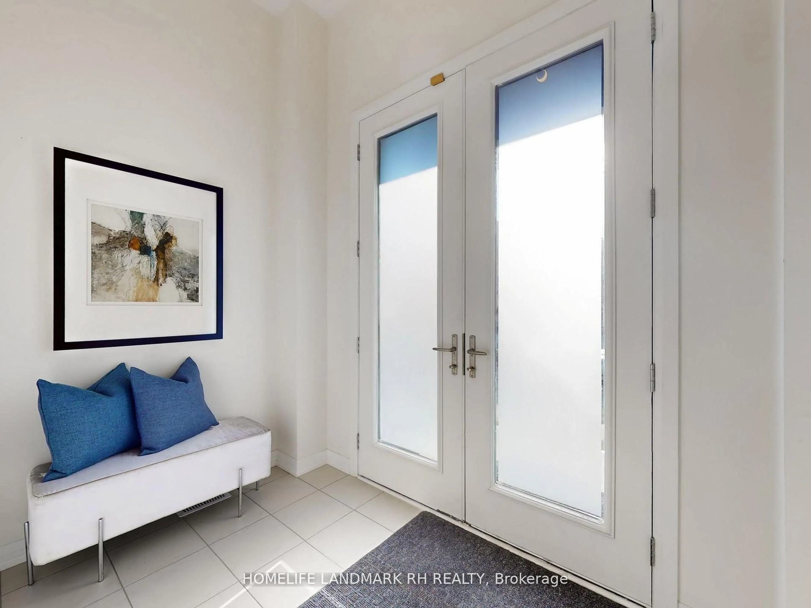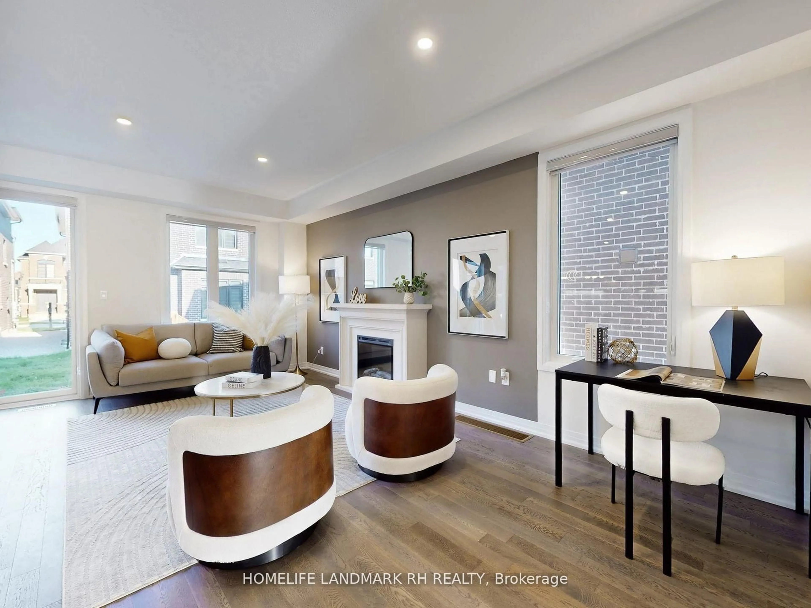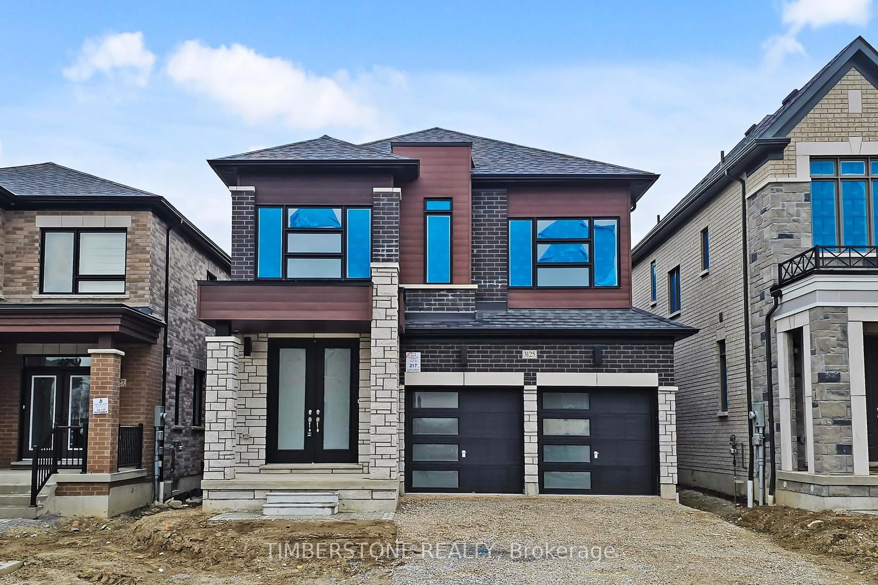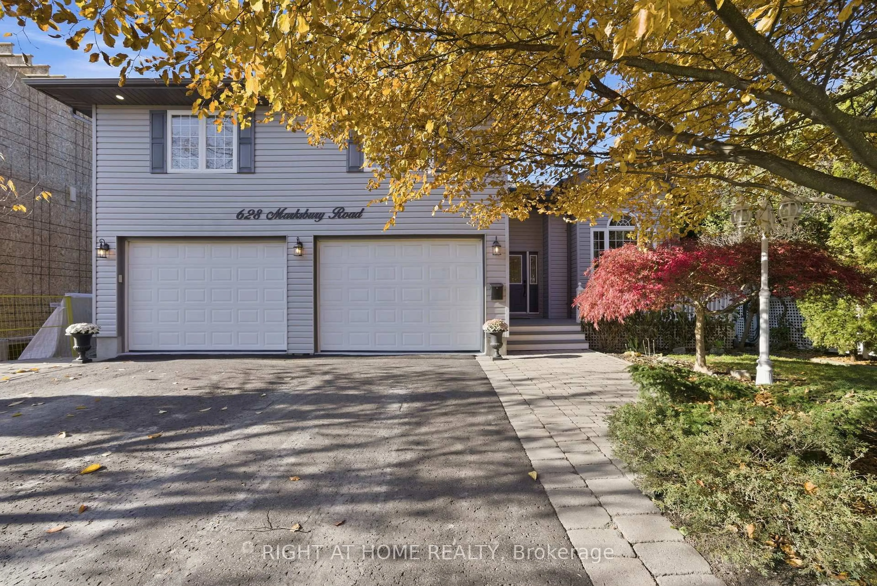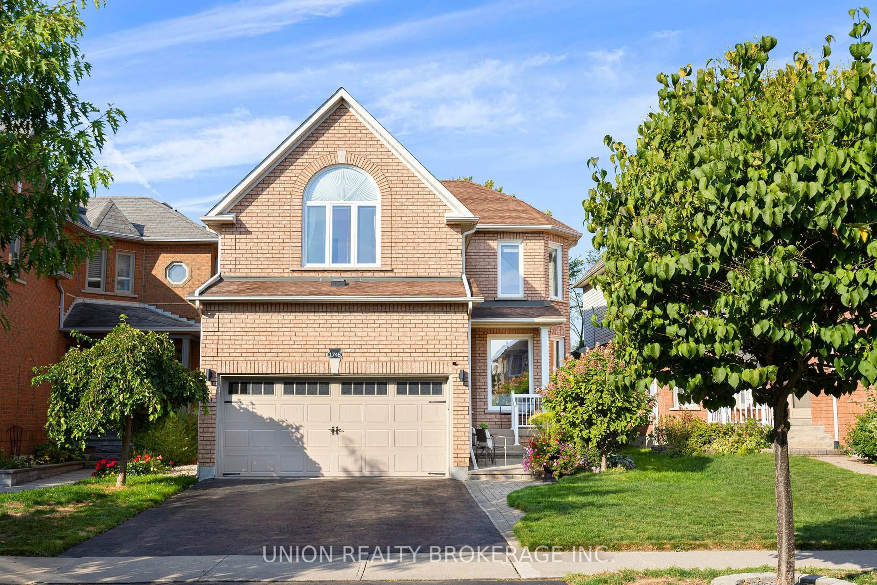1045 PISCES Tr, Pickering, Ontario L1X 0P7
Contact us about this property
Highlights
Estimated valueThis is the price Wahi expects this property to sell for.
The calculation is powered by our Instant Home Value Estimate, which uses current market and property price trends to estimate your home’s value with a 90% accuracy rate.Not available
Price/Sqft$562/sqft
Monthly cost
Open Calculator
Description
1 Yr New Gorgeous Detached Home w/ Double Car Garage in High Demand Location. Brick & Stone Exterior with Contemporary Design. 8' Double Entrance Doors with Covered Porch. 9' Ceiling on Main & the 2nd Floor. $$ Upgrades: Hardwood Flooring on Main, Pot Lights Throughout. Modern Kitchen Cabinet w/ Valance Lighting & Backsplash. Granite Countertop and S/S Appl. Large Center Island w/ Breakfast Bar. Oak Staircase w/ Iron Pickets. 4 Bdrm & 3 Baths on Upper ( 2 Master Bdrm w/ Ensuite Bath). Primary Bdrm with Access Wall, Sitting area, Study & W/I Closet. Unfin. Bsmt with Separate Entrance - Potential for In-law Suite or Rental Income. Steps to Park & Trail, Closet to Public Transit, Supermarket & Golf Course, Mins to Highways & Go Train Station..
Property Details
Interior
Features
Main Floor
Living
4.57 x 3.2Open Concept / Large Window / hardwood floor
Dining
4.7 x 3.05Open Concept / Combined W/Living / hardwood floor
Study
3.05 x 1.64Gas Fireplace / Open Concept / hardwood floor
Kitchen
5.36 x 2.32Quartz Counter / Stainless Steel Appl / Centre Island
Exterior
Features
Parking
Garage spaces 2
Garage type Built-In
Other parking spaces 2
Total parking spaces 4
Property History
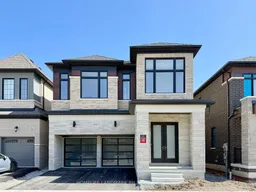 34
34