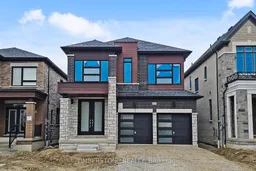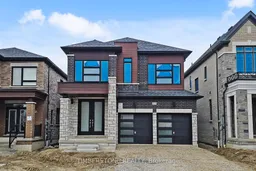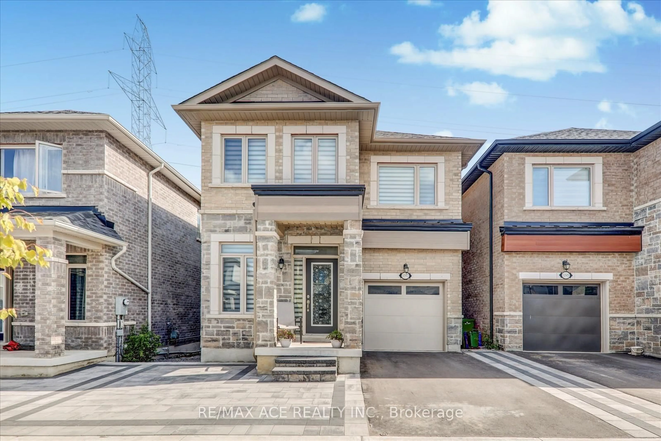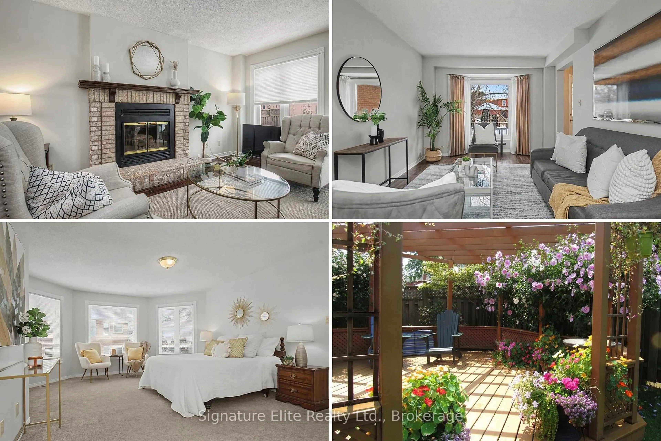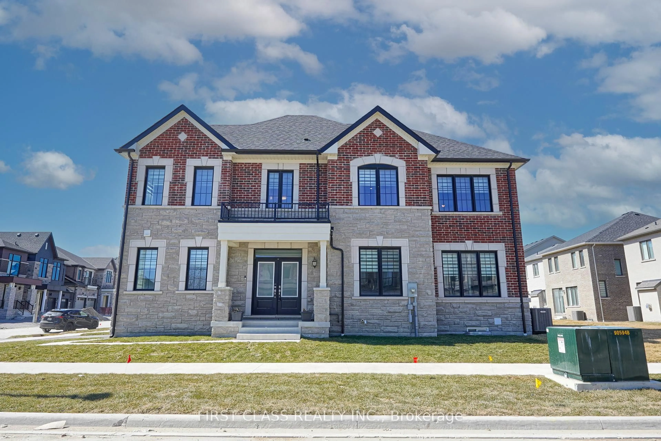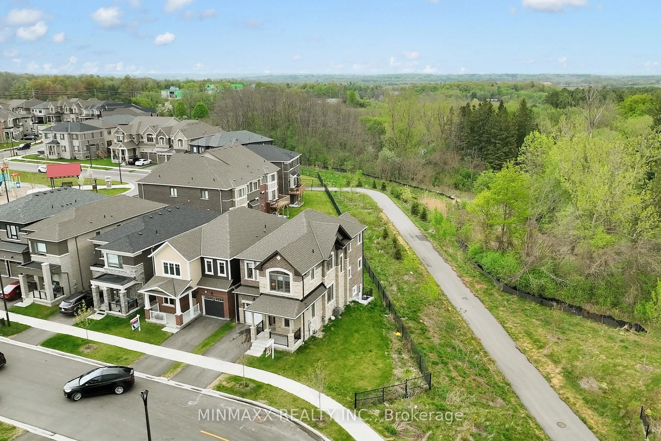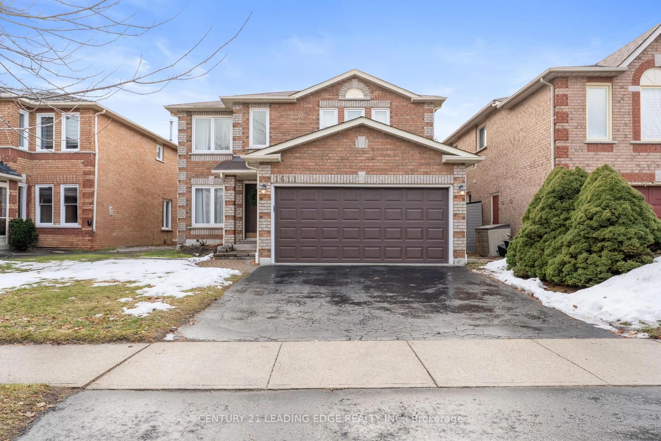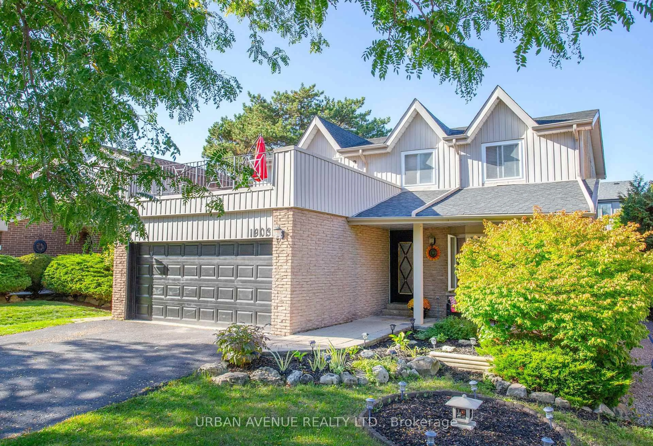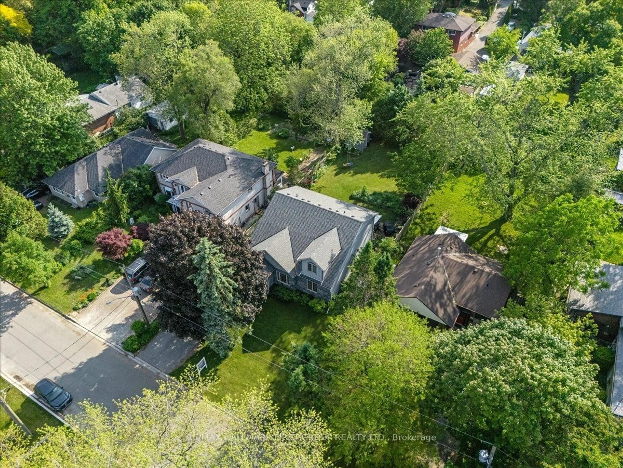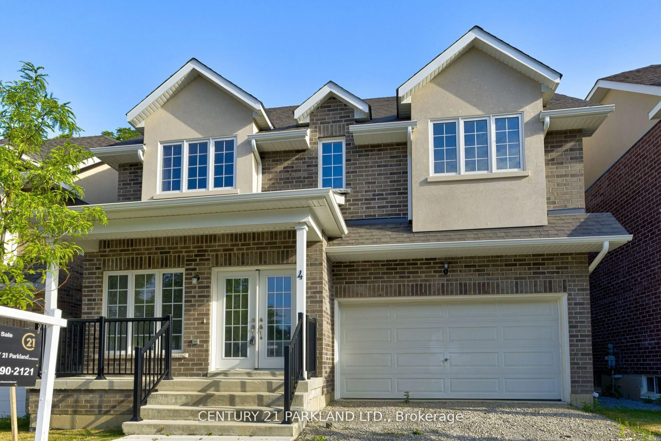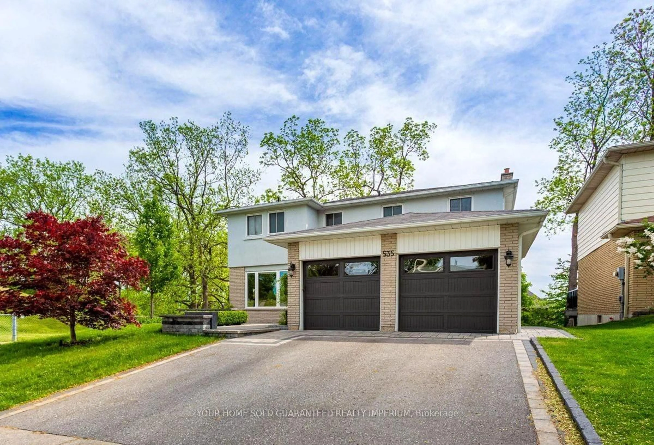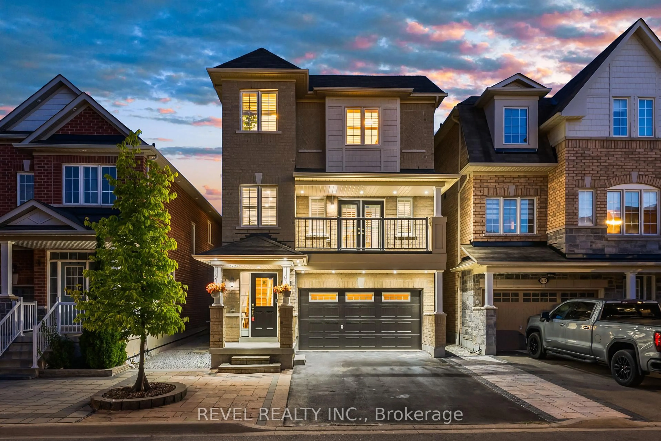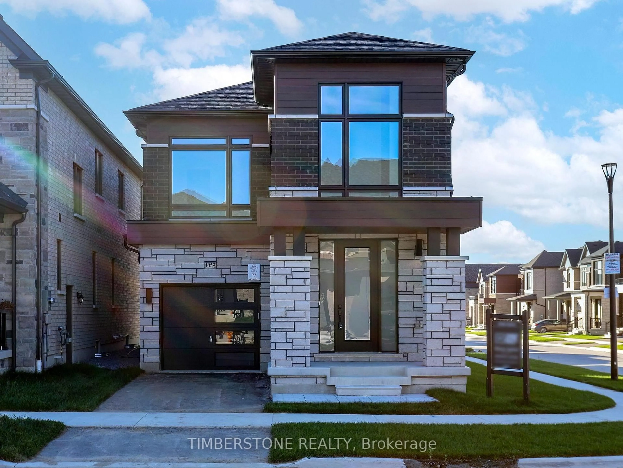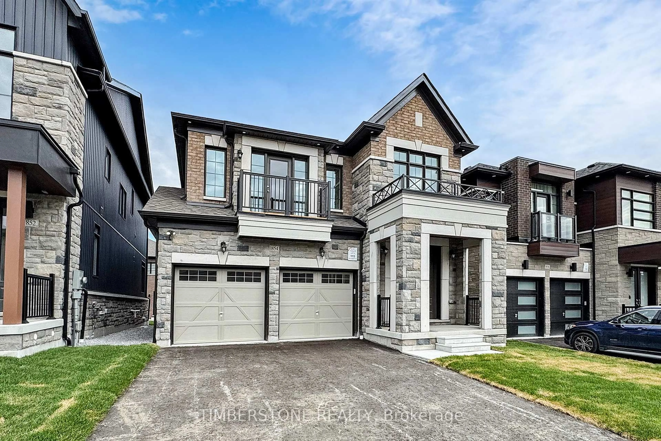Welcome To The 2024 & 2021 BILD Low-Rise Builder Of The Year Winner, OPUS Homes Built Approximately 2,400 SqFt 4 Bedroom And 3.5 Bath Detached Home in The Sought After Seatonville Community; This Brand New And Never Lived In Home Features A Contemporary Elevation Which Is Modern And Chic With Clean Lines With Large Picture Windows Alongside Stylish Exterior Elements; Soaring 9Ft Ceilings On The Main And Second Floors With Large Windows Throughout Allow For A Sun-Filled Home; The Spacious Family Sized Eat-In Kitchen With Quartz Counter, Undermount Sink With Pullout Faucet, With A Large Pantry And Plenty Of Storage And Countertop Is Open Concept To The Family Room With Electric Fireplace And Is Perfect For Entertaining! This Energy Star Certified Home Features Many Upgrades Including A Front 8Ft Double Door Entrance, Hardwood Flooring On The Main Floor; Stained Oak Stairs With Iron Pickets, 12x24 Tiles In Certain Areas Of Home, Smooth Ceilings On Main Floor, Spa-Like Primary Bedroom 5Pc Ensuite Bathroom With Large Glass Shower, Stand-Alone Soaker Tub And Double Sink Vanity, Raised Smooth Ceiling In Primary Bedroom; Air Conditioner And Humidifier, 200 AMP Electrical Service; And A 3Pc Bathroom Rough-in Located In Basement; Central Vacuum And EV Charger Rough-Ins; Direct Access From The Garage To The Main Floor; Great Location Close To Green Space, Amenities And Highways and Go Transit! Full Tarion Warranty. This Home Qualifies For The First Time Home Buyer GST Rebate!
Inclusions: Stainless Steel Fridge, Stove, Dishwasher and Hood Fan and White Washer and Dryer
