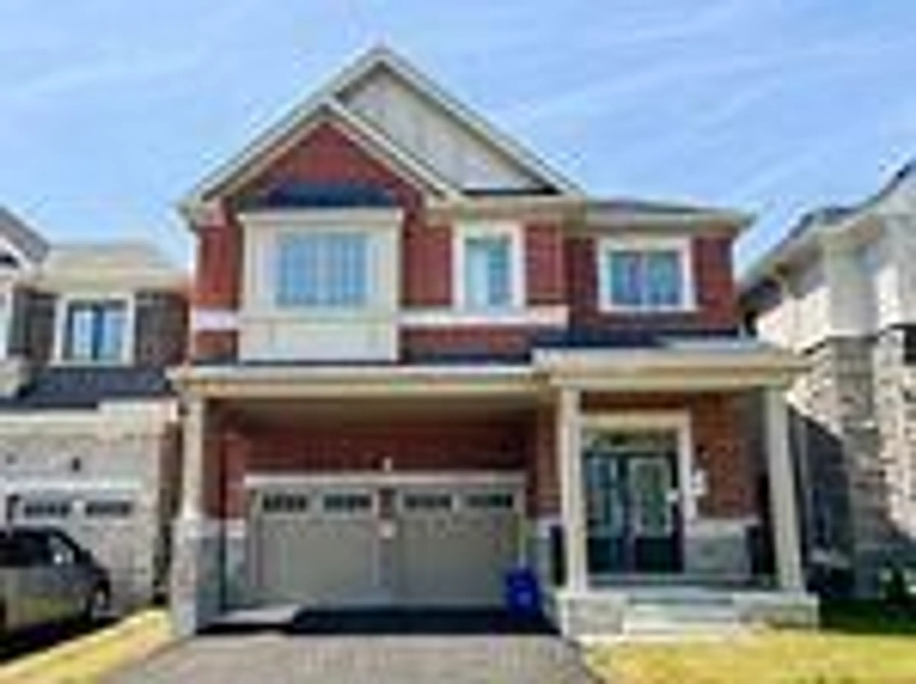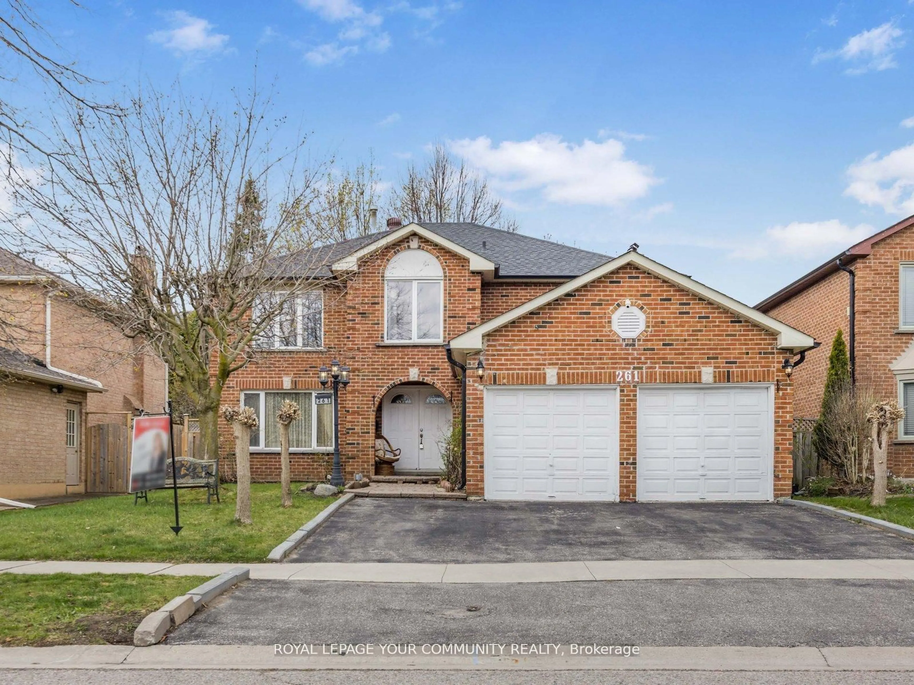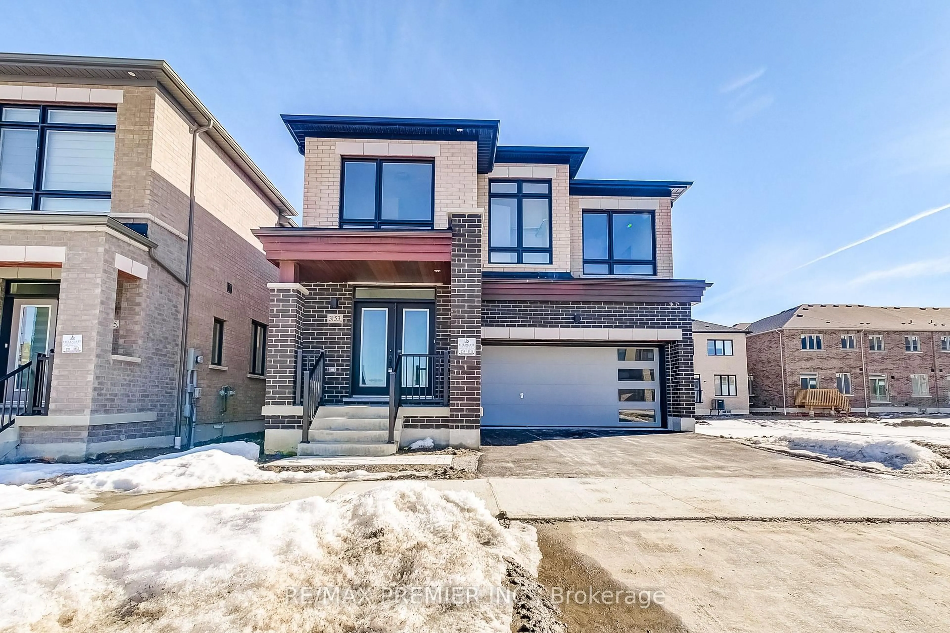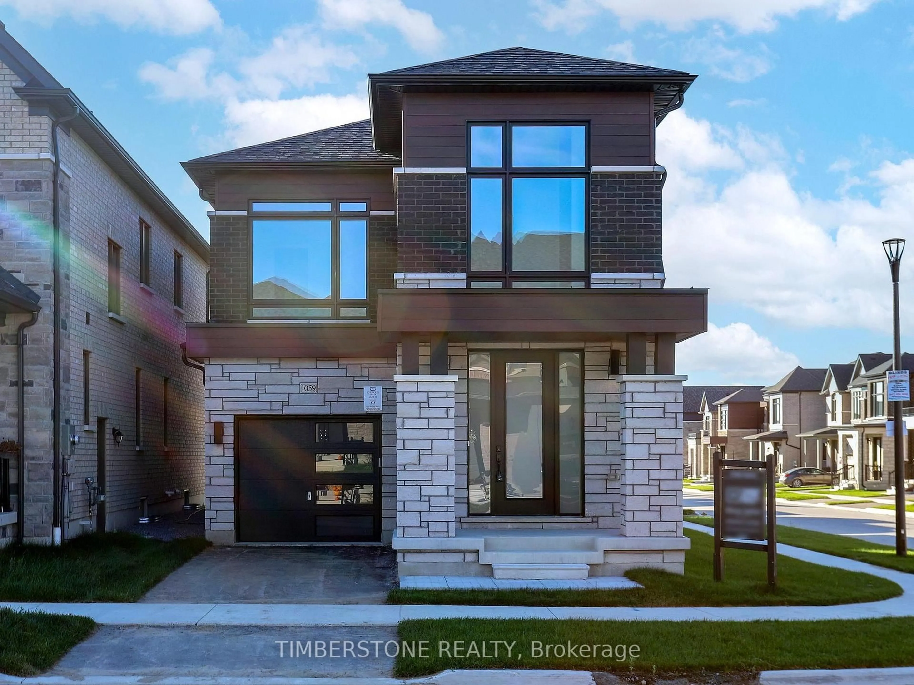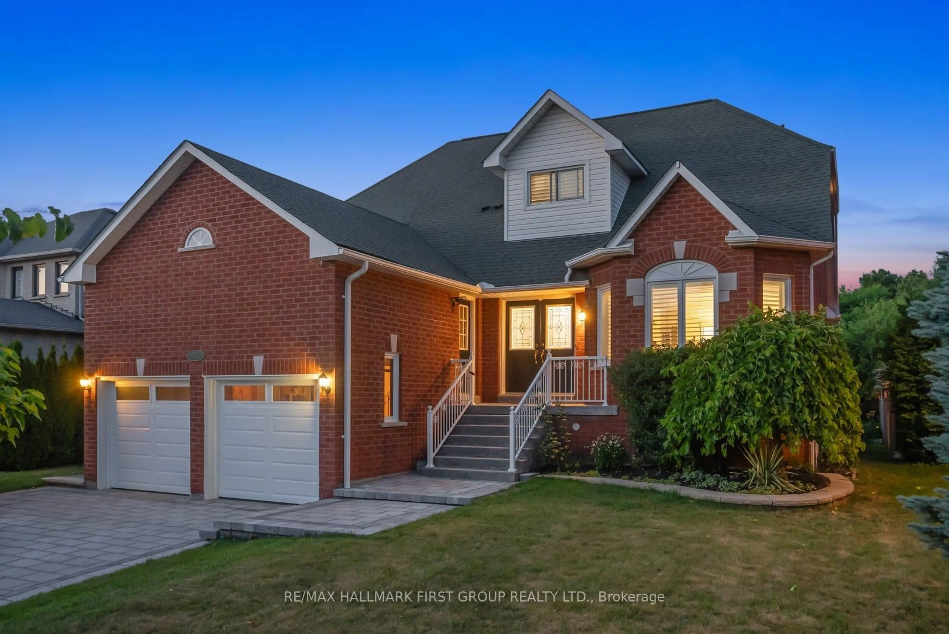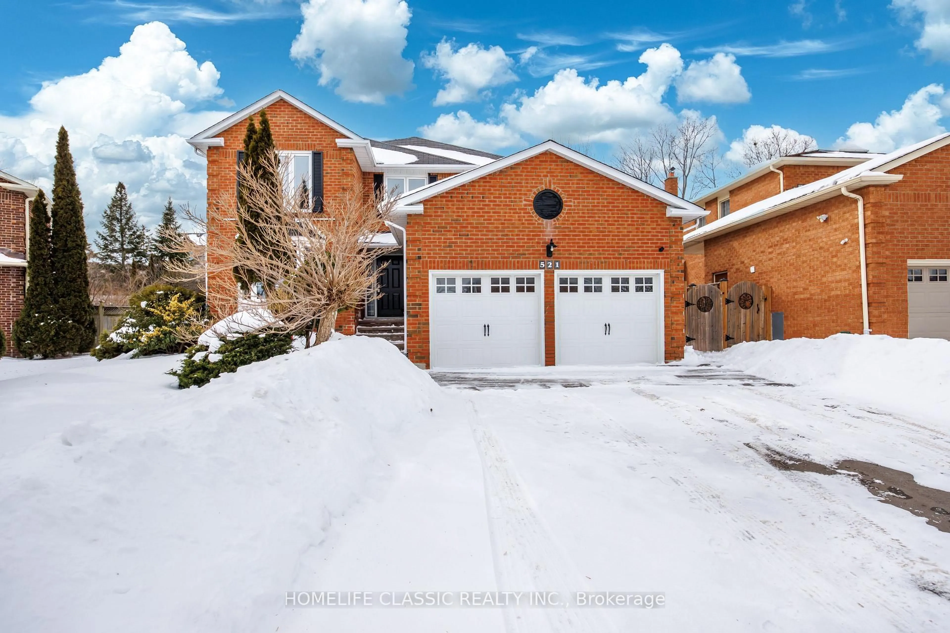Welcome to this spacious 2,850 sq. ft. home, lovingly maintained by the original owners and thoughtfully updated. Nestled in one of Pickering's most desirable communities, this property perfectly blends comfort, style, and convenience. Step inside to discover a bright, inviting layout with generous living and dining areas-ideal for family living and entertaining. The modern kitchen, newly renovated, showcases stylish finishes, updated appliances, and ample workspace for the home chef. Beautiful updated flooring adds a fresh, contemporary touch throughout. Upstairs, the massive primary bedroom retreat offers a peaceful escape, complemented by three additional spacious bedrooms. The finished basement provides exceptional versatility, featuring a wet bar perfect for entertaining, a dedicated office area, and plenty of storage space. Recent updates include a new roof (Dec 2024), new flooring, and fully renovated kitchen for added peace of mind. Pickering is one of the best-connected suburbs! GO Train to Union Station in ~30 minutes. Easy access to 401, 407, and 412. Located close to waterfront trails, Frenchman's Bay, sailing, kayaking, this home truly has it all! Don't miss your chance to own this beautifully updated family home!
Inclusions: S/S Fridge, Stove, Dishwasher, Microhood, Washer, Dryer, Fireplace in Primary Bedroom, Bar fridge in Basement, Gazebo on back deck.
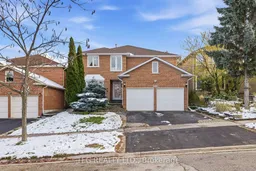 50
50

