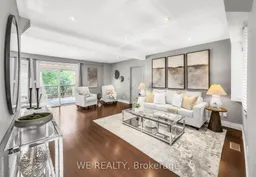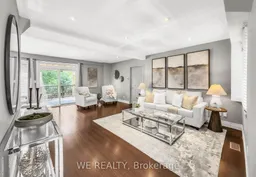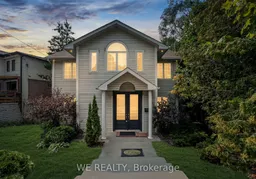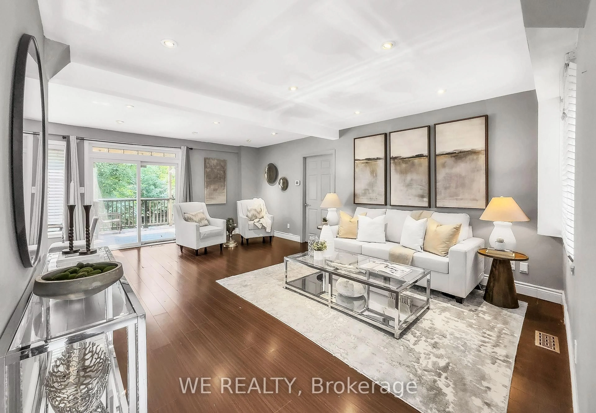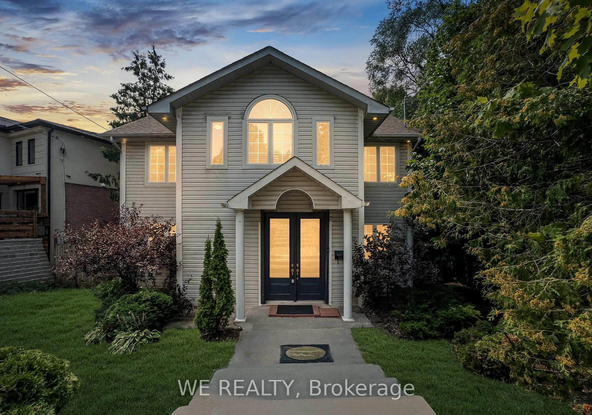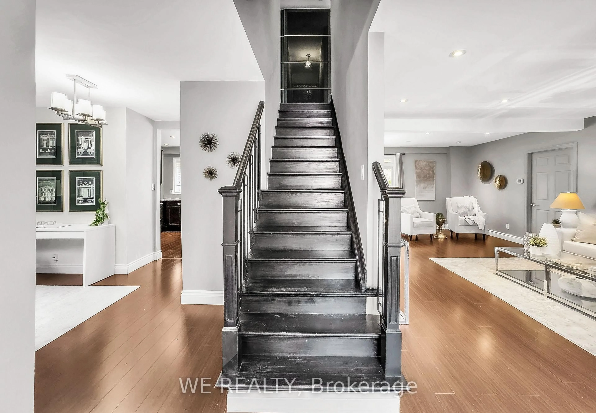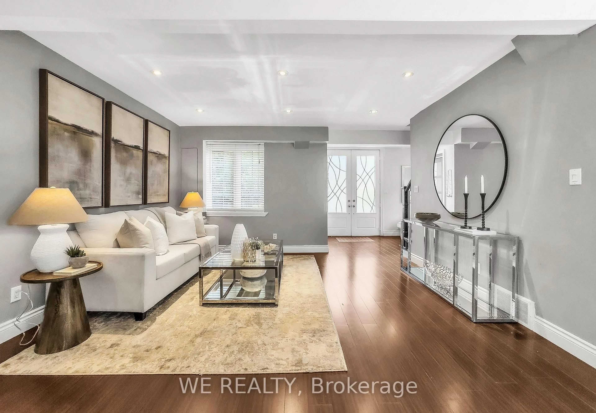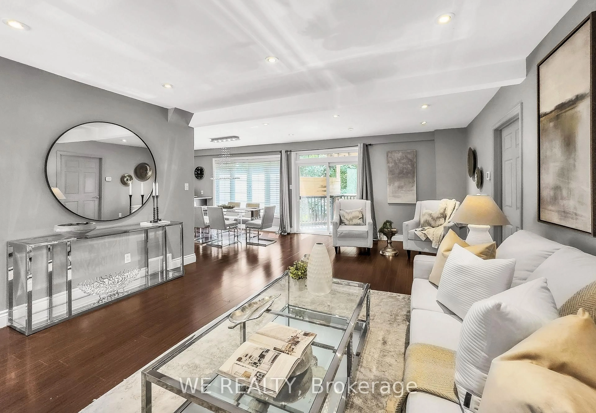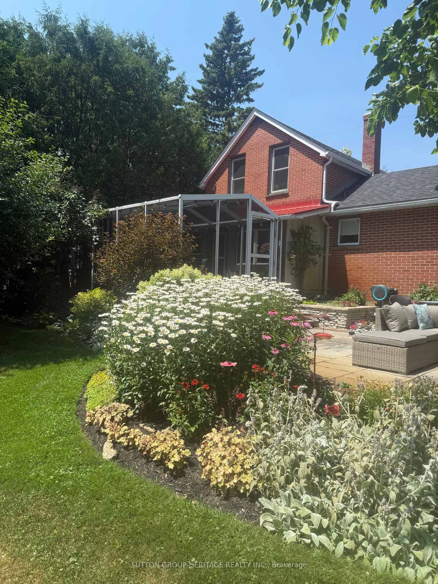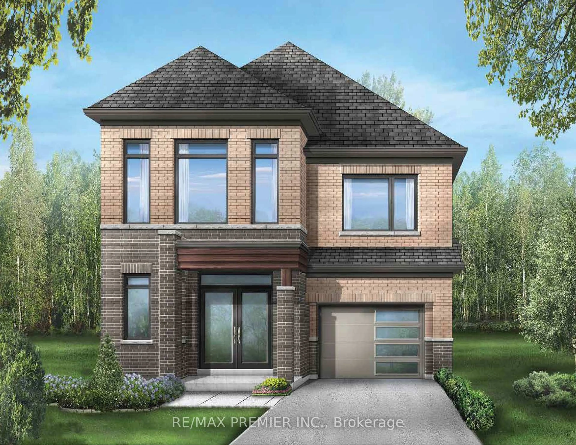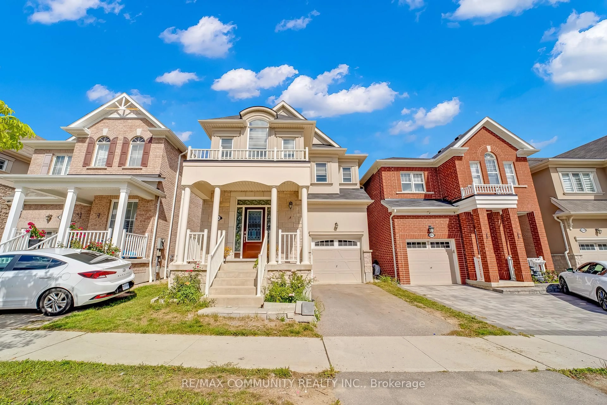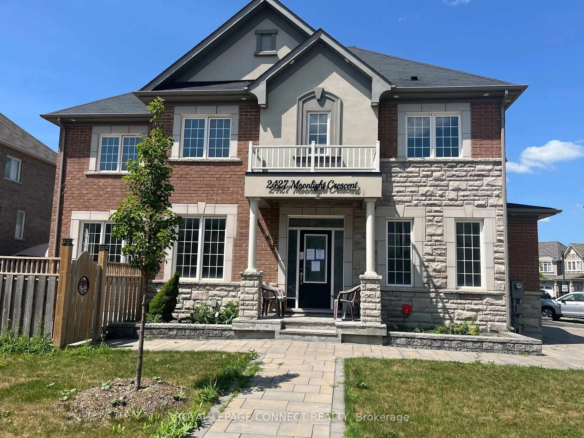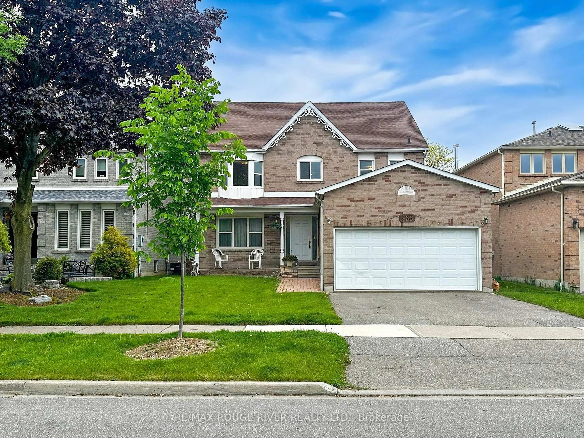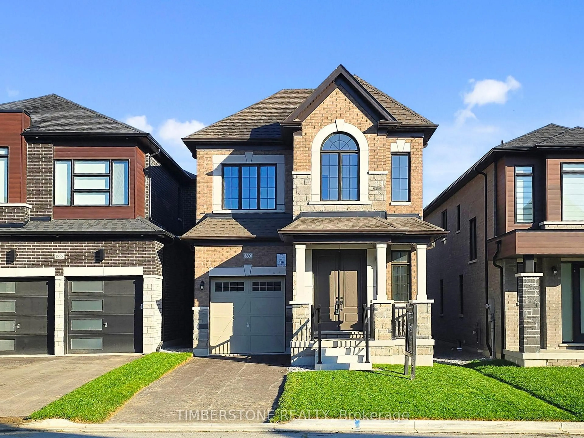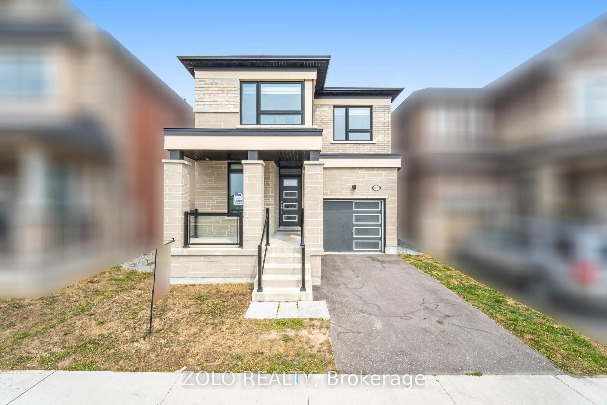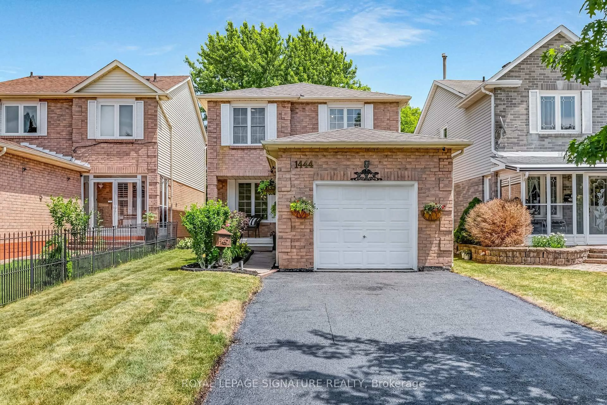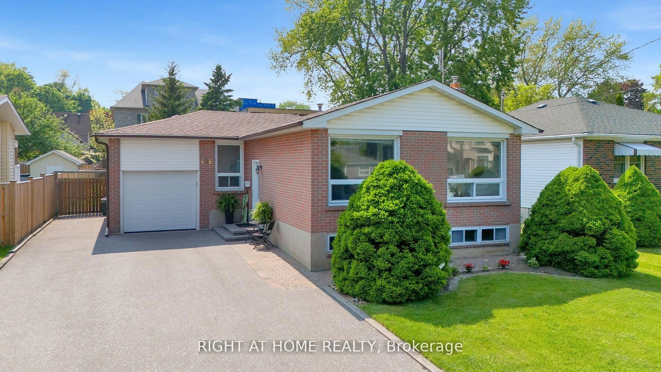1484 Old Forest Rd, Pickering, Ontario L1V 1N9
Contact us about this property
Highlights
Estimated valueThis is the price Wahi expects this property to sell for.
The calculation is powered by our Instant Home Value Estimate, which uses current market and property price trends to estimate your home’s value with a 90% accuracy rate.Not available
Price/Sqft$699/sqft
Monthly cost
Open Calculator

Curious about what homes are selling for in this area?
Get a report on comparable homes with helpful insights and trends.
+1
Properties sold*
$855K
Median sold price*
*Based on last 30 days
Description
Welcome to this exceptionally located 2-storey detached home, set on a generous 50 x 150 ft lot in one of Pickerings most highly sought-after neighbourhoods. Surrounded by beautiful custom-built homes, this property presents a rare opportunity for families, builders, and investors alike. The home features four large bedrooms, offering plenty of space for a growing family or multi-generational living. The recently renovated kitchen is the heart of the home, boasting modern finishes, updated cabinetry, sleek countertops, and stainless steel appliances perfect for everyday living and entertaining guests. The spacious, light-filled living and dining areas create a warm and inviting atmosphere, while large windows overlook the expansive backyard. Upstairs, the generously sized bedrooms provide comfort and privacy, with ample closet space throughout. The deep 150-foot lot offers endless possibilities from creating your dream backyard oasis or building new, making this an ideal canvas for your vision. Located in a prestigious area with excellent schools, parks, and transit nearby, this home combines convenience with a family-friendly lifestyle. Shops, dining, and amenities are just minutes away, while major highways ensure easy commuting. Whether you are looking to move in and enjoy, renovate and customize, or redevelop into a stunning custom residence, this property offers unmatched potential in a location that continues to grow in value. **Rent to Own Options Available**
Property Details
Interior
Features
Main Floor
Kitchen
2.8 x 3.5Stone Counter / Eat-In Kitchen / Family Size Kitchen
Living
6.52 x 4.27W/O To Deck / Open Concept / Pot Lights
Family
6.52 x 4.27Pot Lights / Open Concept / Pot Lights
Dining
2.65 x 3.05Large Window / O/Looks Backyard / Combined W/Kitchen
Exterior
Features
Parking
Garage spaces -
Garage type -
Total parking spaces 2
Property History
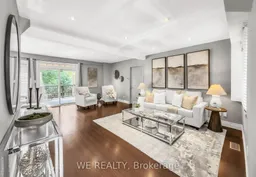 33
33