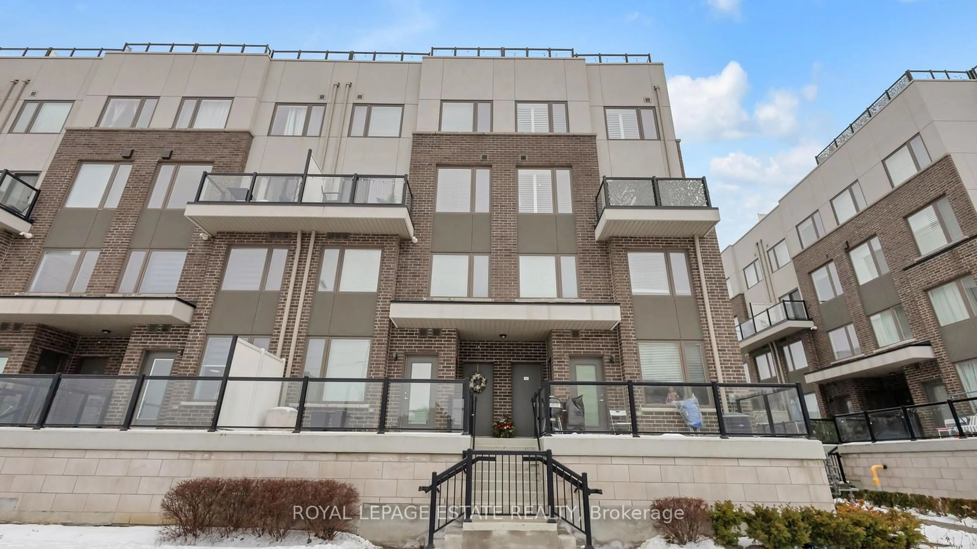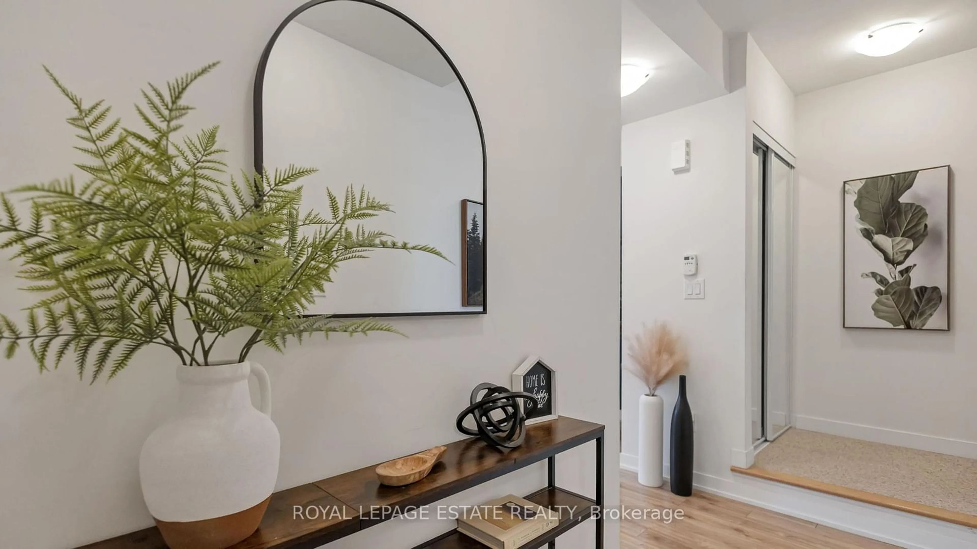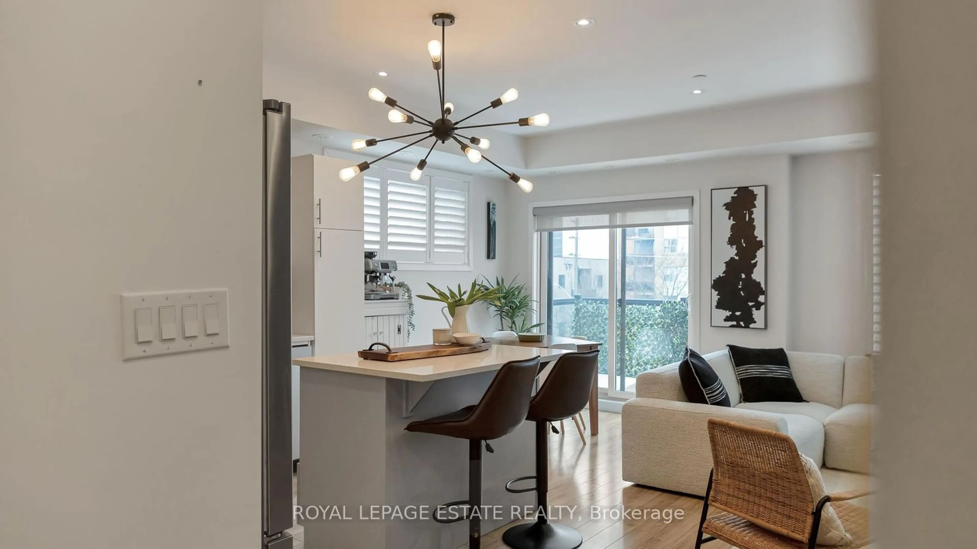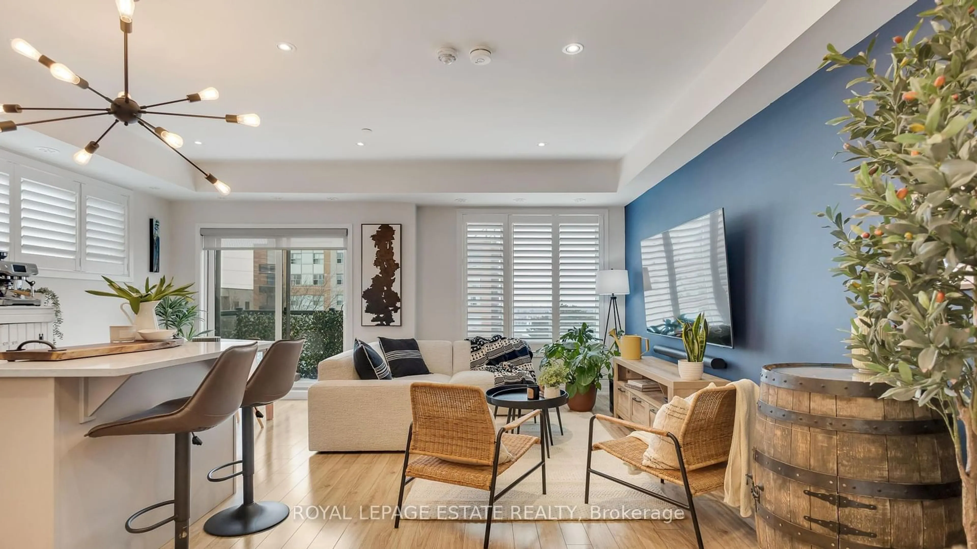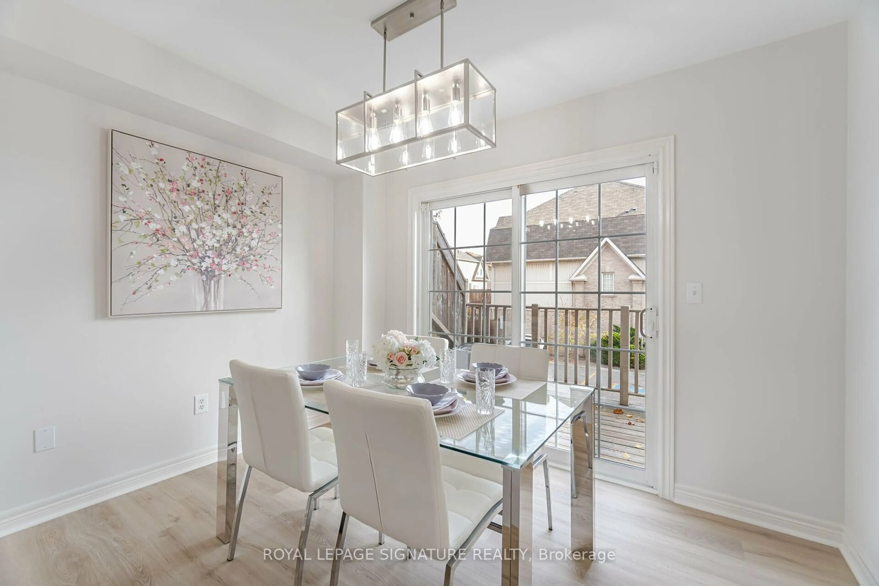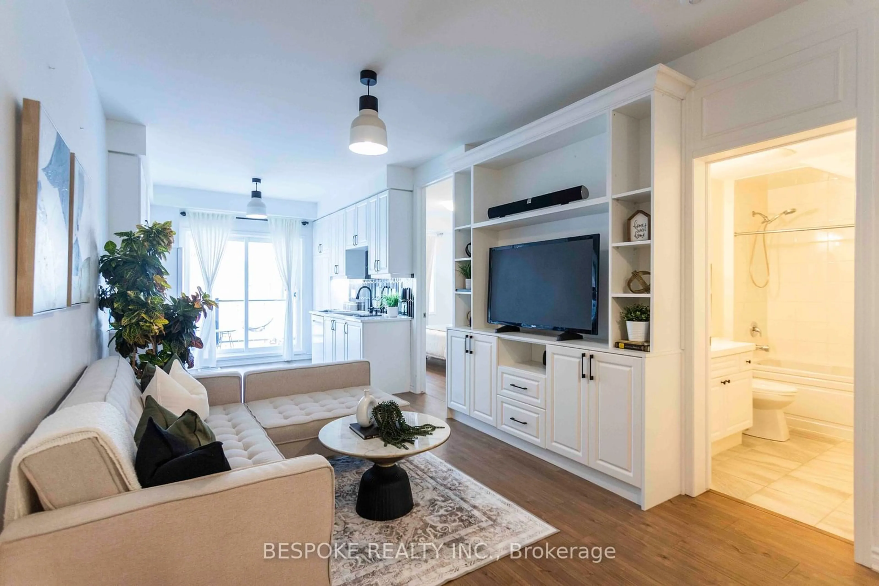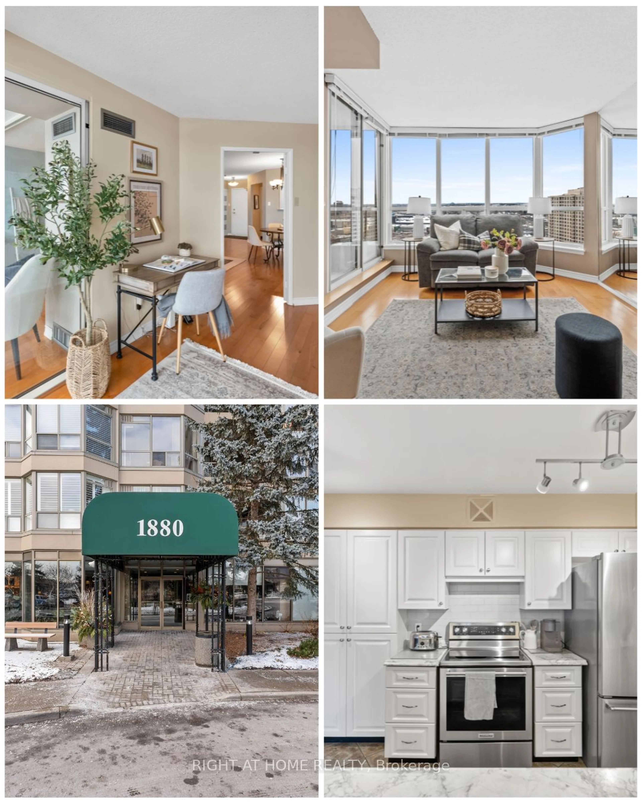1460 Whites Rd #302, Pickering, Ontario L1V 0E8
Contact us about this property
Highlights
Estimated ValueThis is the price Wahi expects this property to sell for.
The calculation is powered by our Instant Home Value Estimate, which uses current market and property price trends to estimate your home’s value with a 90% accuracy rate.Not available
Price/Sqft$580/sqft
Est. Mortgage$3,217/mo
Maintenance fees$570/mo
Tax Amount (2024)$5,789/yr
Days On Market57 days
Description
Exceptional upper unit with roof top terrace! This corner unit in the heart of Pickering, offers unparalleled access to Highway 401, Go Train, shopping, dining, and all essential amenities. This modern and stylish multi-level townhouse stands out from the rest with its spectacular rooftop terrace, where you can soak in great views, including the lake. A perfect spot for entertaining, dining under the stars, or unwinding after a long day. With the option to add outdoor heaters, it can make the perfect retreat no matter the season. Whether hosting summer barbecues, cozying up with a warm drink in the cooler months, or simply taking in the scenery, this space is truly special. Inside, you'll find California shutters throughout, adding both elegance and privacy to the space. The open-concept layout is designed for modern living, with an island perfect for entertaining. Watch the game, or enjoy a movie while preparing snacks for your guests. Large windows on both sides flood the home with natural light, creating a warm and inviting atmosphere. Parking is a breeze with two separate parking spaces, no more car shuffling! Two people can park with ease, and you'll never have to worry about finding a spot. Don't miss the opportunity to own this rarely offered gem a perfect blend of style, comfort, and unbeatable location!
Property Details
Interior
Features
Main Floor
Living
2.67 x 5.56California Shutters / Pot Lights / Laminate
Dining
3.02 x 2.69Open Concept / W/O To Balcony / Laminate
Kitchen
3.02 x 3.15Centre Island / Open Concept / Pot Lights
Exterior
Features
Parking
Garage spaces 2
Garage type Underground
Other parking spaces 0
Total parking spaces 2
Condo Details
Inclusions
Property History
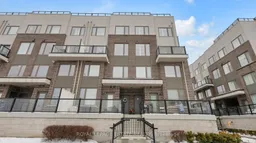 30
30Get up to 1% cashback when you buy your dream home with Wahi Cashback

A new way to buy a home that puts cash back in your pocket.
- Our in-house Realtors do more deals and bring that negotiating power into your corner
- We leverage technology to get you more insights, move faster and simplify the process
- Our digital business model means we pass the savings onto you, with up to 1% cashback on the purchase of your home
