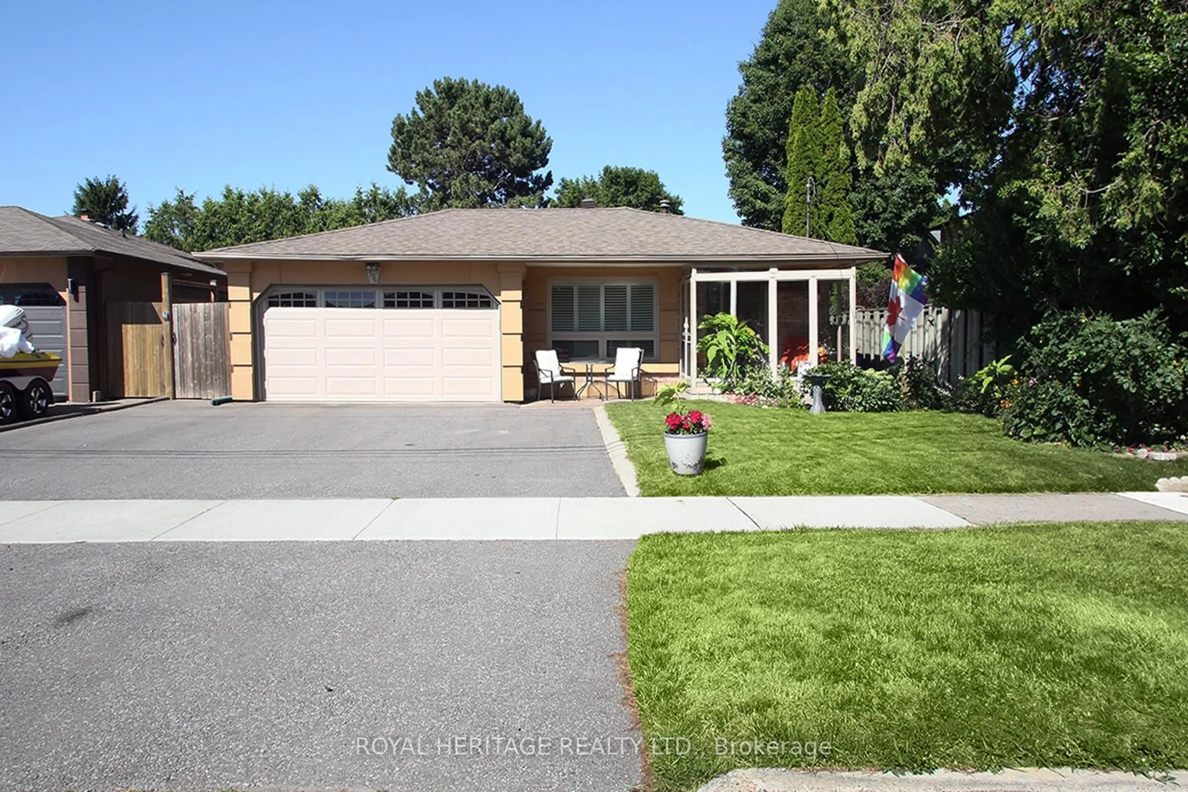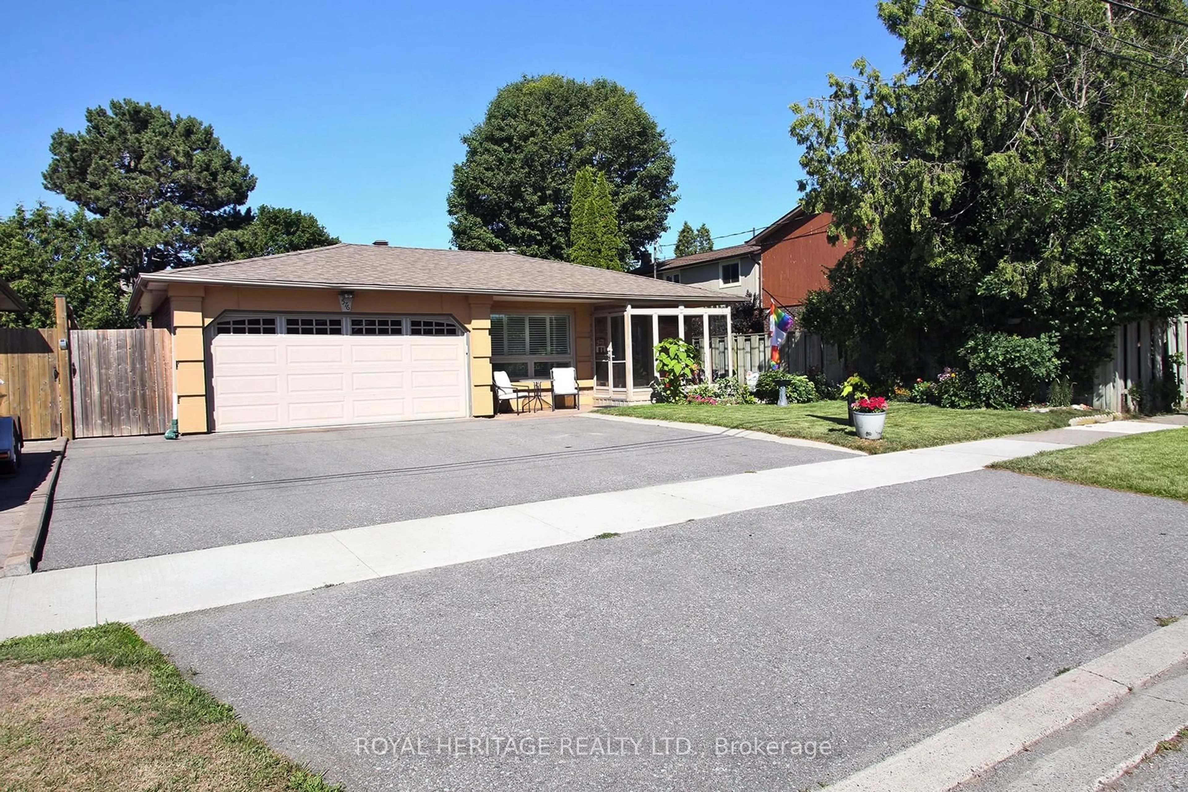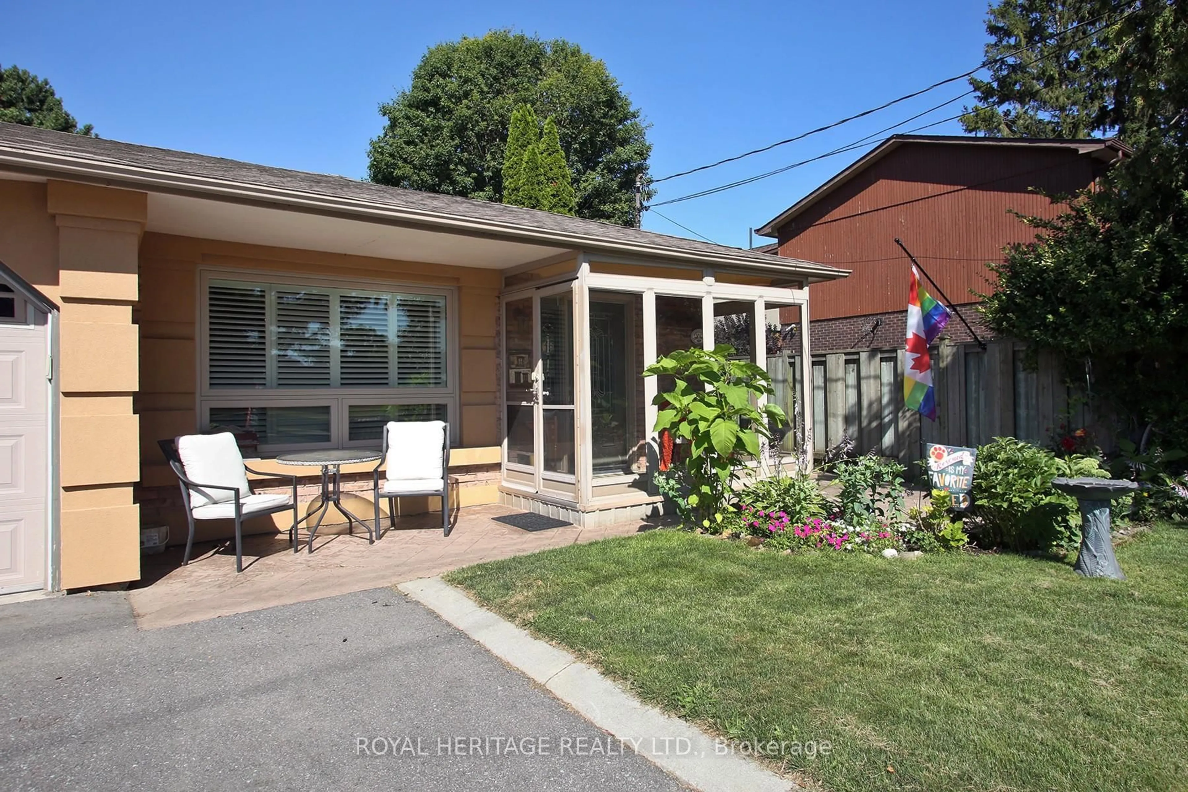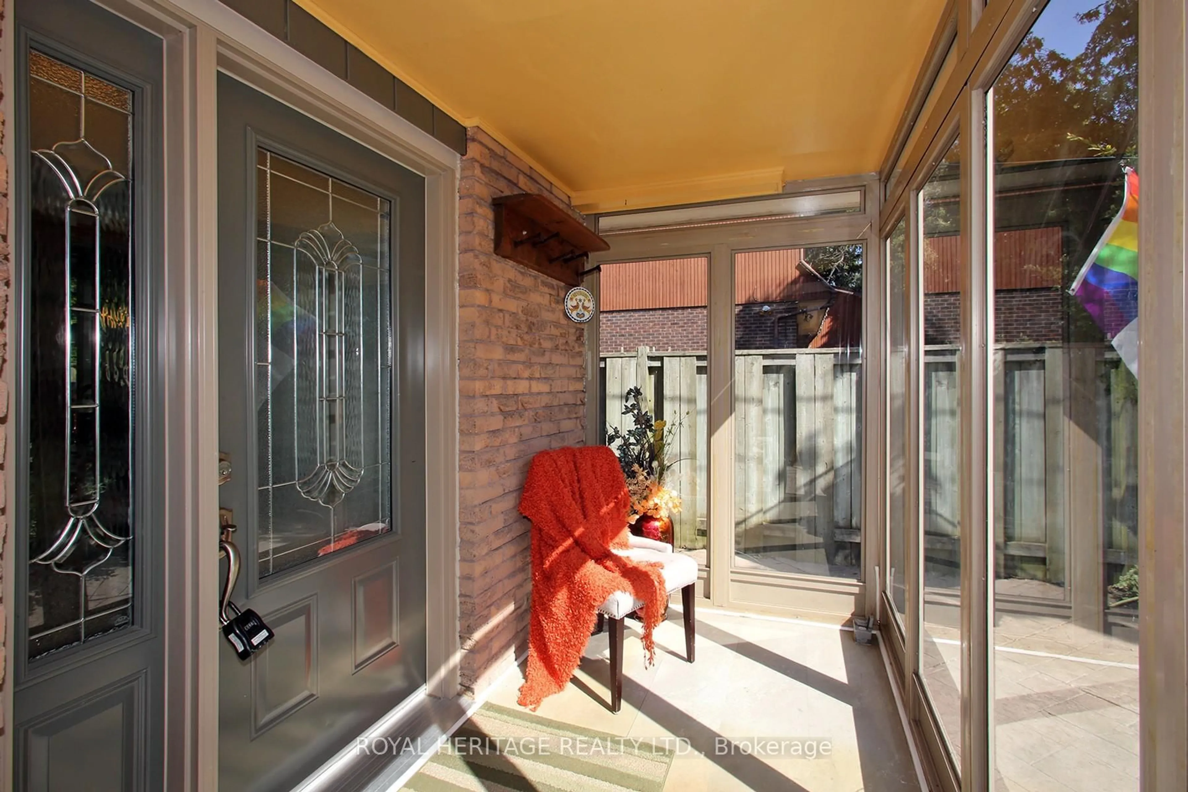576 Rosebank Rd, Pickering, Ontario L1W 2N5
Contact us about this property
Highlights
Estimated valueThis is the price Wahi expects this property to sell for.
The calculation is powered by our Instant Home Value Estimate, which uses current market and property price trends to estimate your home’s value with a 90% accuracy rate.Not available
Price/Sqft$641/sqft
Monthly cost
Open Calculator

Curious about what homes are selling for in this area?
Get a report on comparable homes with helpful insights and trends.
+3
Properties sold*
$1.4M
Median sold price*
*Based on last 30 days
Description
Discover the Charm of Pickering's much desired ROSEBANK Neighborhood. This upgraded, charming, well maintained 4 Level Backsplit having 4 Bedrooms is nestled on a premium 112ft deep lot. The Three Main Living Level's are Estimated at 1,950sqft. The Main Flr Boasts of a Sunken Living Rm and Dark Stained Hrdwd Flrs Throughout the Main Flr. A Sliding Glass Walk-Out from the Dining Rm to Large Private Deck and Fenced Yard. The Upgraded Kitchen Features Custom Backsplash with a Breakfast Area Over Looking The Spacious & Cozy Family Rm with a Gas FP. Upstairs You'll Find Three Bedrooms, Including An Oversized Primary Bedroom With H&H Closets and A Renovated 4pc Semi Ensuite. Lower Level includes Family Rm, 4th Bedroom, 2pc Bath and Laundry Area. Additional Living space can be found in the Finished Basement Offering a Recreation Room with a Wet Bar and a 3pc Bathroom. Located steps away from Petticoat Creek Conservation, Rouge Park, Lake Ontario and in close proximity to Highway 401, GO Station, Recreation Centre, Shopping & Groceries.
Property Details
Interior
Features
Lower Floor
4th Br
4.47 x 3.21Broadloom / 2 Pc Ensuite
Family
7.09 x 3.92hardwood floor / Gas Fireplace
Exterior
Features
Parking
Garage spaces 2
Garage type Attached
Other parking spaces 3
Total parking spaces 5
Property History
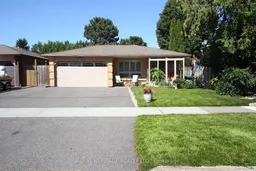 33
33