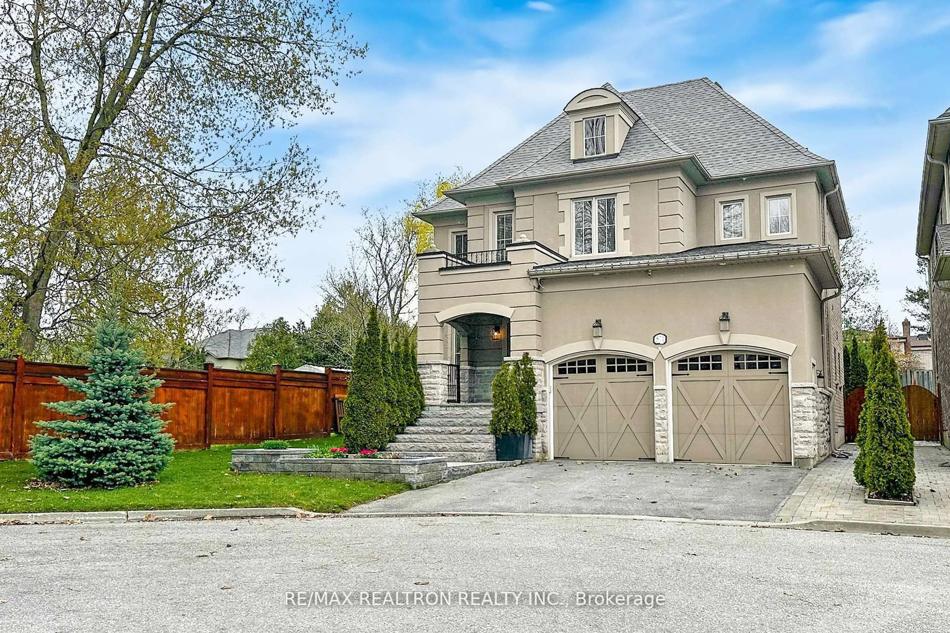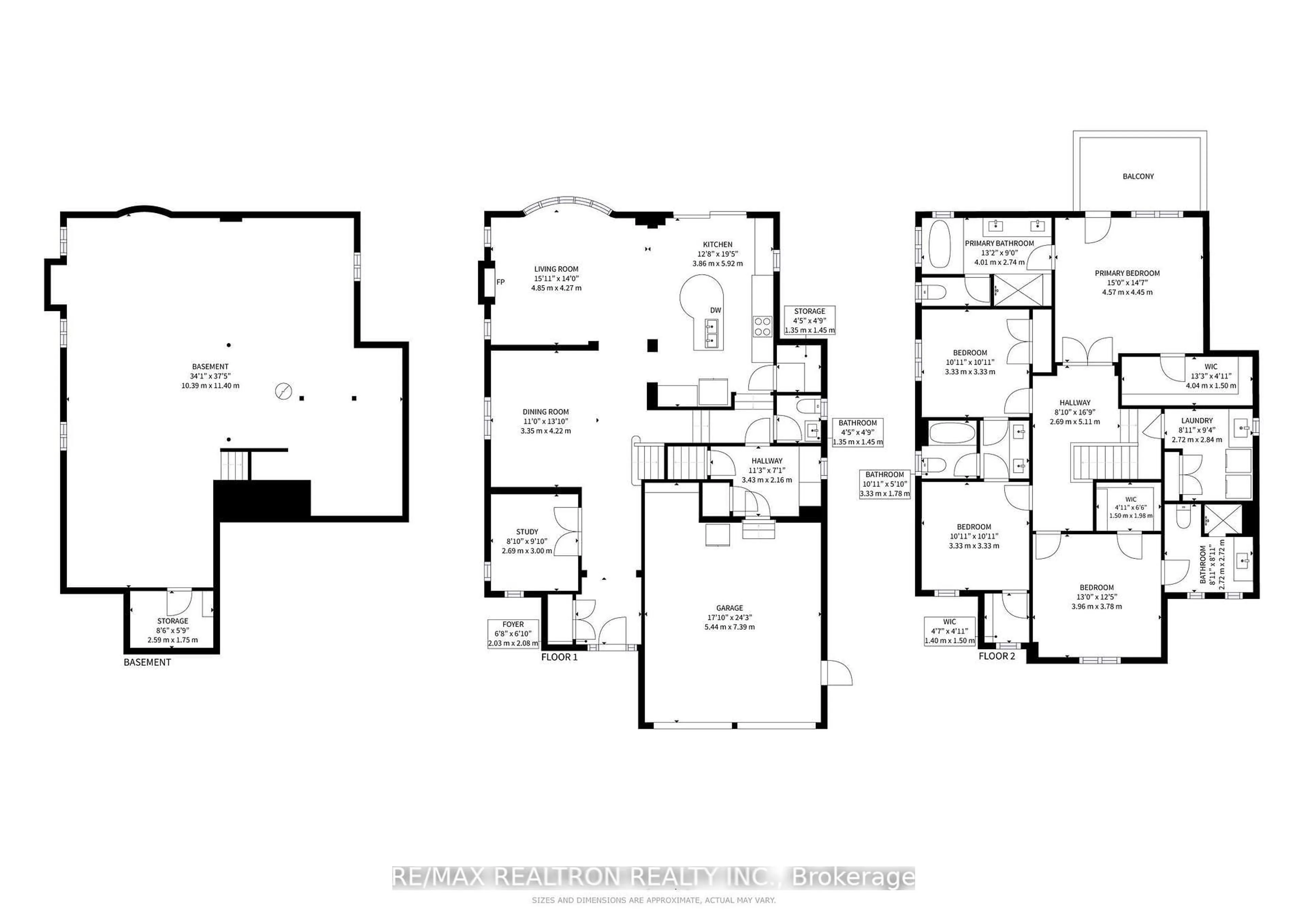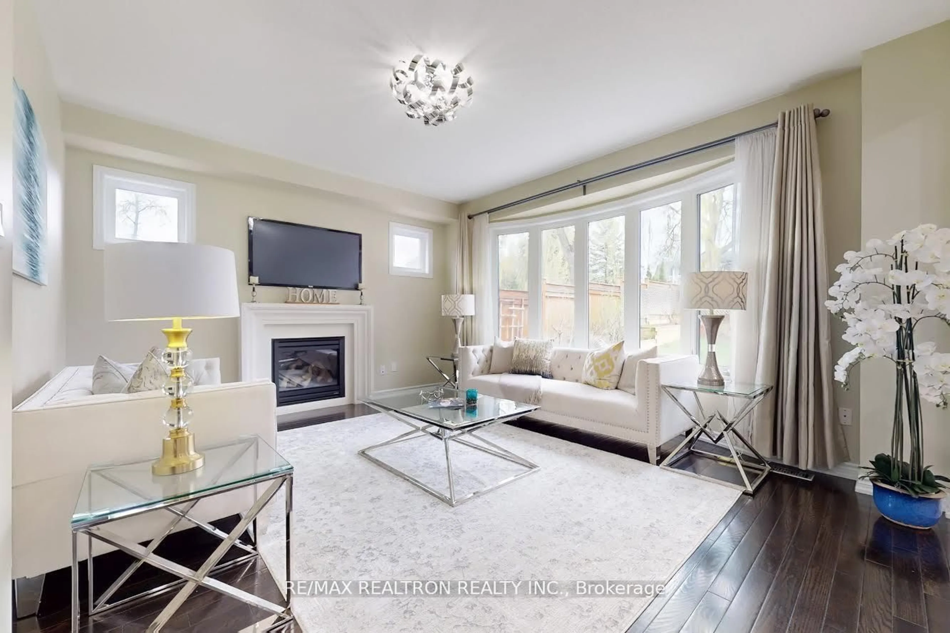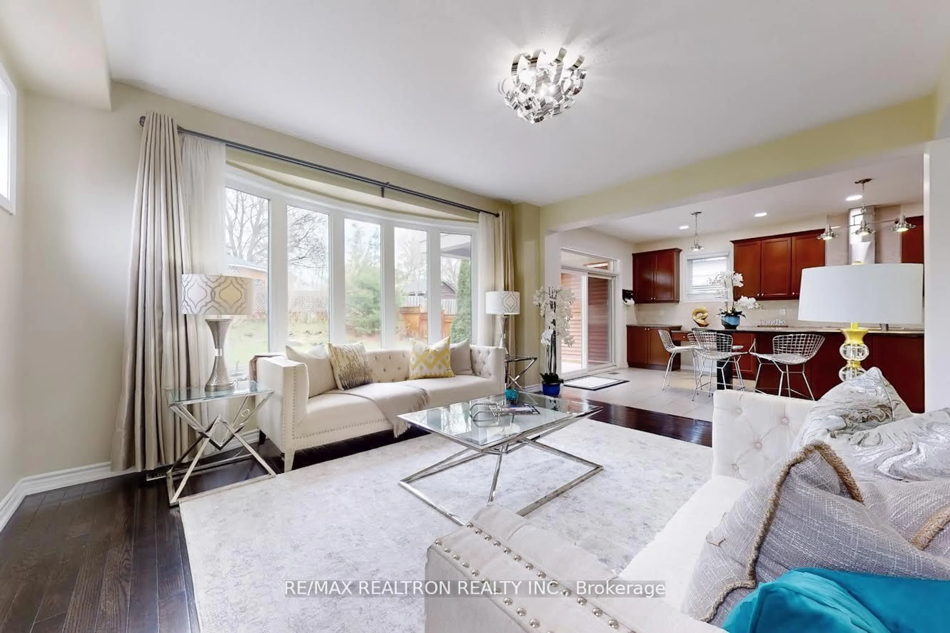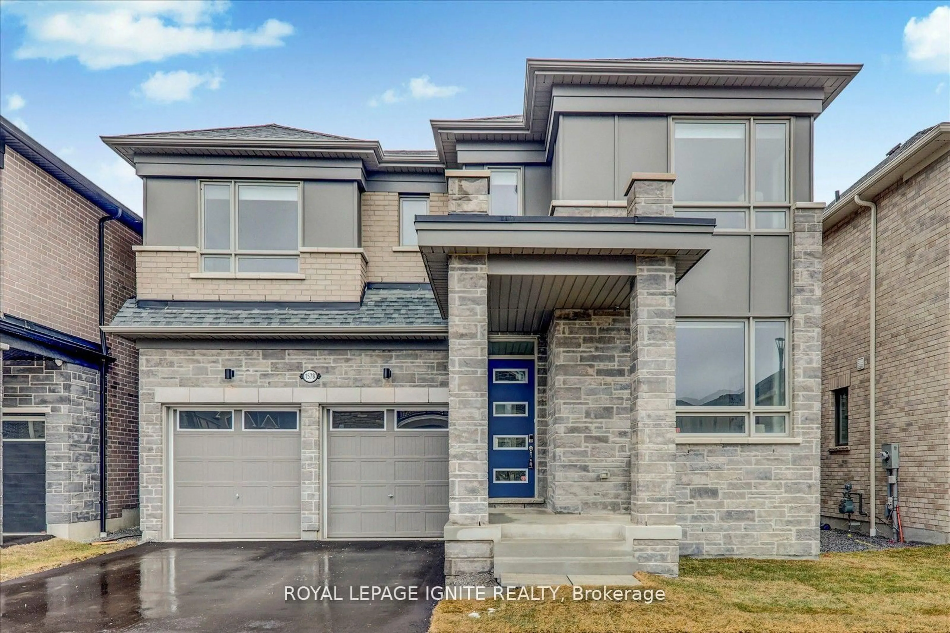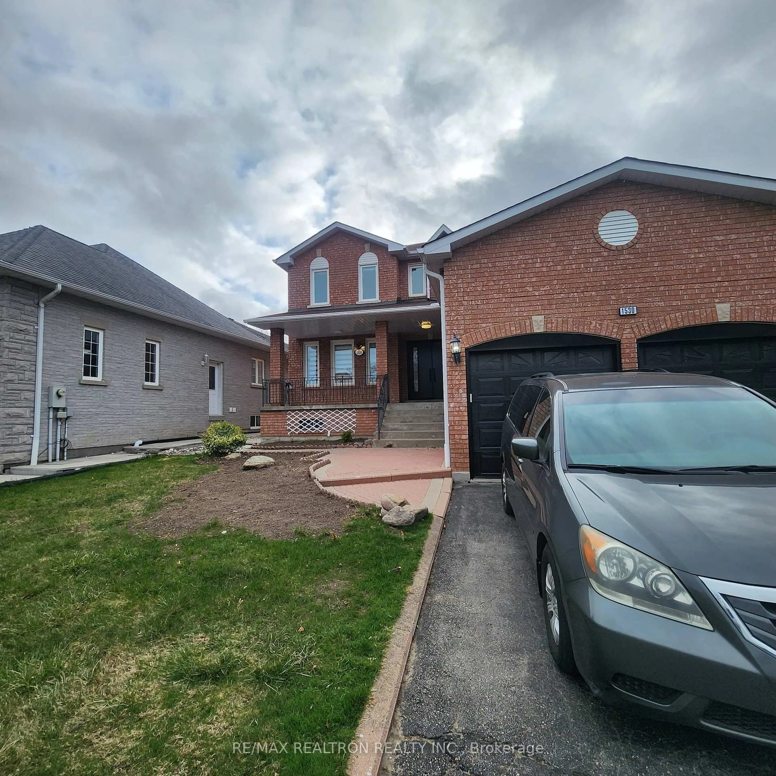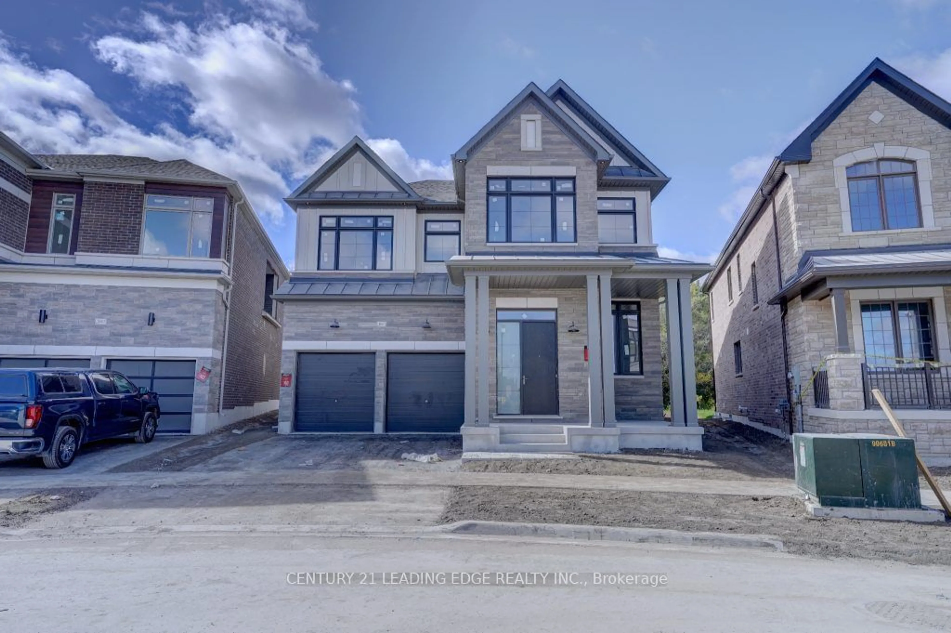571 Maitland Dr, Pickering, Ontario L1W 0A8
Contact us about this property
Highlights
Estimated ValueThis is the price Wahi expects this property to sell for.
The calculation is powered by our Instant Home Value Estimate, which uses current market and property price trends to estimate your home’s value with a 90% accuracy rate.Not available
Price/Sqft$604/sqft
Est. Mortgage$7,085/mo
Tax Amount (2024)$10,770/yr
Days On Market38 days
Total Days On MarketWahi shows you the total number of days a property has been on market, including days it's been off market then re-listed, as long as it's within 30 days of being off market.48 days
Description
Stunning custom design 2,753 sq ft 5 bed, 4 bath home in Pickering's exec area of Rosebank by the Lake! Nestled on a premium 48x133 ft lot w/no neighbours to the north, at the end of a peaceful cul de sac, btwn Rouge Park & Petticoat Creek, walk to picturesque Waterfront Trail, Frenchmans Bay, Rouge Beach, Rosebank Road Tennis Club, Rick Hall Memorial Park & top-rated schools. This beautiful open concept home boasts high smooth ceilings, coffered ceilings, large windows & hardwd flrs thruout. Massive eat-in Chef-inspired kit w lots of storage in sep pantry rm. Custom everything - oversized center w/ B/I brkfst table sitting 6, granite counters, abundant high cab space. high end appl & more. Perfect space for entertaining/everyday living! Enjoy memorable meals in formal din rm or relax in the lg great rm w/cozy gas firepl. Main floor 5th bedroom can also be a perfect dedicated workspace for those who work from home or simply need a quiet area to focus. Garage access thru huge mud rm. On the way to the 2nd flr you have a convenient, huge laundry rm w'porcelain flrs & flr drain. Retreat to the very spacious master suite w/ huge W/I closet, spa like 5pc ens bath w/his & her sinks & lg soaker tub & W/O to the lg balc perfect for relaxation overlooking the serene backyrd. Secondary bdrm boasts its own 4pcs ensuite & a sizeable W/I closet. Spacious 3rd & 4th bdrms share a 5pcs Jack&Jill ensuite w/double sinks & ample closet space in another W/I & a double closet. W/O from the kitchen to the large, pv, fully fenced backyard, perfect for entertaining or relaxation. Profess landscaped front & back w natural stone massive front steps, sprinkler ingrd irrigation sys, interlocking, perennial grdns all spring & summer long. The full bsmt w walls insulated flr to ceiling, potential for huge 2-3 bdrm apt, easy to make side entr thru the mud rm. Spacious 2 car garage w epoxy flrs & elec car charger. Cls to amenities- GO train, 401, shopping, restaurants. Just move in & enjoy!
Property Details
Interior
Features
Main Floor
Mudroom
3.43 x 2.16Porcelain Floor / Access To Garage
Foyer
0.0 x 0.0Porcelain Floor / Double Closet
Dining
4.27 x 3.35hardwood floor / Pot Lights / Open Concept
Kitchen
5.94 x 3.96Modern Kitchen / Granite Counter / Pantry
Exterior
Features
Parking
Garage spaces 2
Garage type Built-In
Other parking spaces 2
Total parking spaces 4
Property History
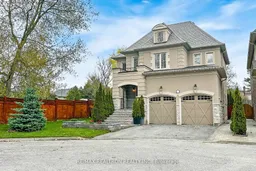 48
48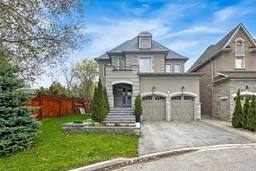
Get up to 1% cashback when you buy your dream home with Wahi Cashback

A new way to buy a home that puts cash back in your pocket.
- Our in-house Realtors do more deals and bring that negotiating power into your corner
- We leverage technology to get you more insights, move faster and simplify the process
- Our digital business model means we pass the savings onto you, with up to 1% cashback on the purchase of your home
