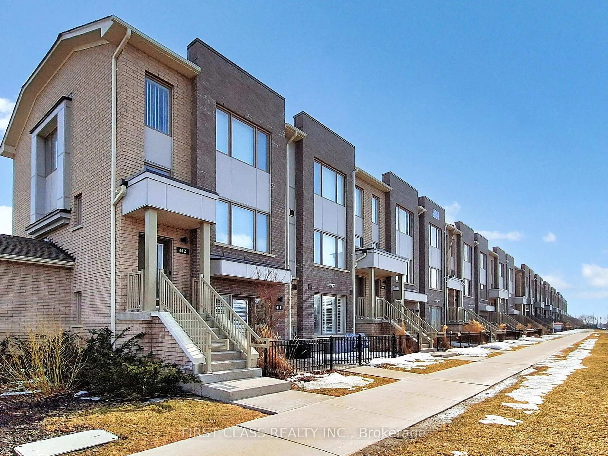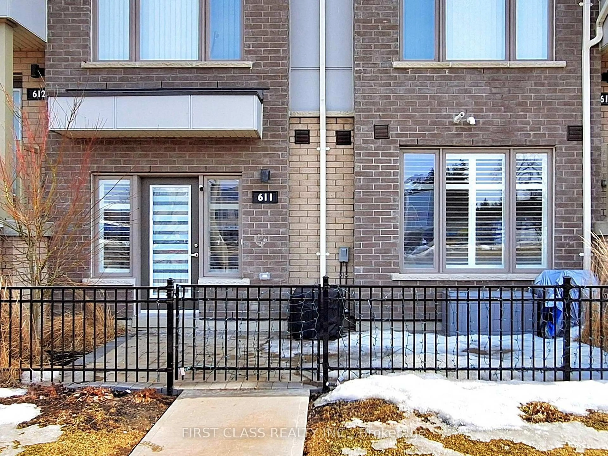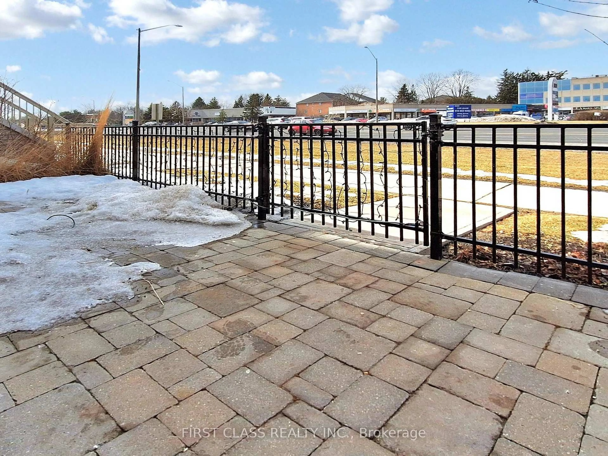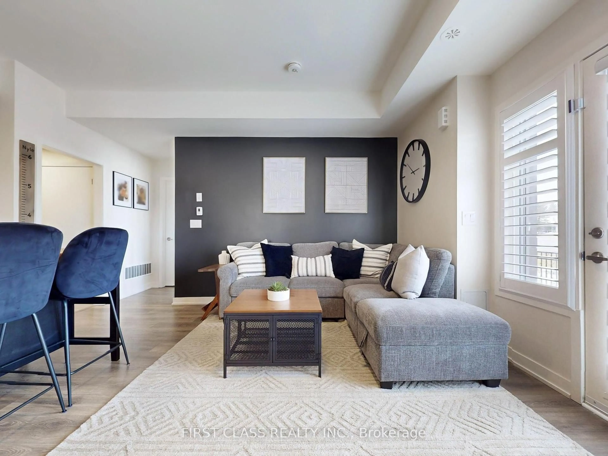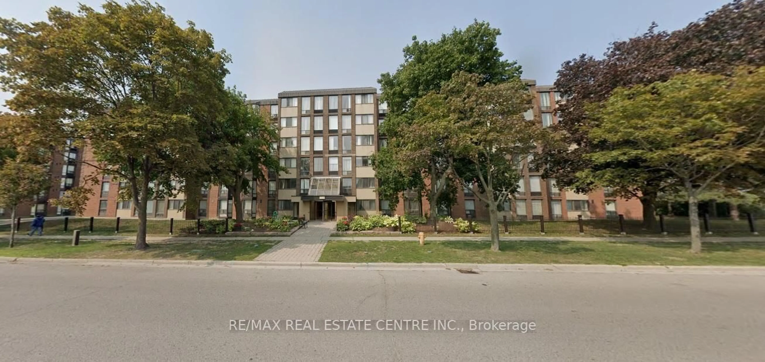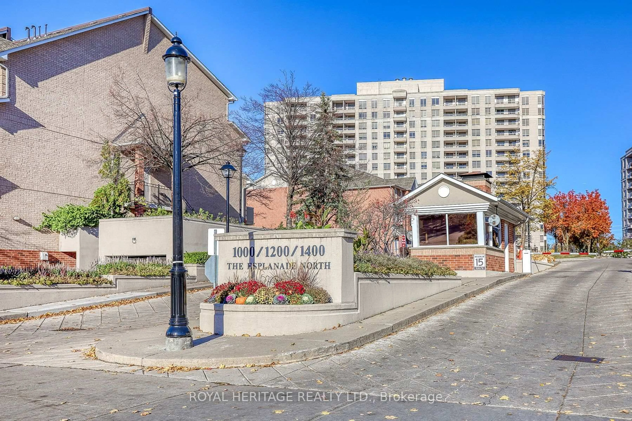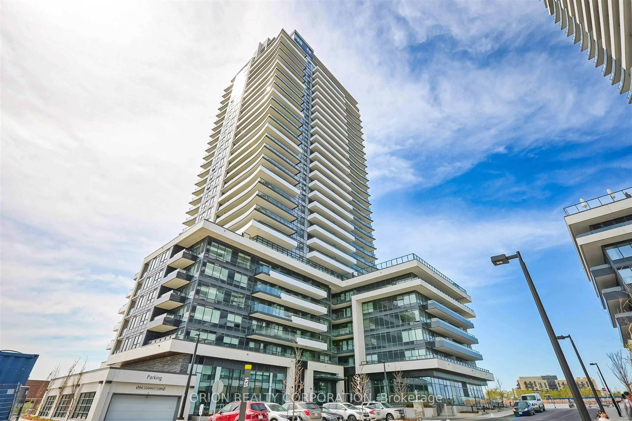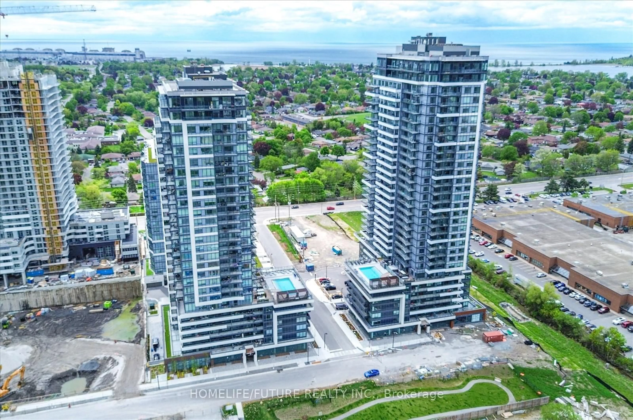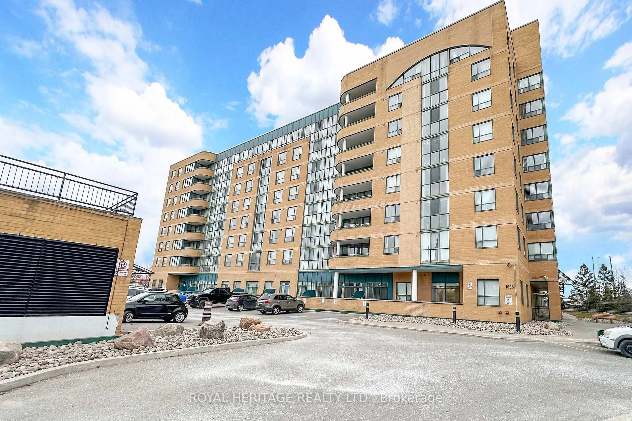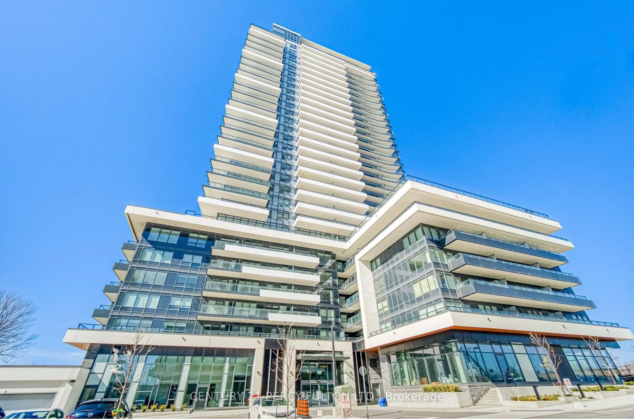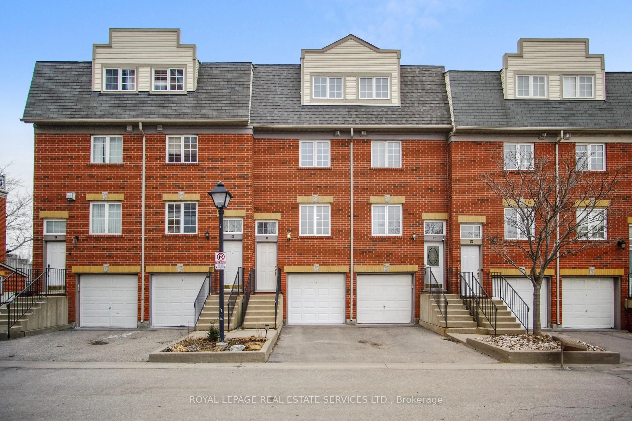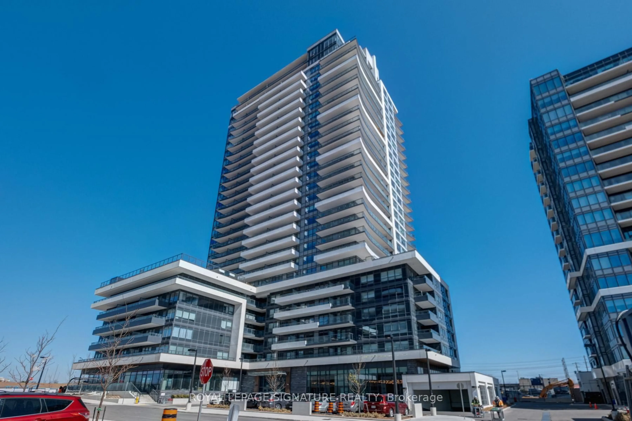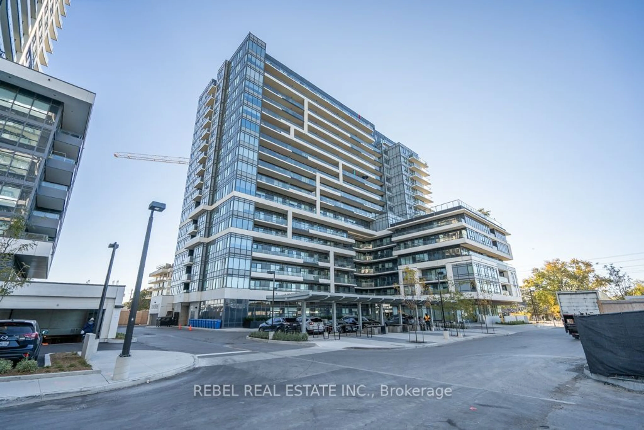1525 Kingston Rd #611, Pickering, Ontario L1V 0E9
Contact us about this property
Highlights
Estimated ValueThis is the price Wahi expects this property to sell for.
The calculation is powered by our Instant Home Value Estimate, which uses current market and property price trends to estimate your home’s value with a 90% accuracy rate.Not available
Price/Sqft$881/sqft
Est. Mortgage$2,443/mo
Tax Amount (2024)$3,770/yr
Maintenance fees$286/mo
Days On Market22 days
Total Days On MarketWahi shows you the total number of days a property has been on market, including days it's been off market then re-listed, as long as it's within 30 days of being off market.75 days
Description
Welcome Home To Your Immaculate 1-Bedroom Like End Unit Townhouse Unit With Direct Access To The Garage. This Beautifully Designer Home Reflects The Owners Attention To Detail, And The Pride Of Ownership Shines Through Every Corner. Whether You're A First-Time Homebuyer, Savvy Investor, Or Someone Looking To Downsize Without Sacrificing Style Or Comfort, This Gem Is Perfect For You! Boasting 9-Foot Ceilings And An Open-Concept Design, This Home Is Filled With Natural Light And Features Sleek Laminate Flooring Throughout The Kitchen And Living Areas. The Modern Kitchen Is A Chef's Dream, Equipped With Stainless Steel Appliances, Built-In Storage Solutions, And A Spacious Kitchen Island With A Breakfast Bar Ideal For Quick Meals Or Entertaining Guests. Step Outside To Your Walk-Out ~300sf Patio, Offering A Tranquil Outdoor Space To Unwind. A Standout Feature Of This Home Is The Included Extra Wide Garage Parking with Rough In EV Charger And Smart Garage Door Opener With Camera, A Rare Find At This Price Point. Don't Forget the 2 Hidden Storages, No Space Is Wasted! Great Neighbors, Friendly And Helps Each Other Out. The Vibrant Community Offers A Range Of Amenities Including A Playground, Greenhouse, Gardening Plots, And Visitor Parking, Promising A Welcoming, Low-Maintenance Lifestyle. Ideally Located At Kingston Rd & Valley Farm, This Home Is Just Minutes From Highway 401, Pickering GO Train, Pickering Town Centre, Shopping Plazas, And Grocery Stores. Public Transit Is Right At Your Doorstep, Making Commuting A Breeze. Move-In Ready And Full Of Potential, This Home Reflects The Care And Attention The Owner Has Invested. Dont Miss Out On This Incredible Opportunity!
Property Details
Interior
Features
Main Floor
Living
4.57 x 3.05Laminate / Combined W/Dining / W/O To Patio
Dining
4.57 x 3.05Laminate / Combined W/Living / Open Concept
Kitchen
3.43 x 1.83Laminate / Stainless Steel Appl / Centre Island
Primary
3.49 x 3.35Broadloom / Large Closet / Large Window
Exterior
Features
Parking
Garage spaces 1
Garage type Attached
Other parking spaces 0
Total parking spaces 1
Condo Details
Inclusions
Property History
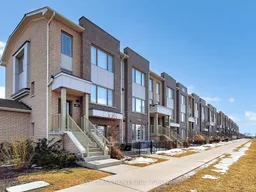 31
31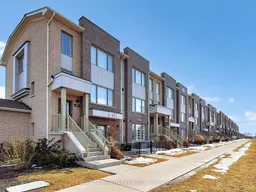
Get up to 1% cashback when you buy your dream home with Wahi Cashback

A new way to buy a home that puts cash back in your pocket.
- Our in-house Realtors do more deals and bring that negotiating power into your corner
- We leverage technology to get you more insights, move faster and simplify the process
- Our digital business model means we pass the savings onto you, with up to 1% cashback on the purchase of your home
