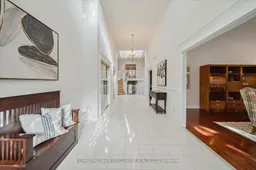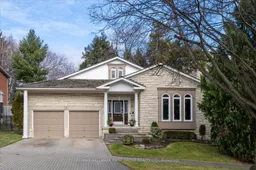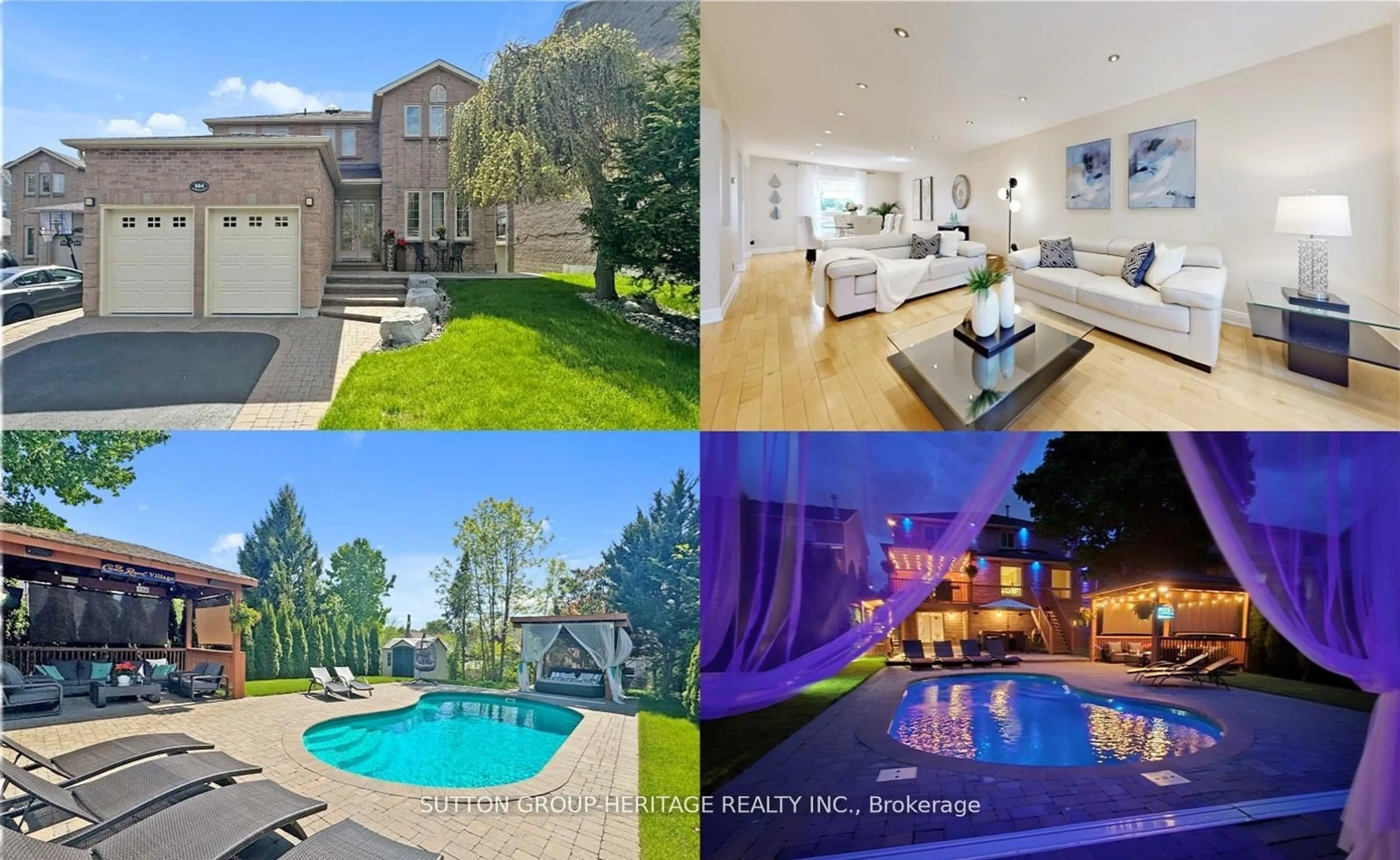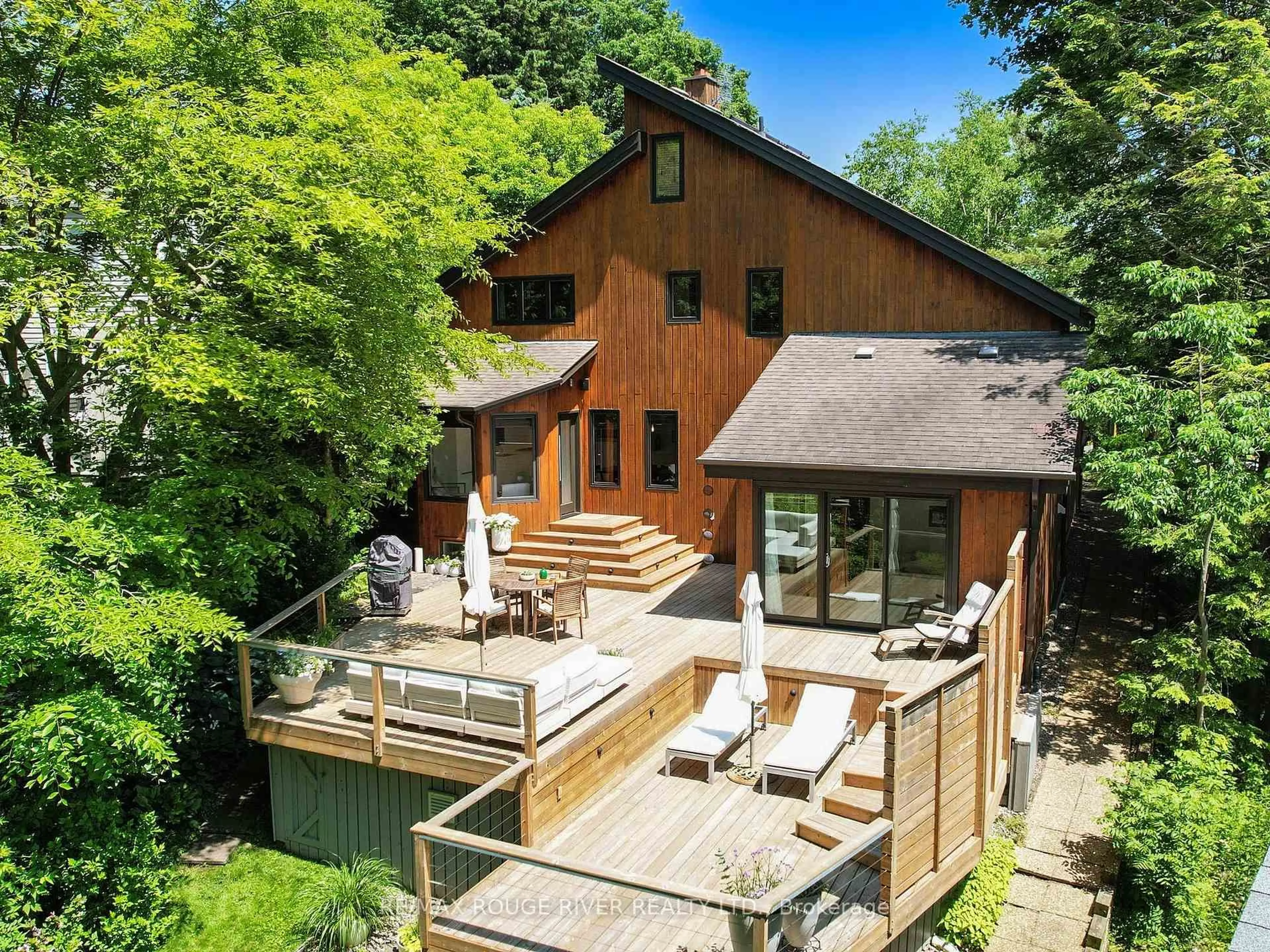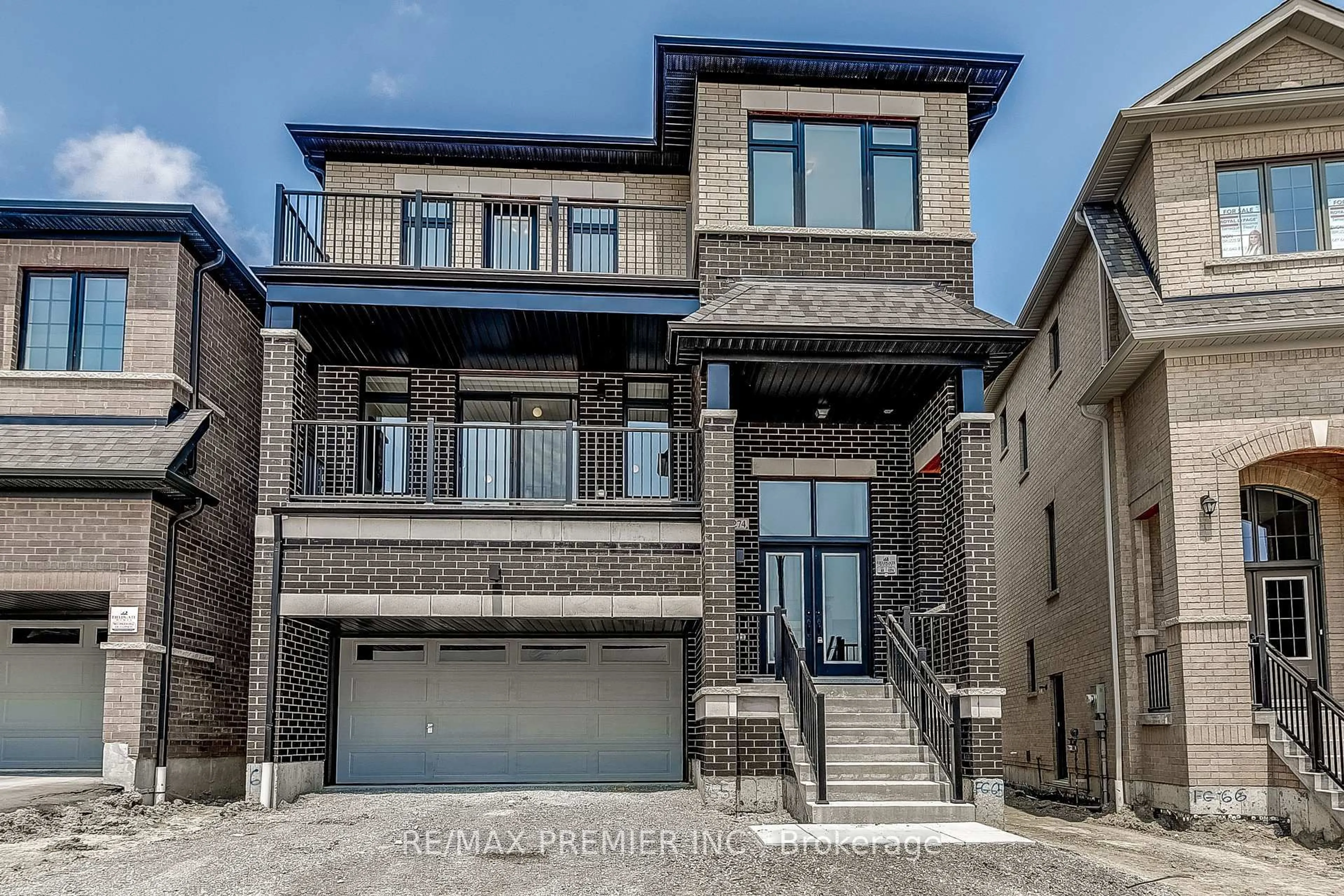Welcome to 944 Duncannon Drive in Pickering, a stunning 5 Bedroom John Boddy Built home nestled on one of the city's most prestigious streets. Set on a private ravine lot offering over 5000sq ft of living space, 3,846 sq ft above grade plus an additional 1,237sq ft in the basement. As you enter the home you're greeted by a grand foyer with vaulted ceilings that seamlessly flows into the heart of the home. The oversized chefs kitchen is a true standout, featuring a central island, plenty of cupboard and counter space, eat-in dining area and an open view into the inviting family room. Perfect for entertaining, the formal dining room offers ample space for large gatherings, while the separate formal living room provides a cozy retreat with its vaulted ceilings, fireplace, and arched windows overlooking the front yard. Upstairs, the spacious primary bedroom features a large walk-in closet and an updated five-piece ensuite. Two additional generously sized bedrooms with large closets share a five-piece semi-ensuite bathroom. The massive family room provides a walkout to the backyard and a fireplace. A fourth bedroom, 3-piece bathroom, and den that could be used as a 5th bedroom complete the lower level, offering additional flexibility for your family's needs. There is a separate entrance to the side of the home that could make this model perfect for multi-generational living. The fully finished basement adds even more living space, perfect for a home theater, gym, or play area. This exceptional home is ideally located close to schools, shopping, dining, transit, the GO Station, and easy access to the 401. Don't miss the opportunity to own this exquisite property in one of Pickering's most desirable locations!
Inclusions: Existing: Fridge, stove, dishwasher, clothes washer, clothes dryer, all electric light fixtures, all window coverings, gas burner & equipment, central air conditioning unit.
