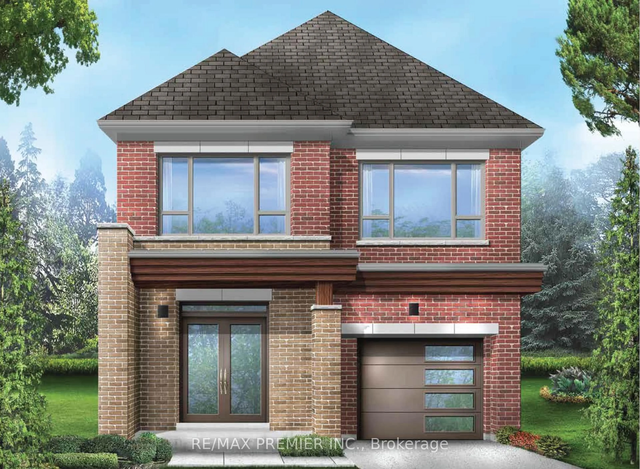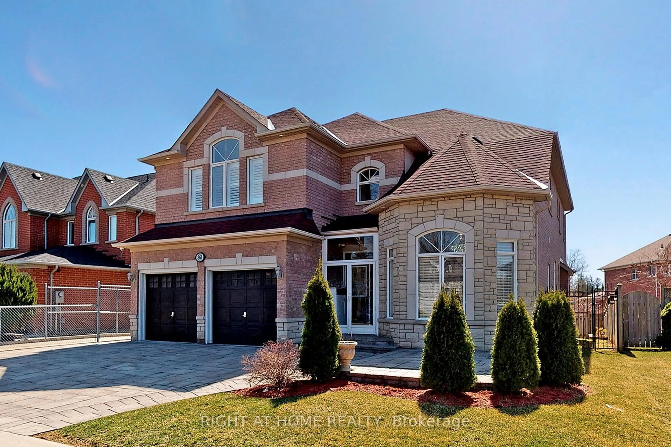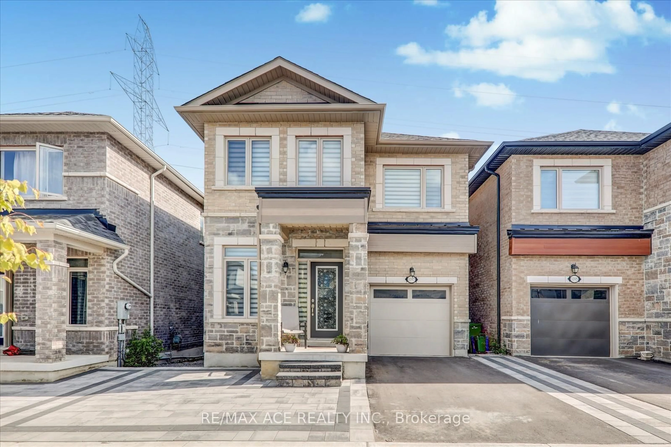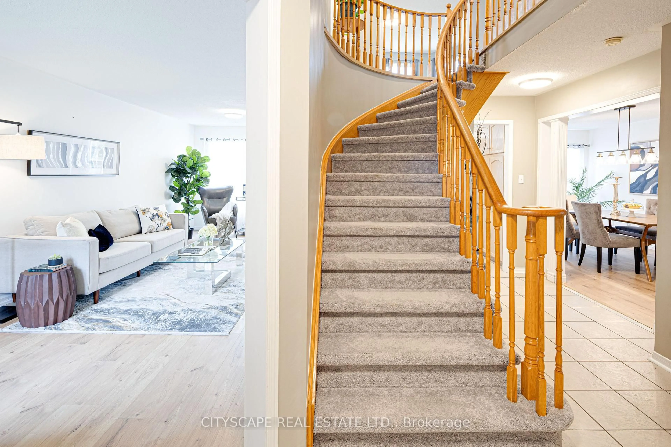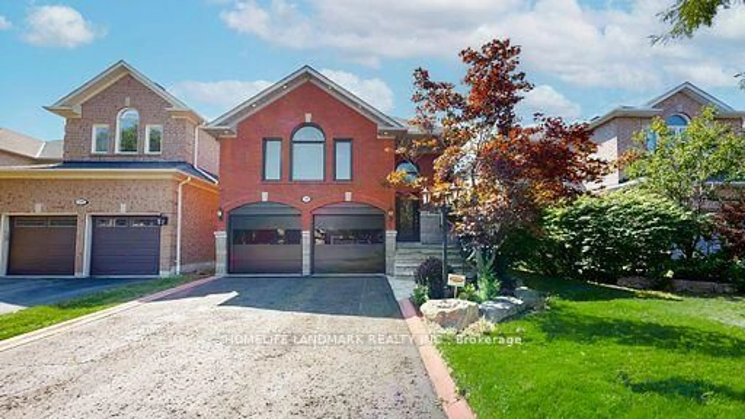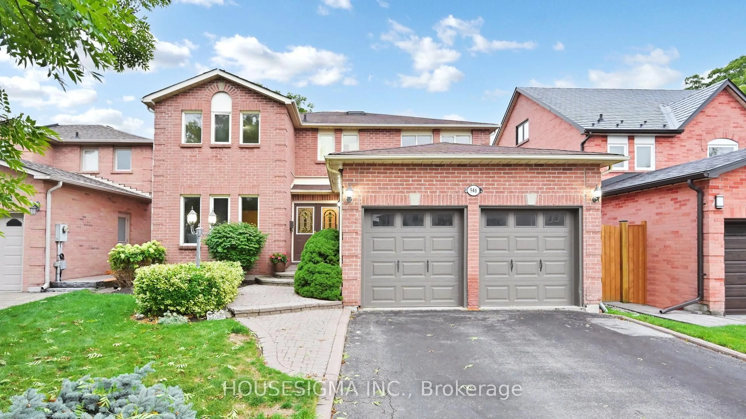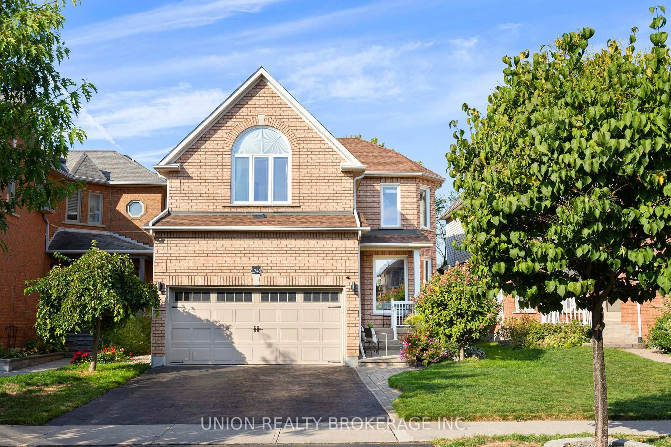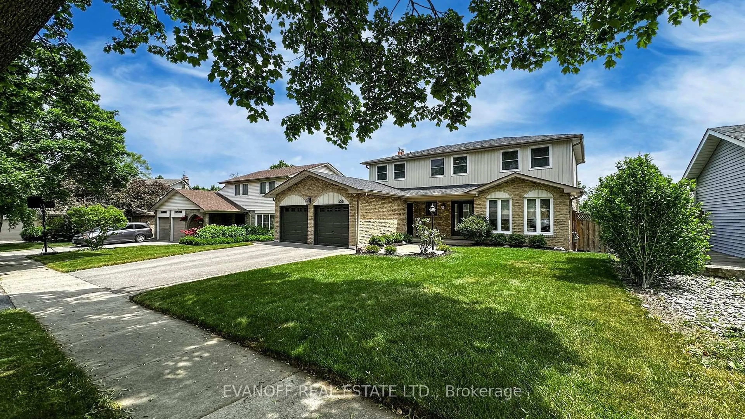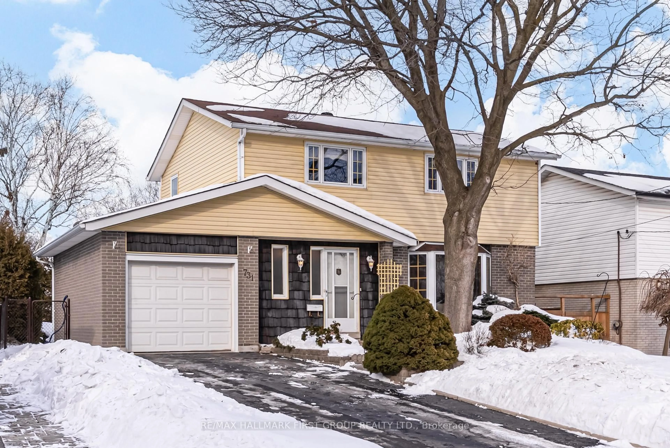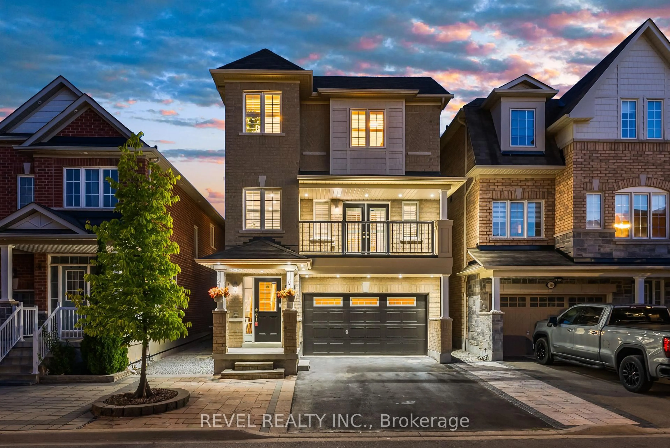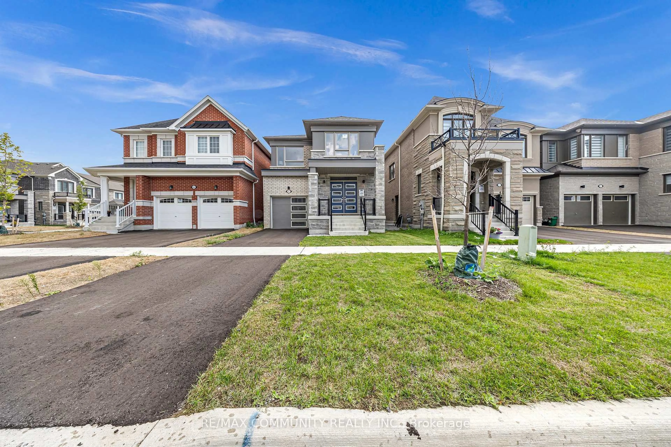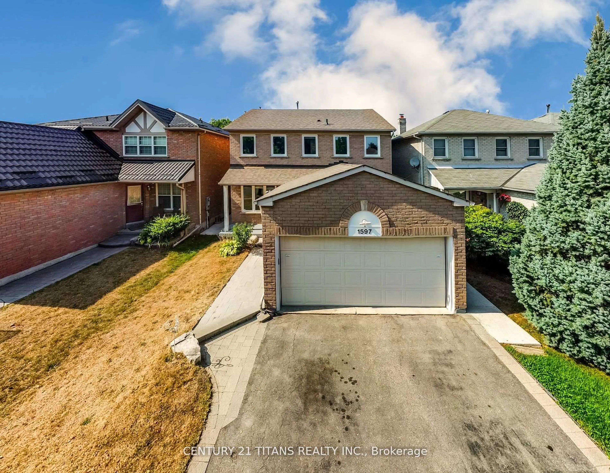Stunning 'John Boddy' built Backsplit on a quiet, tree-lined cul-de-sac in one of North Pickering's most sought-after neighbourhoods.Steps to Lynn Heights Park. Hardwood floors, California shutters, and an open-concept living/dining areaRenovated kitchen with Viatera Calacatta quartz countertops, stainless steel appliances including KitchenAid gas fire oven and range, KitchenAid french door fridge, and Bosch dishwasherOpen concept family room with wood burning fireplace and walkout to backyard. Finished basement entertainment room perfect for kids teens or as a recreation area for adults.Custom built-in shelving in every bedroom closet and built-in unit in basement.3 fully-remodelled 3-piece bathrooms.Backyard includes: Heated inground Fiberglass pool with top-of-the-line natural gas pool heater, salt chlorinator, cartridge filter, variable speed pump, and multi-colour in-pool LED light, all controllable via mobile device using the Hayward OmniLogic app.Wifi connected inground sprinkler system front and back.Low voltage accent lighting in the backyard.1,450-litre (7-person) Spa with 45 jets, multi-colour LED lighting and water rope fountains.Napoleon fire table connected to in-ground natural gas line.Three additional natural gas outlets perfect for a variety of BBQ or outdoor heating options. Tesla Charger for your convenience.
Inclusions: All Elfs, S/S(Fridge, stove, dishwasher, Exhaust), Washer & Dryer, All pool equipment, HVAC, Window Coverings, Outdoor hot tub, outdoor gas fire table, Sprinkler system. Tesla Charger
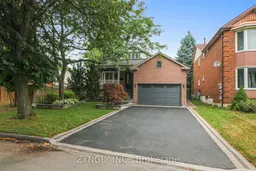 50
50

