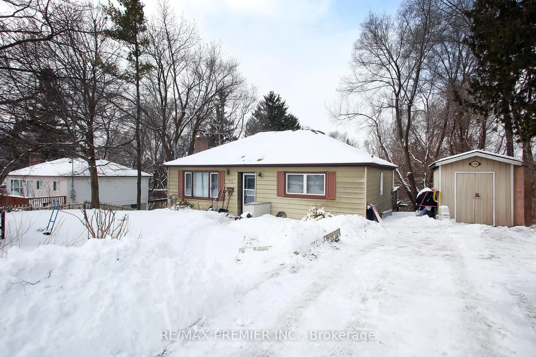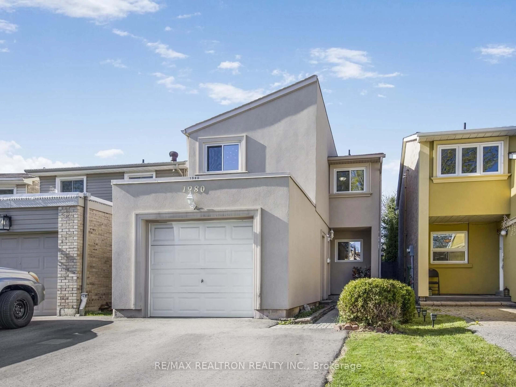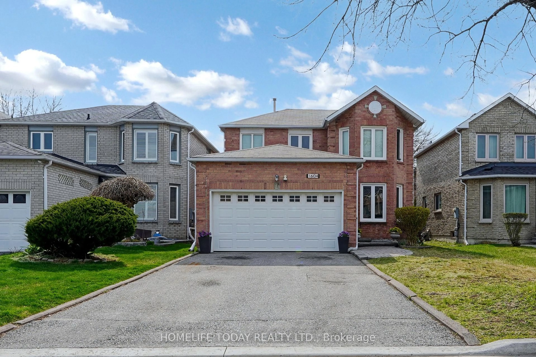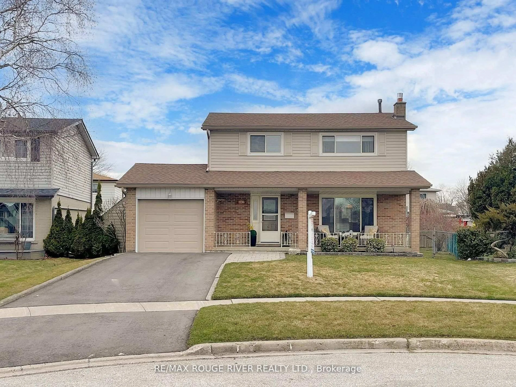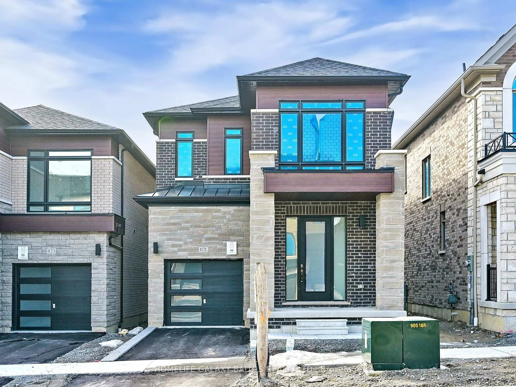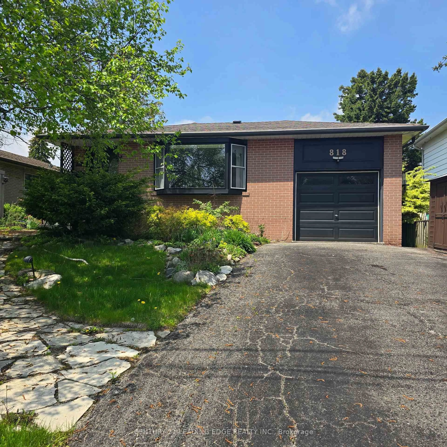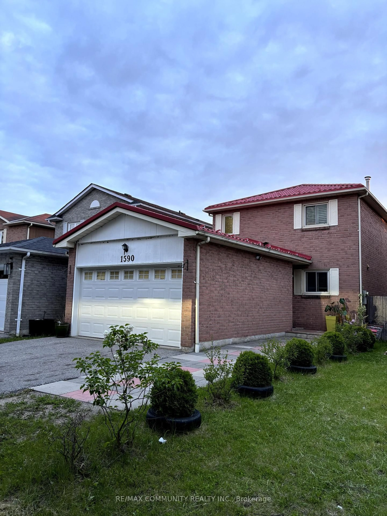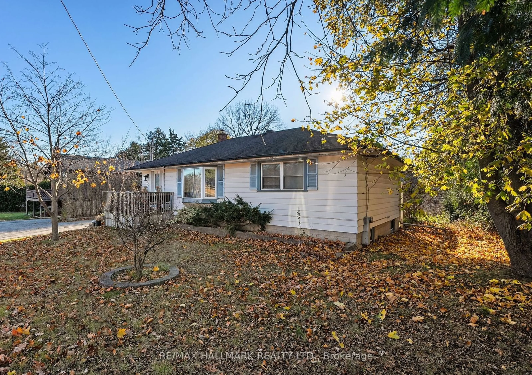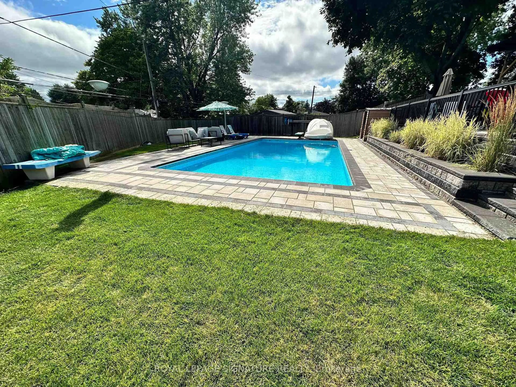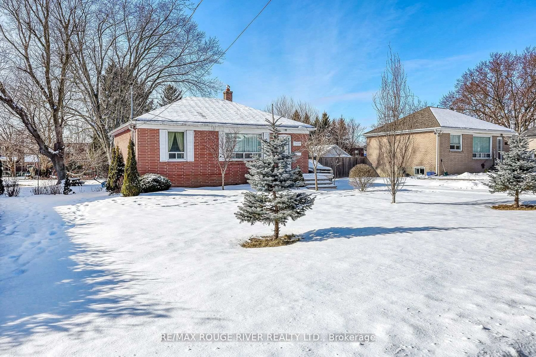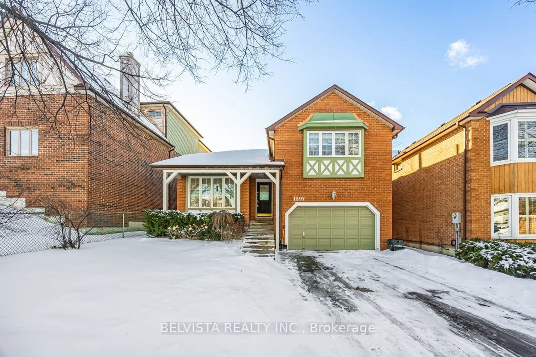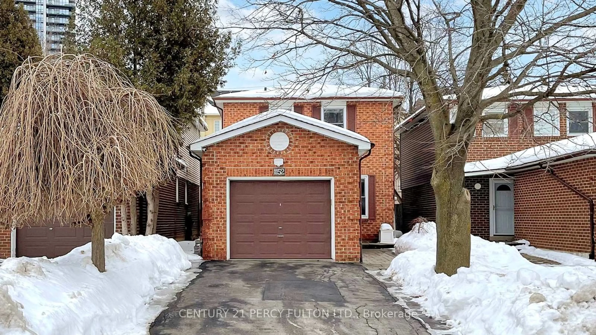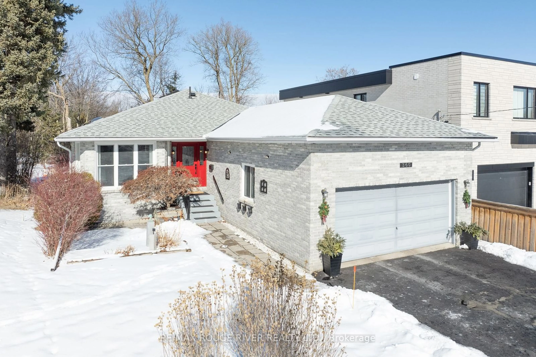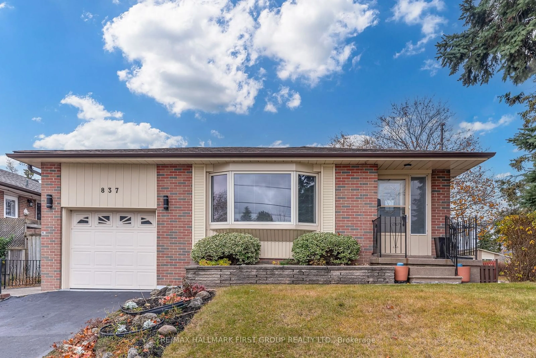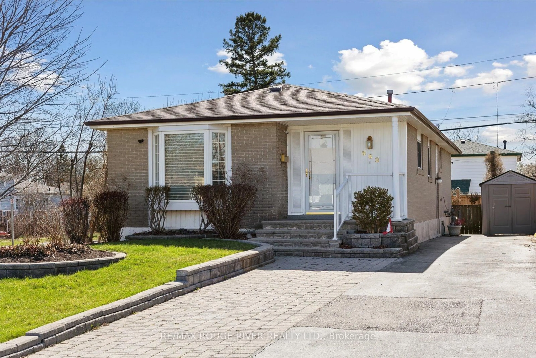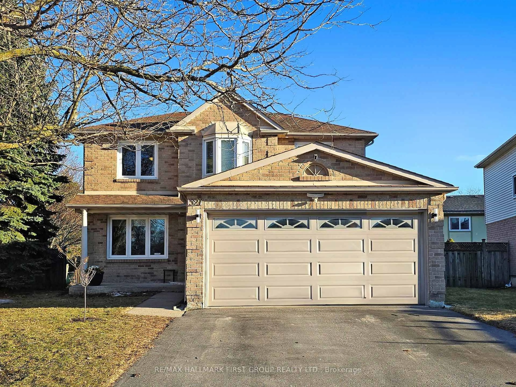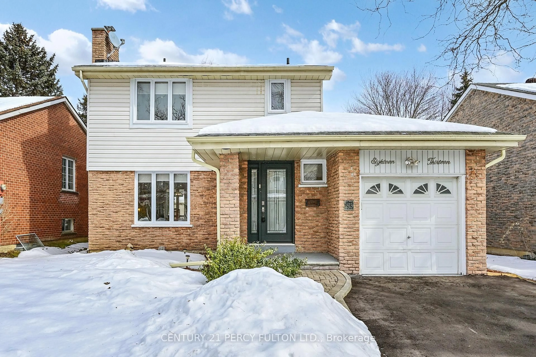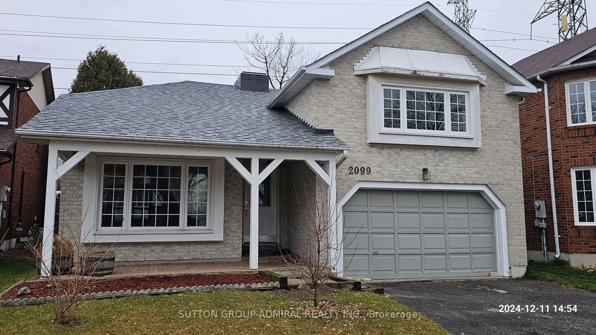Large Bungalow. Large Lot. Originally Built as 3 bedroom home. Now a larger 2 bedroom plus 1 bedroom in the lower level. Can recreate 3 bedroom if needed from dining room location. Great Price. Stunning Bungalow in Prime Pickering Location: R3 Zoning. Extra Wide Lot (75 ft).This exceptional bungalow, located in the heart of Pickering, is perfect for first-time buyers, retirees, builders, investors, or families with in-law potential. Key features include: Extensive Parking: Accommodates up to 10 vehicles, including a spacious double car garage. Expansive Outdoor Spaces: An inviting 8 x 18 ft front porch and a 10.5 x 24 ft rear deck, ideal for entertaining. Modern Kitchen: Renovated in 2016 with premium upgrades, B/I appliances, gas cook top and skylight. Luxurious Main Bathroom: Renovated in 2019, featuring double vanities with built in lighting in the drawers upon opening, a large glass shower, heated floors, and skylight. Primary Bedroom has separate change area (marked other). Triple mirrored closet and 2 pc ensuite. Abundant Natural Light: Two fireplaces, large bay windows, two skylights, hardwood floors, and walkouts to both front and rear decks. Finished Basement: Includes a spacious recreation room with a built-in nook, a third bedroom, an updated 3-piece bathroom, a wet bar sink and mini fridge. This area has potential for conversion into a second kitchen. Functional Laundry Room: Equipped with a newer extra-large sink, fridge, and a recently installed hot water tank (rental). Recent Upgrades: Roof replaced in 2016, updated light fixtures and mirrors, brand-new central air conditioning installed in July 2024 and new insulation blown into attic 2023. Prime Location: Conveniently located within walking distance to schools, Pickering Town Centre, shopping, GO train, transit, recreation centre, parks, and lots more. Sellers are Motivated.
Inclusions: Existing S/S fridge, double wall oven, gas cook top, built in dishwasher and clothes washer and dryer. Extra fridge in basemt and mini fridge. All upgraded light fixtures and wall mirrors. Existing window coverings.
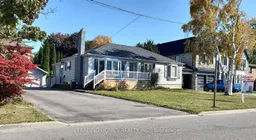 30
30

