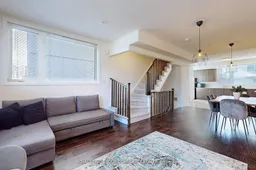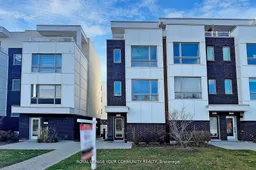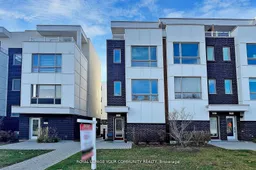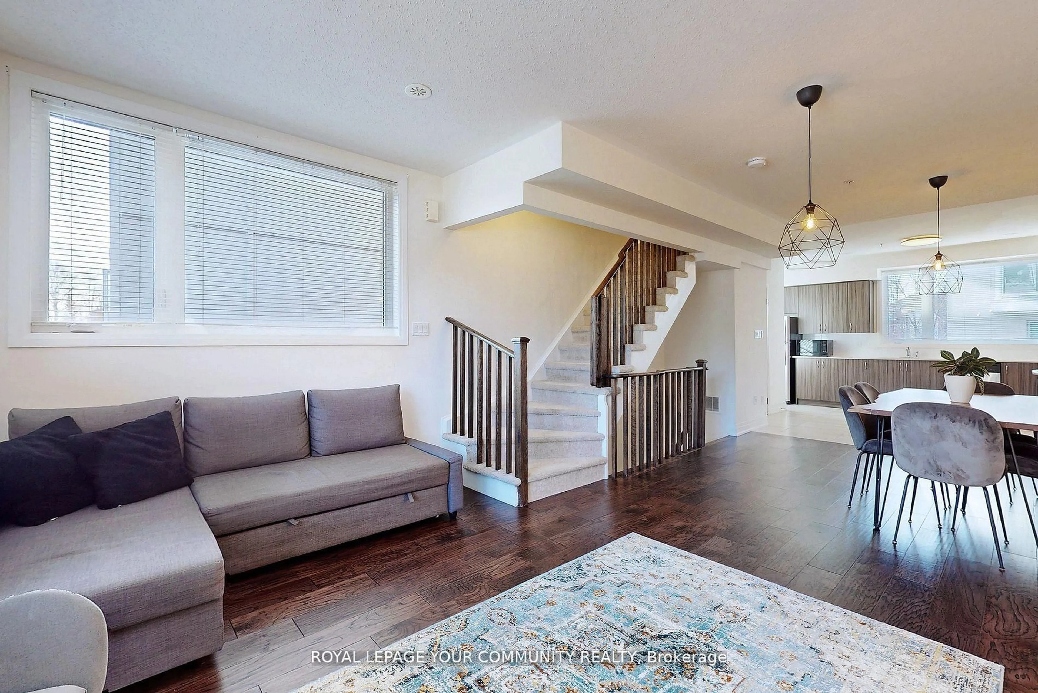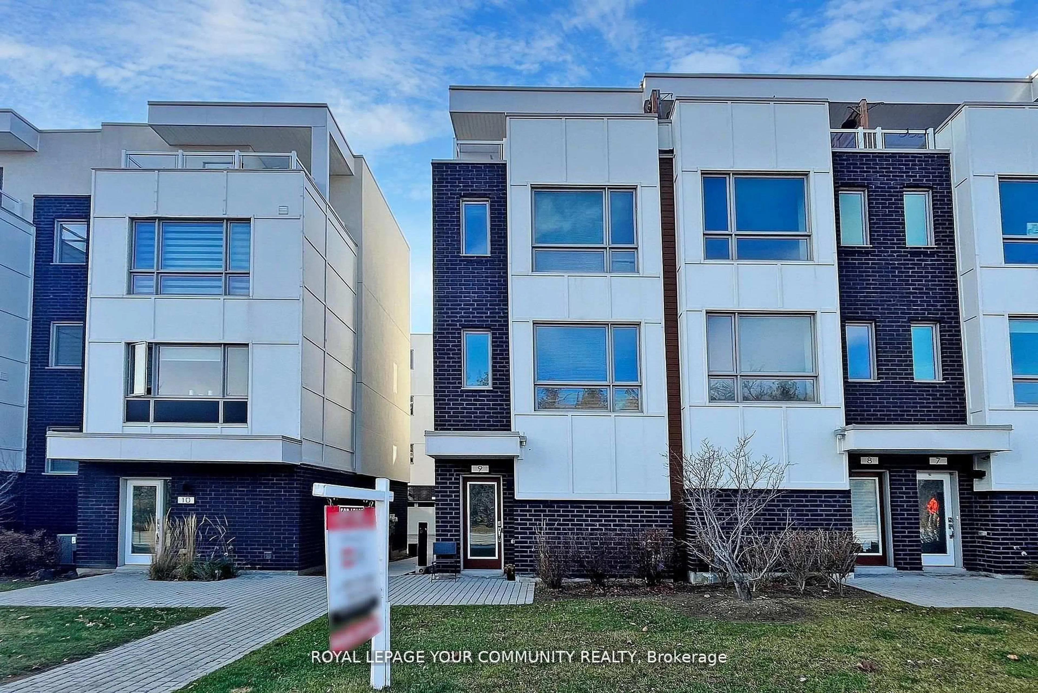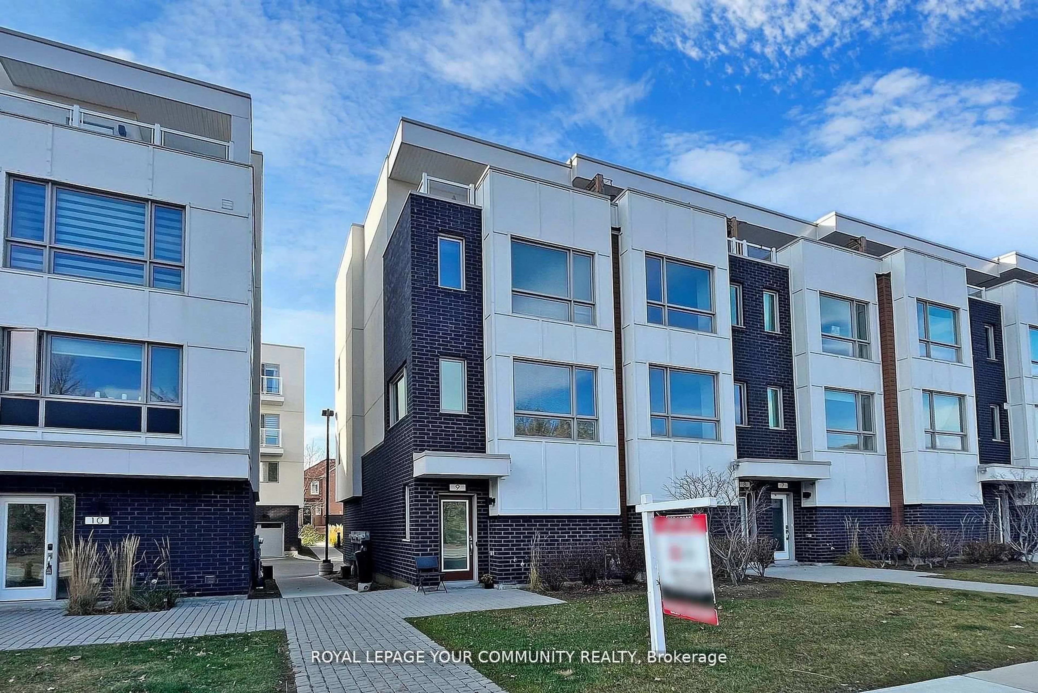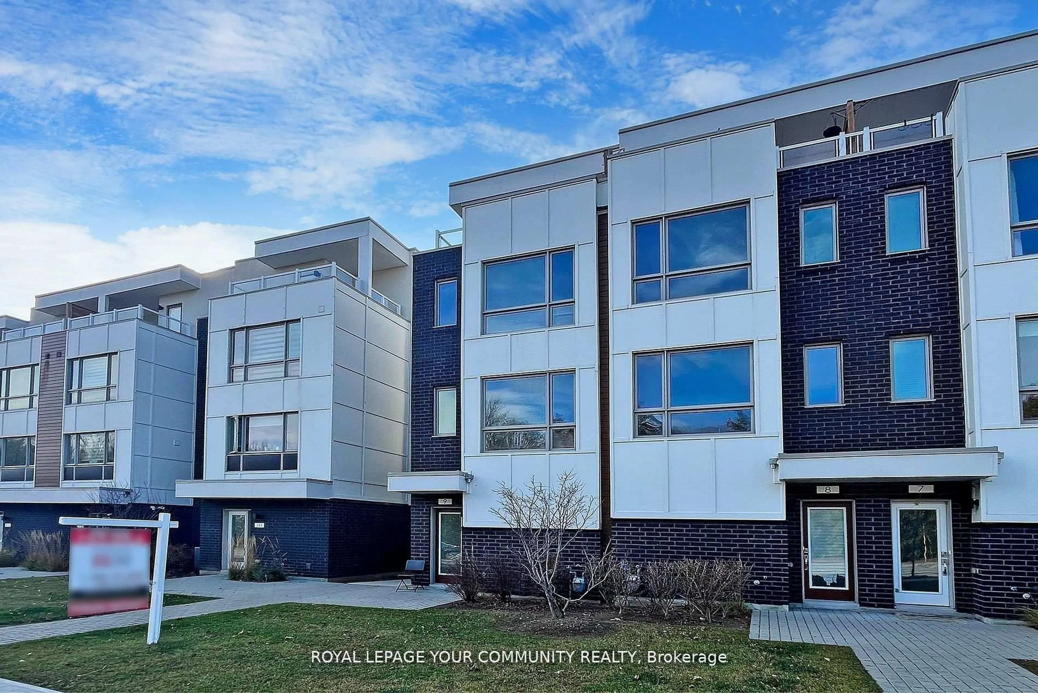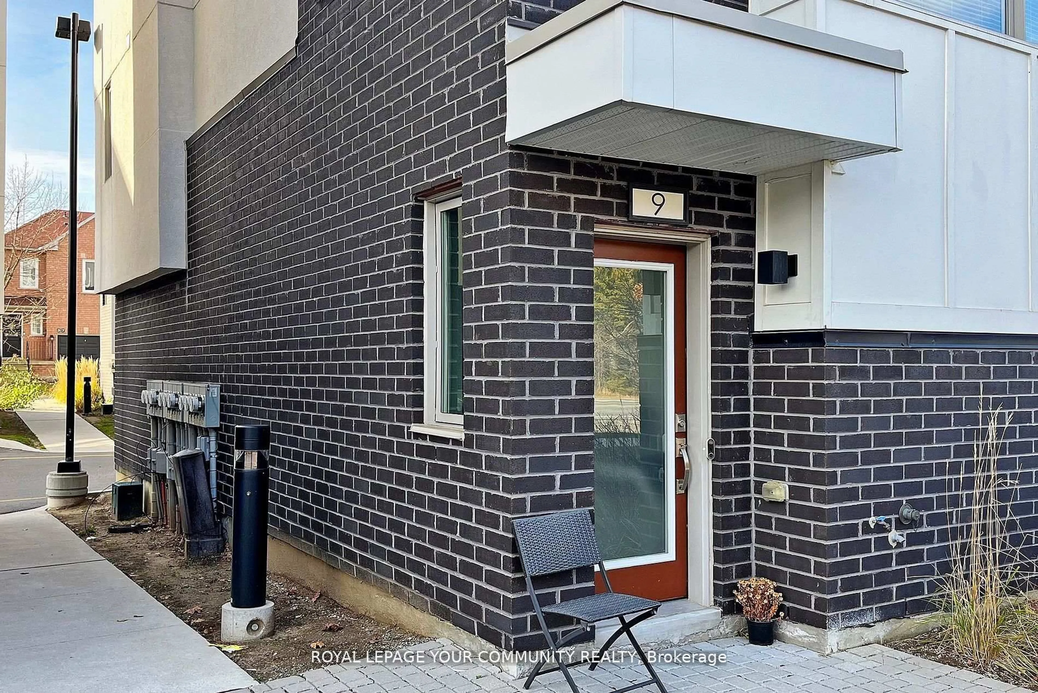1870 Altona Rd #9, Pickering, Ontario L1V 0E4
Contact us about this property
Highlights
Estimated valueThis is the price Wahi expects this property to sell for.
The calculation is powered by our Instant Home Value Estimate, which uses current market and property price trends to estimate your home’s value with a 90% accuracy rate.Not available
Price/Sqft$413/sqft
Monthly cost
Open Calculator

Curious about what homes are selling for in this area?
Get a report on comparable homes with helpful insights and trends.
*Based on last 30 days
Description
MOVE IN READY!! This stunning corner-unit townhouse is bathed in natural light and overlooks a serene forest and conservation area. Just under 1700 square feet, this property features 3 spacious bedrooms and 3 bathrooms, an open-concept kitchen seamlessly connected to the spacious living and dining areas, highlighted by large, picturesque windows that bring the outdoors in. Enjoy 9-foot smooth ceilings on the main floor and stainless steel appliances. With an attached garage you'll have direct access into your home with tandem parking-accommodating two cars, depending on size. On the second floor you'll find the laundry area as well as a balcony off one of the two bedrooms. The third level is dedicated to a private primary suite, complete with an ensuite bathroom and a walkout to a terrace perfect for entertaining and breathtaking views. This home is a perfect blend of comfort, style, and natural beauty offering a peaceful retreat while still being conveniently located. Enjoy the convenience of having everything you need close by. Park in the visitors lot and take a short stroll to the on-site children's playground perfect for families. Just steps from your door, you'll find the Altona Medical Centre - Family & Walk in Clinic, pharmacy, and dental office, offering essential services right next door. Directly across the street lies a stunning conservation area with peaceful walking trails. Bordering Scarborough, this location offers easy access to all major highways, public transit, the Pickering GO Station, Toronto Zoo, Pickering Town Centre, and a wide range of grocery stores and restaurants. Families will also appreciate the nearby educational options, including Montessori schools and both Public and Catholic schools all within close reach.
Upcoming Open Houses
Property Details
Interior
Features
Main Floor
Dining
7.16 x 4.26Combined W/Living / hardwood floor / Window
Living
7.16 x 4.26Combined W/Dining / hardwood floor / Window
Kitchen
3.52 x 4.49Tile Floor / Stainless Steel Appl / Window
Exterior
Features
Parking
Garage spaces 2
Garage type Attached
Other parking spaces 0
Total parking spaces 2
Condo Details
Amenities
Bbqs Allowed, Visitor Parking
Inclusions
Property History
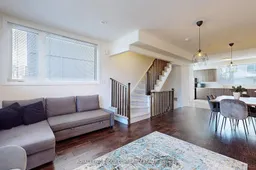 37
37