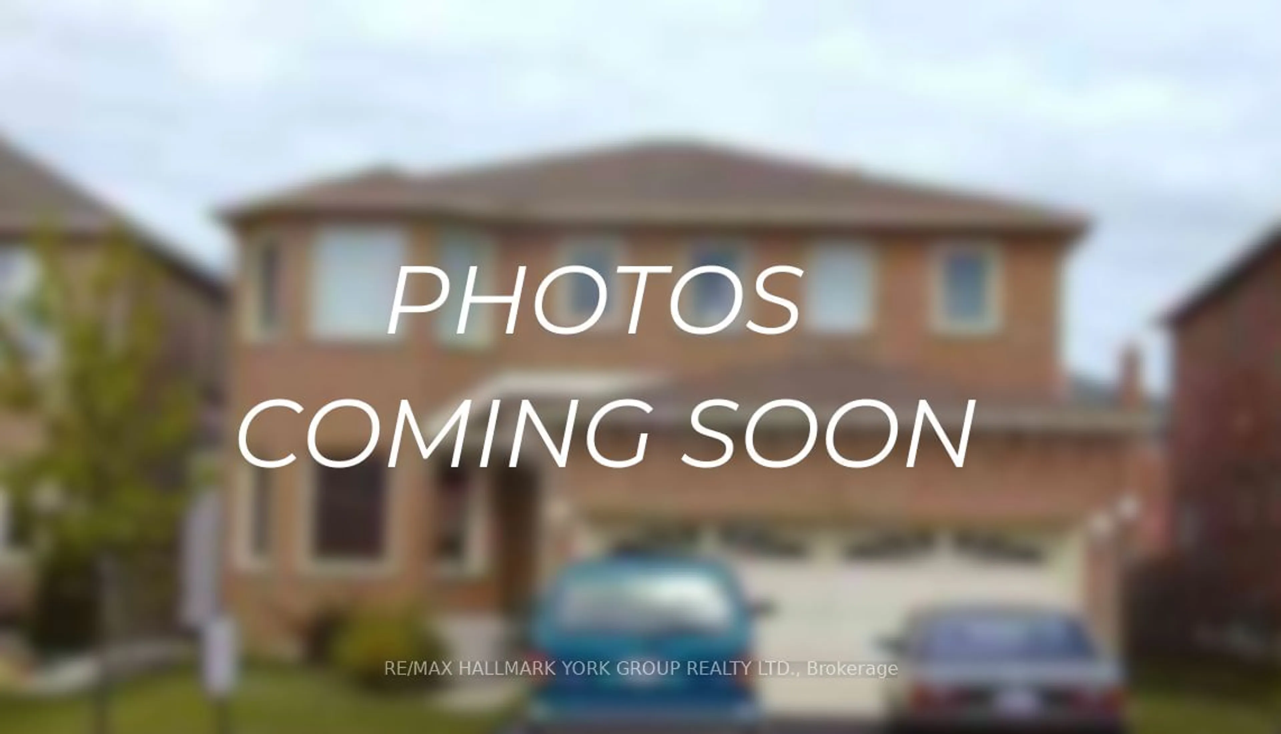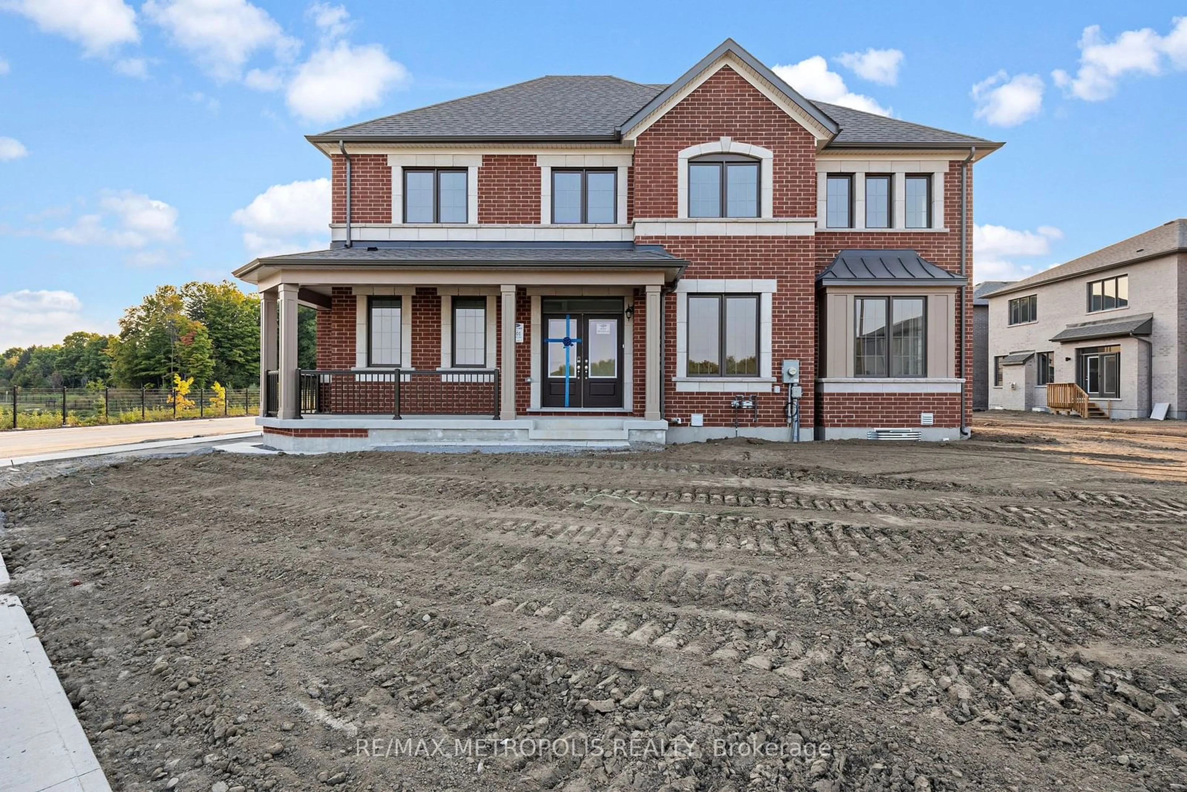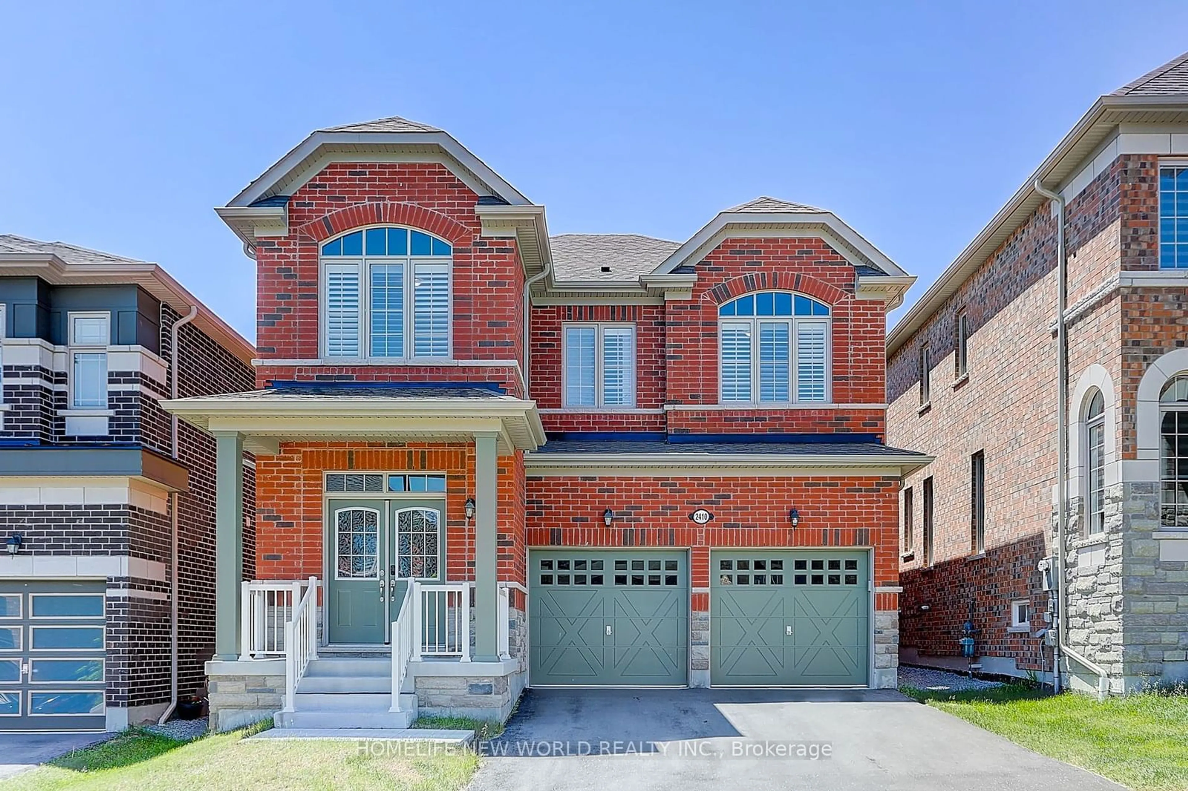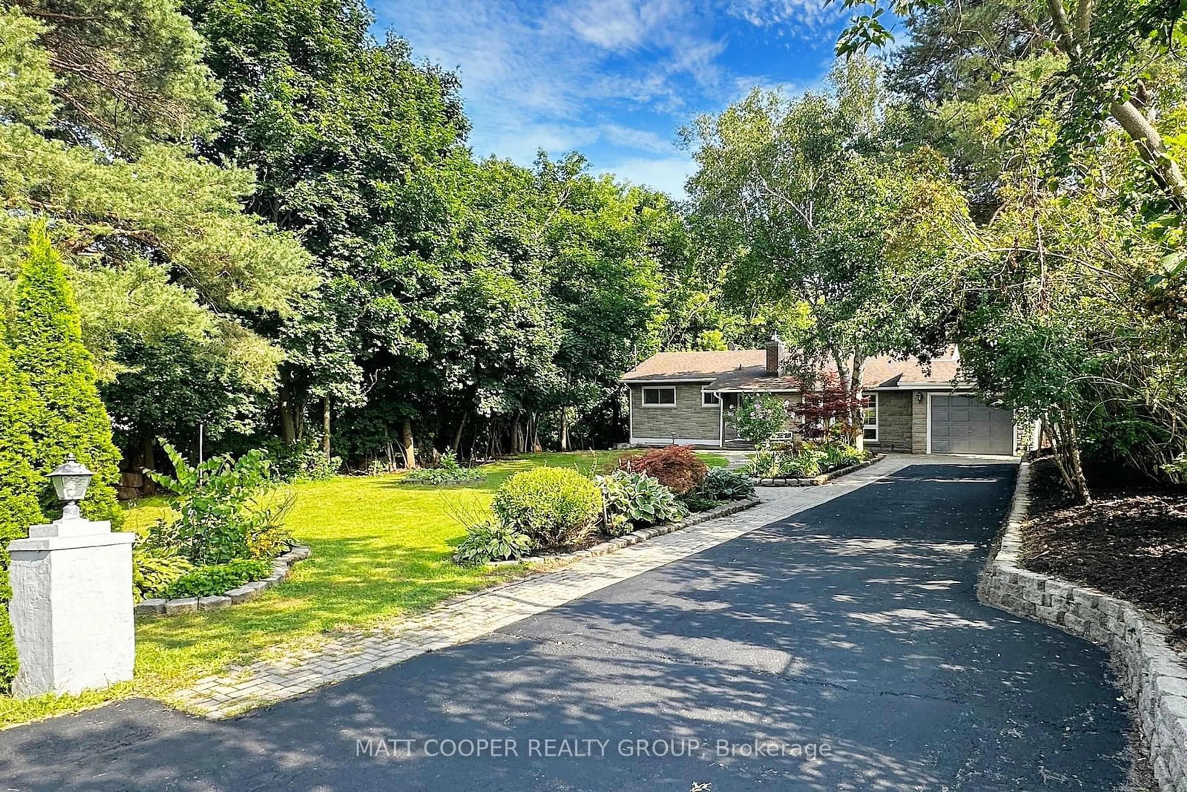1786 Westcreek Dr, Pickering, Ontario L1V 6M9
Contact us about this property
Highlights
Estimated ValueThis is the price Wahi expects this property to sell for.
The calculation is powered by our Instant Home Value Estimate, which uses current market and property price trends to estimate your home’s value with a 90% accuracy rate.$1,259,000*
Price/Sqft-
Est. Mortgage$5,793/mth
Tax Amount (2024)$7,429/yr
Days On Market19 days
Description
Welcome To This Beautifully Maintained 4-Bedroom Home, Nestled In The Highly Sought-After Highbush Community! This Charming Residence Boasts An Updated Eat-In Kitchen Complete With Granite Countertops, Stylish Pot Lights, And A Walk-Out To A Spacious Deck, Perfect For Entertaining. The Inviting Family Room Features A Cozy Fireplace And A Second Walk-Out To The Deck, Offering Seamless Indoor-Outdoor Living.The Main Floor Includes Convenient Laundry Access And An Attached Garage. The Primary Bedroom Is A True Retreat With A Walk-In Closet And A 4-Piece Ensuite, Ensuring Privacy And Comfort. The Finished Basement Provides Additional Living Space, Perfect For A Recreation Room Or Home Office, With Ample Storage Throughout The Home.Located Just Steps Away From Parks, Trails, And Schools, This Property Offers The Ideal Balance Of Suburban Tranquility With Easy Access To The City. Close Proximity To Major Highways (Zoo, 401, And 407) Ensures Commuting Ease. Dont Miss The Opportunity To Call This Stunning Property Your New Home!
Property Details
Interior
Features
2nd Floor
4th Br
3.29 x 3.05Window
Prim Bdrm
6.28 x 3.55Ensuite Bath / W/I Closet / Separate Shower
2nd Br
4.08 x 3.23Double Closet
3rd Br
4.20 x 3.23Bay Window
Exterior
Features
Parking
Garage spaces 2
Garage type Built-In
Other parking spaces 2
Total parking spaces 4
Property History
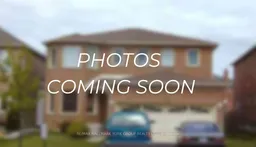 1
1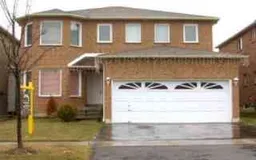 1
1Get up to 1% cashback when you buy your dream home with Wahi Cashback

A new way to buy a home that puts cash back in your pocket.
- Our in-house Realtors do more deals and bring that negotiating power into your corner
- We leverage technology to get you more insights, move faster and simplify the process
- Our digital business model means we pass the savings onto you, with up to 1% cashback on the purchase of your home
