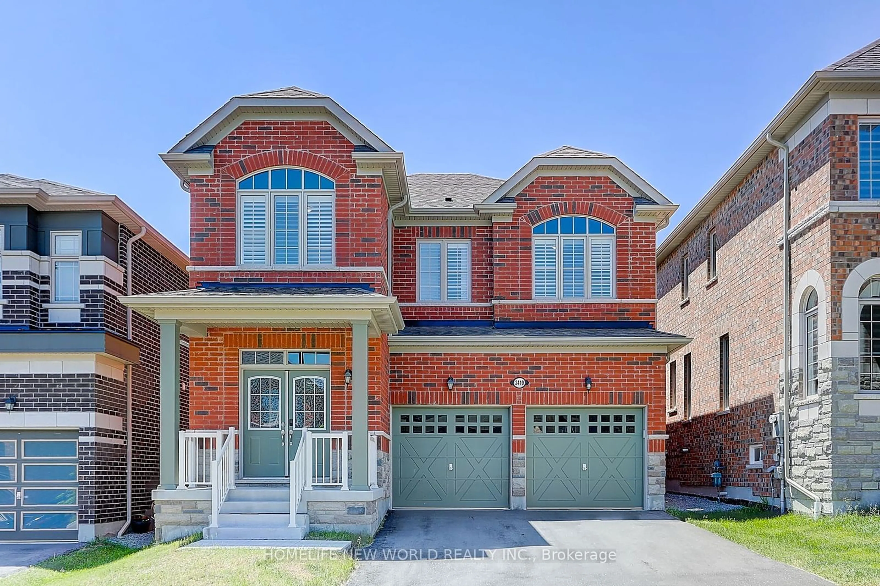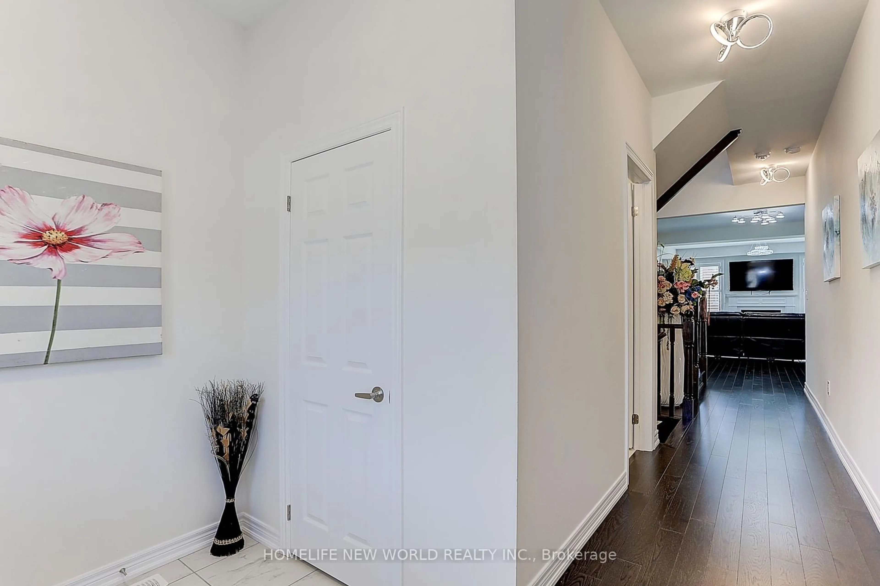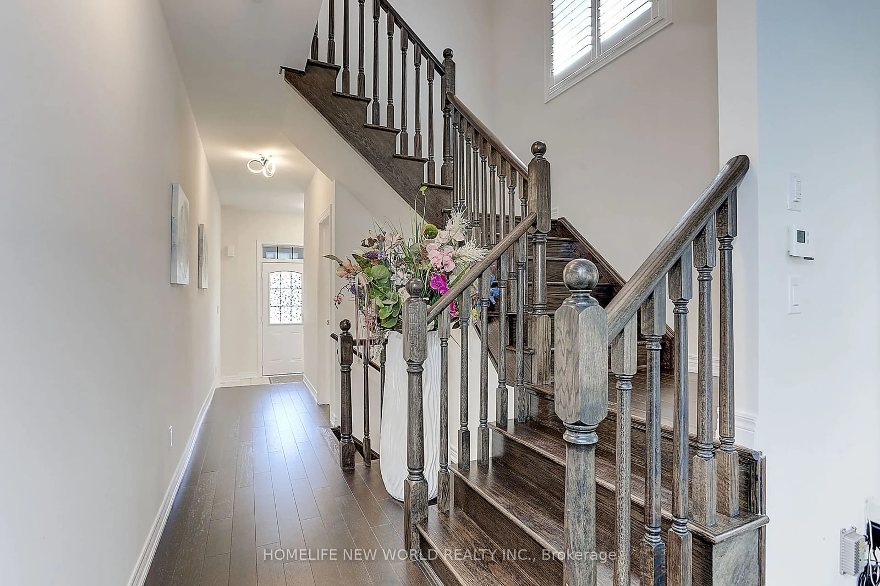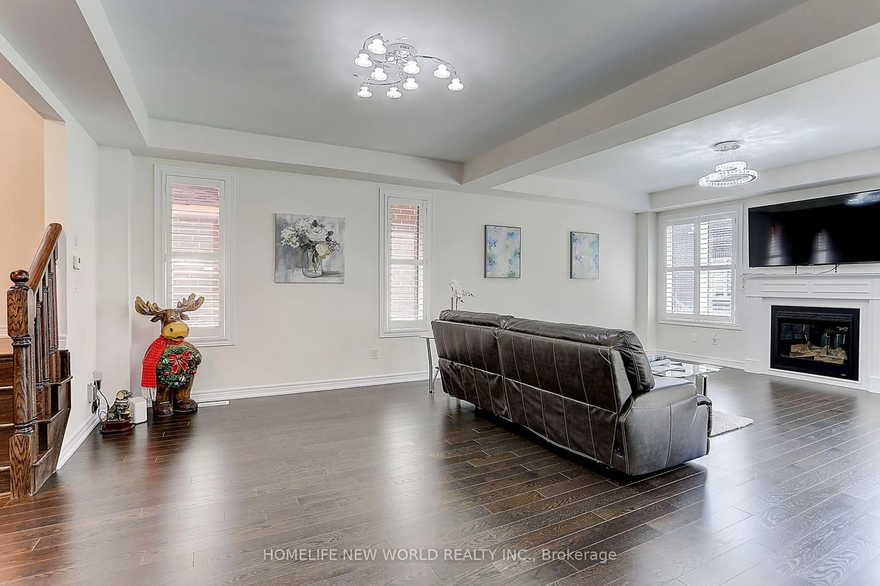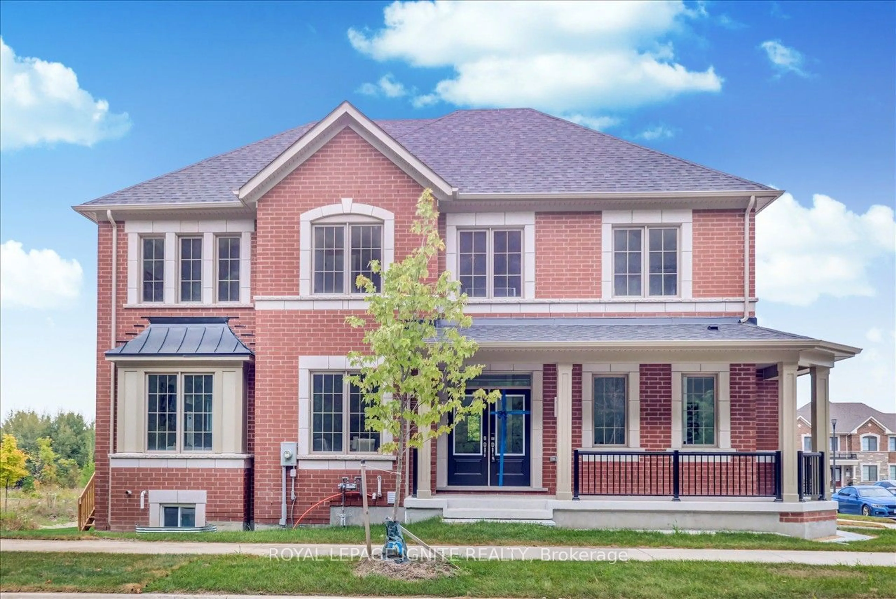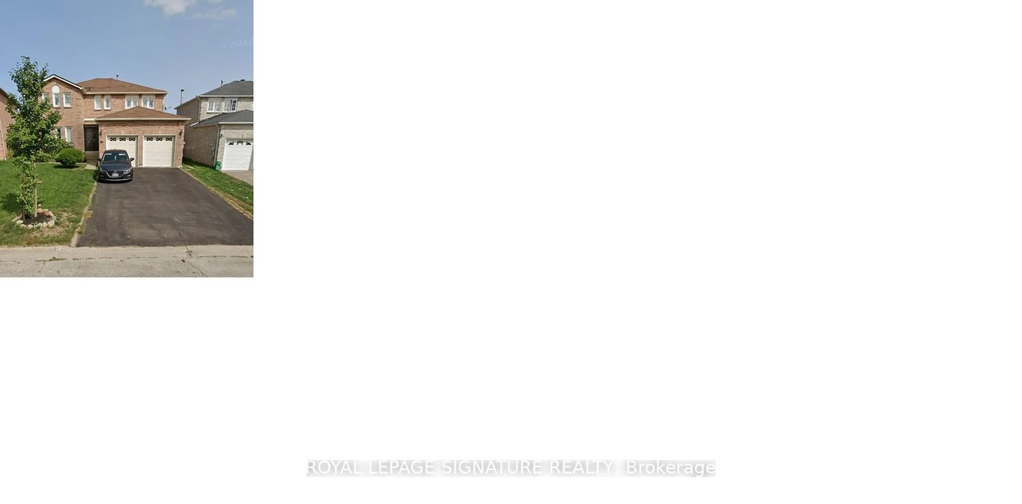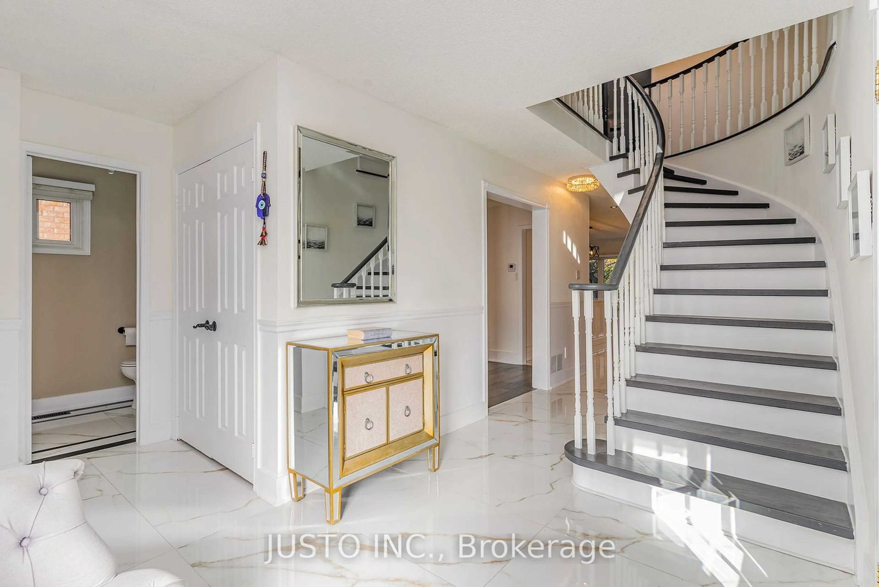2410 Florentine Pl, Pickering, Ontario L1X 0H2
Contact us about this property
Highlights
Estimated ValueThis is the price Wahi expects this property to sell for.
The calculation is powered by our Instant Home Value Estimate, which uses current market and property price trends to estimate your home’s value with a 90% accuracy rate.Not available
Price/Sqft-
Est. Mortgage$5,574/mo
Tax Amount (2024)$7,846/yr
Days On Market82 days
Description
Absolutely Spectacular Home Located In Desirable New Seaton Family Neighborhood. Over $100K Spent On Upgrades. This Sunny & Tasteful Model (Close to 2500 s.q.f.t) Features Open Concept Exquisite Layout with 9' Smooth Ceilings On Main, Upgraded Stylish Light Fixtures, And Modern Hardwood Flooring Throughout. On Main Floor, Designer Kitchen Features Stone Counters, Centre Island With Breakfast Bar, Stainless Steel Appliances, Stylish Backsplash & Gleaming Cabinetry Combining Style & Functionality. The Seamless Connection With The Family Room And The Dining Room Creates A Perfect Setting For Intimate Family Dinners & Entertaining Guests. Upstairs, Retreat To The Primary Bedroom With Stylish 5-Piece EnSuit Bathroom And Custom Organizer For Walk-in Closet, Which Offers Ample Space For Rest and Relaxation. The 2nd & 3rd Bedrooms Share Bright & Spacious Bathroom, And Enjoy Ample Natural Light Thought Large Windows. The 4th Bedroom Features Large Closet And A Separate Bathroom. This Beautiful Home Closes To Park And Trails, Which Offers The Fantastic Outdoor Activities. Additionally, Easy Access to Major Highways, Schools, Shopping Centers And More. This is a Must See!
Property Details
Interior
Features
Main Floor
Family
4.88 x 3.96Hardwood Floor / California Shutters / Fireplace
Dining
4.88 x 3.66Hardwood Floor / Coffered Ceiling / Open Concept
Kitchen
3.51 x 2.59Ceramic Floor / Stone Counter / Stainless Steel Appl
Mudroom
3.51 x 1.38Ceramic Floor / Closet / W/O To Garage
Exterior
Features
Parking
Garage spaces 2
Garage type Built-In
Other parking spaces 2
Total parking spaces 4
Get up to 1% cashback when you buy your dream home with Wahi Cashback

A new way to buy a home that puts cash back in your pocket.
- Our in-house Realtors do more deals and bring that negotiating power into your corner
- We leverage technology to get you more insights, move faster and simplify the process
- Our digital business model means we pass the savings onto you, with up to 1% cashback on the purchase of your home
