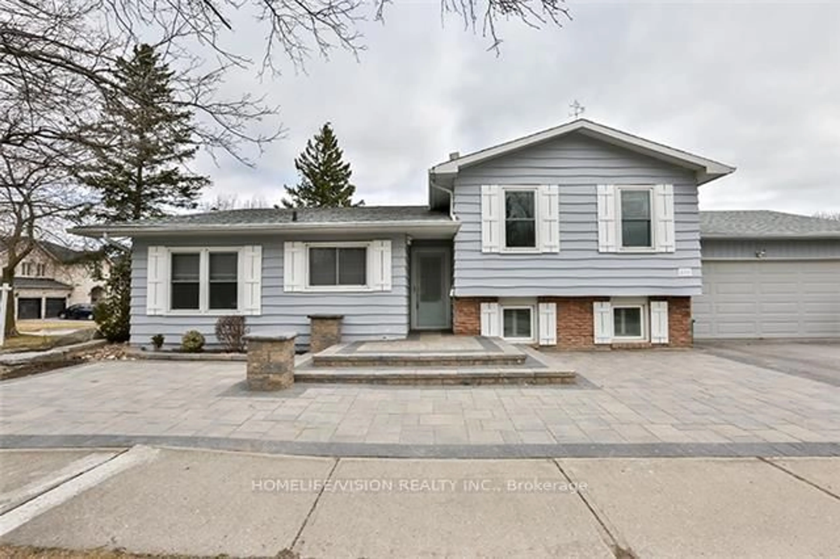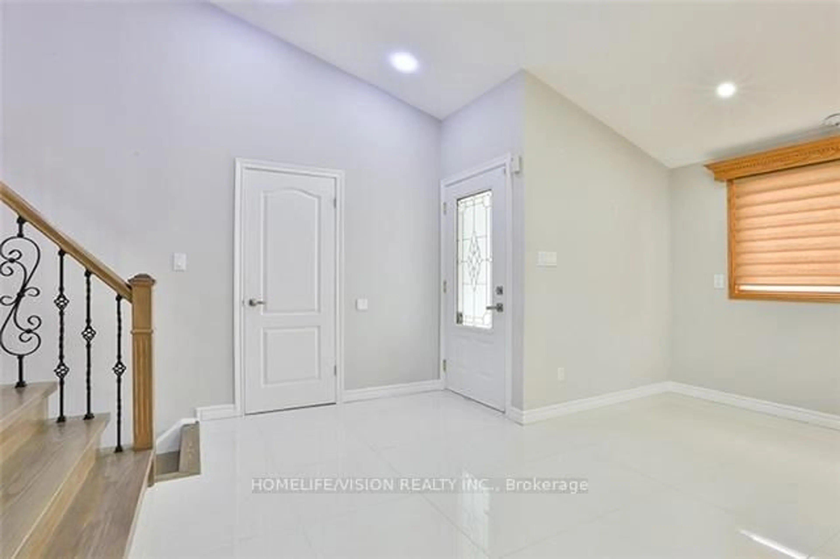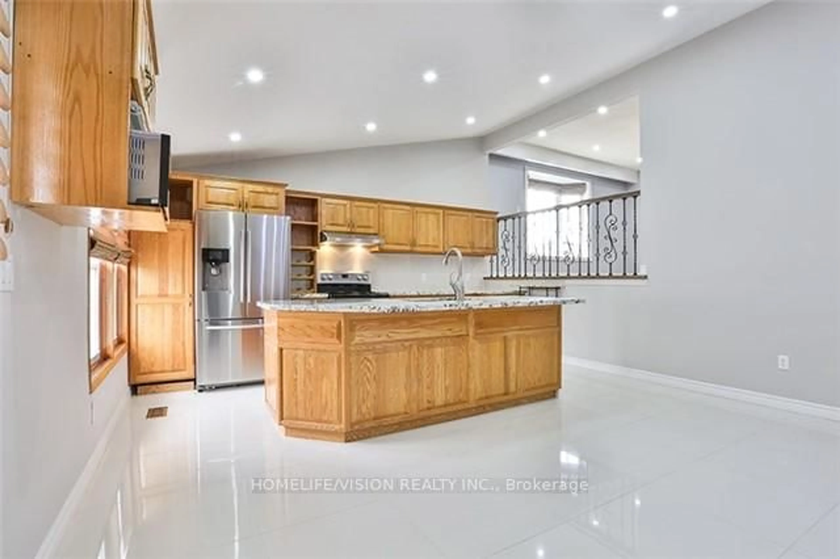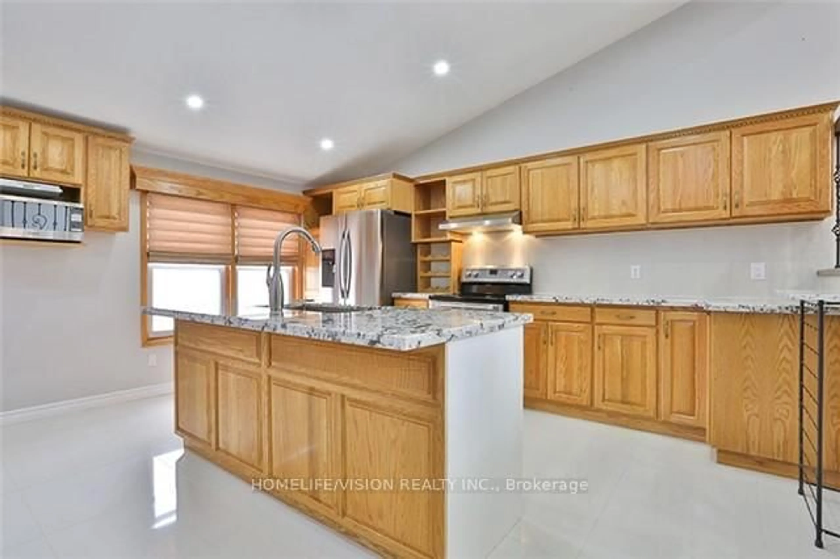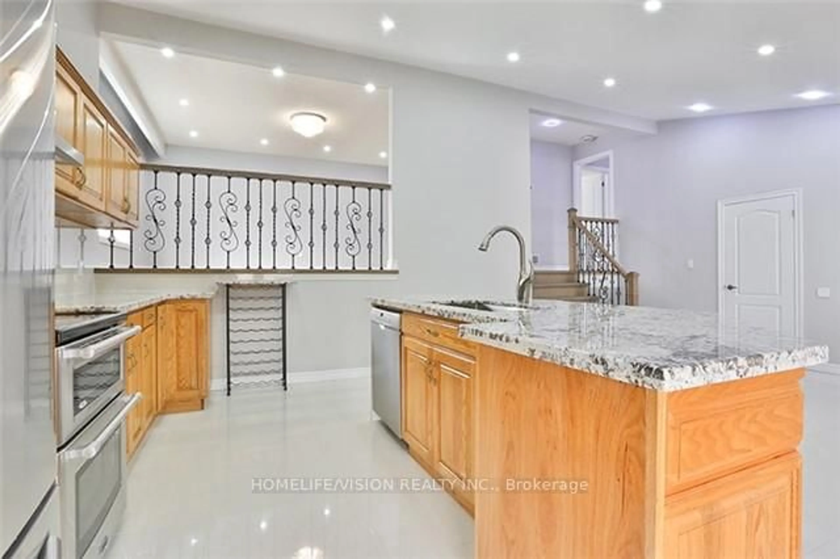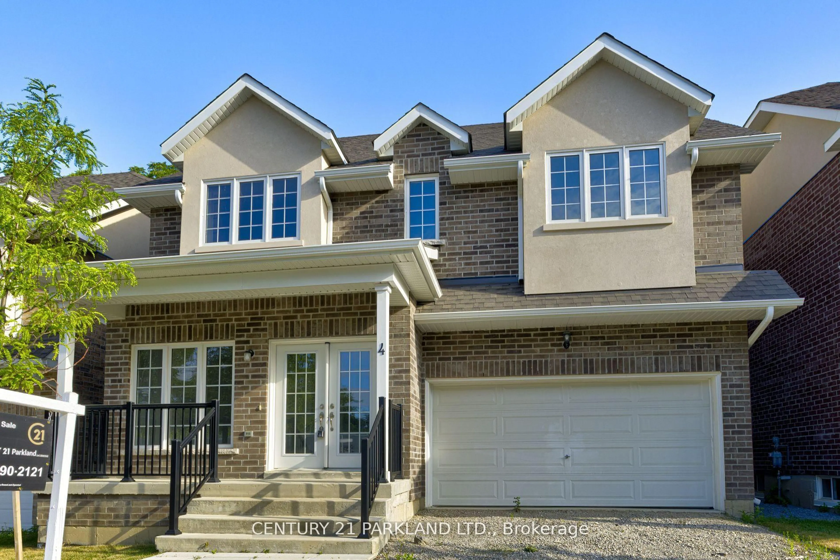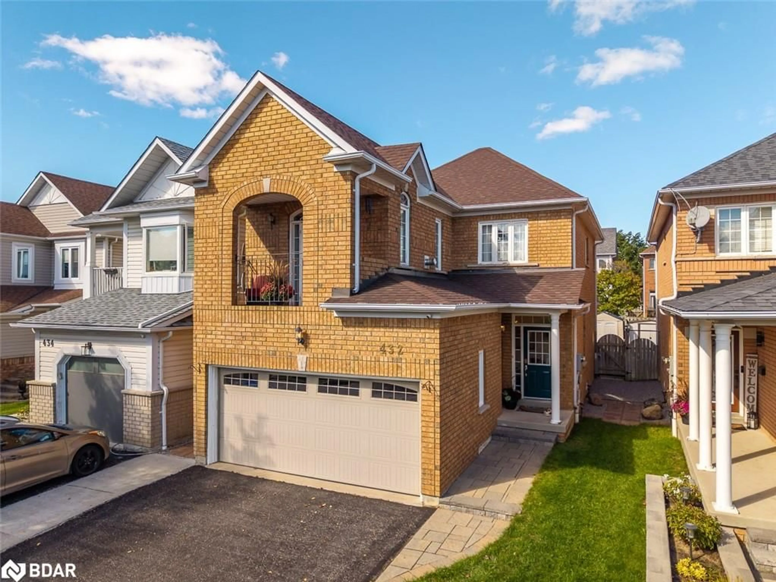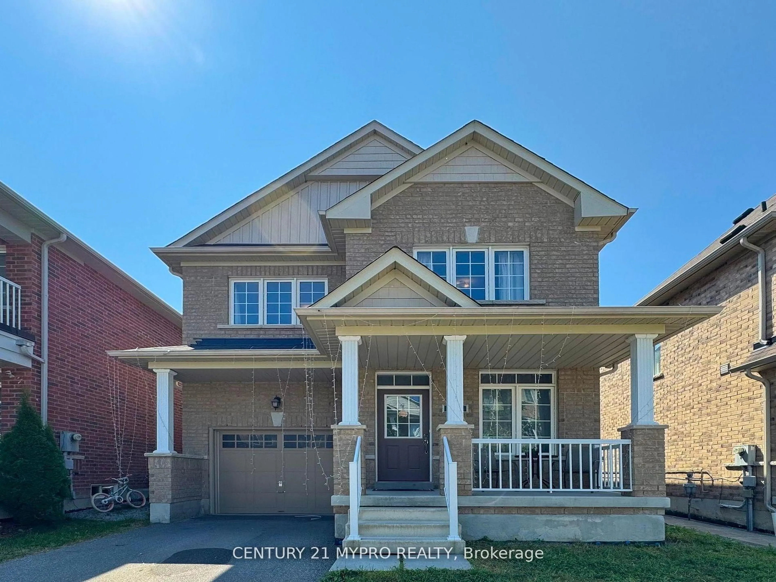819 Jacqueline Ave, Pickering, Ontario L1V 3B2
Contact us about this property
Highlights
Estimated valueThis is the price Wahi expects this property to sell for.
The calculation is powered by our Instant Home Value Estimate, which uses current market and property price trends to estimate your home’s value with a 90% accuracy rate.Not available
Price/Sqft$826/sqft
Monthly cost
Open Calculator

Curious about what homes are selling for in this area?
Get a report on comparable homes with helpful insights and trends.
+4
Properties sold*
$1.7M
Median sold price*
*Based on last 30 days
Description
Welcome to 819 Jacqueline Avenue a beautifully maintained detached home nestled in one of Pickerings most sought-after, high demand family-friendly neighbourhoods. This stunning 3+1 bedroom residence offers the perfect blend of comfort, style, and convenience. Featuring an open concept living and dining area with gleaming hardwood floors, a bright and spacious living room with bay windows, and a modern kitchen equipped with stainless steel appliances, this home is move in ready. Step outside to your private backyard oasis complete with a saltwater heated swimming pool ideal for relaxing and entertaining during the summer months. Located just minutes from Hwy 401, Liverpool Beach, top-rated schools, and shopping centres. A perfect opportunity for families and professionals alike to enjoy suburban living with easy access to all amenities. Dont miss out on this gem!
Property Details
Interior
Features
Main Floor
Living
5.4 x 4.6Combined W/Dining / Open Concept
Dining
7.97 x 3.05Combined W/Dining / Open Concept
Kitchen
7.97 x 3.05Stainless Steel Appl
Primary
4.41 x 3.45hardwood floor / 4 Pc Ensuite
Exterior
Features
Parking
Garage spaces 2
Garage type Attached
Other parking spaces 2
Total parking spaces 4
Property History
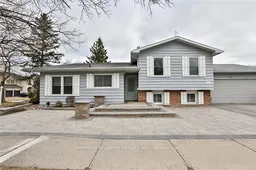 21
21