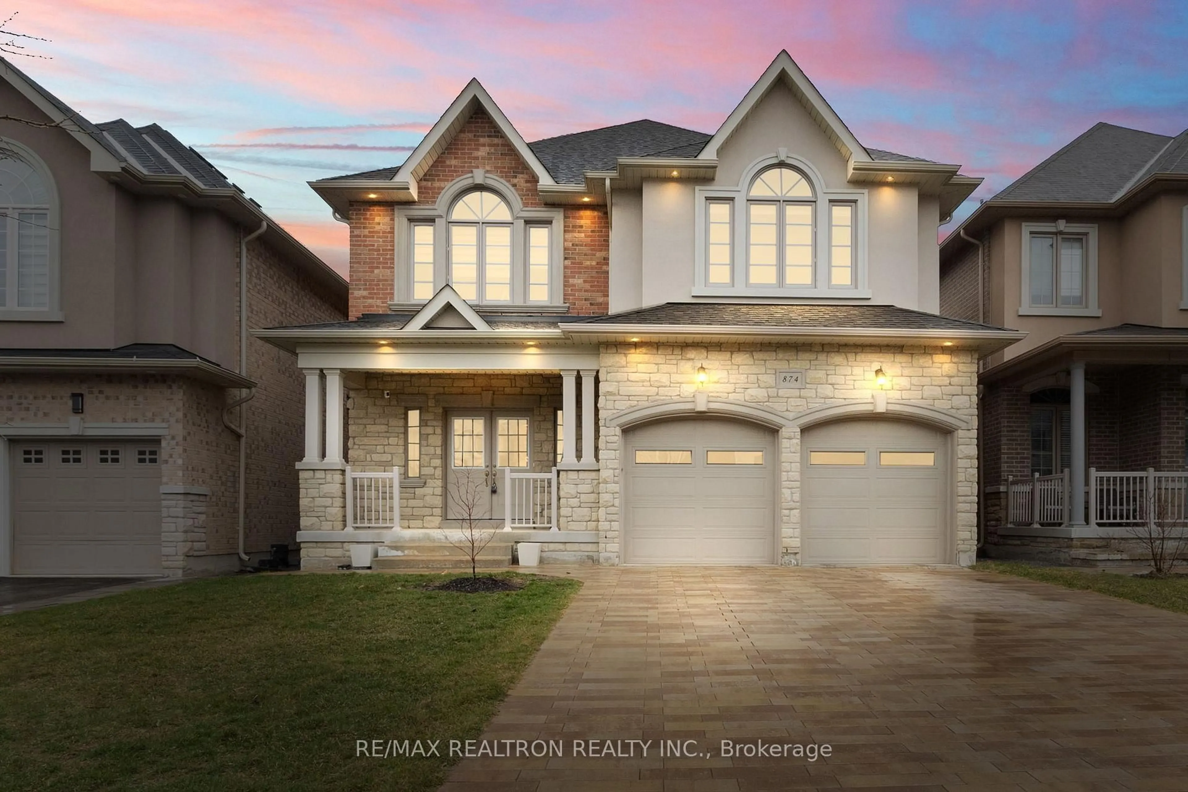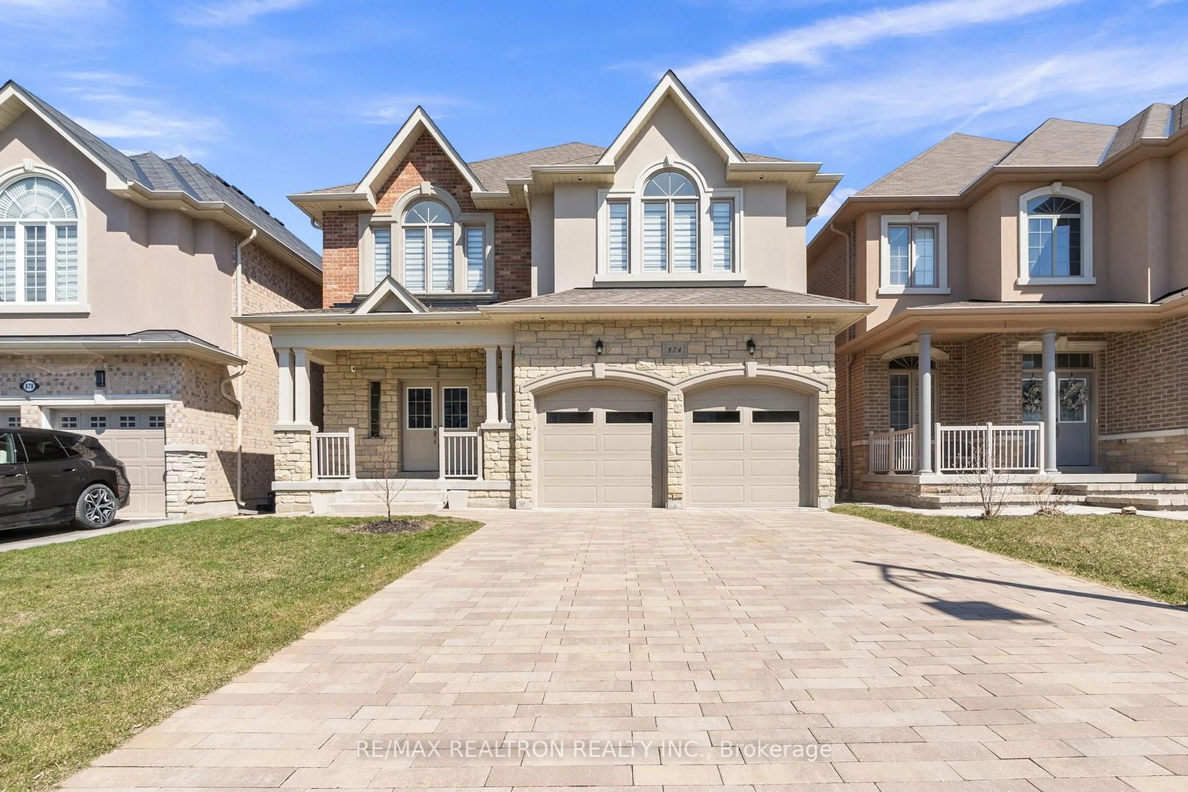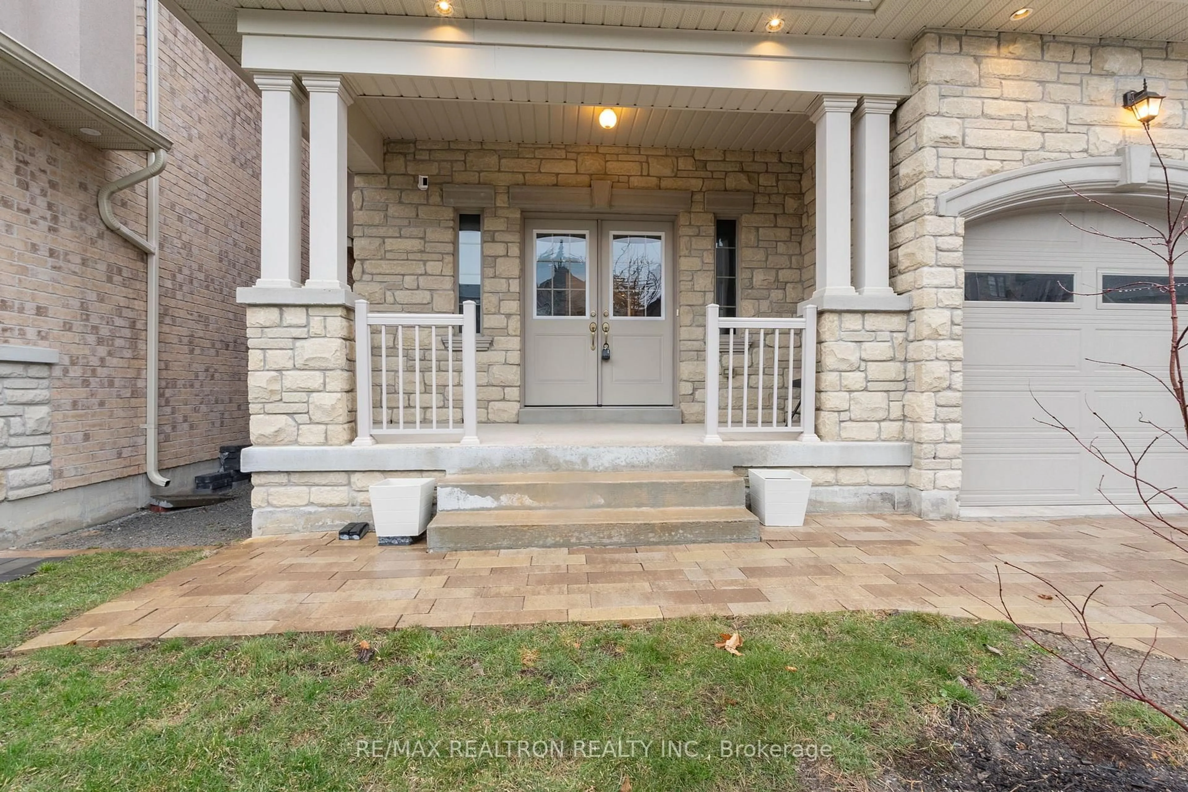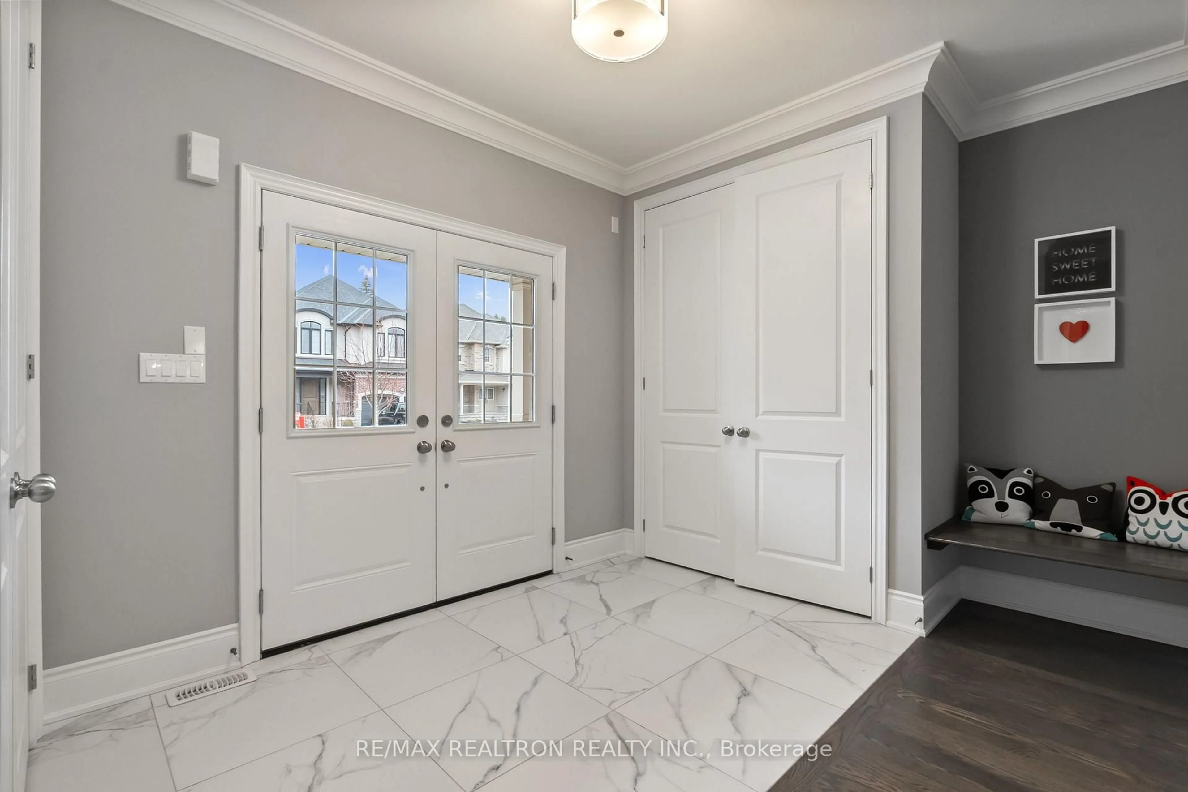874 Wingarden Cres, Pickering, Ontario L1V 7C5
Contact us about this property
Highlights
Estimated valueThis is the price Wahi expects this property to sell for.
The calculation is powered by our Instant Home Value Estimate, which uses current market and property price trends to estimate your home’s value with a 90% accuracy rate.Not available
Price/Sqft$572/sqft
Monthly cost
Open Calculator

Curious about what homes are selling for in this area?
Get a report on comparable homes with helpful insights and trends.
+1
Properties sold*
$1.4M
Median sold price*
*Based on last 30 days
Description
* Looking For Your Dream Home?! This Is The One! * Welcome Home to This Elegant, Custom-Built Masterpiece, Built by Louisville Homes! Offering over 4,900 sq. ft. of Living Space, Including a Professionally Finished Basement with 2 Bedrooms, a Kitchen, and a 3-Piece Bathroom, Separate Laundry, With a Separate Walk-up Entrance, Ideal for In-Laws. A Culinary Dream Featuring High-end Built-in Appliances, a Breakfast Bar, Custom Cabinetry, Open to Entertain on the Rear Deck or the Grand Family Room. 9-ft Smooth Ceilings With Crown Moulding on Both the Main and Second Floors, Adding Sophistication. The Primary Bedroom Boasts a Luxurious 5-Piece Ensuite and a Spacious Walk-in Closet. Each Bedroom Offers Ample Space, Including One With its Own 3-Piece Ensuite That Feels Like a Second Primary. Thousands Have Been Spent on Premium Upgrades and Thoughtful Finishes to Enhance Everyday Living. No Sidewalk to Maintain and Professionally Interlocked Extended Driveway. Nestled on a Quiet Cul-de-Sac, in One of Pickering's Most Desirable Neighborhoods, Just Minutes From Top-Rated Schools, Public Transit, Highway 401, and Parks. This Home is the Perfect Blend of Luxury and Practicality, a Rare Find in an Unbeatable Location!
Property Details
Interior
Features
Main Floor
Dining
6.1 x 3.49hardwood floor / Crown Moulding / Pot Lights
Kitchen
5.62 x 4.53Centre Island / Stainless Steel Appl / B/I Appliances
Breakfast
5.62 x 4.53Combined W/Kitchen / W/O To Deck / O/Looks Family
Family
6.16 x 4.28hardwood floor / Crown Moulding / 2 Way Fireplace
Exterior
Features
Parking
Garage spaces 2
Garage type Attached
Other parking spaces 4
Total parking spaces 6
Property History
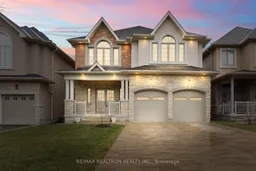 50
50