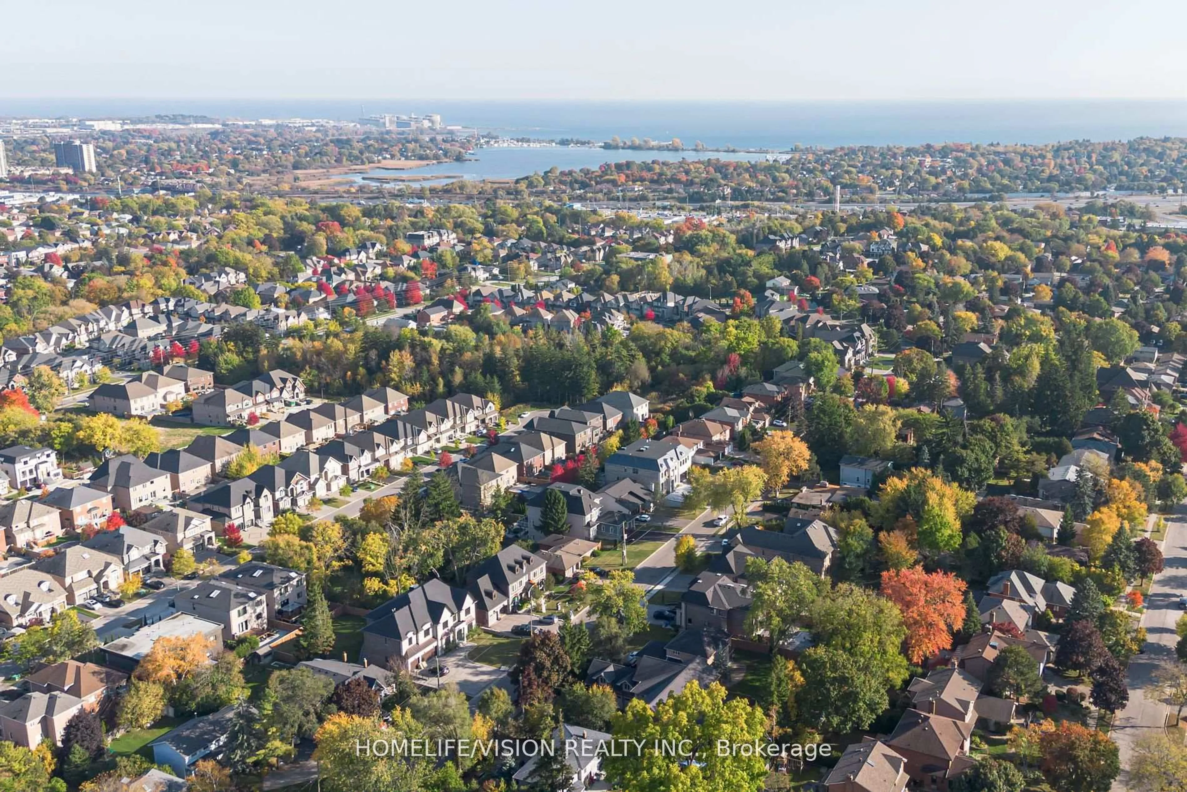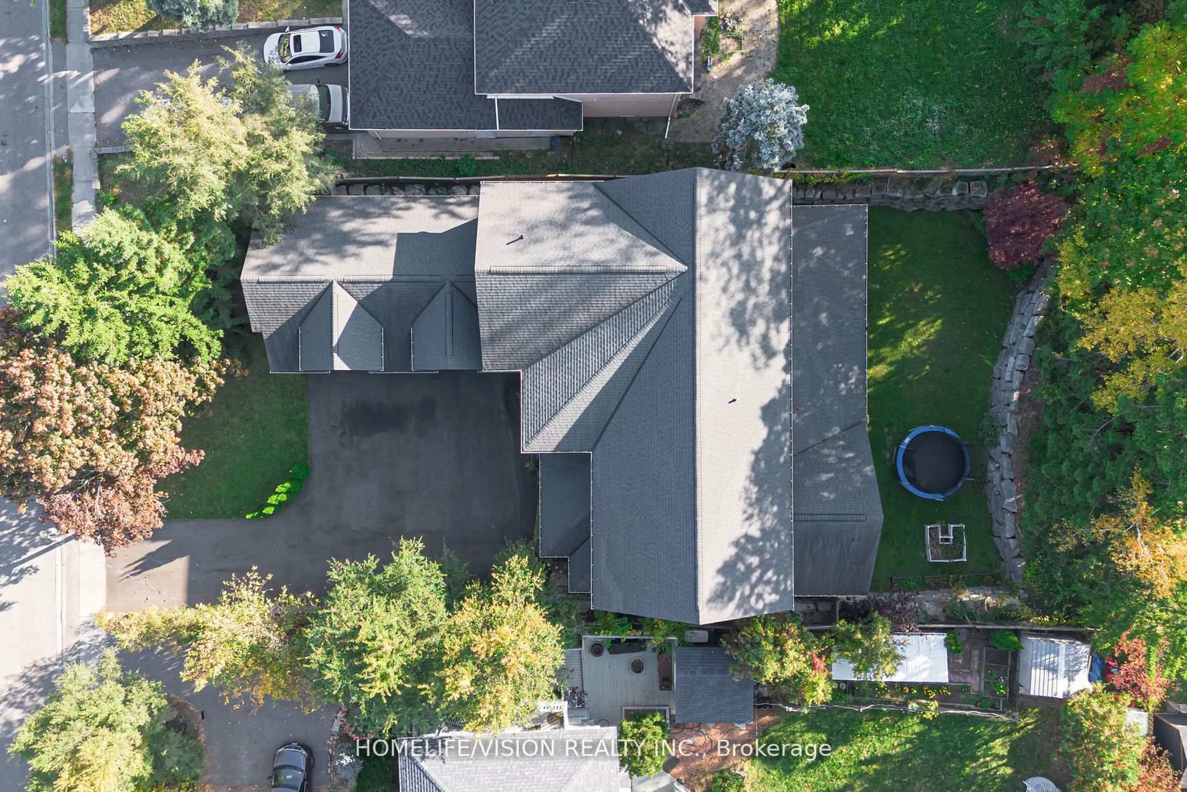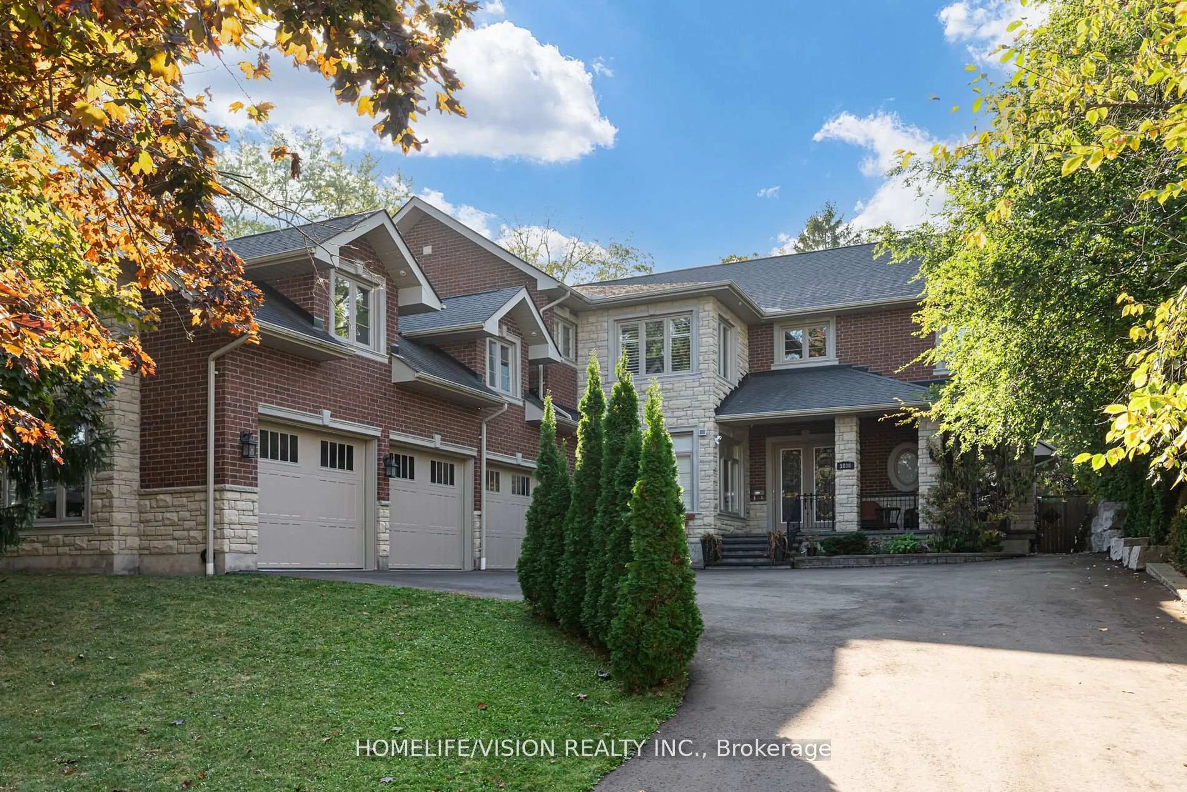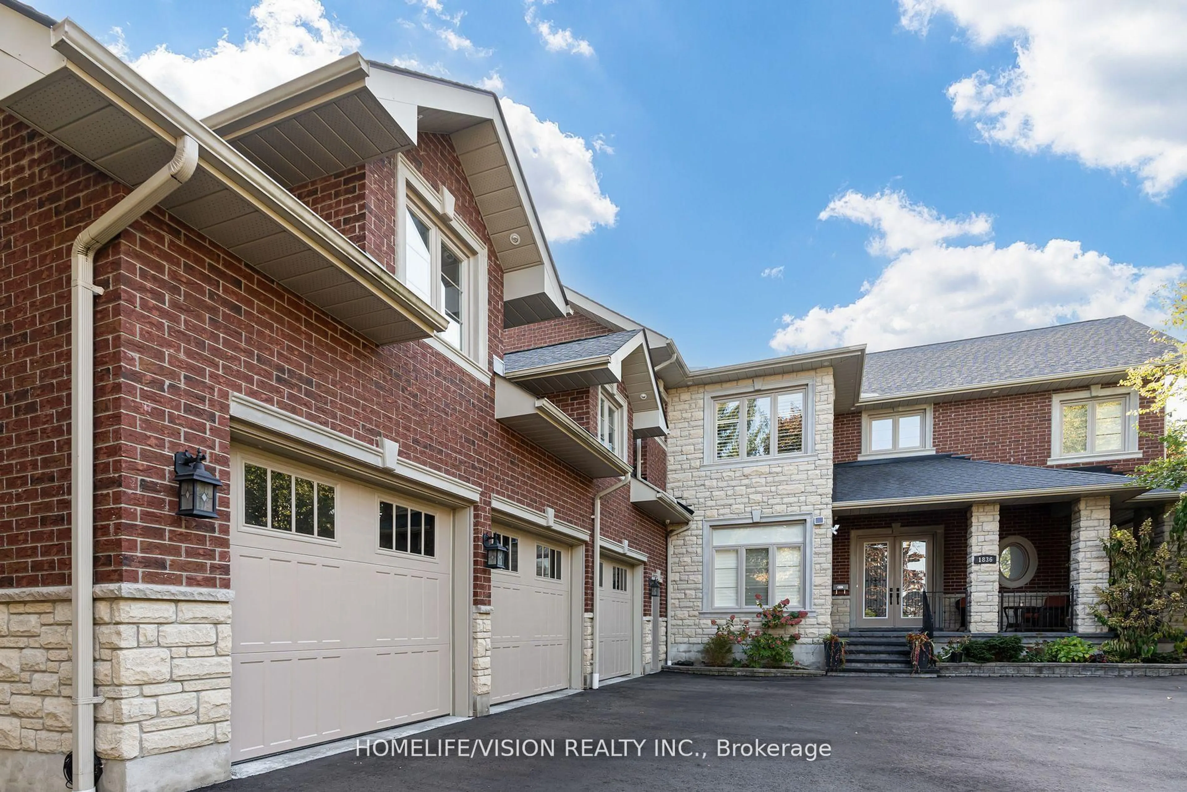1836 Spruce Hill Rd, Pickering, Ontario L1V 1S4
Contact us about this property
Highlights
Estimated ValueThis is the price Wahi expects this property to sell for.
The calculation is powered by our Instant Home Value Estimate, which uses current market and property price trends to estimate your home’s value with a 90% accuracy rate.Not available
Price/Sqft$629/sqft
Est. Mortgage$11,123/mo
Tax Amount (2024)$14,687/yr
Days On Market14 days
Description
Welcome to your dream home! This stunning custom-built residence spans approximately 4000 sq. ft. and boasts a triple-car garage, located on the one of the most demanded streets in Pickering Ontario, situated on a premium 75 x 165 ft. west-facing lot, this property features a beautifully landscaped, fully fenced yard, ideal for outdoor entertaining or peaceful relaxation. Key Features: Main Floor: Expansive office with separate entry, perfect for a home-based business. Gourmet kitchen with high-end finishes, including quartz countertops, stainless steel appliances, a 6-burner gas stove, S/S fridge, and built-in dishwasher. The kitchen also includes a walk-in pantry and connects seamlessly to a separate dining area via a butler's pantry. Bright family room featuring a gas fireplace, built-in oak bookshelves, cathedral ceilings, and direct access to a covered porch and the private yard. Elegant 10-foot ceilings and scraped oak hardwood floors throughout the main level. Upper Level:9-foot ceilings and 4 generously sized bedrooms, including a luxurious master suite with a 5-piece ensuite, walk-in closet, and two additional closets, all adorned with scraped oak hardwood flooring. Ample quartz countertops throughout, with a total of 3 full bathrooms and two powder rooms on the main floor. Fully automated smart home system, ( remotely controllable lighting, furnace, cameras) B/I sound system for the entire property including basement and patio with temperature control. All above mentioned features controllable from anywhere in the world. Plantation shutters throughout (except in the kitchen).Finished basement with an additional bedroom, 3-piece bathroom, security camera control room, gym & table tennis area with convenient walk-up access to the garage. Loft/in-law potential above the garage. Enjoy the tranquility of your west-facing yard, complete with front and rear porches a good space for family gatherings or quiet evenings under the stars.
Property Details
Interior
Features
Main Floor
Office
3.35 x 5.16W/O To Porch
Kitchen
6.04 x 4.64Stainless Steel Appl / Pantry / W/O To Garage
Breakfast
3.31 x 3.28Family Size Kitchen / Pot Lights / W/O To Porch
Dining
3.66 x 4.57Coffered Ceiling / hardwood floor / Formal Rm
Exterior
Features
Parking
Garage spaces 3
Garage type Attached
Other parking spaces 8
Total parking spaces 11
Property History
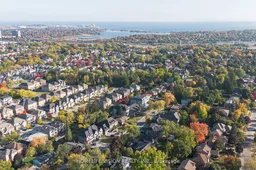 40
40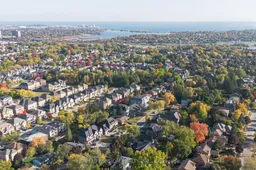
Get up to 0.75% cashback when you buy your dream home with Wahi Cashback

A new way to buy a home that puts cash back in your pocket.
- Our in-house Realtors do more deals and bring that negotiating power into your corner
- We leverage technology to get you more insights, move faster and simplify the process
- Our digital business model means we pass the savings onto you, with up to 0.75% cashback on the purchase of your home
