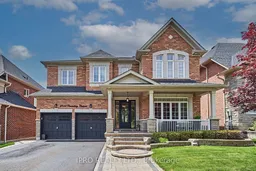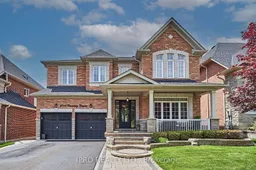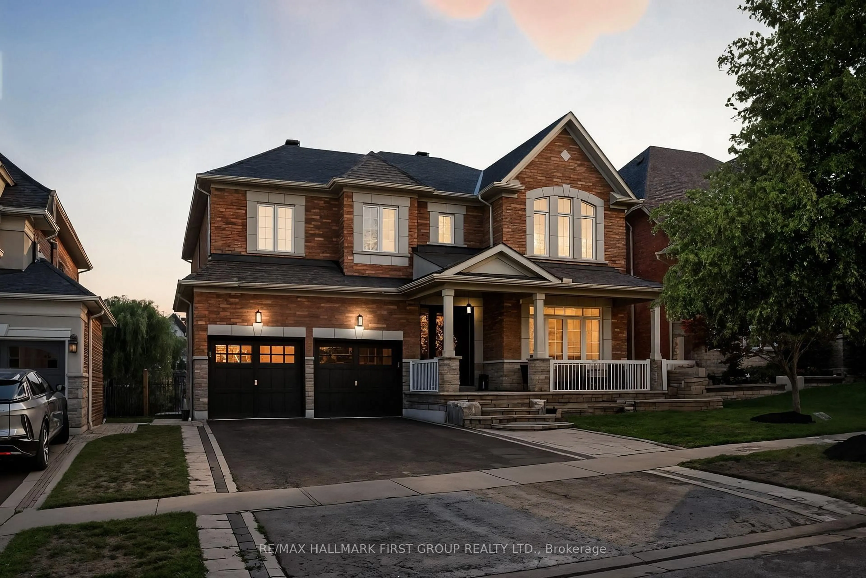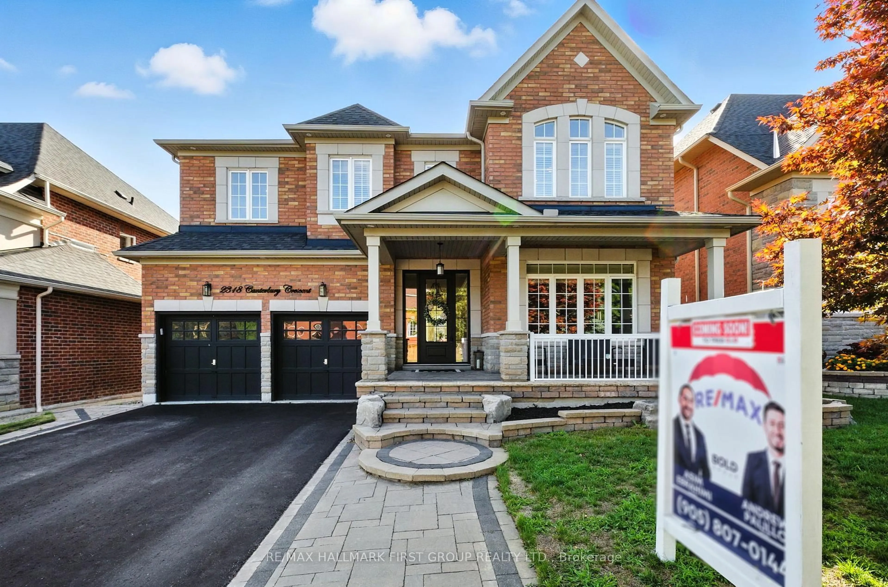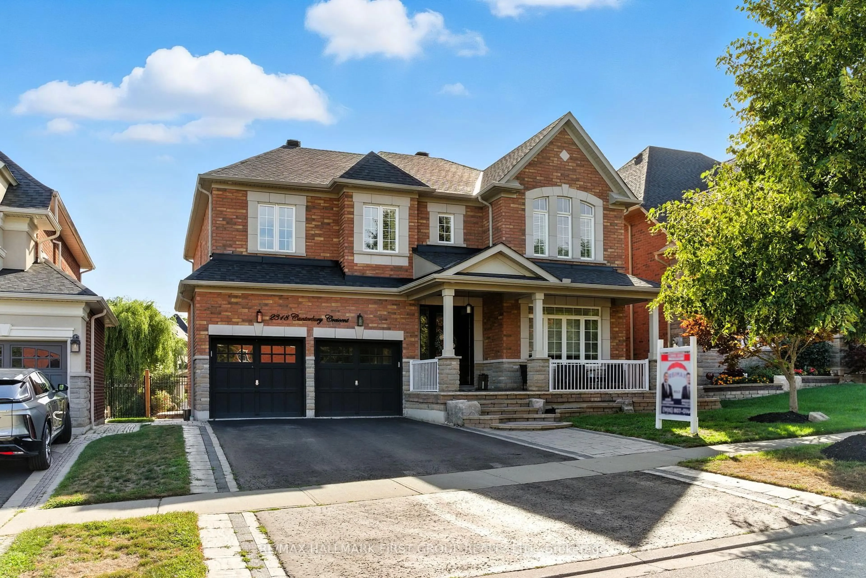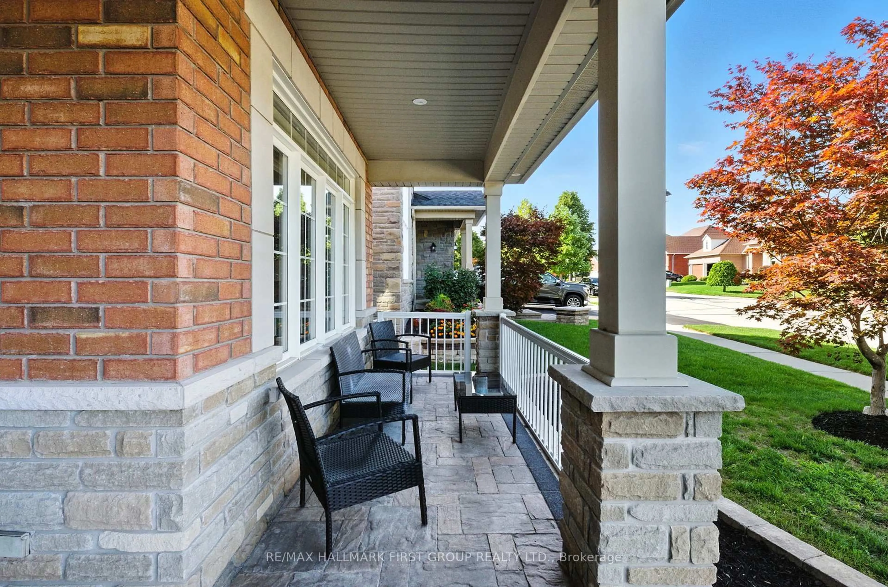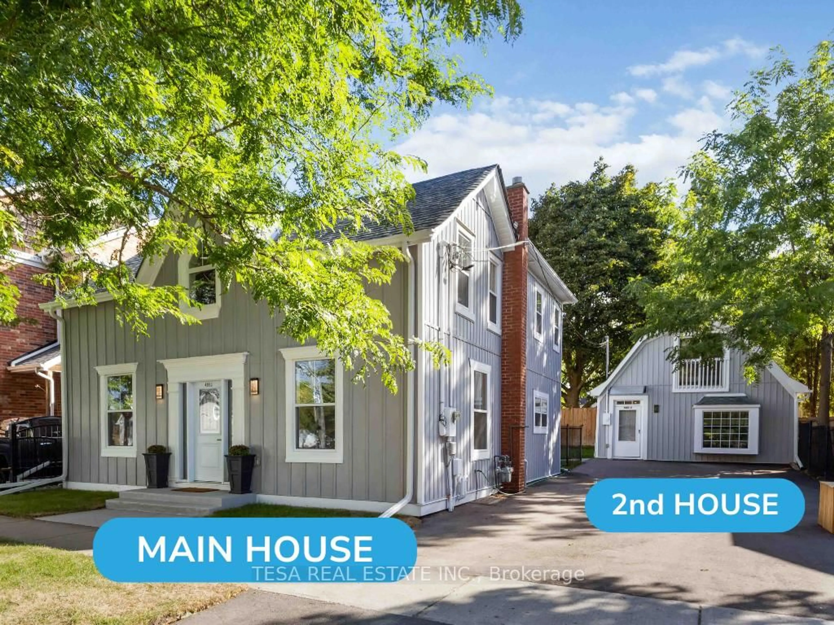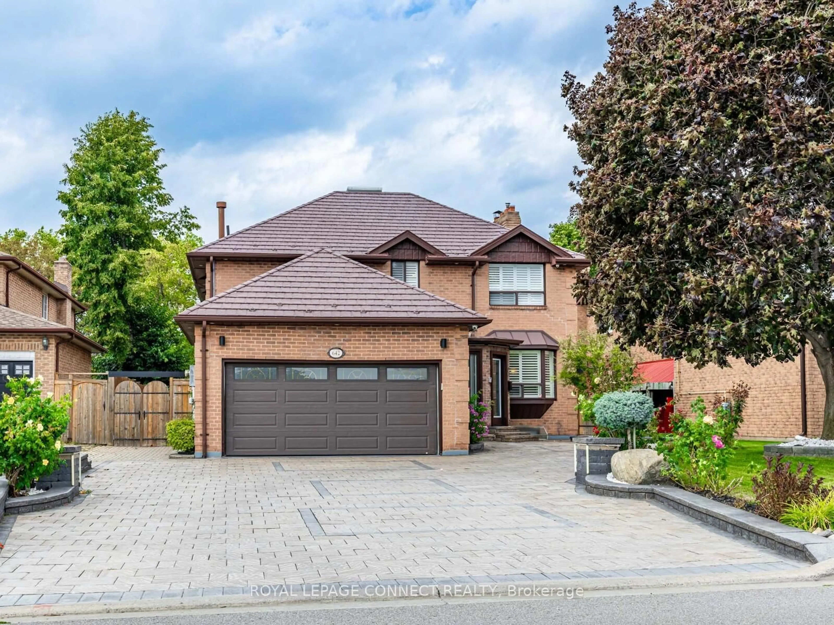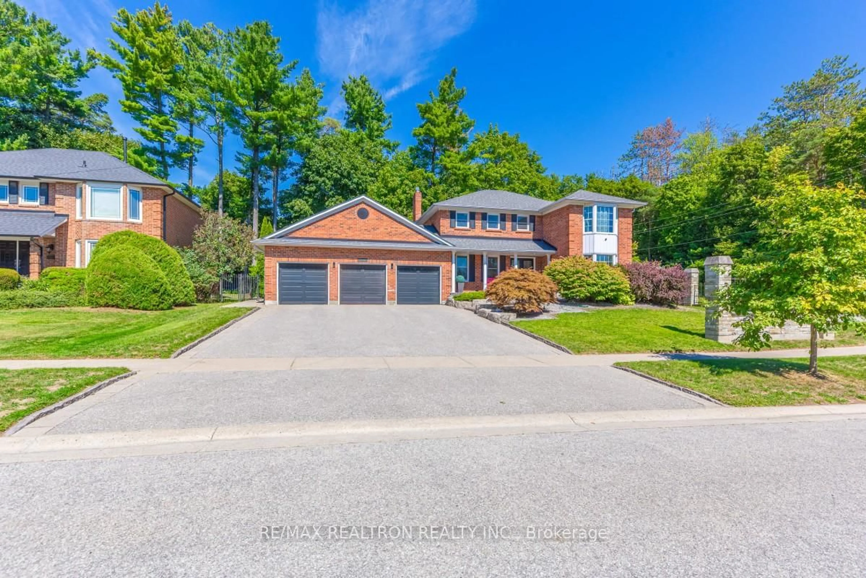2318 Canterbury Cres, Pickering, Ontario L1X 2T5
Contact us about this property
Highlights
Estimated valueThis is the price Wahi expects this property to sell for.
The calculation is powered by our Instant Home Value Estimate, which uses current market and property price trends to estimate your home’s value with a 90% accuracy rate.Not available
Price/Sqft$541/sqft
Monthly cost
Open Calculator

Curious about what homes are selling for in this area?
Get a report on comparable homes with helpful insights and trends.
+8
Properties sold*
$1.3M
Median sold price*
*Based on last 30 days
Description
Welcome to Buckingham Gate - Pickering's premier address of elegance and distinction. From the moment you enter this exclusive enclave, the pride of ownership is undeniable. Meticulously maintained homes line the streets, creating a warm, tight-knit community where every detail is cared for. Set on a premium 50 ft. lot, this stunning residence offers over 3,000 sq. ft. of thoughtfully designed living space. The main floor welcomes you with soaring ceilings, abundant natural light, and a versatile library/office, perfect for todays lifestyle. Upstairs, find four spacious bedrooms and two full bathrooms, including a luxurious primary retreat. The professionally finished basement extends the living space with a fifth bedroom featuring its own ensuite, plus a charming built-in children's play area (removable if desired). No expense was spared in the homes transformation, with over $150,000 in tasteful upgrades that elevate it far beyond the original builders design. Enjoy a covered front porch for your morning coffee, and in the afternoon, unwind in the private, low-maintenance backyard oasis complete with a massive interlock patio, gazebo, built-in BBQ with gas line, and a propane fire pit for year-round entertaining.This is more than a home - its a lifestyle! **All furniture is negotiable**
Property Details
Interior
Features
Main Floor
Office
3.83 x 3.4hardwood floor / Pot Lights / Crown Moulding
Dining
3.84 x 3.7hardwood floor / Coffered Ceiling
Kitchen
3.83 x 5.09hardwood floor / Centre Island / Pot Lights
Breakfast
2.26 x 4.33hardwood floor / W/O To Yard / Combined W/Kitchen
Exterior
Features
Parking
Garage spaces 2
Garage type Attached
Other parking spaces 2
Total parking spaces 4
Property History
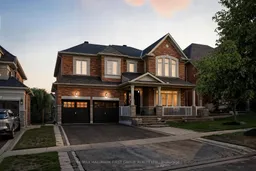
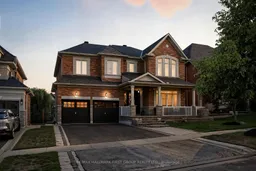 50
50