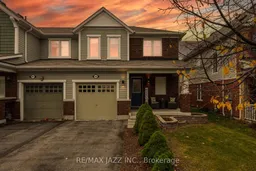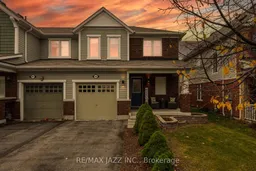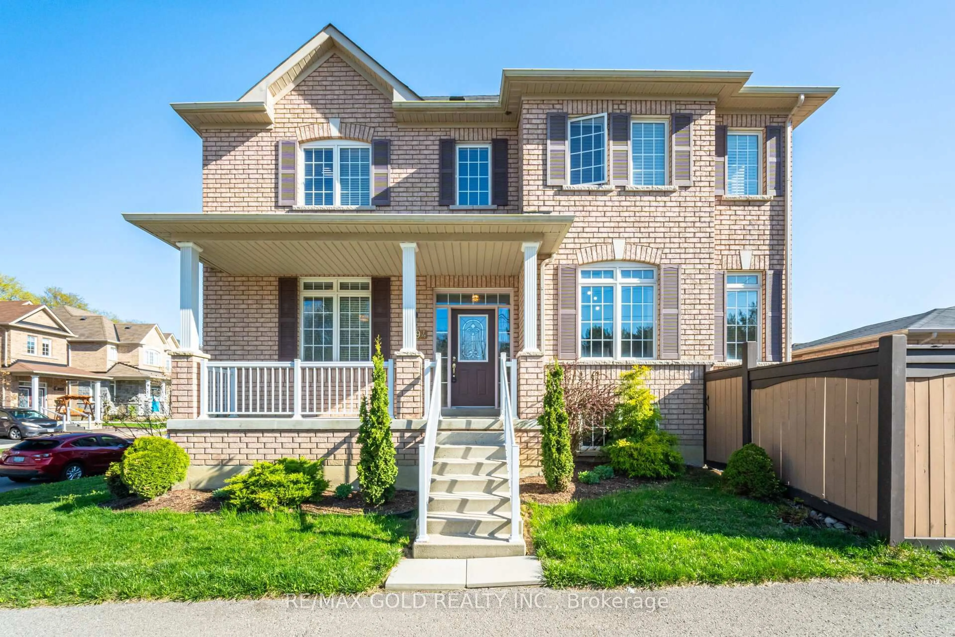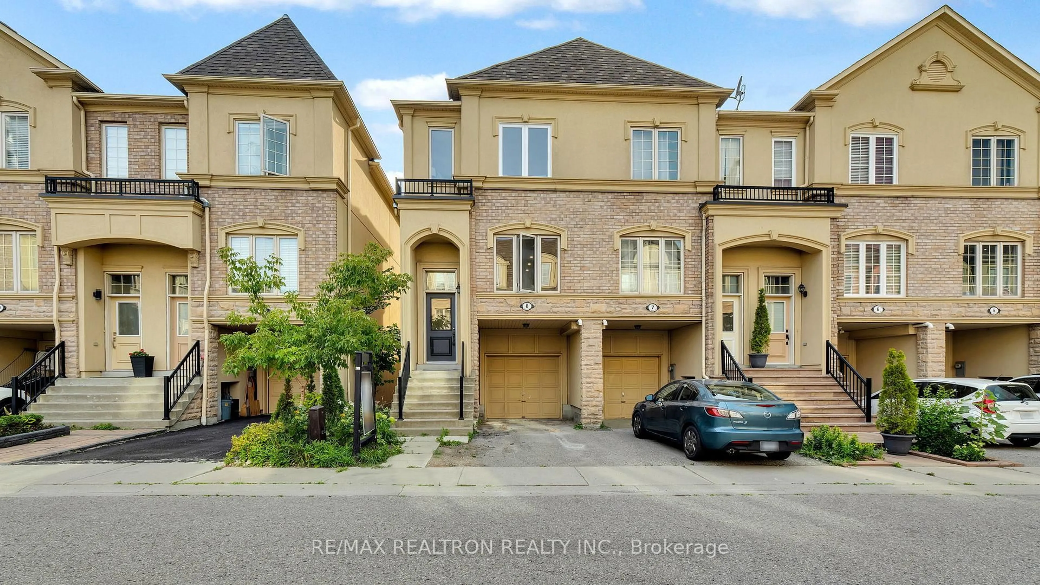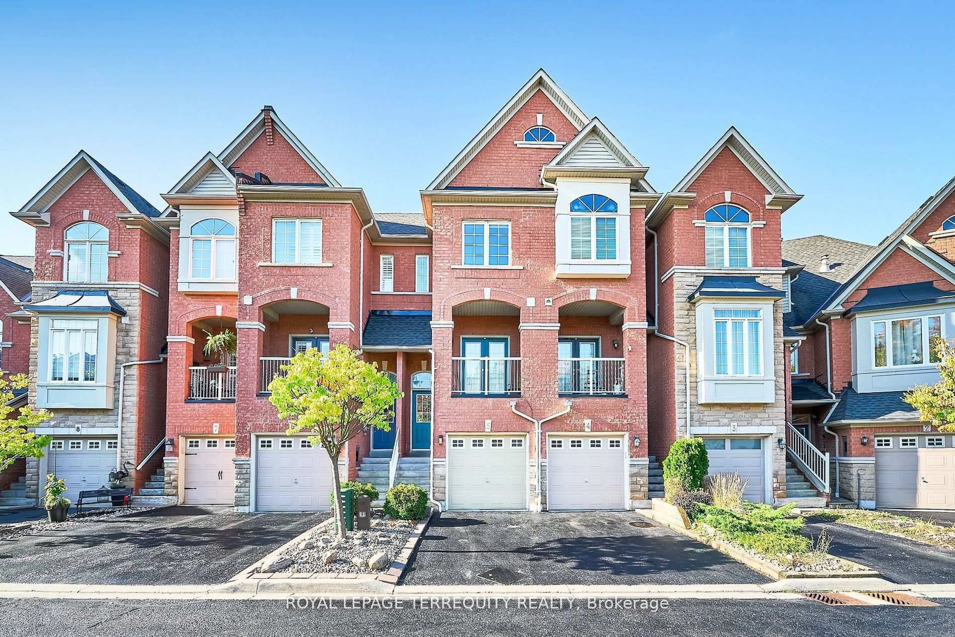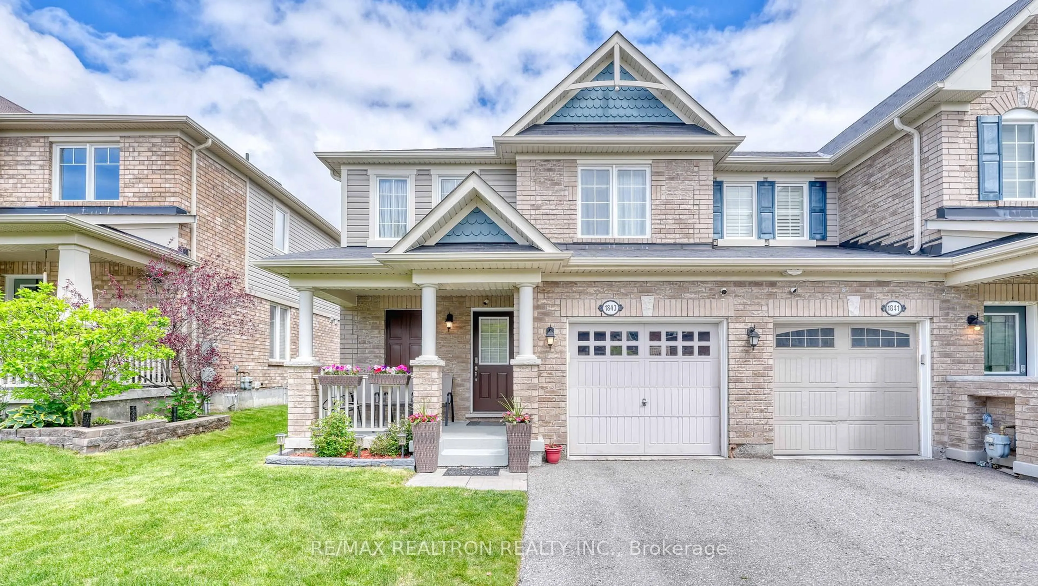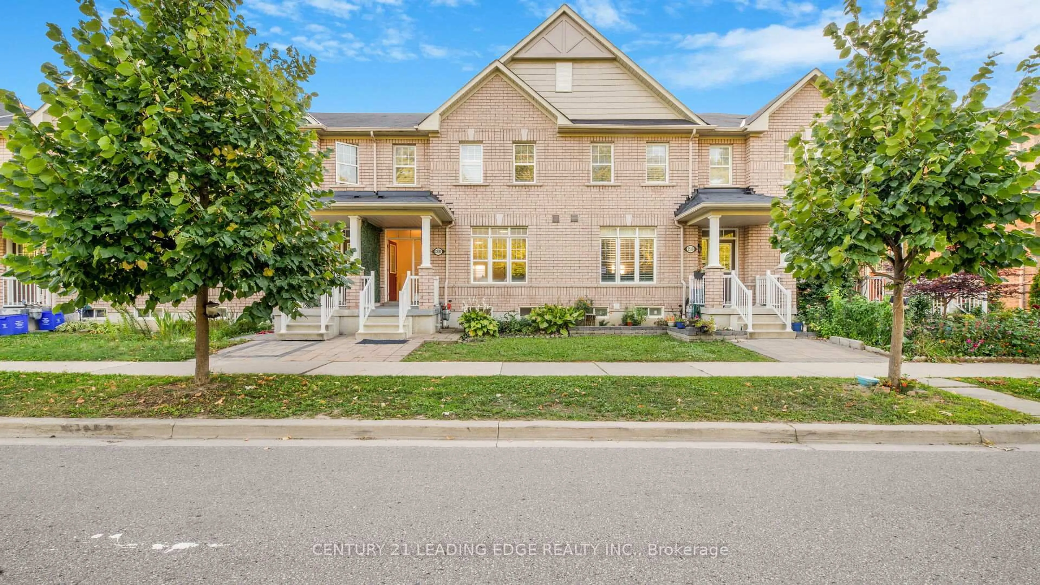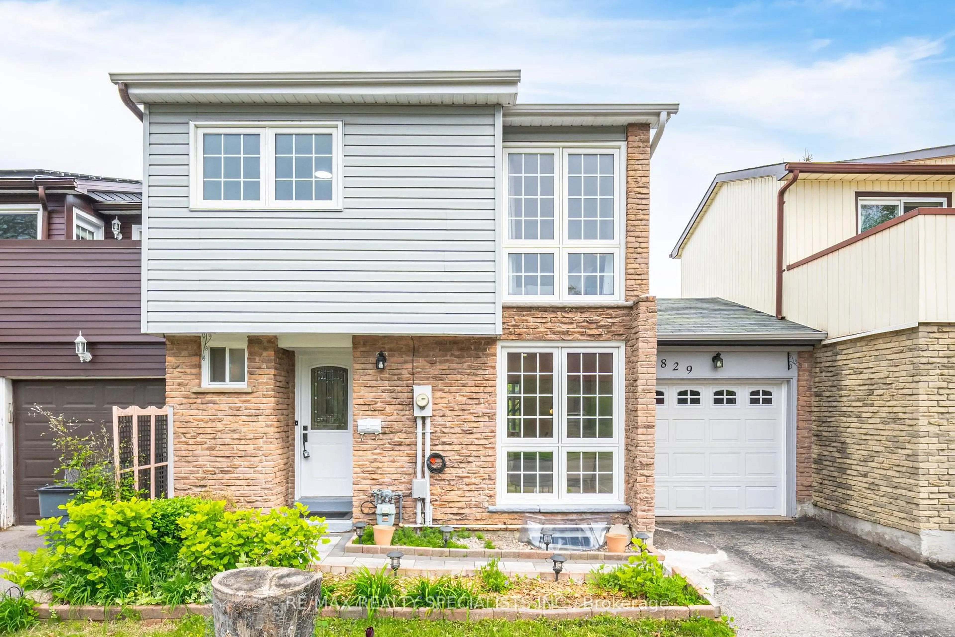**Offers Anytime-No Bidding War** Incredible Value- 2 Story Freehold END-UNIT Townhome-Full Access To Your Own Private Backyard-No Monthly Condo Or Maintenance Fees! Approximately 2,000 Sq. Ft. Of Total Living Space In The Sought-After Dufferin Heights Community. This Rare 3+1-Bedroom 4-Bathroom Home Features A Finished Basement Studio With A Full 3 Piece Ensuite Bathroom- Spacious With Plenty Of Room For Both A Bed And Living Area. It's Ideal As An In-Law Suite, Home Office, Games Rm And More! -Abundant Natural Light Fills Every Level Of The Home. Privacy Is Enhanced By The Space To Your Next Neighbor This End-Unit Town Home Provides All The Positives Of A Semi-Detached! The Main Floor Offers A Seamless, Open-Concept Layout, Updated Vinyl Floors, And A Well-Designed Kitchen That Flows Into A Spacious Living And Dining Area, Perfect For Everyday Living And Entertaining. Upstairs, The Primary Bedroom Includes A Generous Walk-In Closet And A Private Ensuite Bath. Two Additional Bedrooms Are Bright And Spacious, Each With Large Windows And Ample Closet Space. Full 2nd Floor Bathroom, And Linen Closet. Plus 3rd Bedroom Features A Must See Built In Fiber Optic Star Ceiling. A Truly Unique Feature The Entire Family Will Enjoy. Additional Highlights Include An Fully Fenced Backyard, Attached 1 Car Garage With Electric Door Opener, Generous Storage Throughout, And Not To Be Overlooked; A Quiet Family-Friendly Community, Close To Great Schools, Community Center, Shopping, Parks, And Trails. Just Minutes From The 401, 407, And Go Transit For Easy Commuting.
Inclusions: Stainless Steel Appliances, Washer & Dryer, Window Coverings, Built In Fibre Optic Star Ceiling, (HRV) Heat Recovery Ventilator System, Drain Water Heat Recovery Unit
