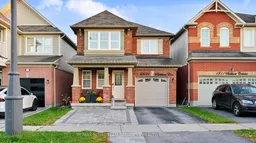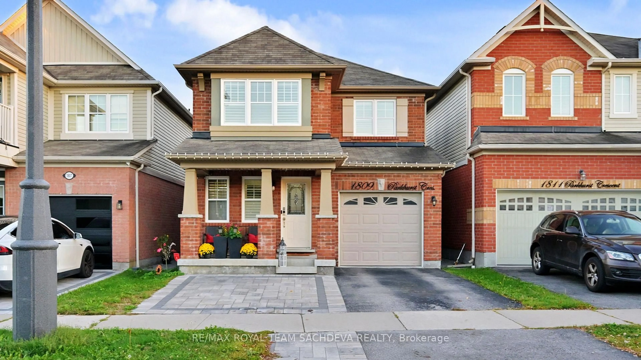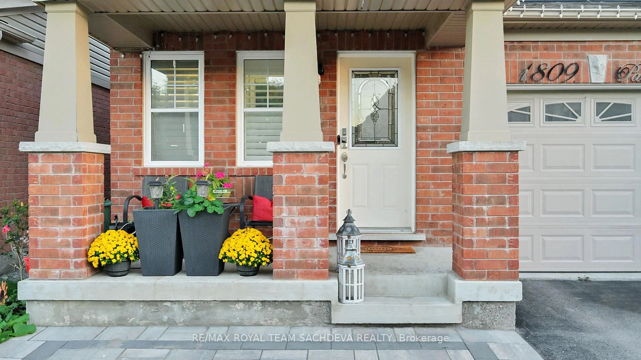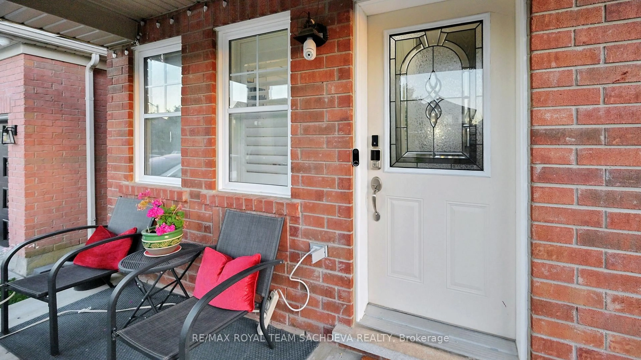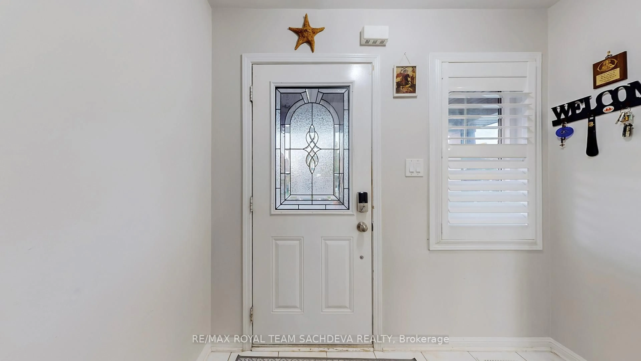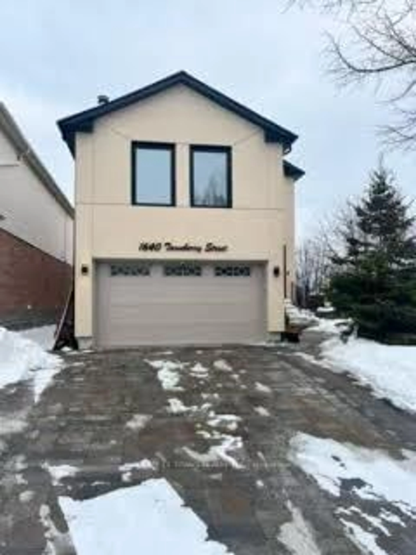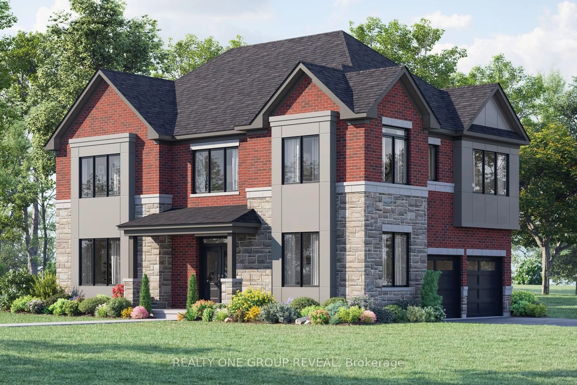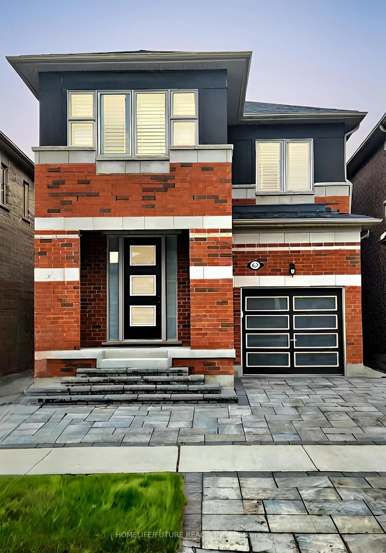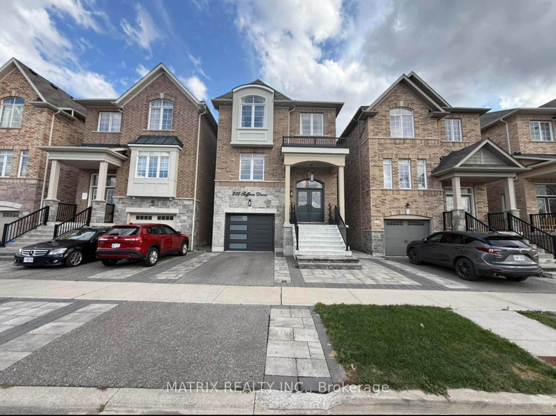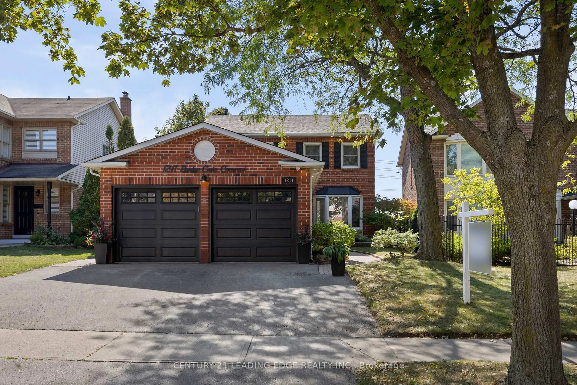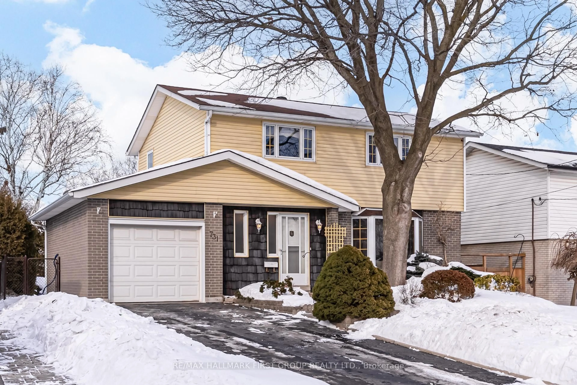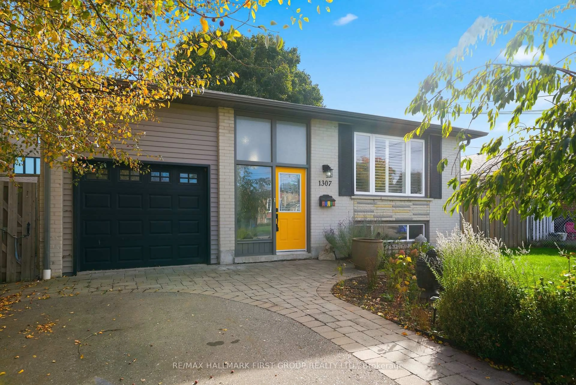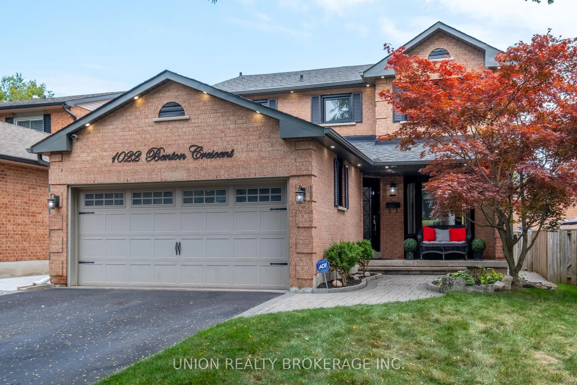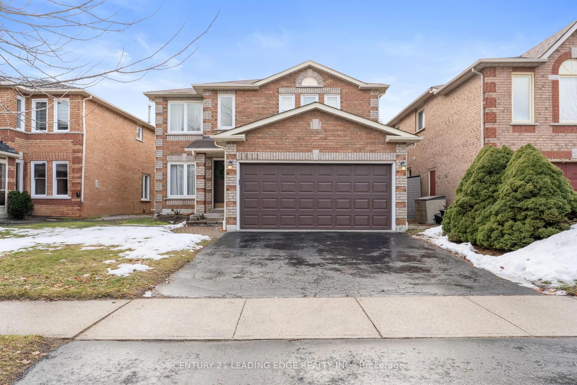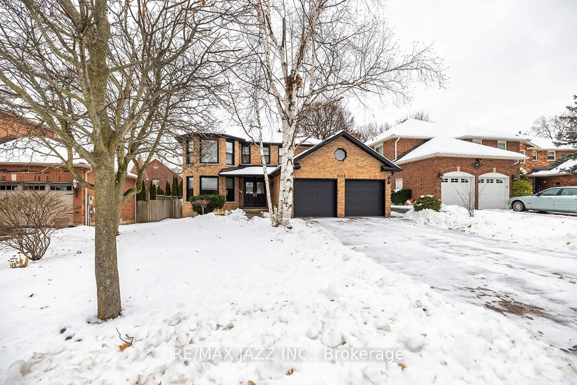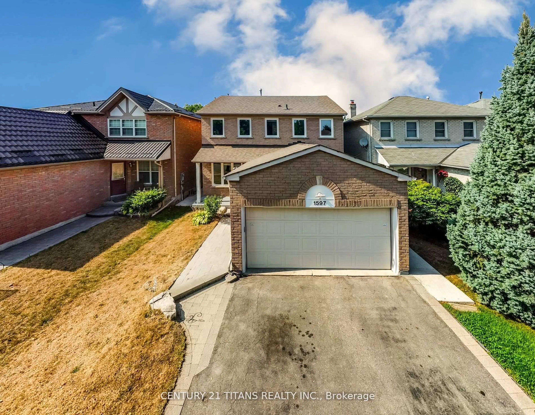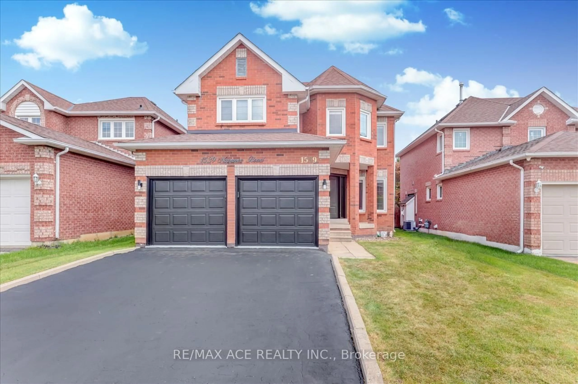1809 Parkhurst Cres, Pickering, Ontario L1X 0A8
Contact us about this property
Highlights
Estimated valueThis is the price Wahi expects this property to sell for.
The calculation is powered by our Instant Home Value Estimate, which uses current market and property price trends to estimate your home’s value with a 90% accuracy rate.Not available
Price/Sqft$583/sqft
Monthly cost
Open Calculator
Description
Spacious 4+1 Bedroom Family Home Welcome to this beautifully maintained Mattamy-built home offering 1,950 sq. ft. above grade plus a ~750sqft fully finished basement. Designed with families in mind, this home features an amazing floor plan with a thoughtful balance of open concept and defined spaces.The main floor boasts a separate living room and family room, a formal dining area perfect for entertaining, and a large breakfast area filled with natural light. The upgraded kitchen is sure to impress with granite counters, stylish backsplash, stainless steel appliances, and plenty of cabinetry for storage.Upstairs, youll find four generously sized bedrooms, including a spacious primary retreat with a 4-piece ensuite and walk-in closet. A convenient second-floor laundry room makes household chores a breeze.The fully finished basement adds incredible versatility, complete with an extra bedroom, a 3-piece washroom, and plenty of space for recreation or extended family living.Step outside to enjoy a fully fenced backyard with a large deck, offering the perfect setting for summer barbecues, family gatherings, or simply relaxing outdoors.This home combines comfort, functionality, and style, making it an excellent choice for growing families.
Property Details
Interior
Features
Main Floor
Living
6.1 x 3.51hardwood floor / Combined W/Dining / Open Concept
Family
5.51 x 3.38hardwood floor / O/Looks Backyard / California Shutters
Dining
6.1 x 3.51hardwood floor / Combined W/Living / Window
Kitchen
3.2 x 3.0Stainless Steel Appl / Granite Counter / Backsplash
Exterior
Features
Parking
Garage spaces 1
Garage type Built-In
Other parking spaces 2
Total parking spaces 3
Property History
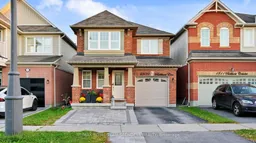 50
50