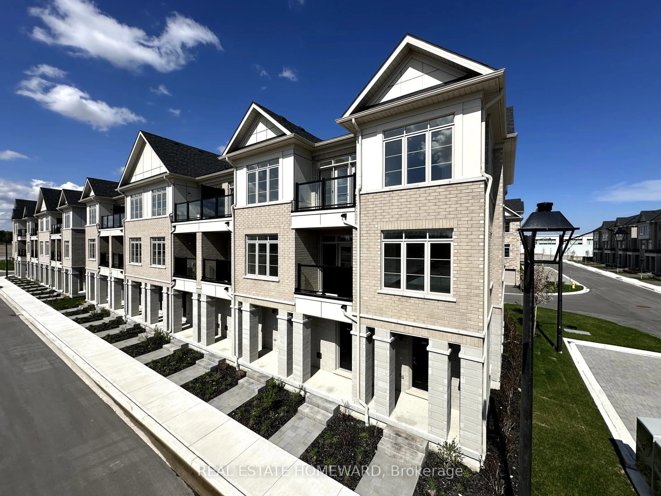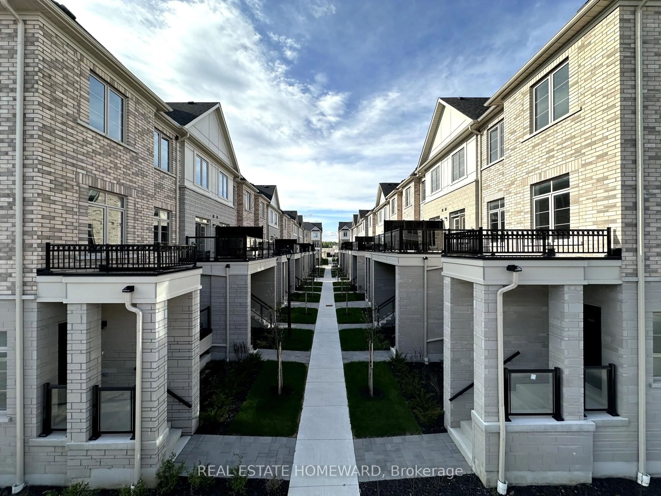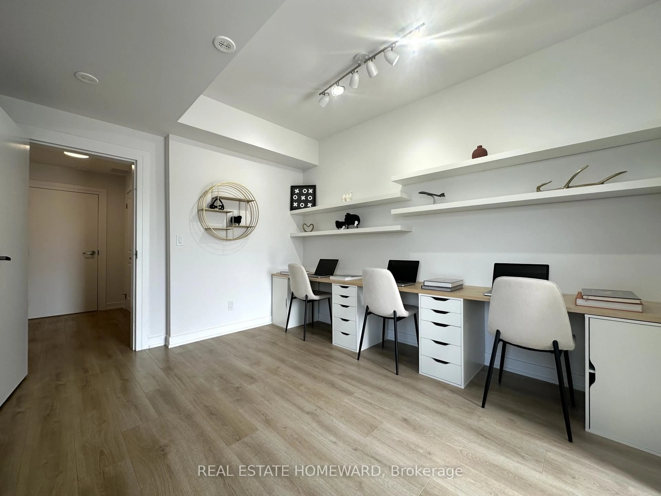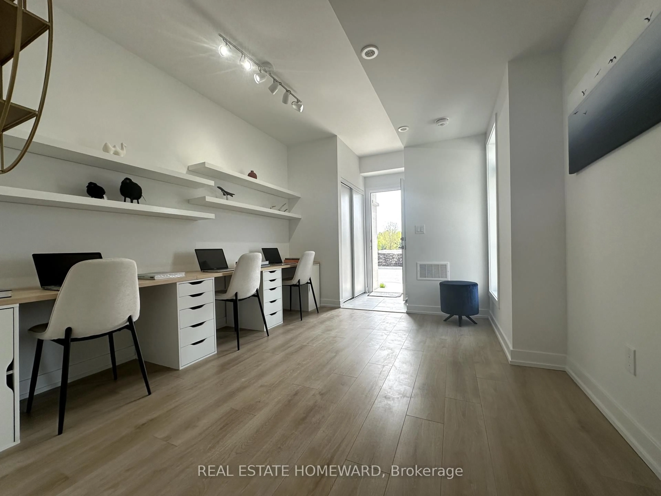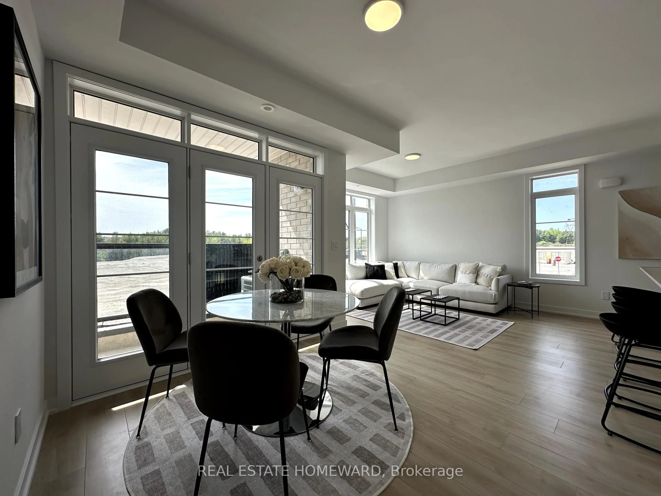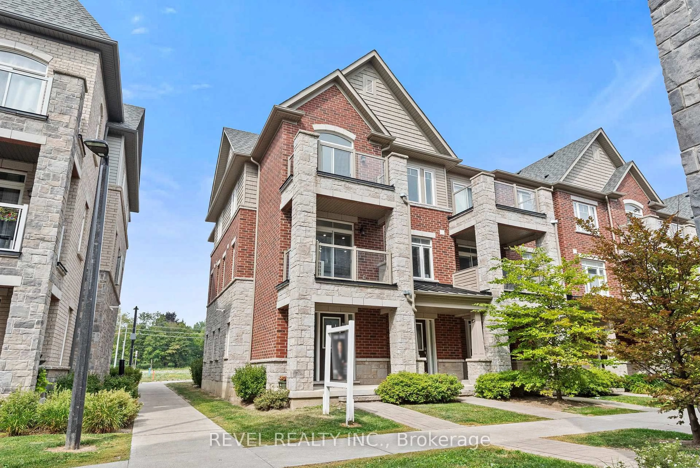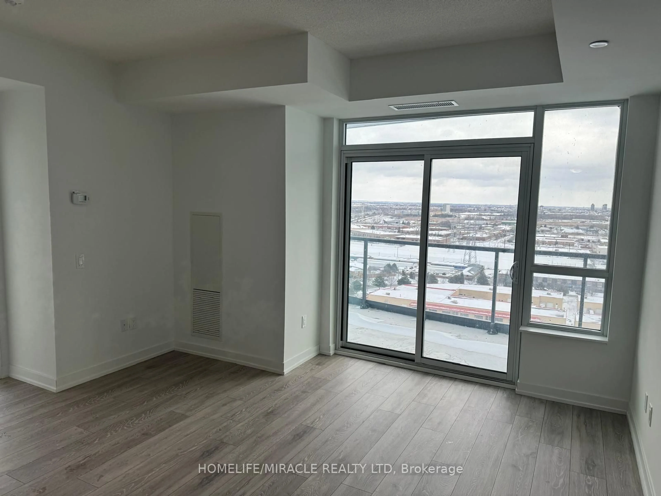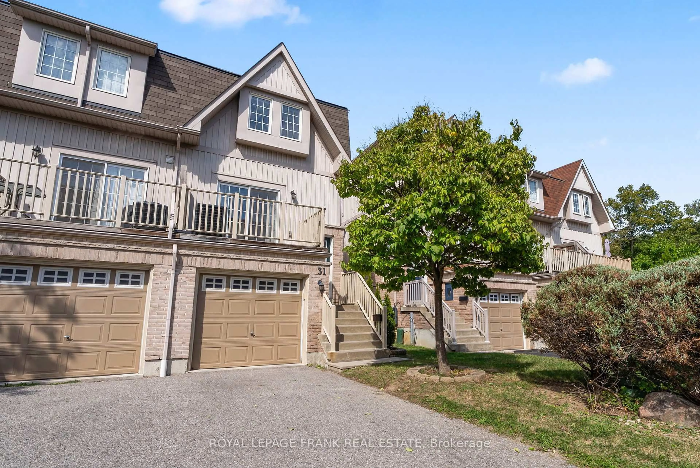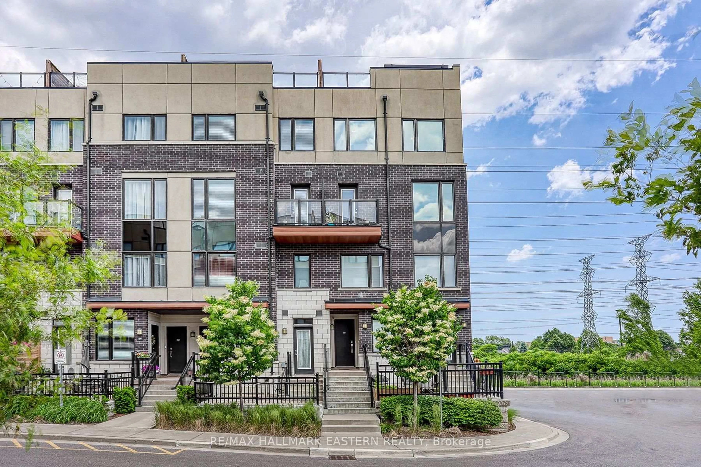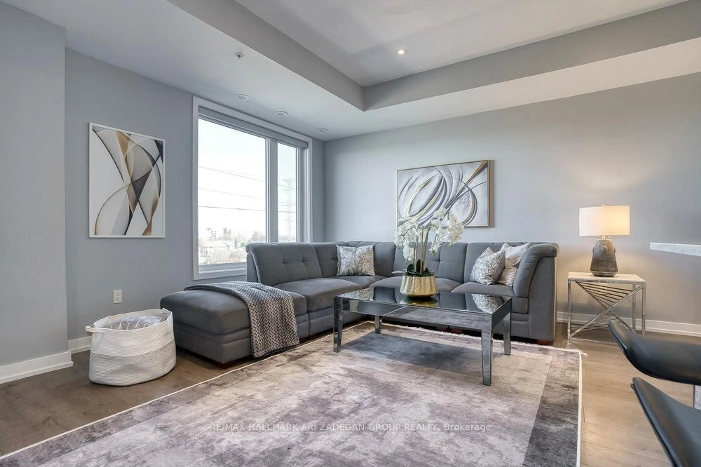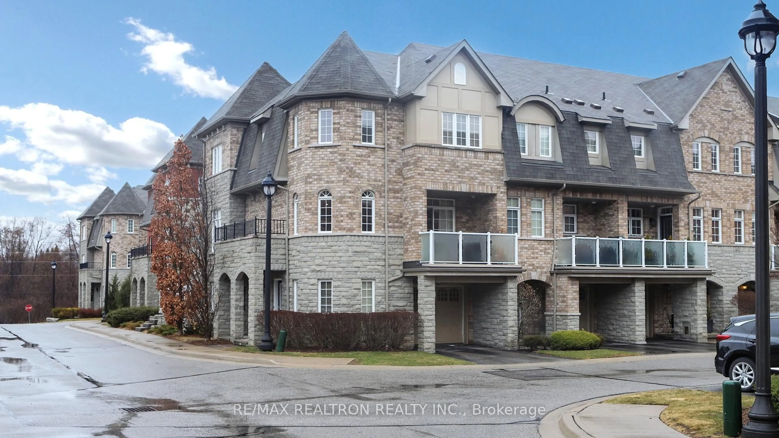1655 Palmers Sawmill Rd #801, Pickering, Ontario L1X 0R3
Contact us about this property
Highlights
Estimated valueThis is the price Wahi expects this property to sell for.
The calculation is powered by our Instant Home Value Estimate, which uses current market and property price trends to estimate your home’s value with a 90% accuracy rate.Not available
Price/Sqft$529/sqft
Monthly cost
Open Calculator

Curious about what homes are selling for in this area?
Get a report on comparable homes with helpful insights and trends.
+8
Properties sold*
$623K
Median sold price*
*Based on last 30 days
Description
Very Special New Never Lived-In. This stunning 2-bedroom, 2-full bathroom, 1-powder room, and one homeschool/home office/den townhome offers a truly original layout with unique flexibility in room uses. Highly customized.Step into a brand-new home that blends modern aesthetics with practical living. Flooded with natural light from oversized windows and smooth-finish ceilings, the interiors are bright and inviting.The chef-inspired kitchen features high-end Caesarstone counters, upgraded custom cabinetry, and a tiled backsplash. Enjoy a generous open-concept living areaideal for entertaining or unwinding. Richly stained oak staircases connect each level, adding warmth and refinement. Two spacious balconiesone off the main living area, one from a bedroomextend your living space.The layout separates shared areas from private bedrooms, offering both openness and privacy.The primary bedroom serves as a retreat with a large sleeping area, roomy closet, and upgraded ensuite. The second bedroom has large windows and its own balcony. A very large flexible room on the ground floor can be a home office, nursery, or homeschool, fully enclosed for privacy.Tall smooth ceilings on every floor; Large windows in all bedrooms; Ample storage closets; Central air conditioning; Private garage + full-size driveway parking for 2 vehicles; Garage operator with remote; 5-piece appliance package: fridge, range, dishwasher, washer, dryer; Full Tarion warranty included.Ideally located near healthcare, schools, fitness centres, restaurants, banks, coffee shops, and places of worship. Minutes to Hwy 401, Hwy 407, GO Train, and a nearby marinawithin a protected natural heritage area in a family-friendly community.Why settle for a used home when you can own brand-new? With full Tarion warranty and dependable customer support, you'll have peace of mind. Price includes HST, subject to buyer eligibility for the rebate.A Rare Gem Dont Miss It.
Property Details
Interior
Features
Main Floor
Other
3.96 x 3.23Large Window
Exterior
Features
Parking
Garage spaces 1
Garage type Built-In
Other parking spaces 1
Total parking spaces 2
Condo Details
Amenities
Visitor Parking
Inclusions
Property History
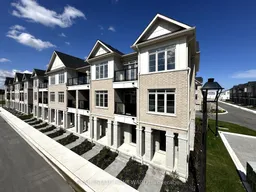 24
24