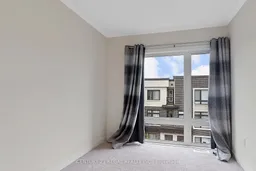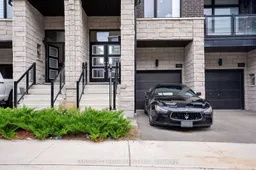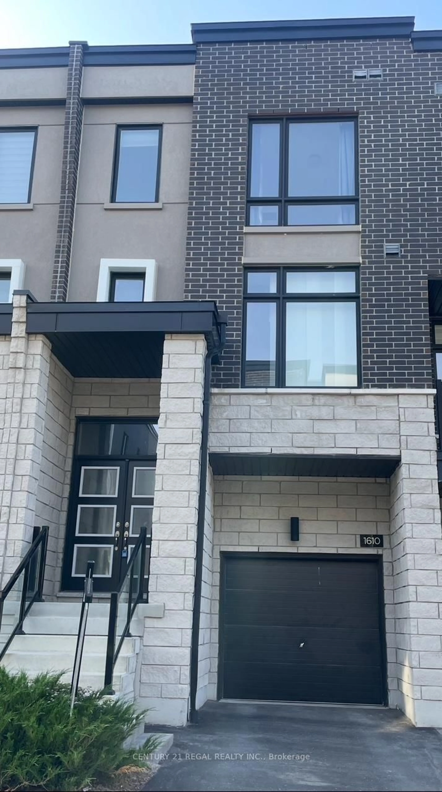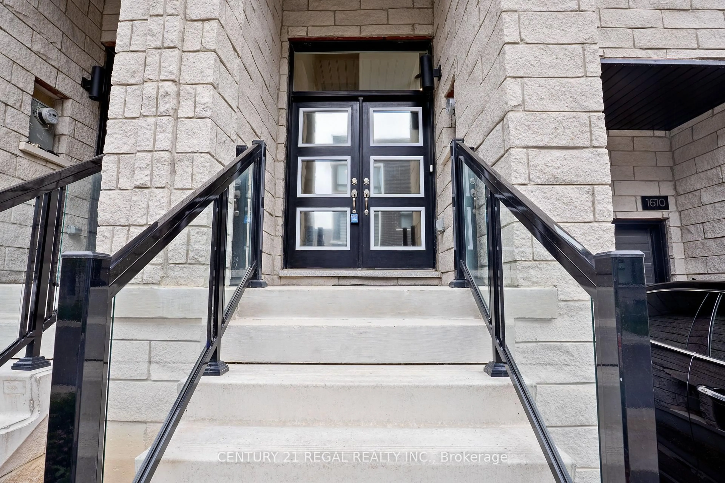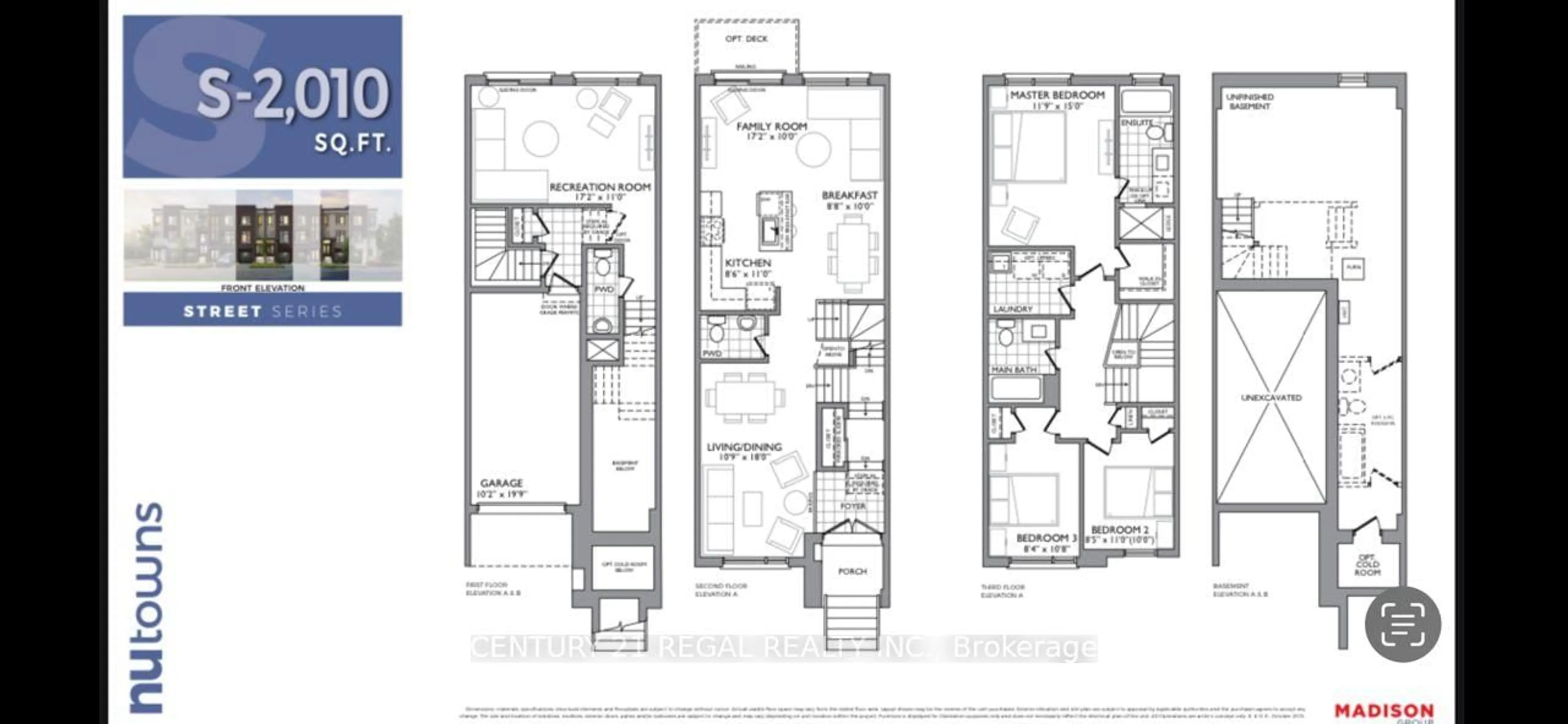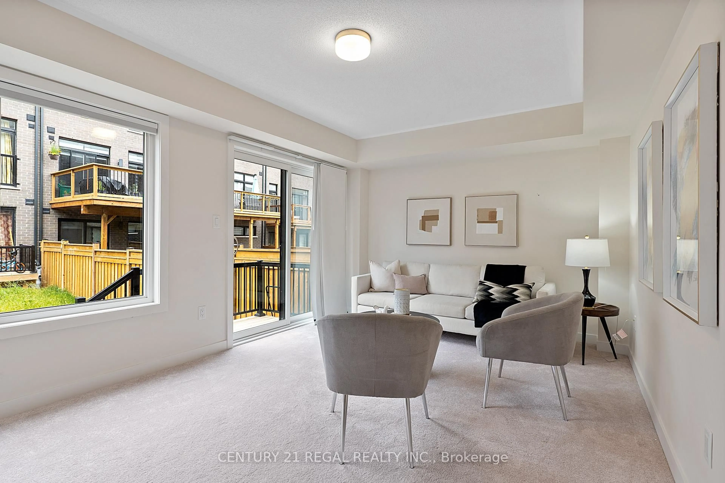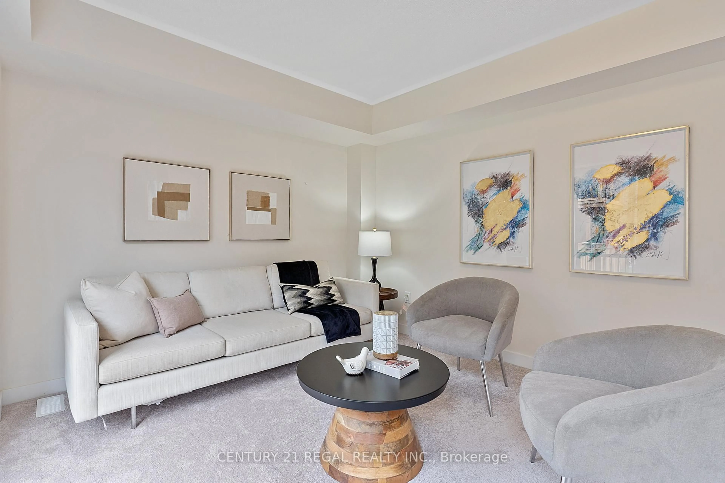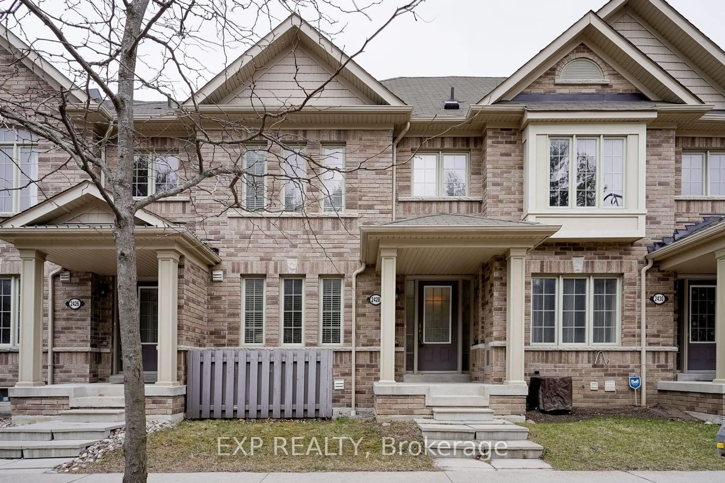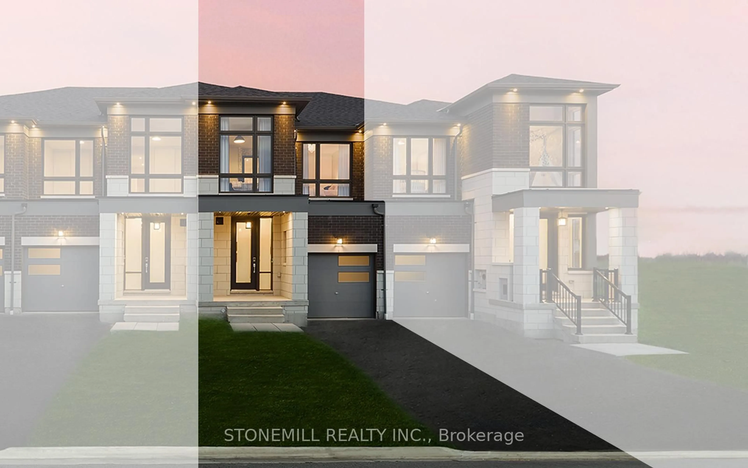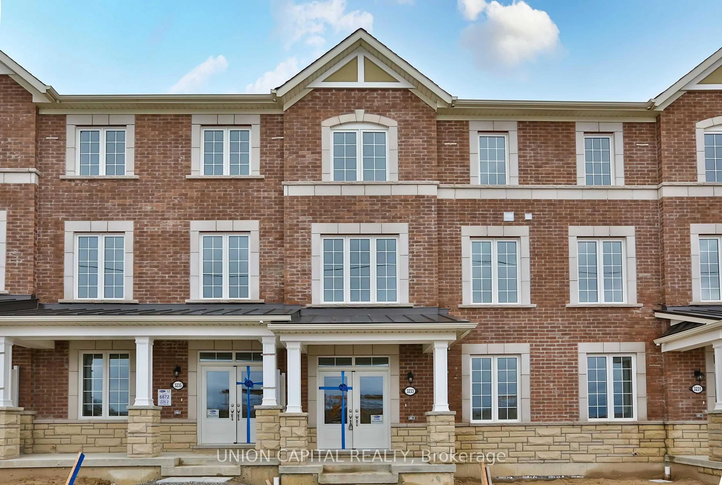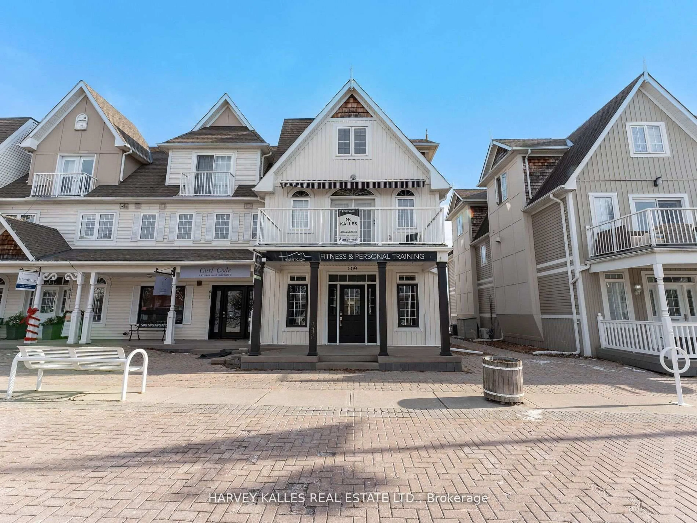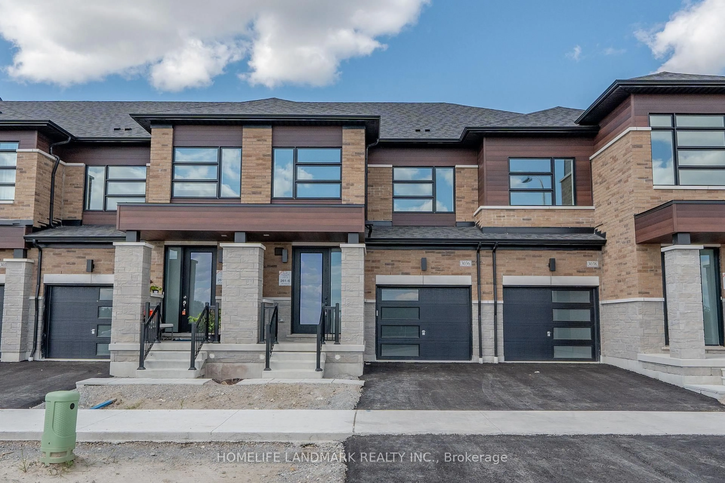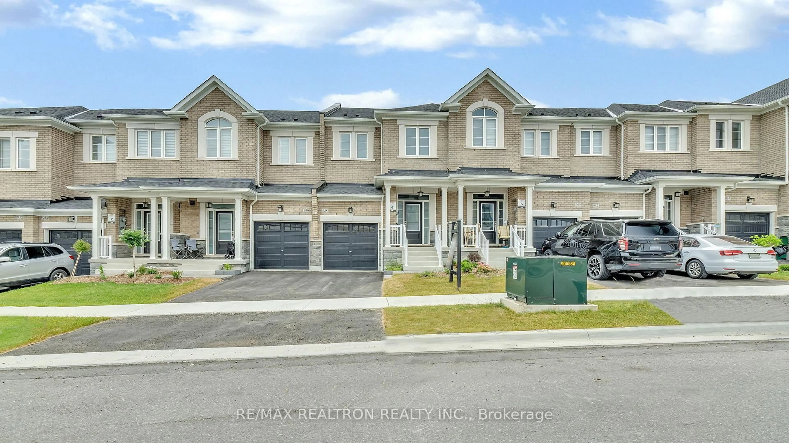1610 Moonbeam Glen, Pickering, Ontario L1X 0H9
Contact us about this property
Highlights
Estimated valueThis is the price Wahi expects this property to sell for.
The calculation is powered by our Instant Home Value Estimate, which uses current market and property price trends to estimate your home’s value with a 90% accuracy rate.Not available
Price/Sqft$427/sqft
Monthly cost
Open Calculator

Curious about what homes are selling for in this area?
Get a report on comparable homes with helpful insights and trends.
+1
Properties sold*
$880K
Median sold price*
*Based on last 30 days
Description
This beautiful 4 year new, 4 level townhome built by Madison Homes is in the highly desirable community of Duffin Heights and offers 3+1 bedrooms and 5 bathrooms. It has 9-foot ceilings with beautiful hardwood floors and staircases and many upgrades including pot lighting with dual-mode settings on the main level. The open concept main level has a large kitchen with stainless steel appliances and an island all with quartz countertops. It has over 2300 sqft of total living space with bathrooms on all 4 levels which provides loads of privacy for large extended families. The finished lower level has a separate entrance from the garage to an open self-contained studio-suite with kitchenette/bar area with 40 AMP electrical receptacles. The attached single car garage has direct access to the home and a 40 AMP receptacle for an Electric Vehicle charging station. The fully fenced in backyard with sliding glass walk-out makes this home perfect for pets and young children. This beautiful home shows likes a model and has been meticulously cared and only lived in by the original owner. NOTE: Photos attached are provided from a previous listing.
Property Details
Interior
Features
Main Floor
Living
5.09 x 2.97Combined W/Dining / hardwood floor / Pot Lights
Family
5.34 x 3.19hardwood floor / Open Concept / Pot Lights
Kitchen
3.26 x 2.52Open Concept / Quartz Counter / Pot Lights
Dining
2.97 x 2.57Combined W/Living / hardwood floor / Pot Lights
Exterior
Features
Parking
Garage spaces 1
Garage type Attached
Other parking spaces 1
Total parking spaces 2
Property History
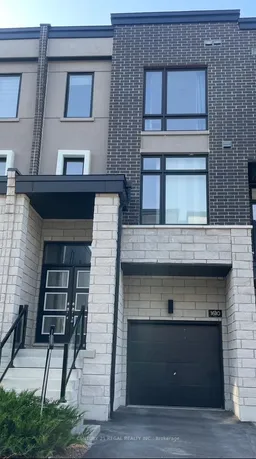 40
40