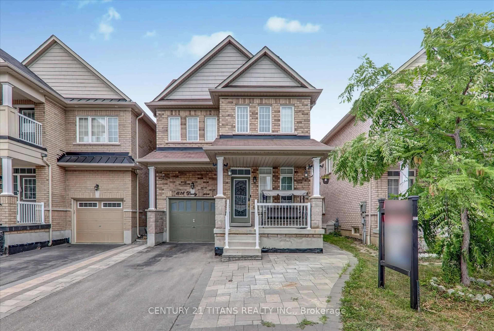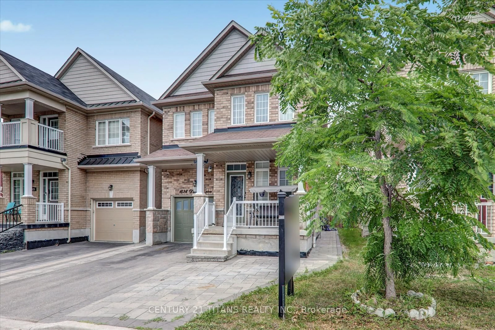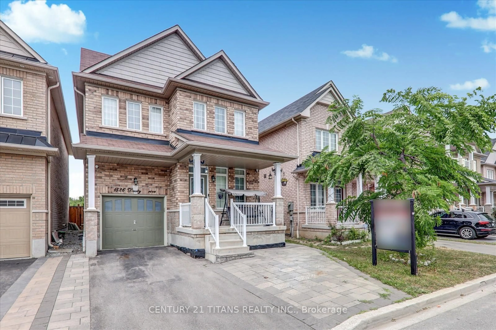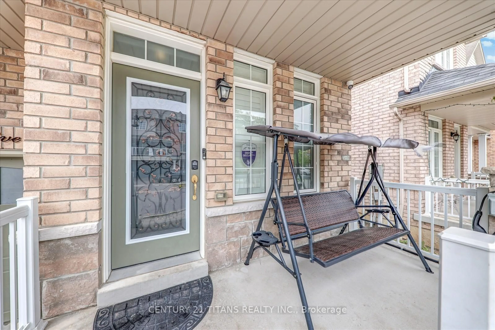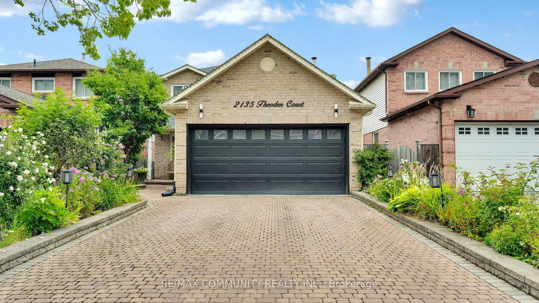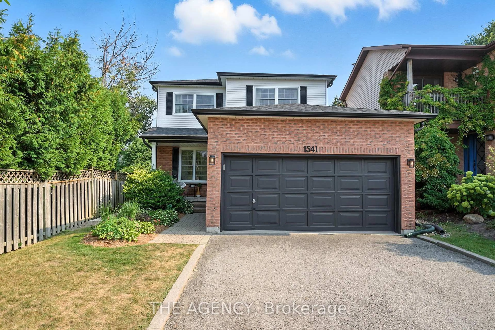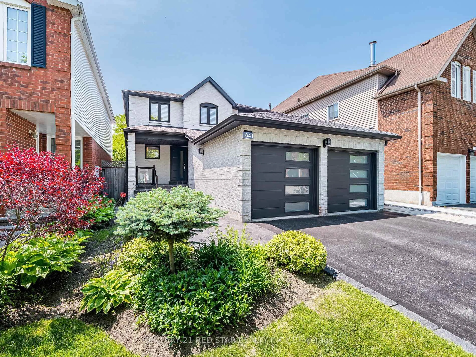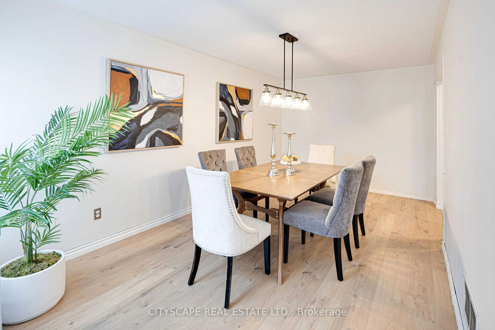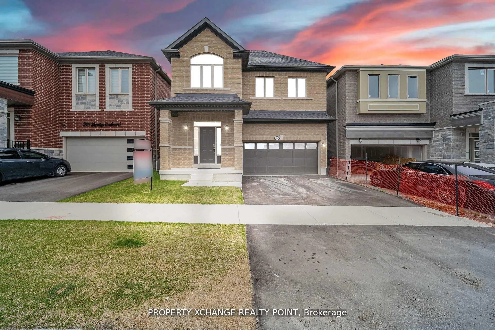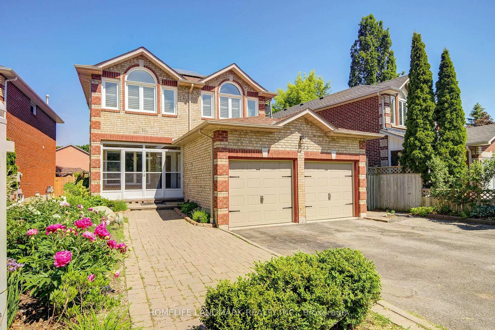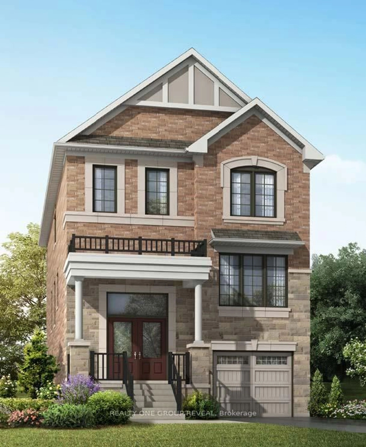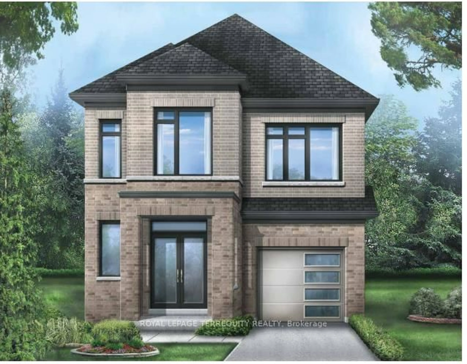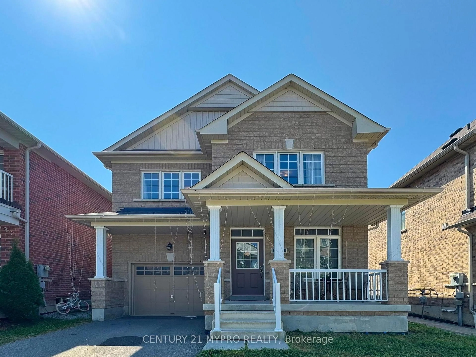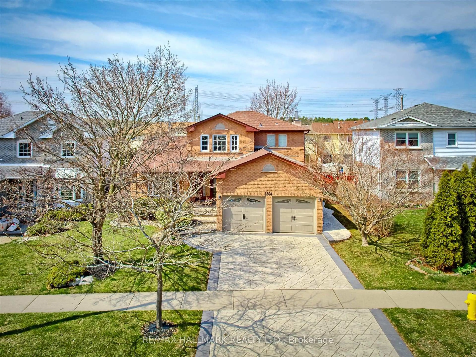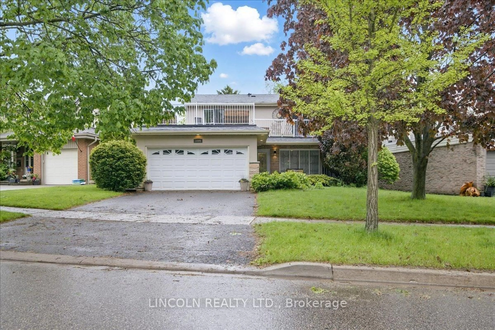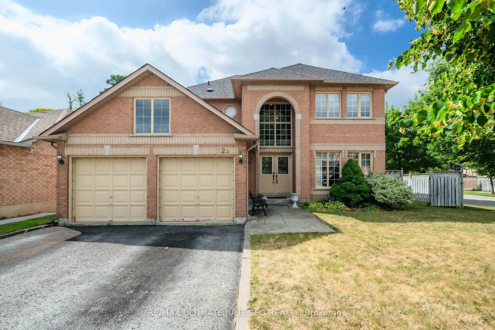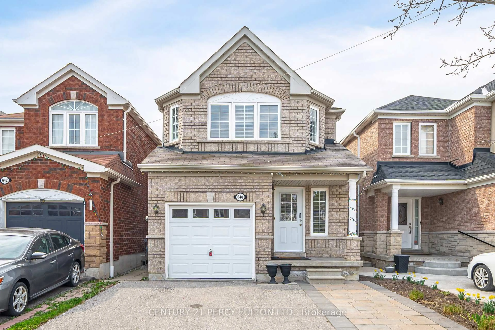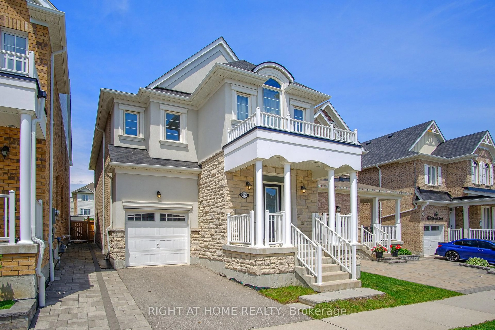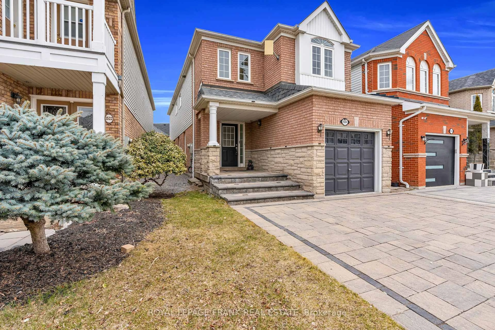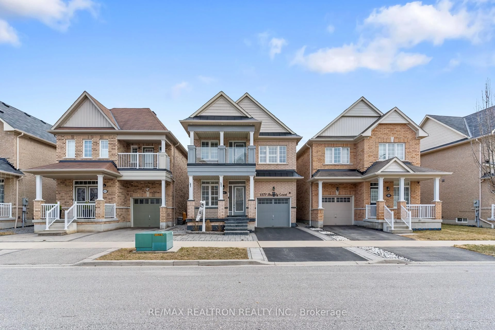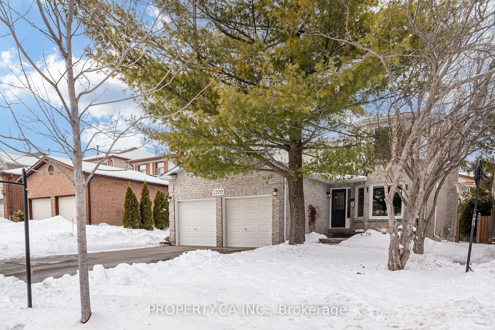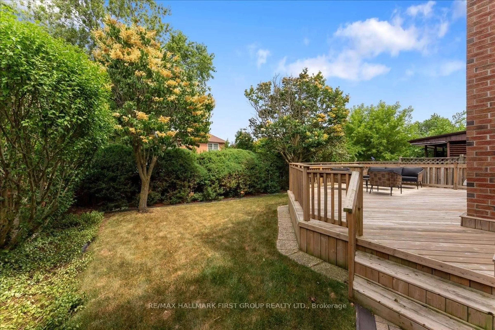1526 Dusty Dr, Pickering, Ontario L1X 0C9
Contact us about this property
Highlights
Estimated valueThis is the price Wahi expects this property to sell for.
The calculation is powered by our Instant Home Value Estimate, which uses current market and property price trends to estimate your home’s value with a 90% accuracy rate.Not available
Price/Sqft$563/sqft
Monthly cost
Open Calculator

Curious about what homes are selling for in this area?
Get a report on comparable homes with helpful insights and trends.
+8
Properties sold*
$1.3M
Median sold price*
*Based on last 30 days
Description
Welcome To 1526 Dusty Dr. Detached Home, In Pickering By Lebovic Homes( 1955sq.ft The Long-Tailed Duck model). This Incredible Home Features An Amazing Bright Sun-filled Layout, Hardwood Floors On the Main, a Spacious Kitchen, The Main Floor Offers An Open-Concept Layout With A Spacious Living Room, Separate Formal Dining Room & A Grand Eat-In Kitchen With Walk out To backyard. Second Floor Offers Three Generous Sized Bedrooms With Large Windows. Primary Bedroom Features 5-piece Ensuite, 2-level laundry, a Large Walk-in Closet & Massive Windows To Enjoy The Surrounding Greenspace. This Neighbourhood Is surrounded by trails, parks.
Property Details
Interior
Features
Main Floor
Family
3.53 x 1.86hardwood floor / California Shutters / Pot Lights
Living
3.32 x 3.05hardwood floor / California Shutters / Combined W/Dining
Dining
3.96 x 3.32hardwood floor / California Shutters / Combined W/Living
Kitchen
3.35 x 3.05Ceramic Floor / Backsplash
Exterior
Features
Parking
Garage spaces 1
Garage type Attached
Other parking spaces 1
Total parking spaces 2
Property History
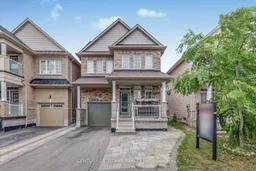 33
33