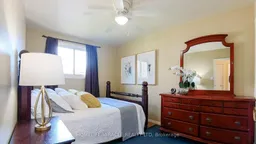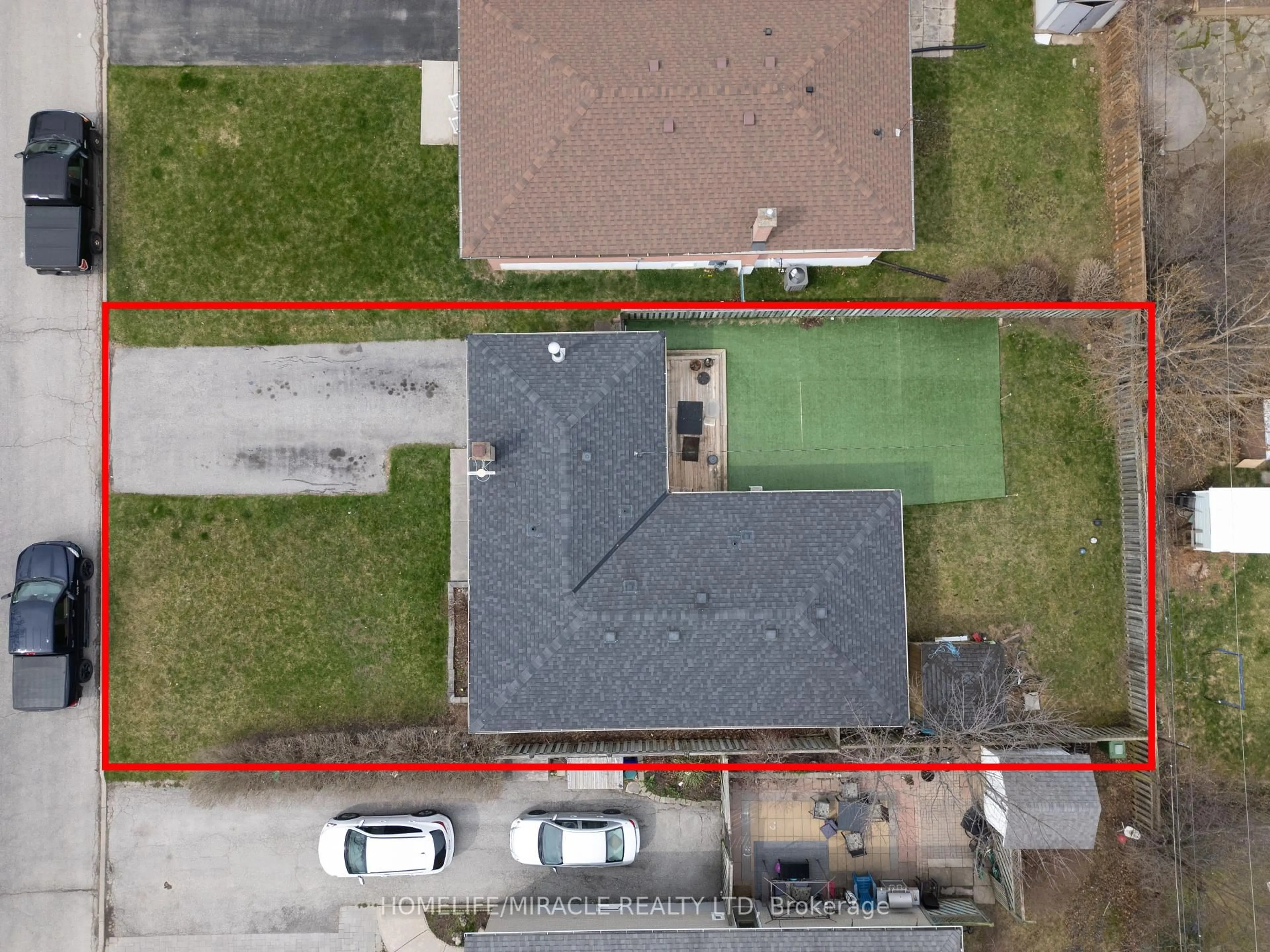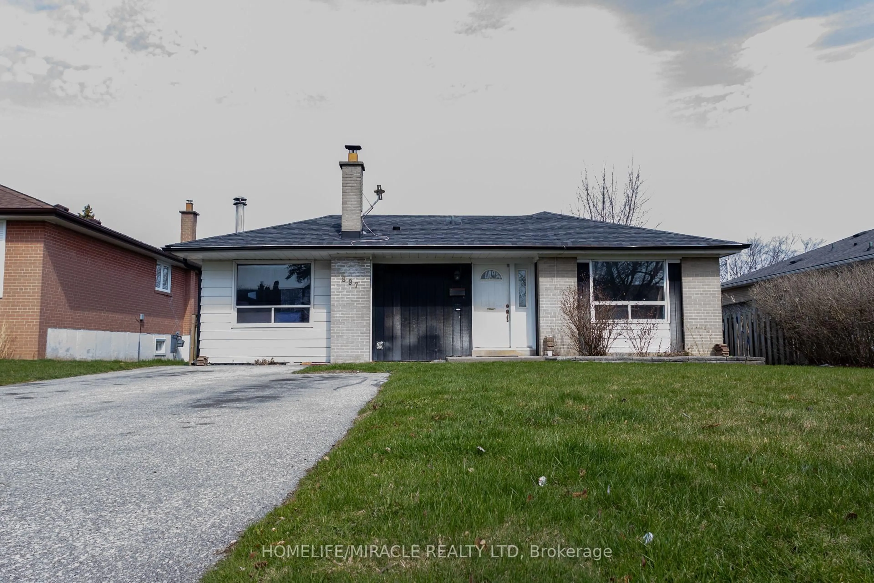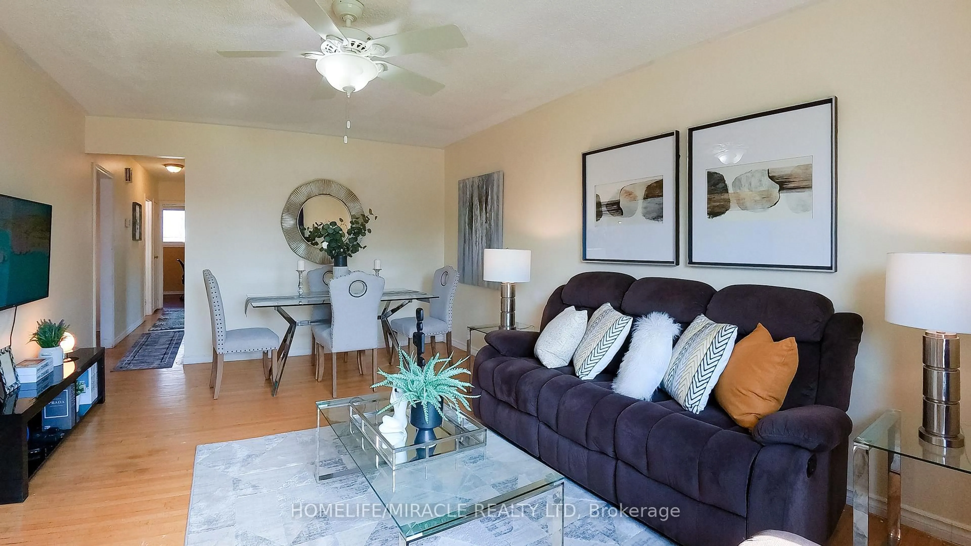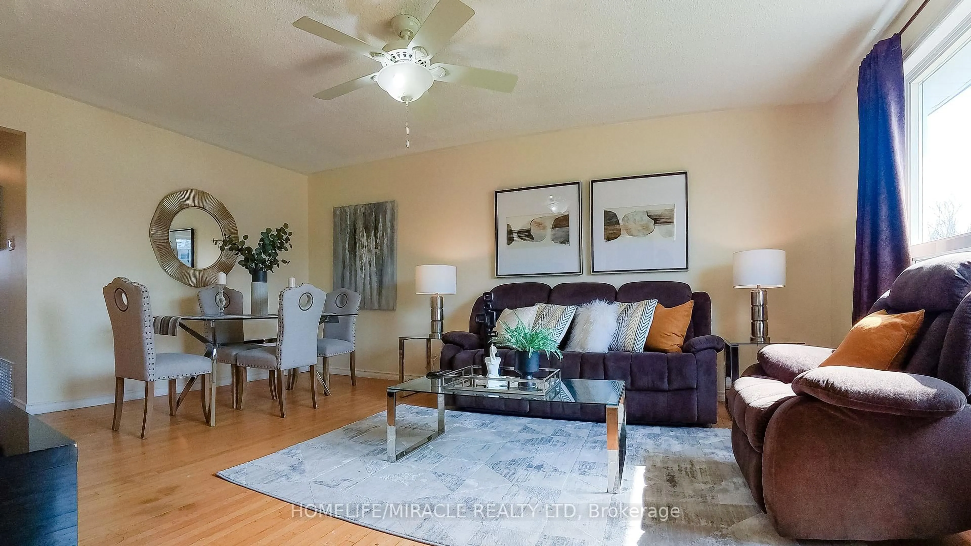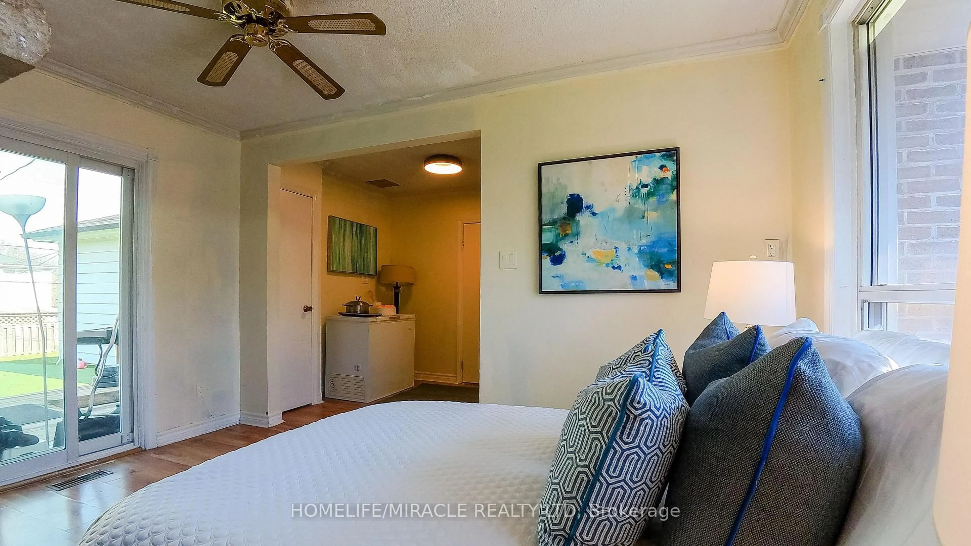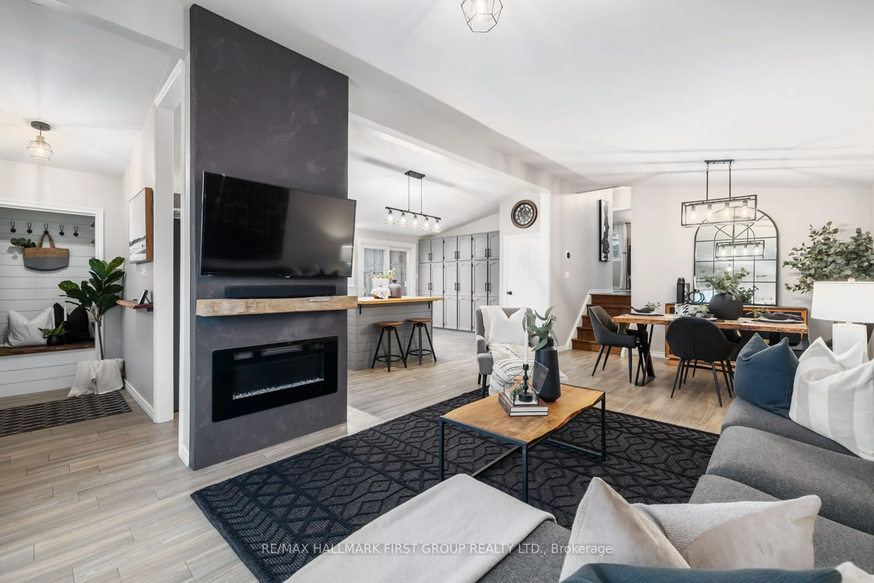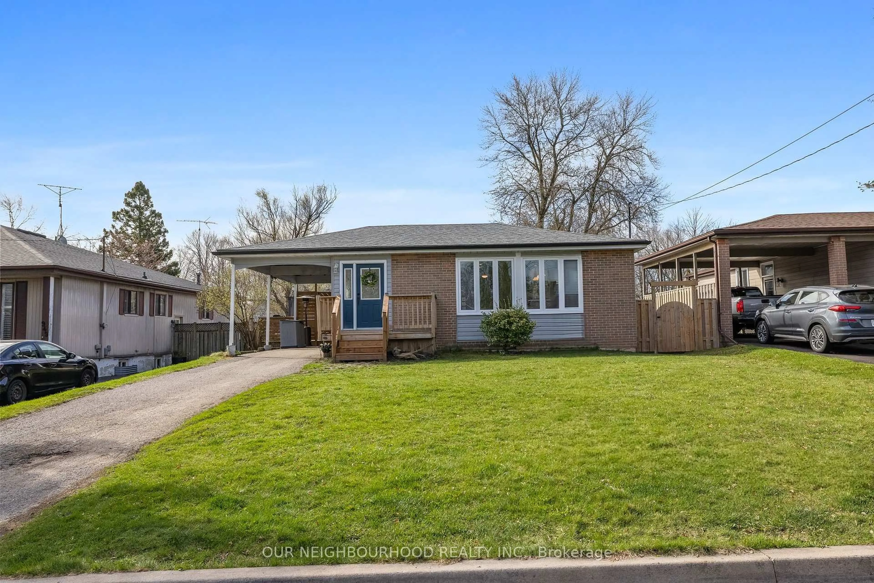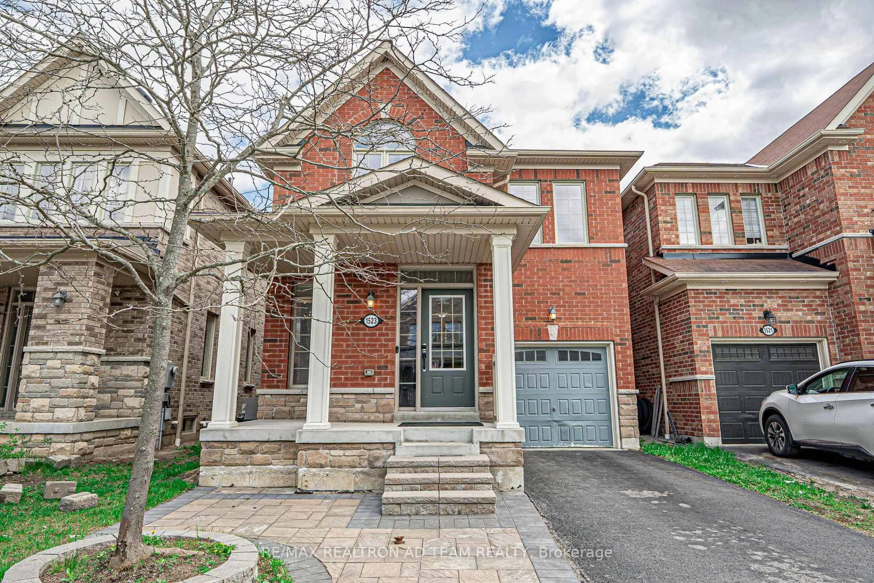897 Antonio St, Pickering, Ontario L1W 1T4
Contact us about this property
Highlights
Estimated valueThis is the price Wahi expects this property to sell for.
The calculation is powered by our Instant Home Value Estimate, which uses current market and property price trends to estimate your home’s value with a 90% accuracy rate.Not available
Price/Sqft$590/sqft
Monthly cost
Open Calculator

Curious about what homes are selling for in this area?
Get a report on comparable homes with helpful insights and trends.
+11
Properties sold*
$975K
Median sold price*
*Based on last 30 days
Description
This Charming Bungalow is Located in Bay Ridges Community, Nestled Near Lake Ontario & Frenchman's Bay. Surrounded by Lush Floral & Greenery, Offering Abundant Natural Beauty Filled With Sunlight In Each Room, This Home Is An Entertainers Dream With A Combined Dining Room & Kitchen, Updated With Rental potential Bedroom & Washroom. Bright and airy living room w/large window & fantastic kitchen seamlessly combined with the dining area. Long Driveway offers ample parking space making it perfect for accommodating guests or storing recreational vehicles. Home is Surrounded By Great Parks, Schools, Minutes from the Waterfront Trail, Pickering Go Station, 2 Minutes From The Highway (25 minute Drive To Downtown Toronto), Close To Pickering Town Centre And Frenchman's Bay Marina. LEGAL RENTAL unit in main floor WITH SEP. ENTRANCE.
Property Details
Interior
Features
Main Floor
4th Br
3.45 x 2.64Hardwood Floor
Living
5.45 x 3.89hardwood floor / Combined W/Dining
Dining
5.45 x 0.51hardwood floor / Combined W/Living
Kitchen
5.19 x 2.34Vinyl Floor / Eat-In Kitchen
Exterior
Features
Parking
Garage spaces -
Garage type -
Total parking spaces 6
Property History
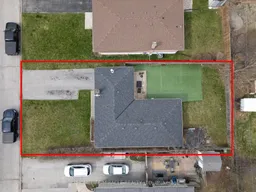 32
32