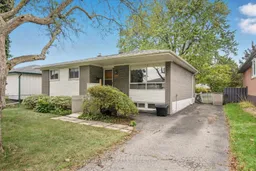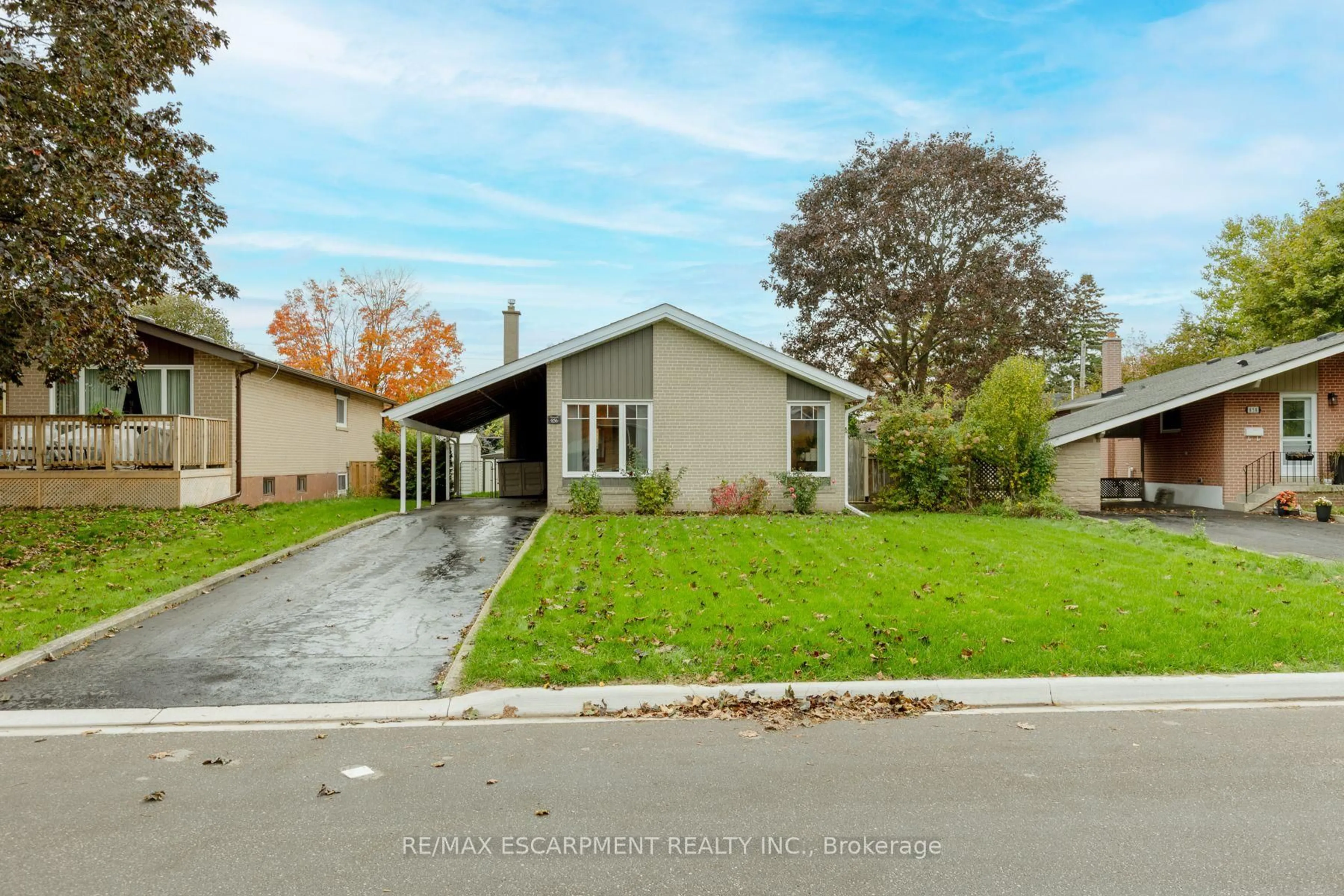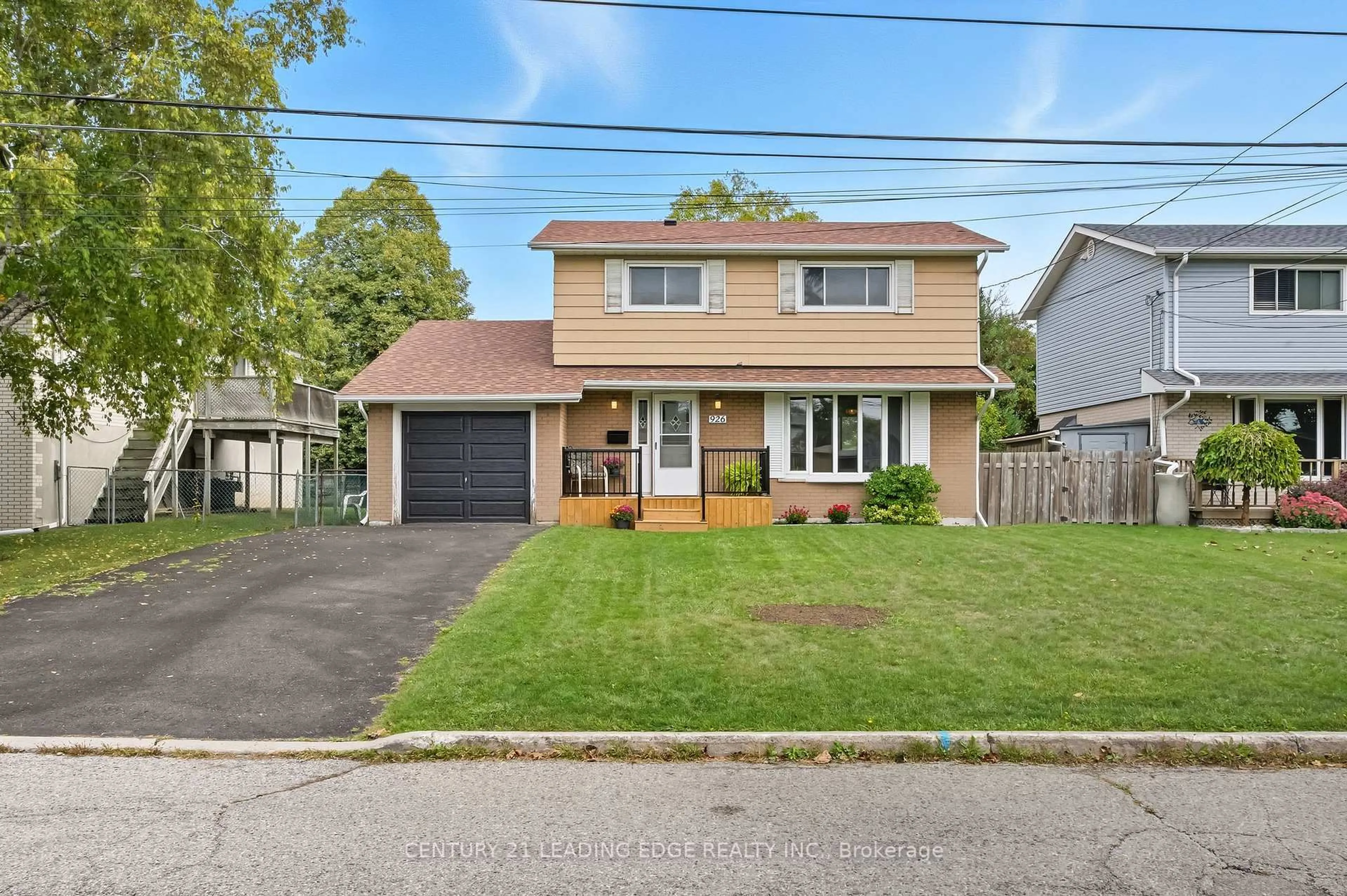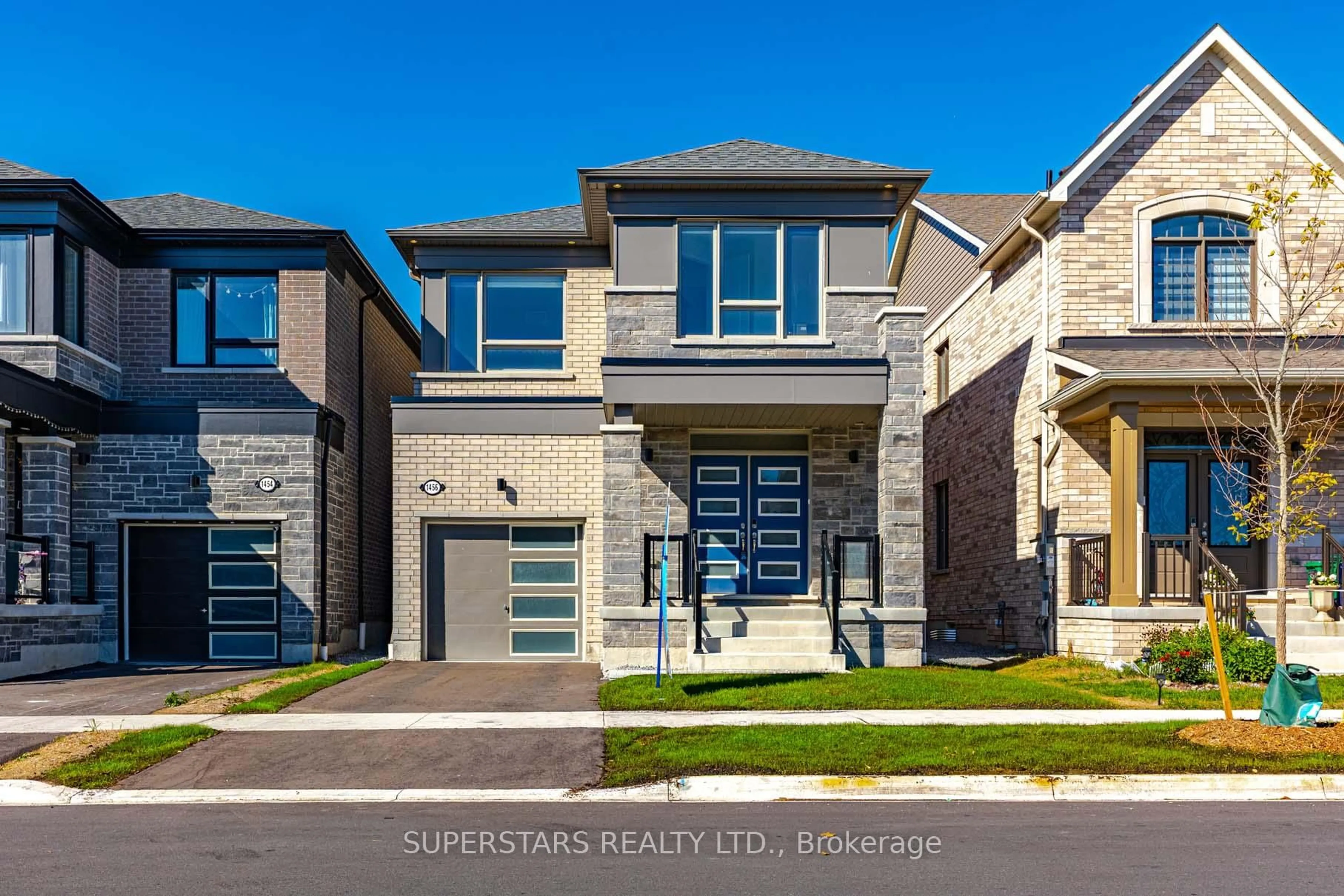This bright and inviting bungalow in Pickering Bay Ridges community offers both space and convenience, ideally located near Liverpool and Bayly with parks, transit, schools, lake and the marina just minutes away. Proudly owned by the original family since it was built, the home has been thoughtfully maintained and cared for, a true testament to pride of ownership. Set on a large, irregular 50-foot lot on a quiet street, the property provides easy access to the GO Train, Highway 401, and shopping. Inside, hardwood floors flow through a combined living and dining area, leading to an eat in kitchen with a walkout. The primary bedroom features a double closet and 4-piece semi ensuite, while two additional bedrooms provide ample storage. A finished basement with separate back entrance extends the living space with a spacious recreation room, an additional bedroom, and a 2-piece bath perfect for in-laws, guests, or a teen retreat. Outdoors, enjoy a private fenced yard and the convenience of a private driveway. With central air and over 1,200 sq. ft. above grade, this home delivers comfort, flexibility, and an excellent opportunity for someone to make it their own in one of Pickering's most connected locations.
Inclusions: All window coverings, Electrical Light Fixtures, Fridge & Stove. Furnace (2024)
 30
30





