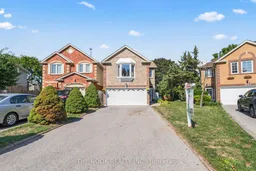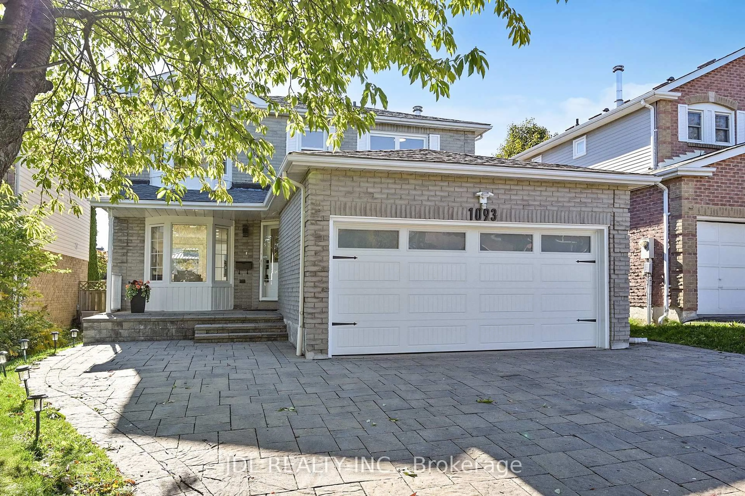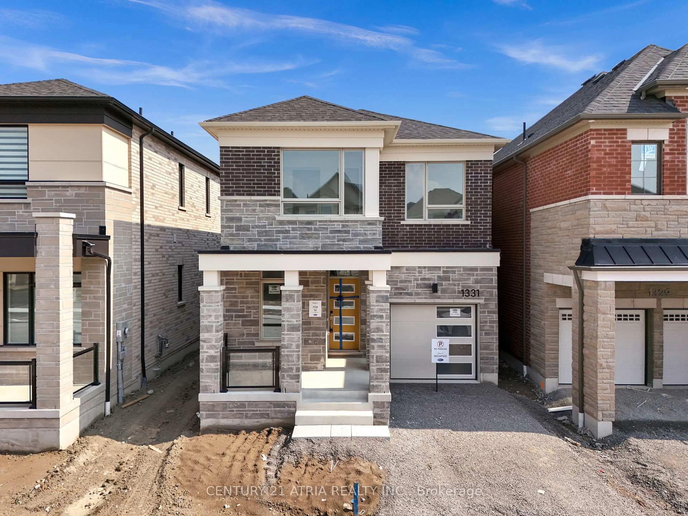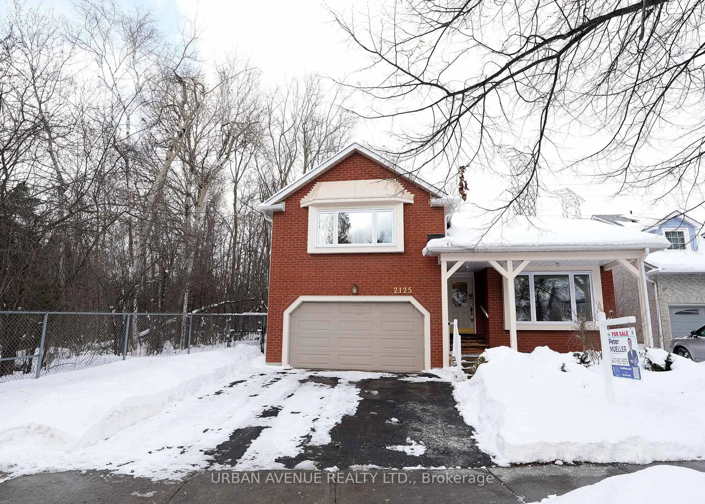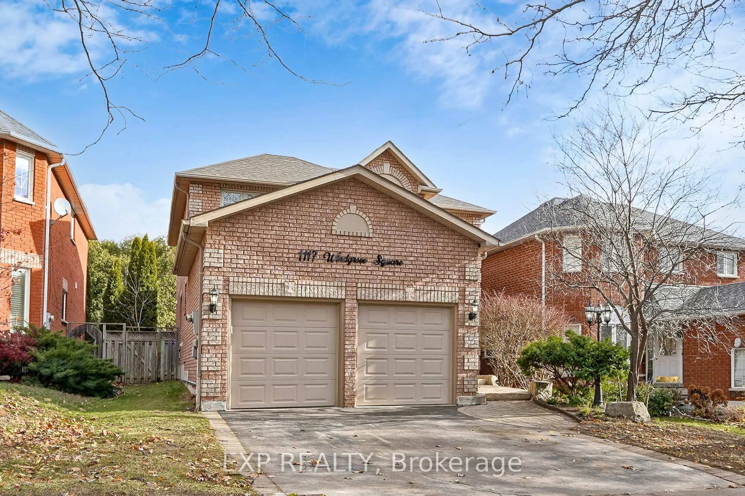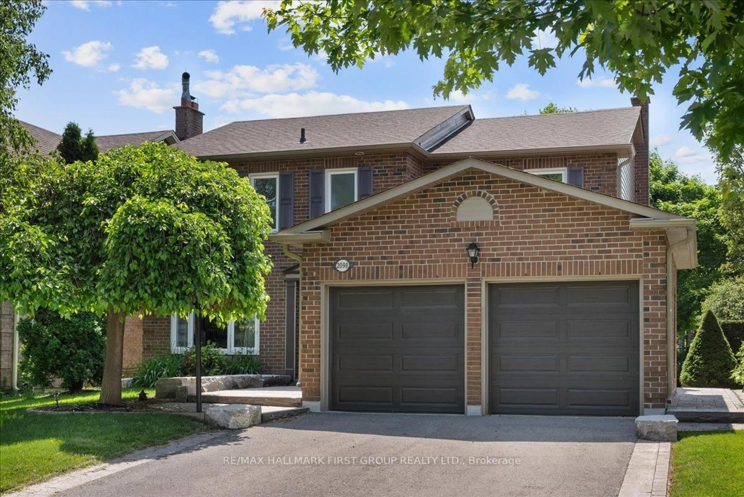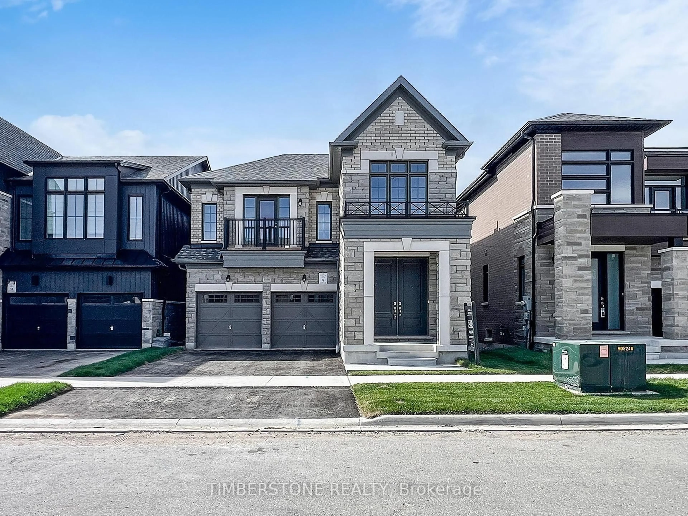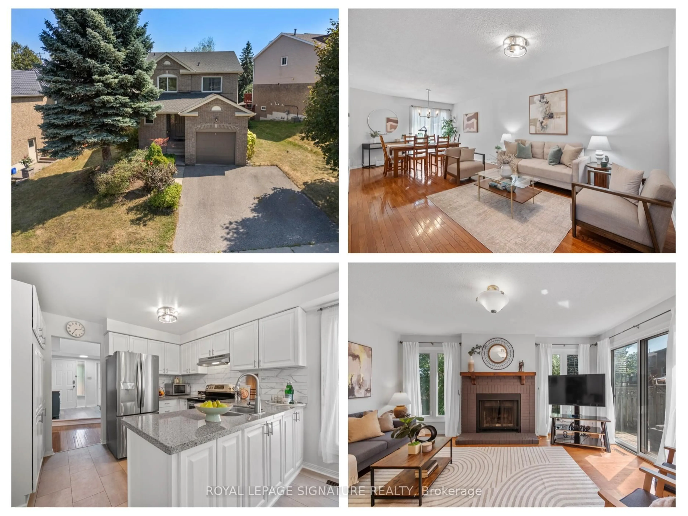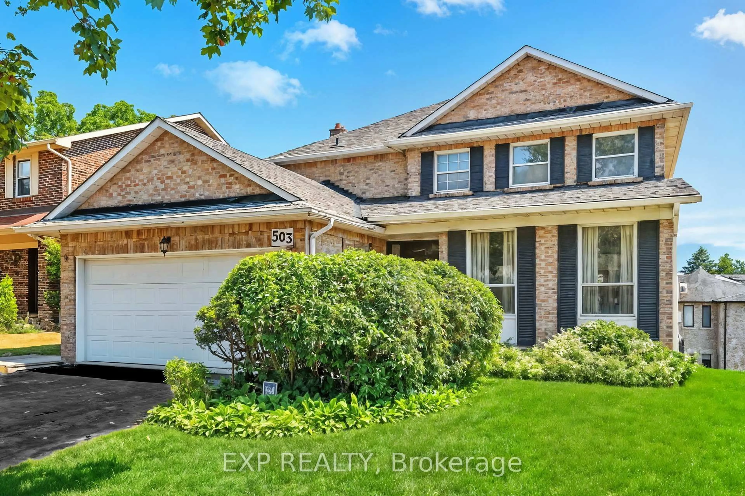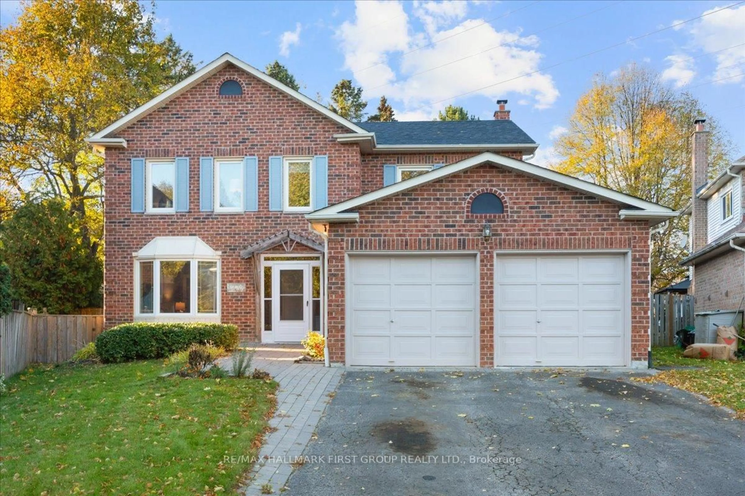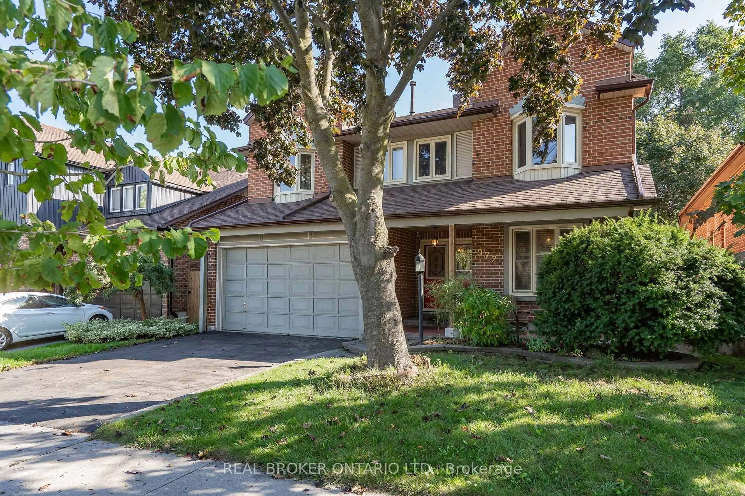Welcome to one of Pickering's most desirable neighbourhoods. This spacious home (2181 finished sq. footage) offers a sunken living room, adjacent to a family sized dining room both boasting large plank wood floors. The bright kitchen has a good sized eat-in area with patio doors leading to a large deck and surprising large fenced backyard. You'll spend cozy times next to the fireplace in the Great Room which features an impressive Cathedral Ceiling & large bay window. The primary bedroom has a walk-in closet and an ensuite bathroom with a generous walk-in glass shower stall. The completely finished basement with its own kitchen and full bathroom has fantastic opportunities for generational families or in-law suite. The oversized driveway can accommodate 6 vehicles plus 2 more vehicles in the garage. The secluded backyard has ample room for large family get-togethers and a tiered deck with a Gazebo. This property is well situated with all amenities close by including easy highway access, GO Transit and Recreational Lake Ontario. Don't miss this seldom offered neighbourhood.
Inclusions: 2 x Fridge, 2 x Stove , 2 x Dishwasher, Built-in Microwave, Washer, Dryer
