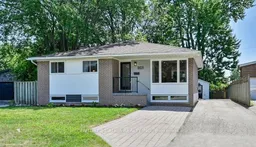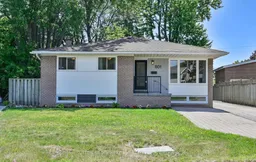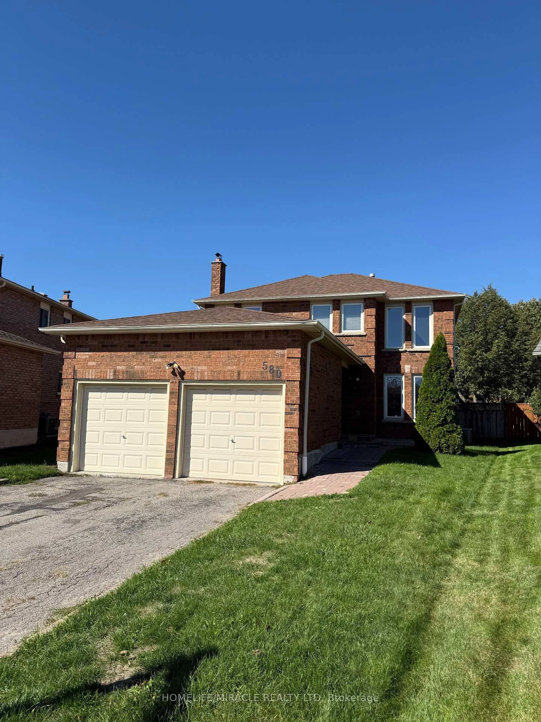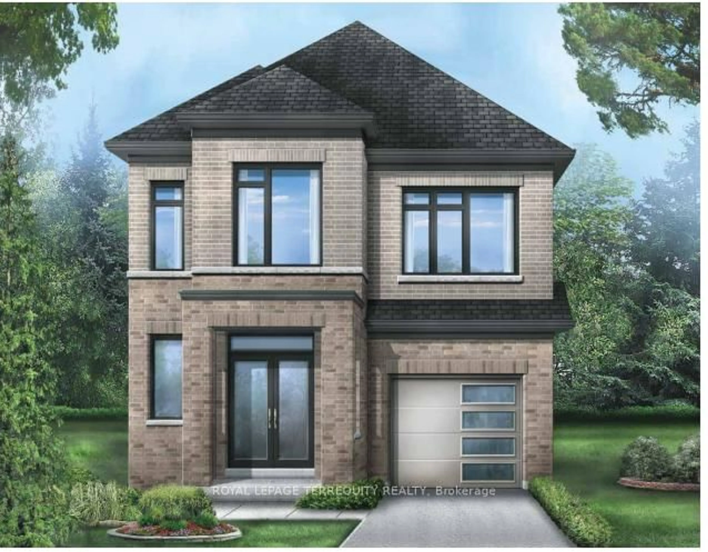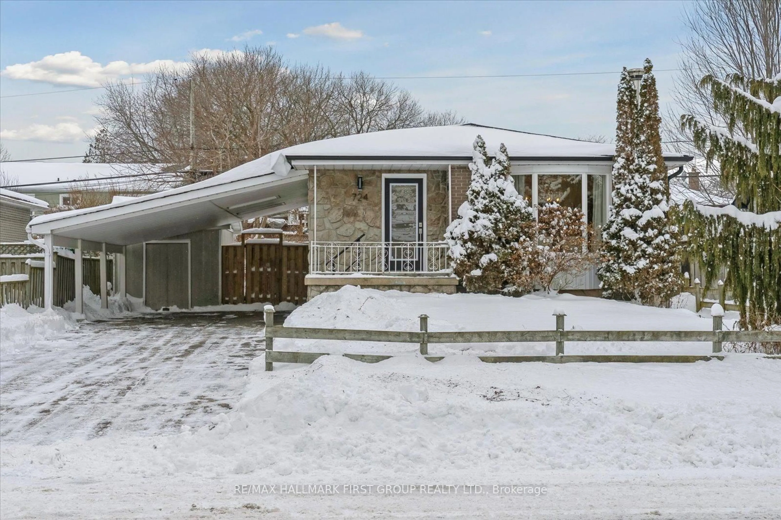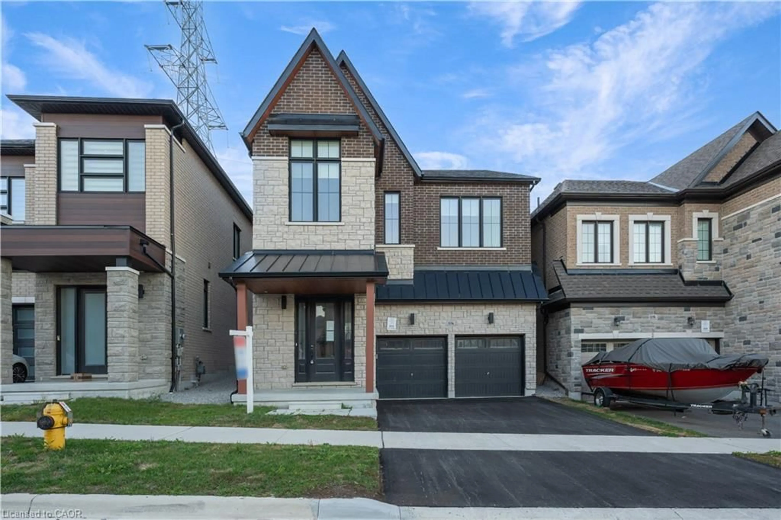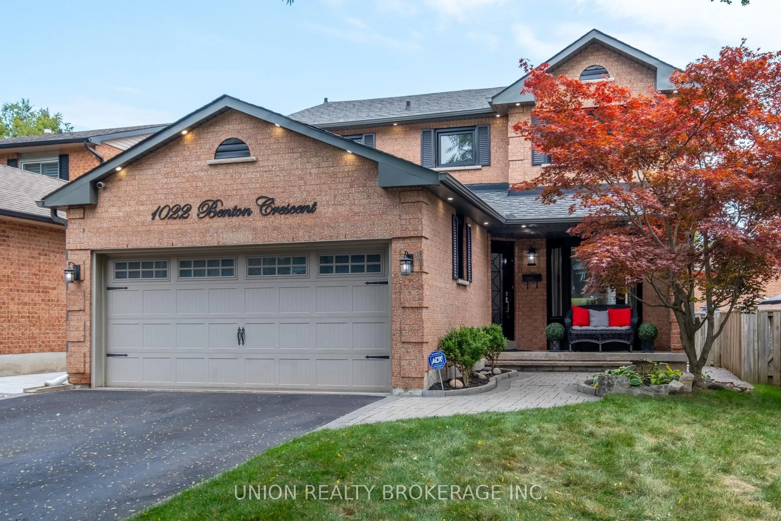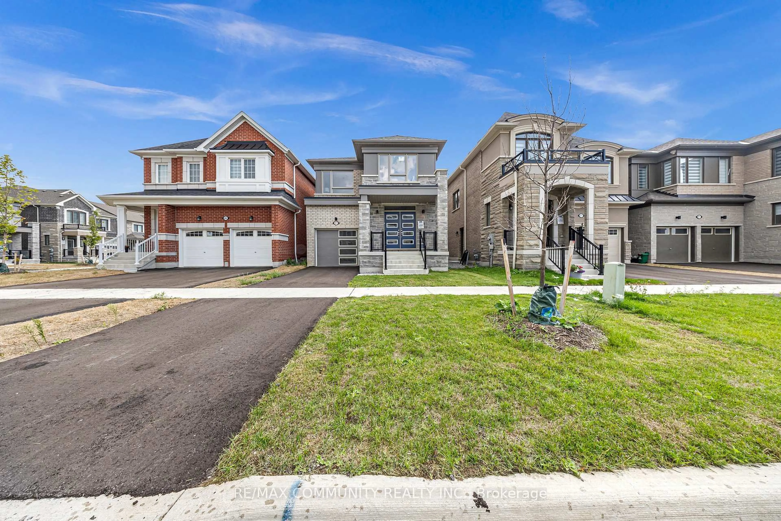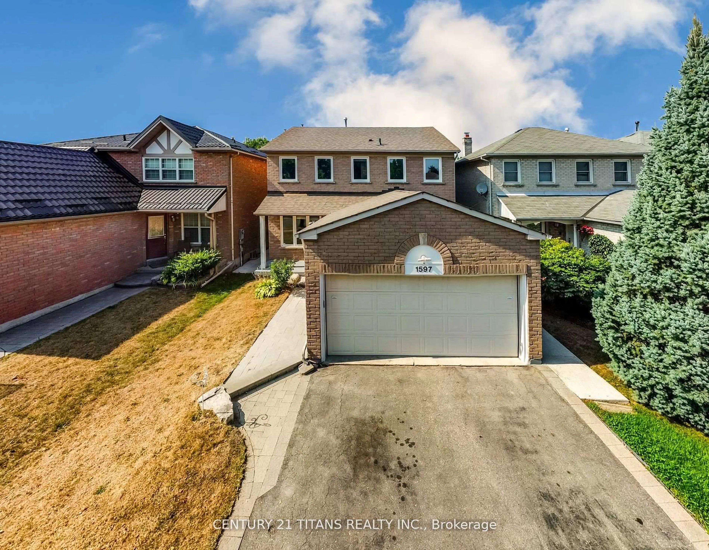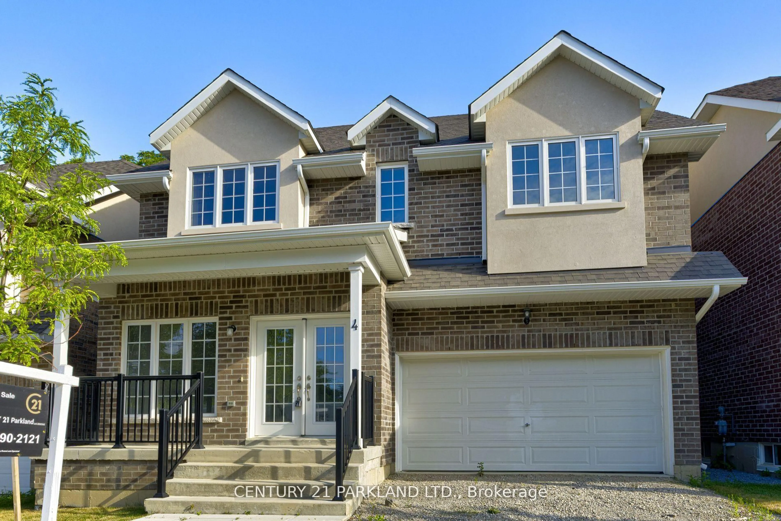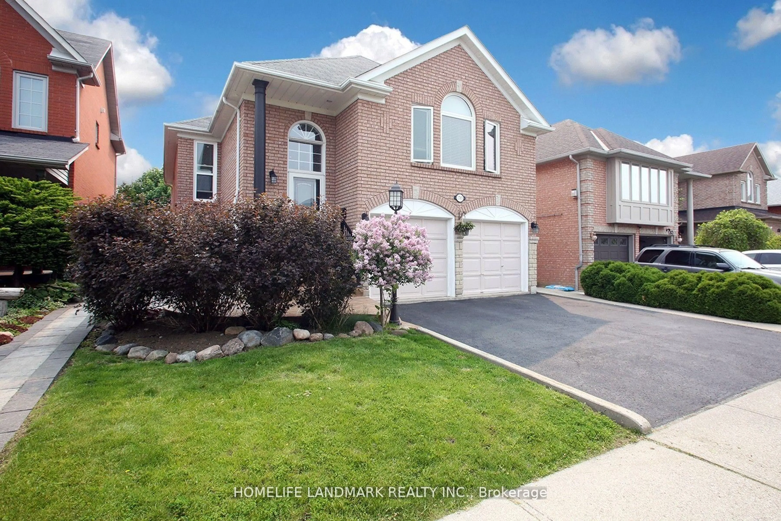Stunning renovated bungalow in south Pickering by the lake! Nestled on a quiet pie-shaped lot, this beautiful, detached bungalow offers modern living in the sought-after Bay Ridges community. Originally a 3-bedroom converted to a 2 bedroom (could be converted back - has separate window and closet still). Fully renovated with stylish finishes throughout PLUS a private in-law suite with separate entrance...perfect for extended family. The cheery open-concept main floor is freshly painted and features new flooring, pot lights and an abundance of natural light. Enjoy a trendy renovated kitchen, with quartz countertops, stainless-steel appliances and separate breakfast area complete with a walkout to your private deck. The spacious primary bedroom features a renovated semi-ensuite and a second walk-out to the deck. The substantial 2nd bedroom boasts 2 large windows and 2 full closets. Tour down to the modern in-law suite which offers a modern eat-in kitchen, updated washroom, spacious bedroom with a double closet, and open concept living area. The private pie-shaped backyard is a sprawling 95 feet across the rear and features two sheds (one with hydro). Approximate updates: roof (2020), furnace (2017), AC (2020) and windows (main floor 2014 & basement 2025). Steps to Lake Ontario, waterfront trails, parks, beach, marina and local restaurants in vibrant Frenchman's Bay. Close to GO Station, 401, schools, parks and all amenities. Living in Bay Ridges truly is a lifestyle, and this home checks all the boxes!
Inclusions: Existing 2 fridges, 2 stoves, 2 range hoods, dishwasher, clothing washer & dryer, all electric light fixtures, all window coverings, 2 garden sheds & washroom mirrors
