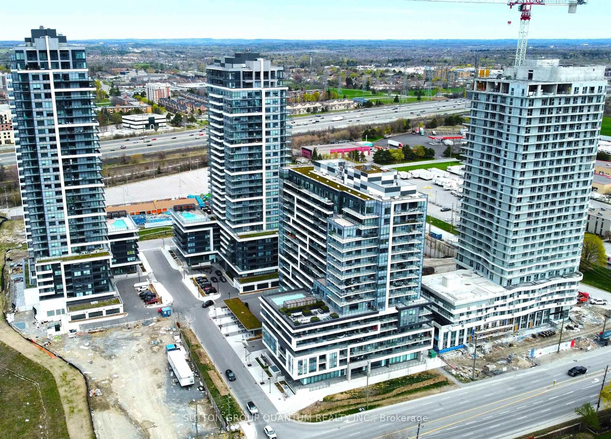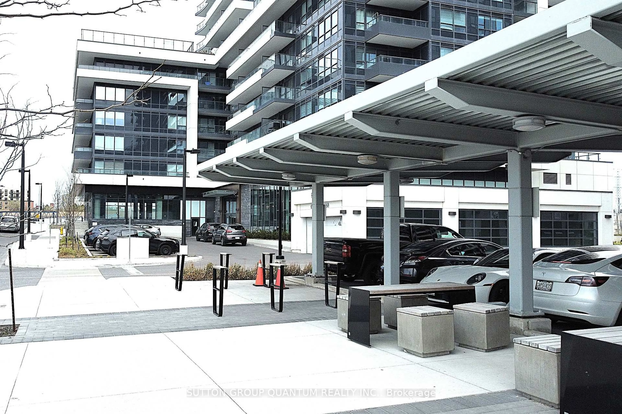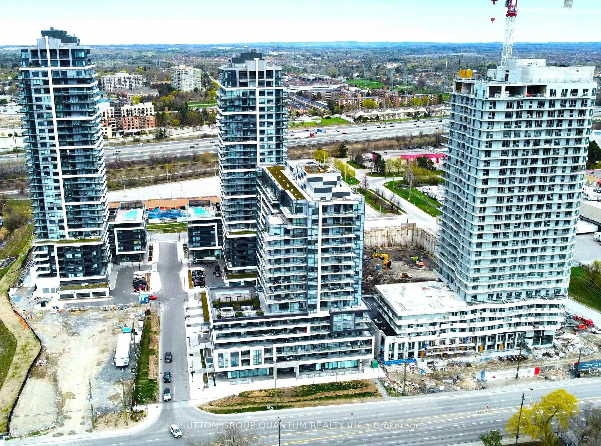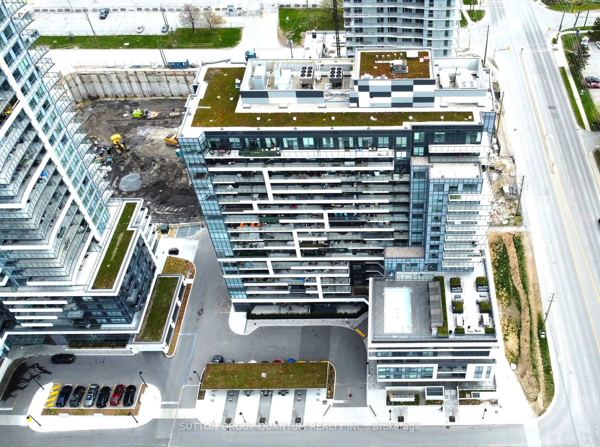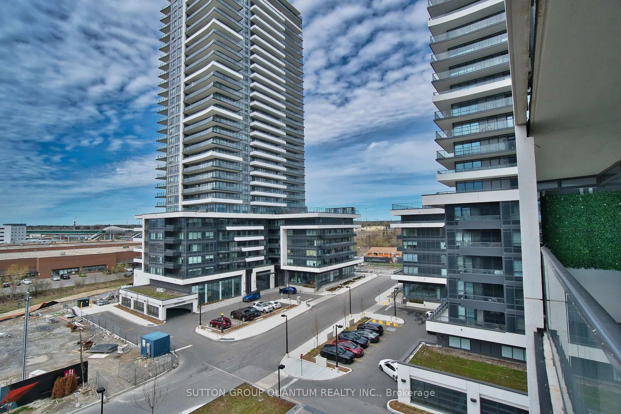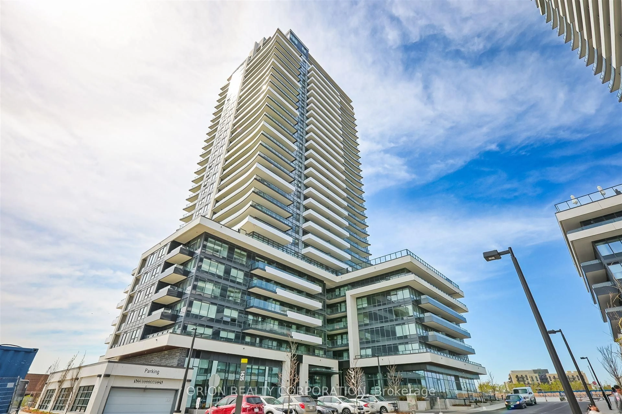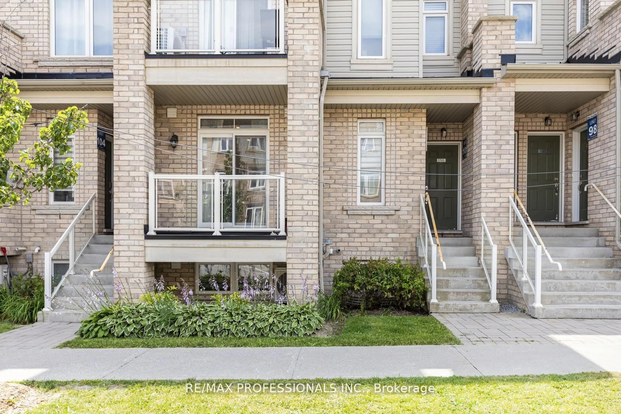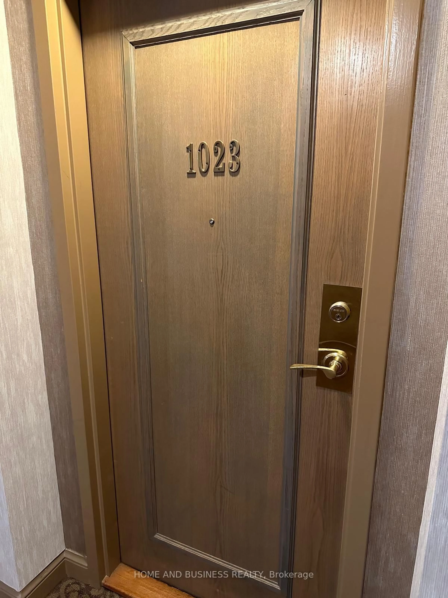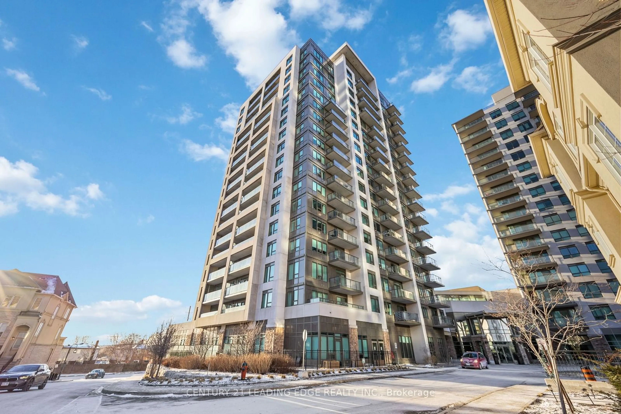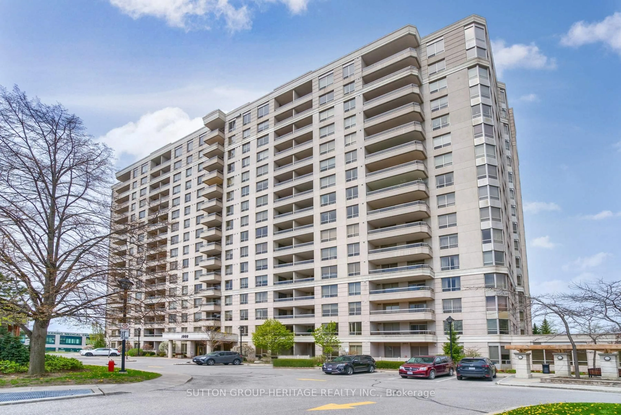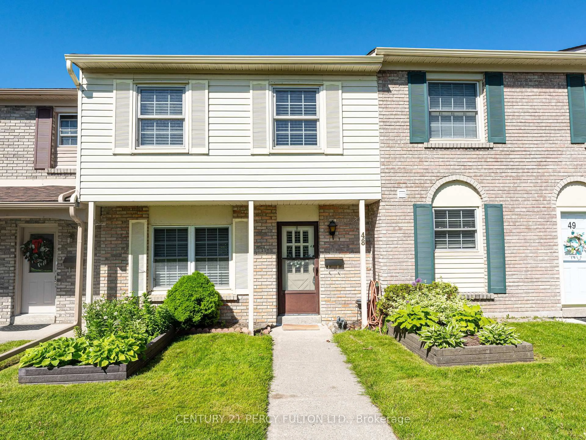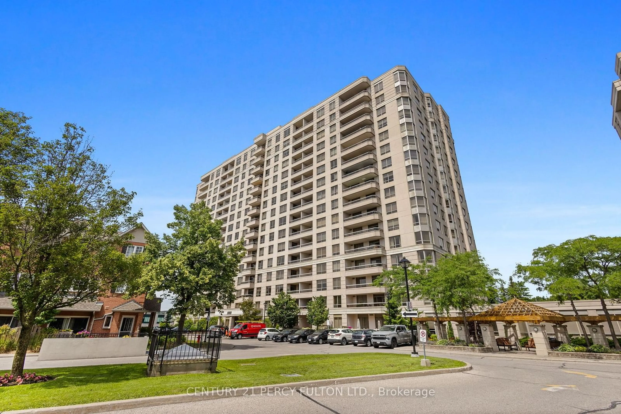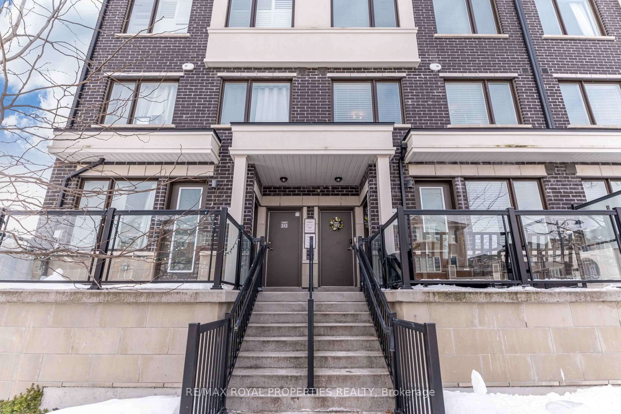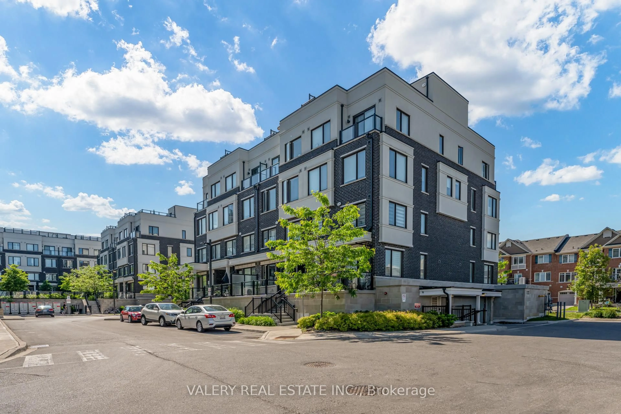1480 Bayly St #604, Pickering, Ontario L1W 0C2
Contact us about this property
Highlights
Estimated ValueThis is the price Wahi expects this property to sell for.
The calculation is powered by our Instant Home Value Estimate, which uses current market and property price trends to estimate your home’s value with a 90% accuracy rate.Not available
Price/Sqft$802/sqft
Est. Mortgage$2,572/mo
Maintenance fees$570/mo
Tax Amount (2025)$3,941/yr
Days On Market28 days
Description
Developed by Chestnut Hill Developments, Universal City Condos offers luxurious urban living in the thriving town of Pickering, a designated growth area in the GTA East. Residents can enjoy high-end amenities, including a state-of-the-art fitness center, saunas, indoor and outdoor pools, a rooftop terrace with BBQS, cabanas, and a fire pit, as well as a stylish party room with a full kitchen. This unit features open-concept designs, floor-to-ceiling windows, quartz countertops, stainless steel appliances, and a deep soaker tub. This unit offers two bathrooms and oversized balconies ideal for a flexible living space, like a den, which can be converted into a bedroom. Located near prestigious schools, parks, Pickering Town Centre's 203 stores, and the Pickering Recreation Complex, the complex is just a 7-minute walk from the Pickering GO Station (25 minutes to Union Station) and moments from Highway 401. With retail and commercial spaces on-site, this development presents a prime investment opportunity in a rapidly growing neighbourhood.
Property Details
Interior
Features
Main Floor
Living
6.22 x 3.05Combined W/Kitchen / Laminate
Primary
3.35 x 3.174 Pc Ensuite / Laminate / W/I Closet
Den
2.31 x 2.62Laminate / Pocket Doors
Exterior
Features
Parking
Garage spaces 1
Garage type Underground
Other parking spaces 0
Total parking spaces 1
Condo Details
Inclusions
Property History
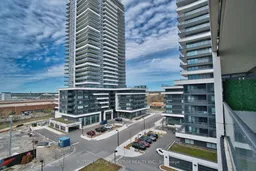
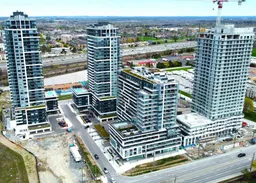 17
17Get up to 1% cashback when you buy your dream home with Wahi Cashback

A new way to buy a home that puts cash back in your pocket.
- Our in-house Realtors do more deals and bring that negotiating power into your corner
- We leverage technology to get you more insights, move faster and simplify the process
- Our digital business model means we pass the savings onto you, with up to 1% cashback on the purchase of your home
