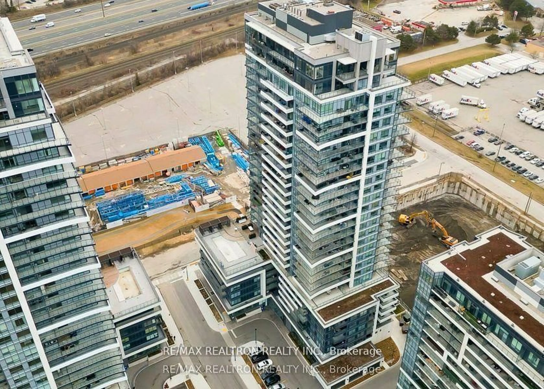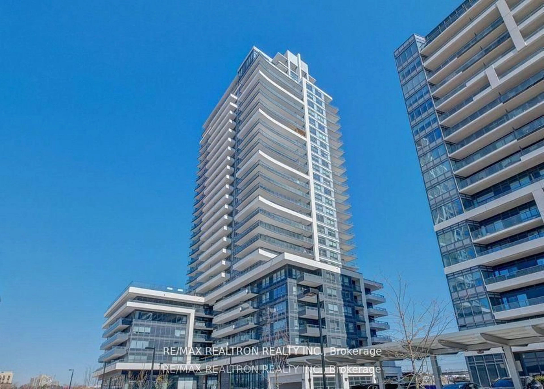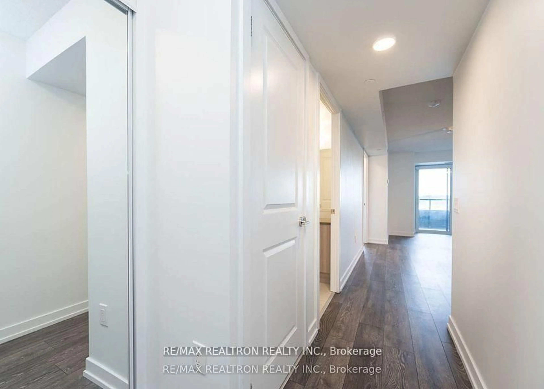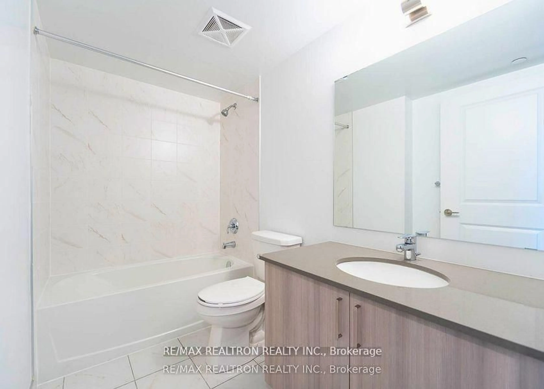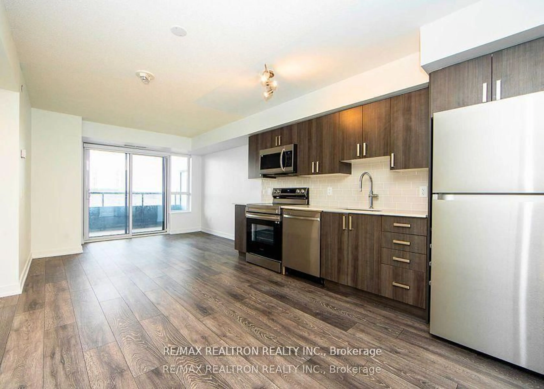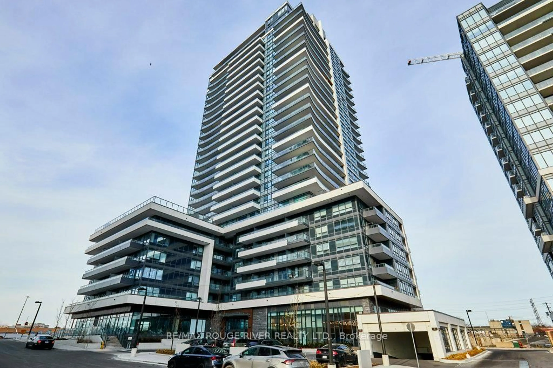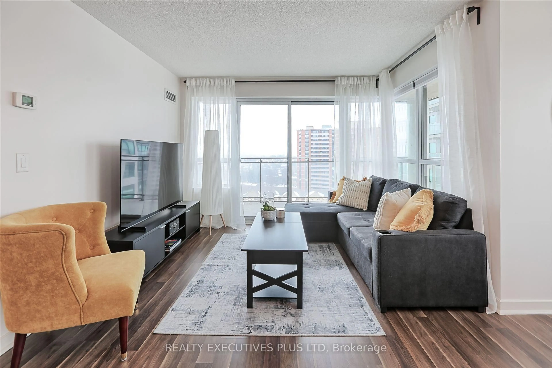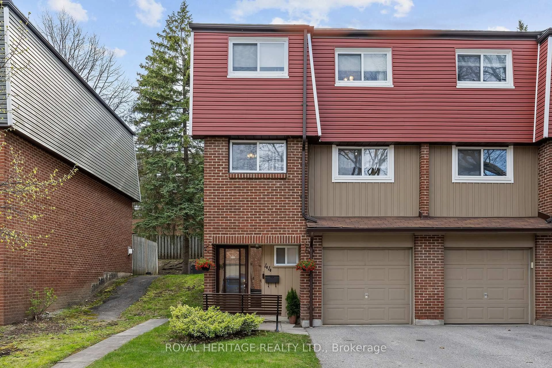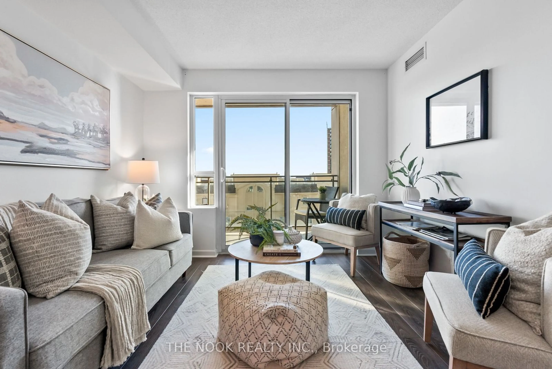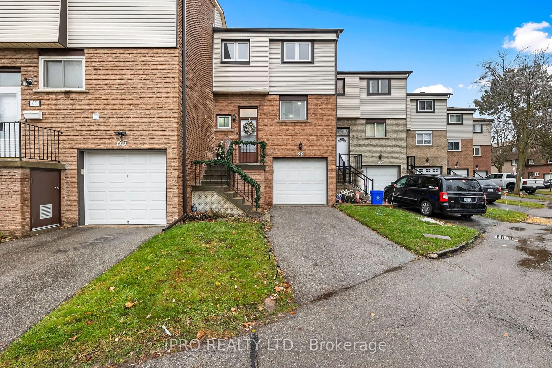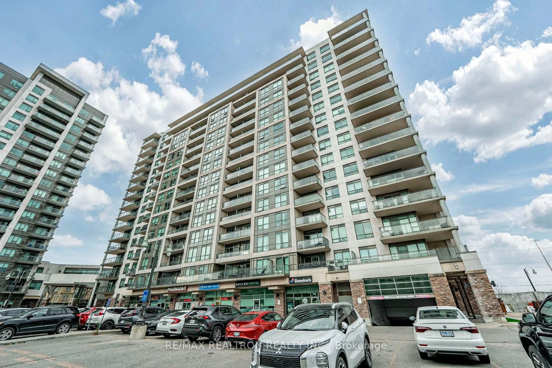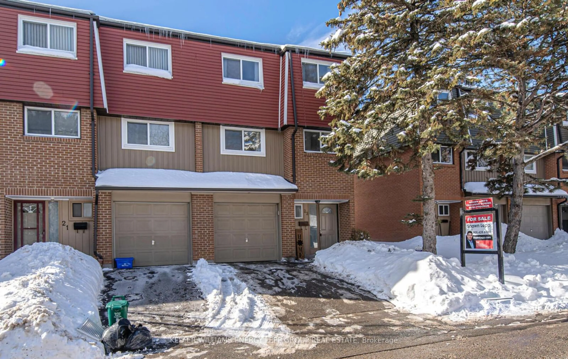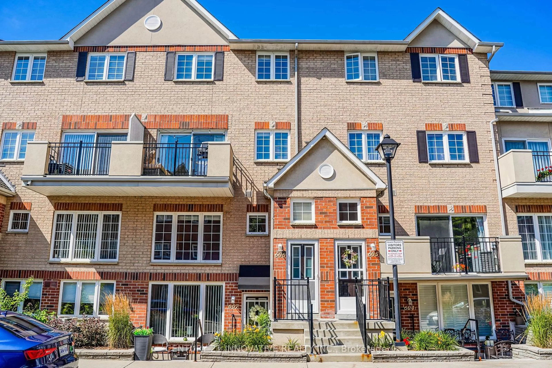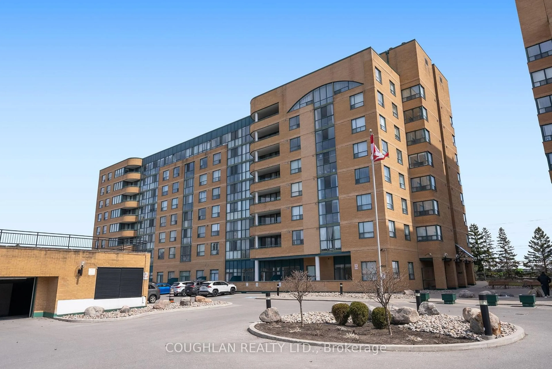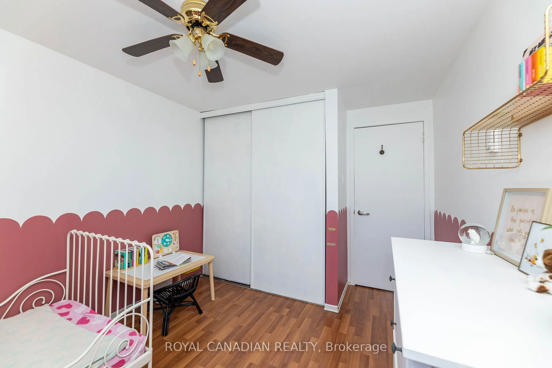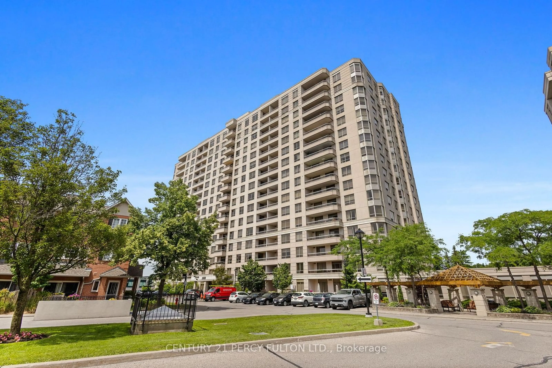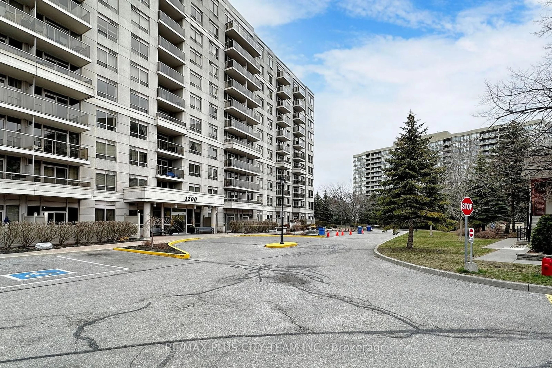1455 Celebration Dr #502, Pickering, Ontario L1W 0C4
Contact us about this property
Highlights
Estimated ValueThis is the price Wahi expects this property to sell for.
The calculation is powered by our Instant Home Value Estimate, which uses current market and property price trends to estimate your home’s value with a 90% accuracy rate.Not available
Price/Sqft$774/sqft
Est. Mortgage$2,482/mo
Tax Amount (2025)$4,296/yr
Maintenance fees$572/mo
Days On Market2 days
Total Days On MarketWahi shows you the total number of days a property has been on market, including days it's been off market then re-listed, as long as it's within 30 days of being off market.46 days
Description
Welcome To Unit 502 At Universal City Condos, A One Year Old Residence By Chestnut Hill Developments, One Of The GTAs Most Respected Builders With Nearly 40 Years Of Experience Creating Award-Winning Communities. This Thoughtfully Designed 2-Bedroom, 2-Bathroom Unit Offers Over 700 Square Feet Of Contemporary Living Space, Featuring A Large Balcony With Open East-Facing Views That Fill The Unit With Natural Morning Light. , In side You.ll Find A Modern Open-Concept Layout, Upgraded Flooring, And A Stylish Kitchen With Stainless Steel Appliances, Perfect For Entertaining Or Day-To-Day Living. The Split-Bedroom Design Provides Both Privacy And Functionality, Making It Ideal For Young Professionals, Couples, Or Small Families. As Part Of The Master-Planned Universal City Community, Residents Enjoy Luxury Amenities Including A24-Hour Concierge, A State-Of-The-Art Fitness Centre, Sauna, Outdoor Pool, Guest Suites, Party Room, And Beautifully Landscaped Rooftop Terraces With BBQs, Cabanas, And Fire Pits. Located In The Heart Of Pickering, This Address Offers Unmatched Convenience Just A 5-Minute Walk To The Pickering GO Station (A 25-Minute Ride To Union Station), Steps To Pickering Town Centre, And Close To Top-Rated Schools, Restaurants, Trails, And Major Highways. Whether You.re Looking To Move In Or Invest, This Is A Rare Opportunity To Own A High-Quality Home In One Of The GTAs Fastest-Growing Communities.
Property Details
Interior
Features
Main Floor
Kitchen
3.05 x 3.84Open Concept / Quartz Counter / Track Lights
Family
3.05 x 3.53Open Concept / Combined W/Kitchen
Primary
3.05 x 3.23Large Window / 3 Pc Ensuite / Closet
2nd Br
2.74 x 2.74Large Closet
Exterior
Features
Parking
Garage spaces 1
Garage type Underground
Other parking spaces 0
Total parking spaces 1
Condo Details
Amenities
Bike Storage, Concierge, Exercise Room, Guest Suites, Gym, Party/Meeting Room
Inclusions
Property History
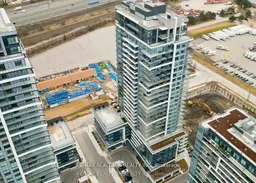 14
14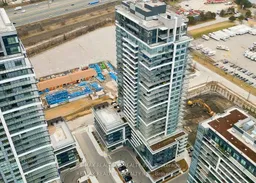
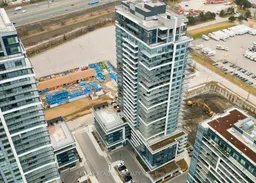
Get up to 1% cashback when you buy your dream home with Wahi Cashback

A new way to buy a home that puts cash back in your pocket.
- Our in-house Realtors do more deals and bring that negotiating power into your corner
- We leverage technology to get you more insights, move faster and simplify the process
- Our digital business model means we pass the savings onto you, with up to 1% cashback on the purchase of your home
