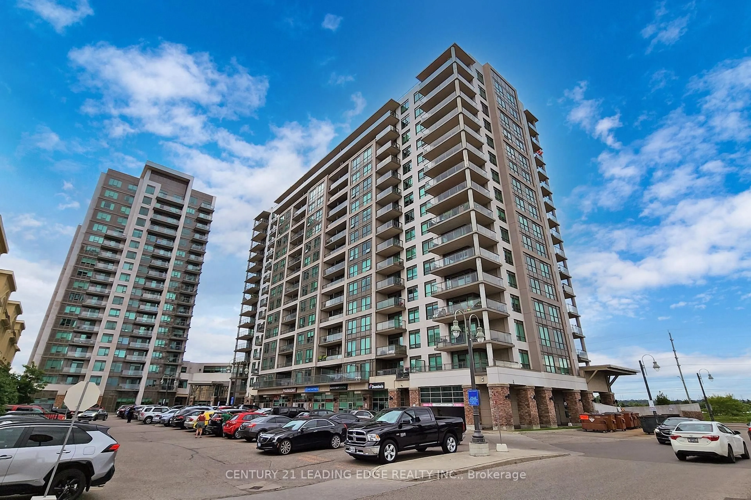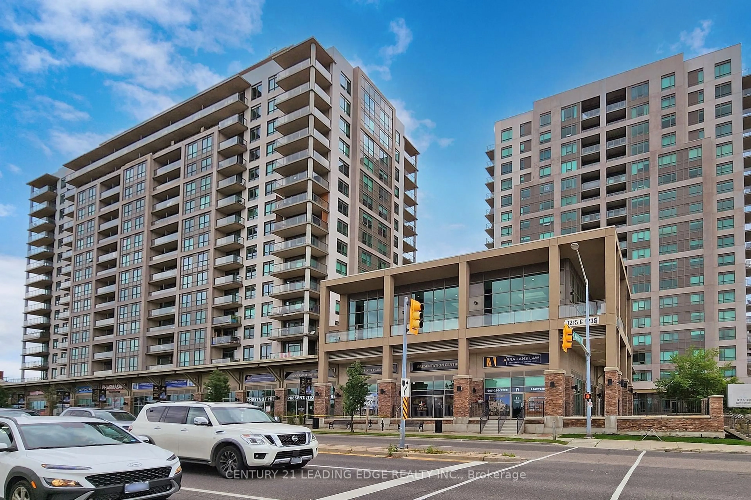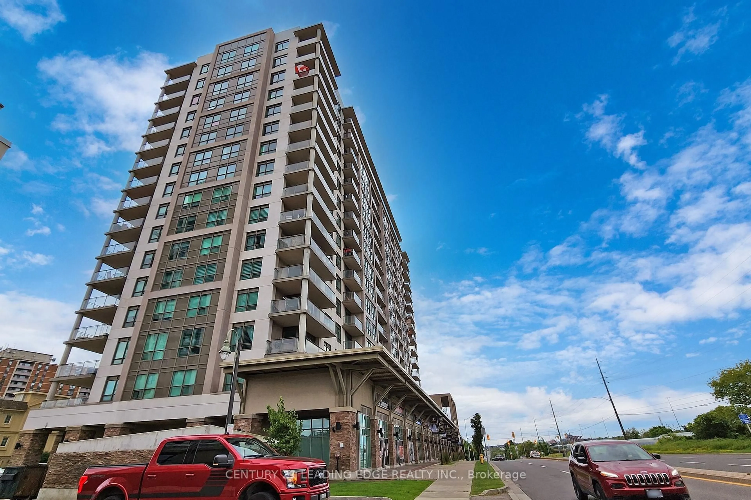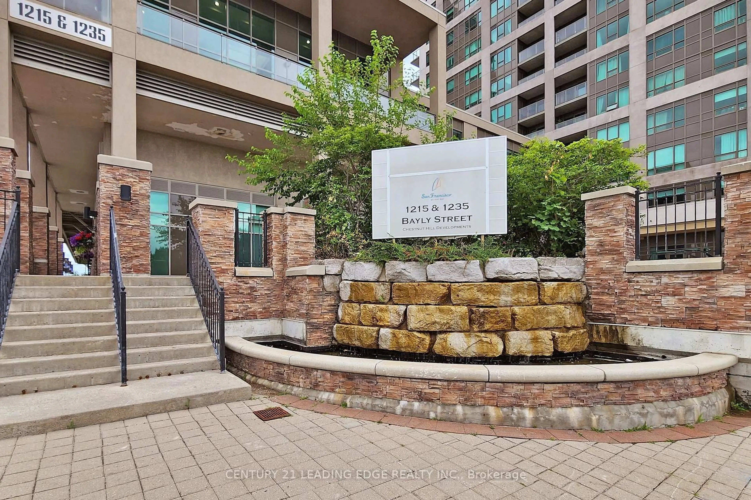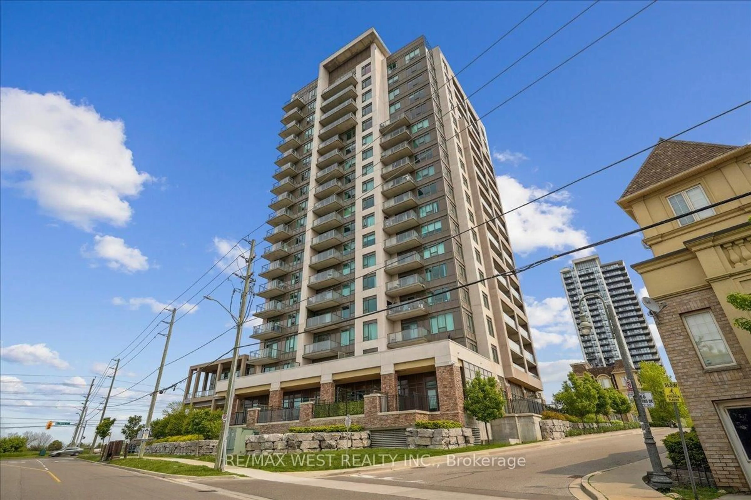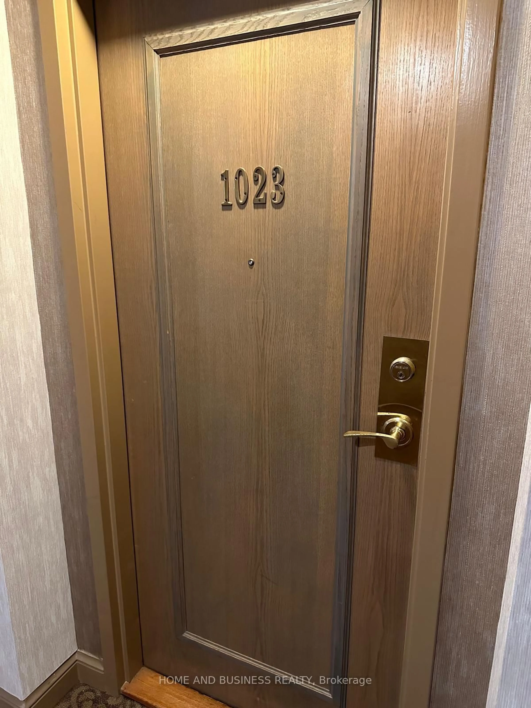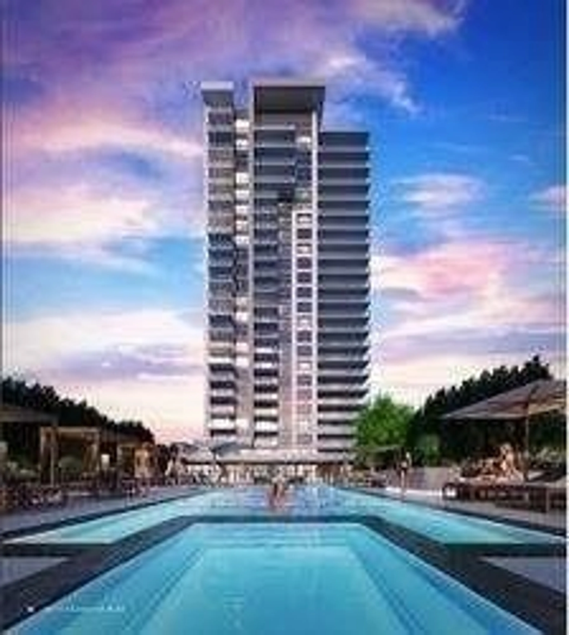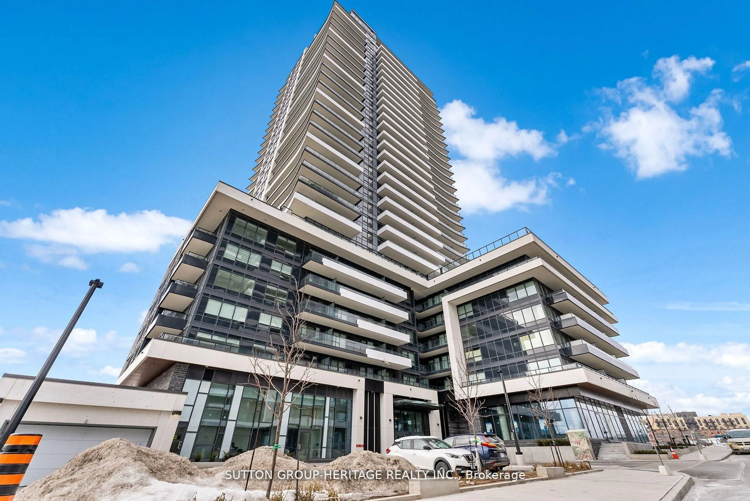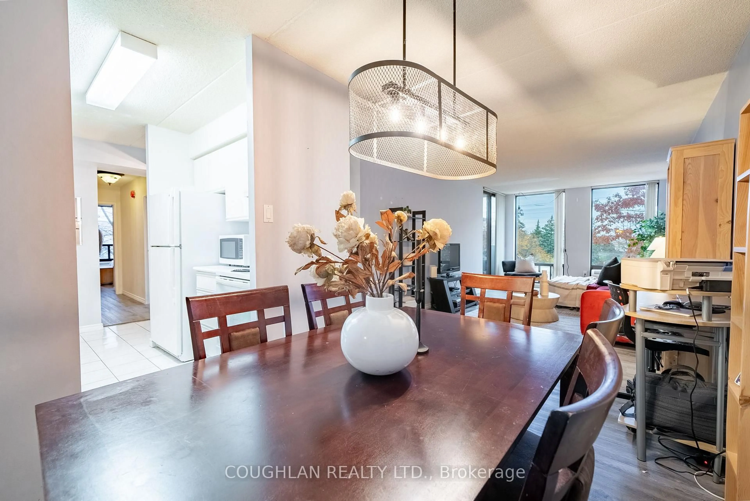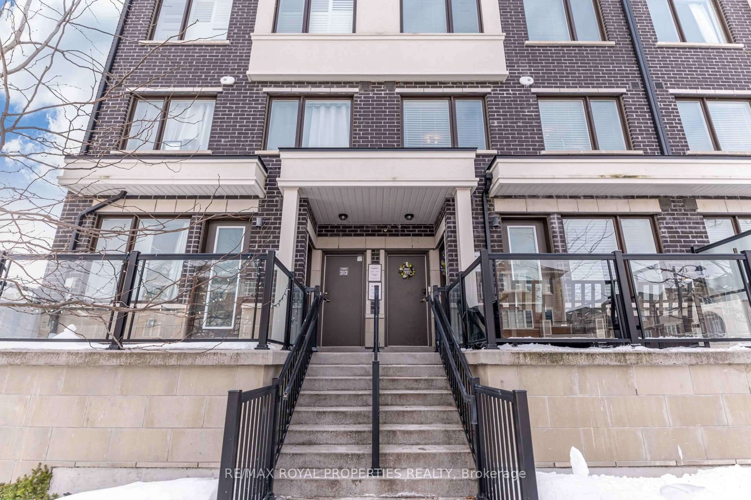1235 Bayly St #901, Pickering, Ontario L1W 1L7
Contact us about this property
Highlights
Estimated valueThis is the price Wahi expects this property to sell for.
The calculation is powered by our Instant Home Value Estimate, which uses current market and property price trends to estimate your home’s value with a 90% accuracy rate.Not available
Price/Sqft$723/sqft
Monthly cost
Open Calculator

Curious about what homes are selling for in this area?
Get a report on comparable homes with helpful insights and trends.
+13
Properties sold*
$500K
Median sold price*
*Based on last 30 days
Description
This Condo Has It All! Priced to Sell - No Offer Dates! Welcome to Unit 901 at 1235 Bayly St., in the highly desirable San Francisco by the Bay Tower 1, right in the heart of Central Pickering. This beautifully maintained 2-bedroom, 2-bathroom condo offers a bright, open-concept living space flooded with natural light from large windows throughout. Enjoy breathtaking views of Lake Ontario and Frenchman's Bay right from your private balcony the perfect spot to unwind after a long day. The split-bedroom layout ensures maximum privacy, making it an ideal space for professionals, couples, or small families. The modern kitchen is finished with granite countertops, stainless steel appliances, and ample cabinet space for all your storage and prep needs. A layout that blends privacy with functionality for a seamless cooking experience. The location is unbeatable, being walking distance to the GO station, easy access to Highway 401, minutes to Pickering Town Centre and a close walk to Frenchman's Bay, which offers waterfront trails, plenty of great shops and fantastic dining options. The building, itself, has a long list of amenities: 24 hour security, gym, indoor pool, party room, rooftop deck. Move-in ready, this unit truly checks all the boxes.
Property Details
Interior
Features
Flat Floor
Living
5.24256 x 3.16992Combined W/Dining / Laminate / W/O To Balcony
Kitchen
3.14 x 2.27Stainless Steel Appl / B/I Microwave / Tile Floor
Primary
3.2004 x 3.048Ensuite Bath / Laminate / Large Closet
2nd Br
3.01752 x 2.776728Laminate / Large Closet / Large Window
Exterior
Features
Parking
Garage spaces 1
Garage type Underground
Other parking spaces 0
Total parking spaces 1
Condo Details
Amenities
Concierge, Exercise Room, Gym, Indoor Pool, Party/Meeting Room, Rooftop Deck/Garden
Inclusions
Property History
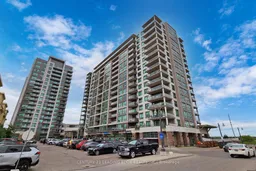 50
50