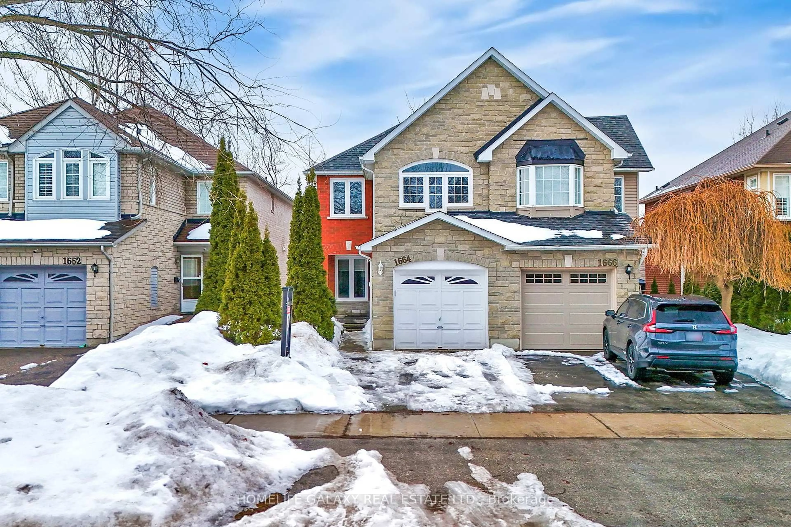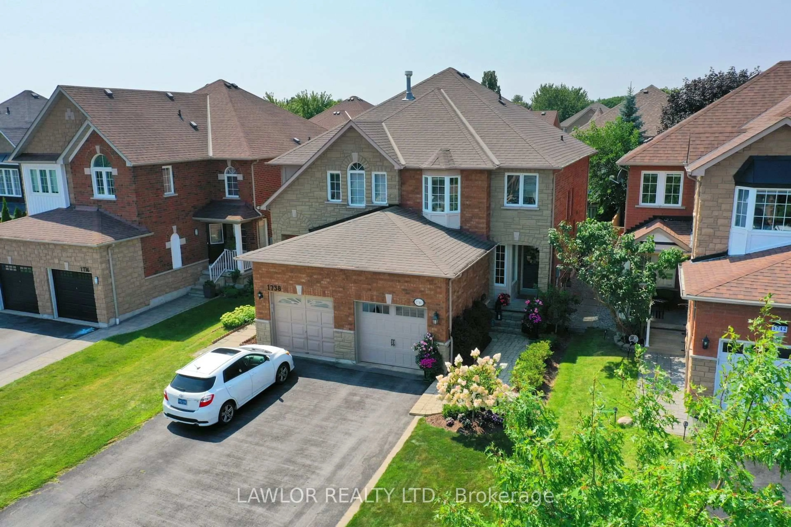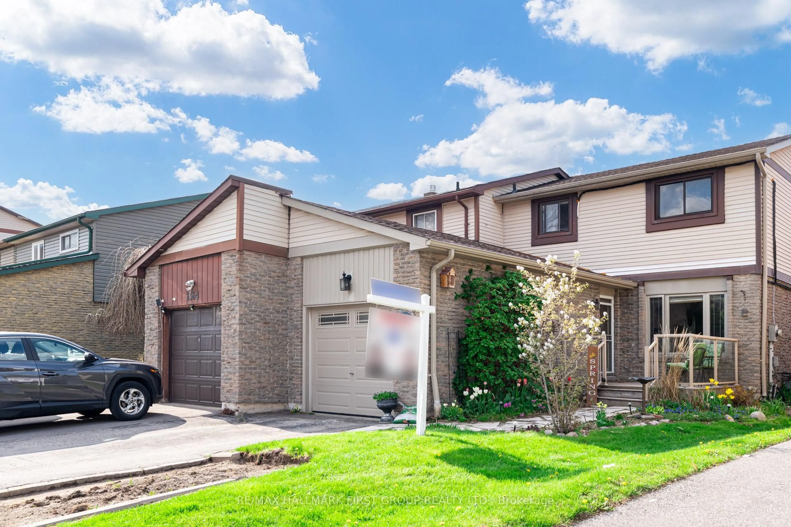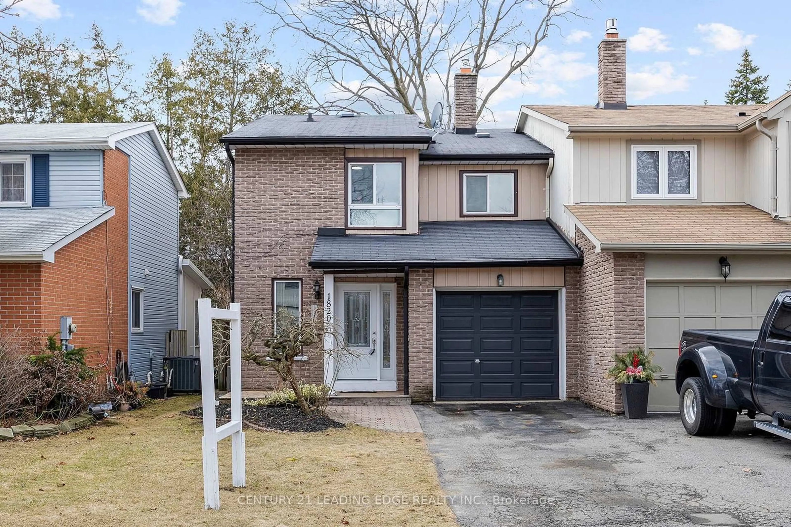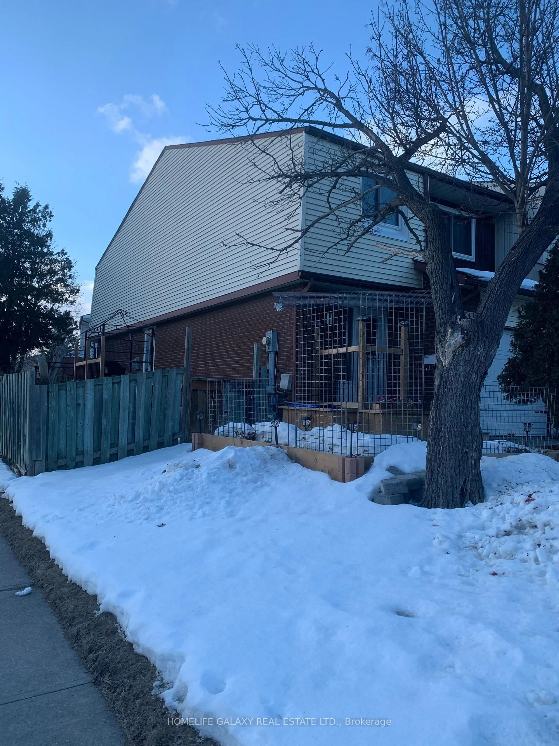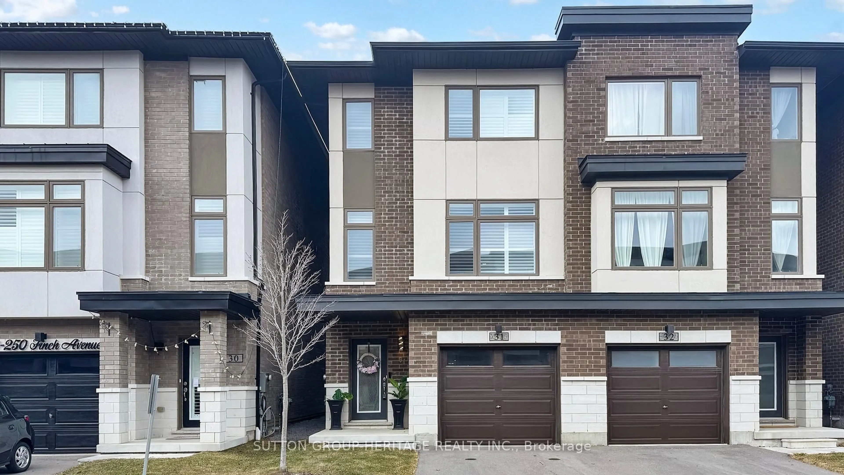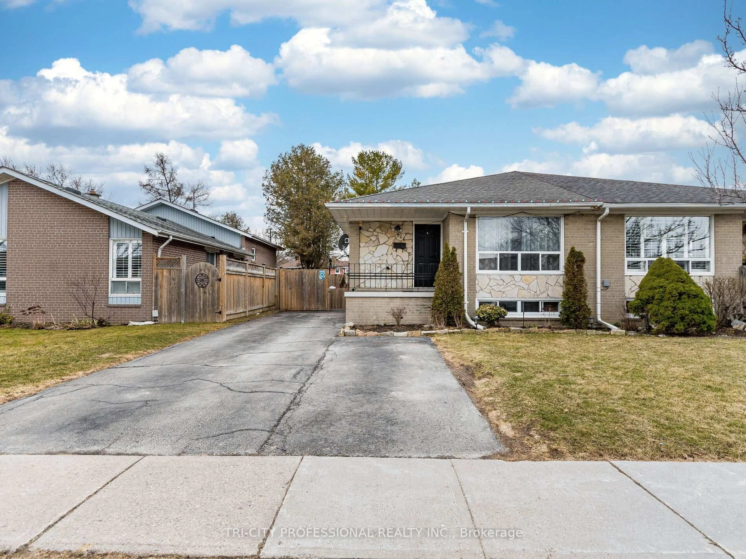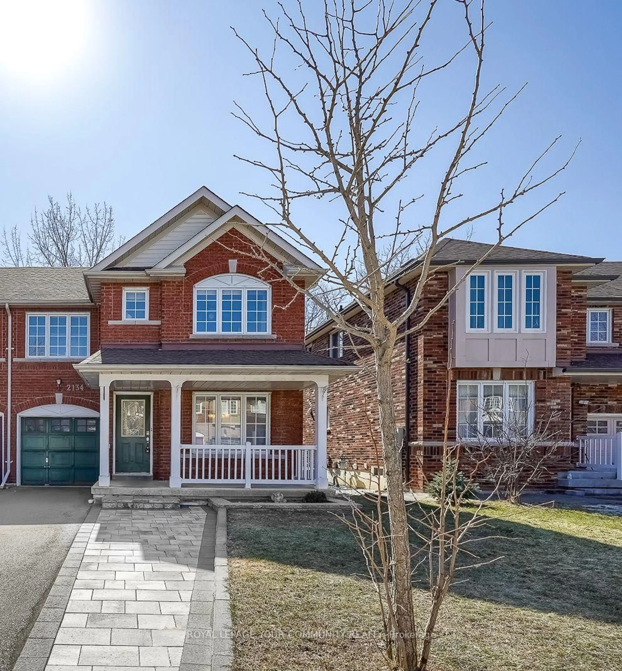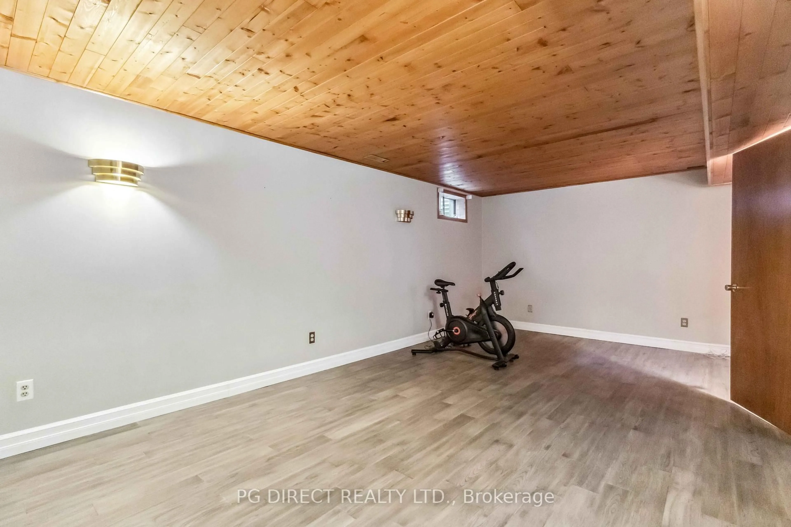This beautifully updated semi-detached home showcases approx 2200 sq ft of pampered finished living space with thousands of dollars spent on recent renovations including the entire home freshly painted in a warming neutral colour. Perched on a safe & quiet child friendly court backing onto greenspace (no neighbors behind) this is truly a great place to raise a family. Conveniently located near schools, shopping, public transit, Rouge National Park, hiking trails & bike paths & just minutes from Hwy 401 & 407 this location is ideal for getting in & out of Durham & very close to Toronto. This well laid out home provides an abundance of space with 3 large bedrooms + 3 bathrooms above grade, a professionally finished basement with another bedroom, 3 pc bathroom & rec room. Total 4 bedrooms + 4 bathrooms! As you enter through the front door you are welcomed by an open concept layout. The bright & spacious modern kitchen has been newly extensively renovated & boasts new quartz countertops & backsplash, new sink & faucet, pot lights & new ceramic tile floors. The breakfast bar provides extended seating for guests complementing the dining room space for those occasions when you are entertaining family & friends & dinner seating is of prime importance! The living & dining rooms showcase beautiful hardwood floors & sliding glass door walk-out to the backyard deck. The main floor is finished by a 2pc powder room & large kitchen pantry providing plenty of storage. Upstairs boasts huge primary bedroom with w/i closet & 4pc ensuite, two large secondary bedrooms (one with another w/i closet) & the main 4pc bathroom completes the upper level. The professionally finished basement boasts new laminate floors, pot lights, large bedroom with deep w/i closet, a cozy rec room that provides multiple utility options & 3pc bathroom. Just call the movers, grab the keys & get ready to move in & enjoy this beautiful turnkey home.
Inclusions: *** See 3D tour, video walk-thru & floor plans ***
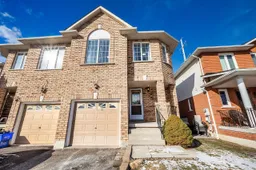 40
40

