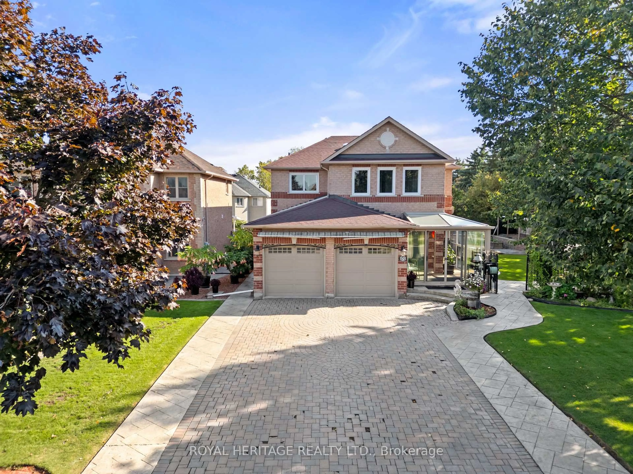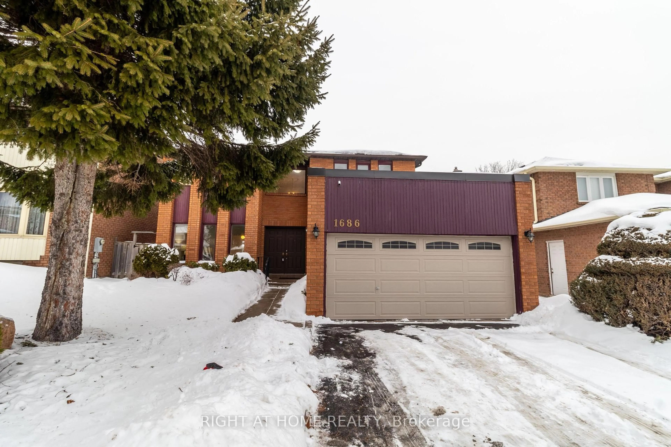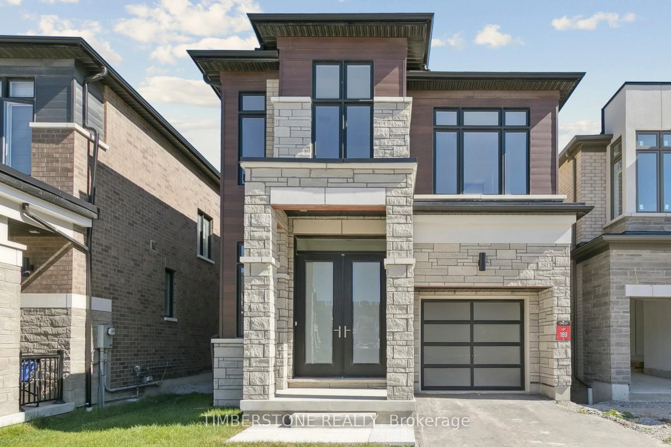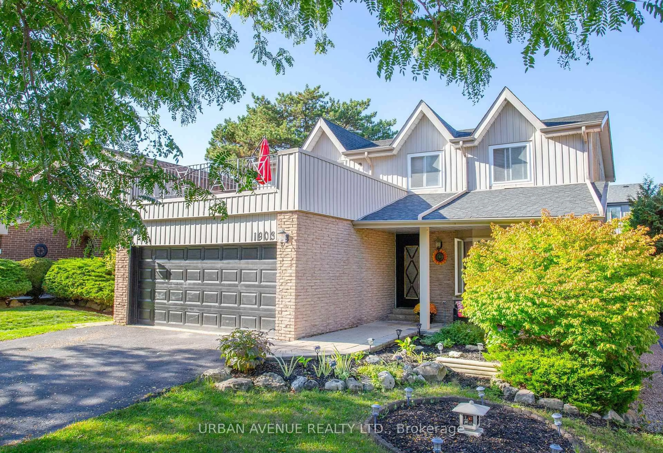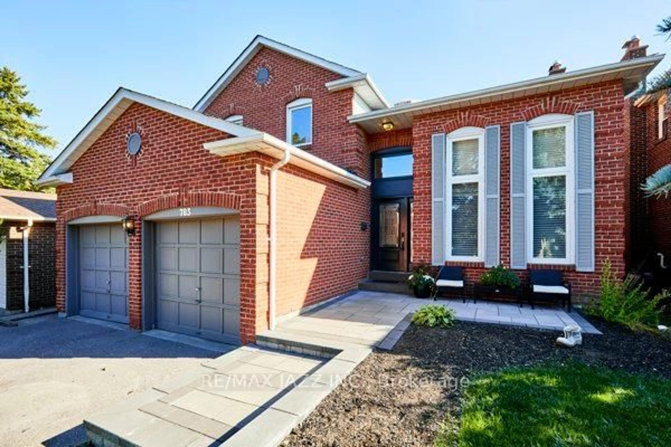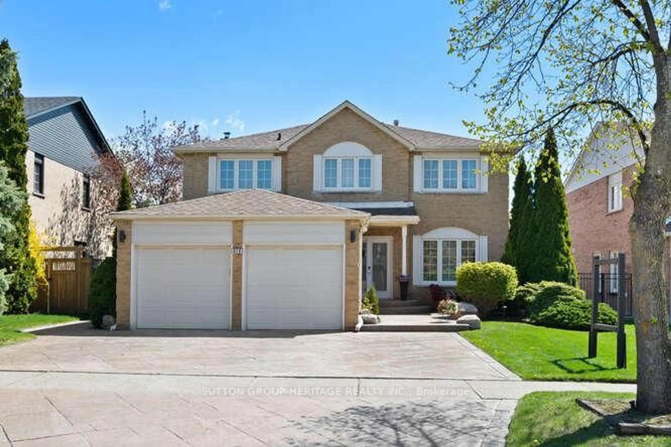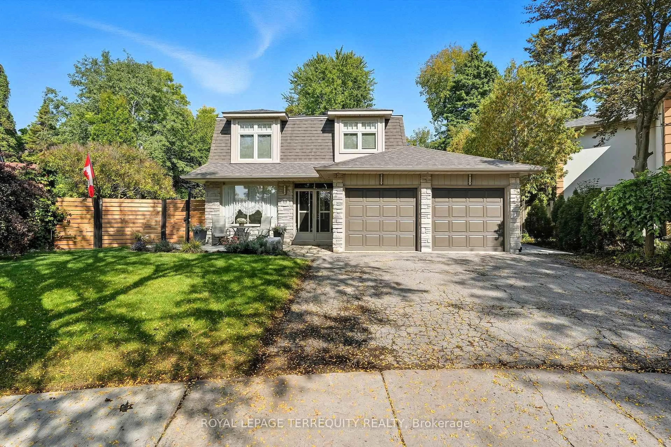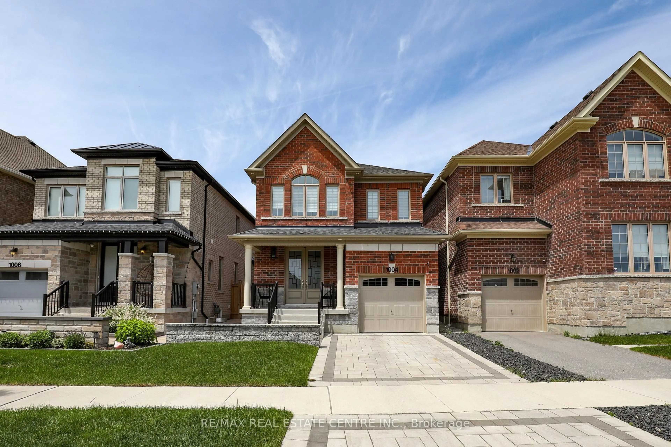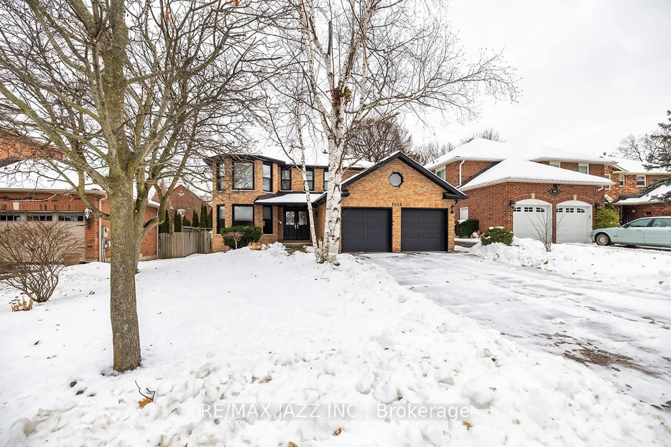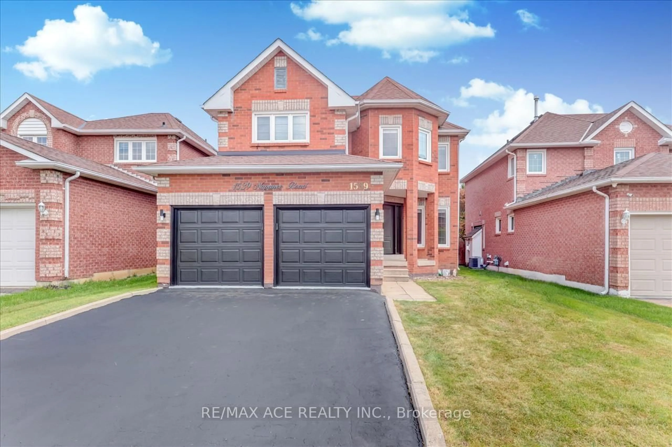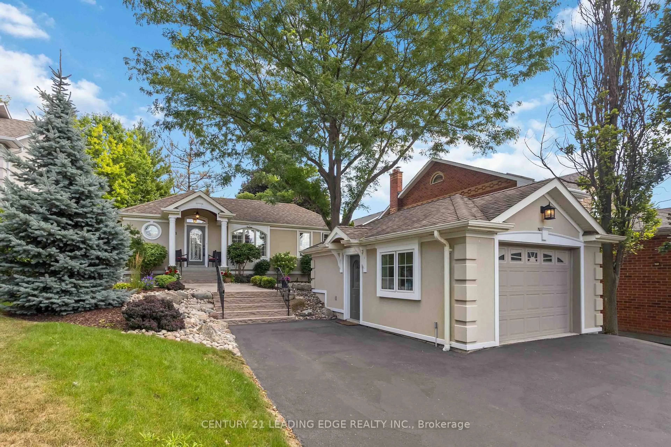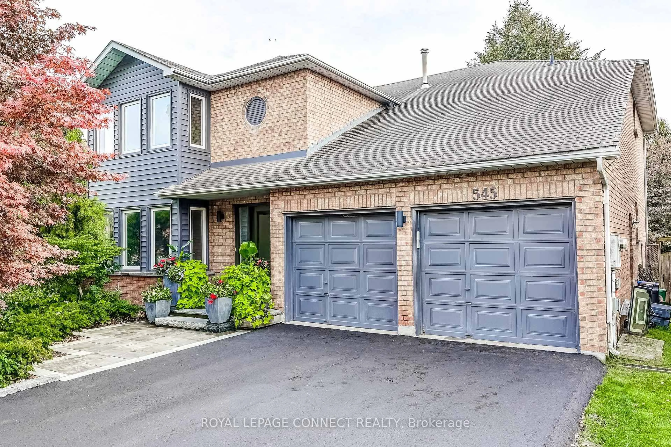Opportunity Knocks to Own and Live in Amberlea, one of Pickering's most sought after, desirable and family-friendly neighbourhood just steps to Schools, Parks, Public Transit, 401, Pickering Town Centre, Go Train, Restaurants, Shopping and all the other great amenities this location has to offer. Arrive home and relax in this sun filled 2,400 Square Foot (above grade) all brick 2 storey home with a 2 car attached garage, 4 bedrooms, 3 baths, fully fenced and treed private backyard (Entertainers Delight!). Enjoy a family sized eat-in kitchen and breakfast area with a walk-out to the backyard and an open concept living and dining room with hardwood flooring and family room with a wood burning fireplace. The main floor also has a 2-piece bath and a laundry room with a side entrance and direct access to the garage. The primary bedroom has a 4-piece ensuite with a stand-up shower and a walk-in closet. The second, third and fourth bedrooms are all a generous size with double closets. The basement is unfinished with a rough in washroom and ready for your own personal touch and design. Excellent value for this approximate 2400 square foot (above grade) home! An Amazing Home For A Growing Family!!
Inclusions: Fridge, Stove, Washer, Dryer, Dishwasher, All Existing Light Fixtures And All Window Coverings.
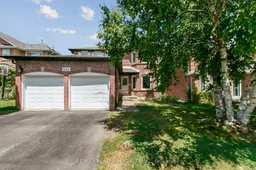 36
36

