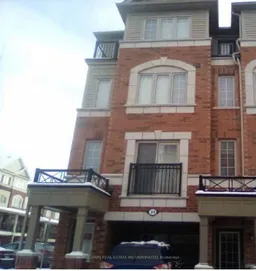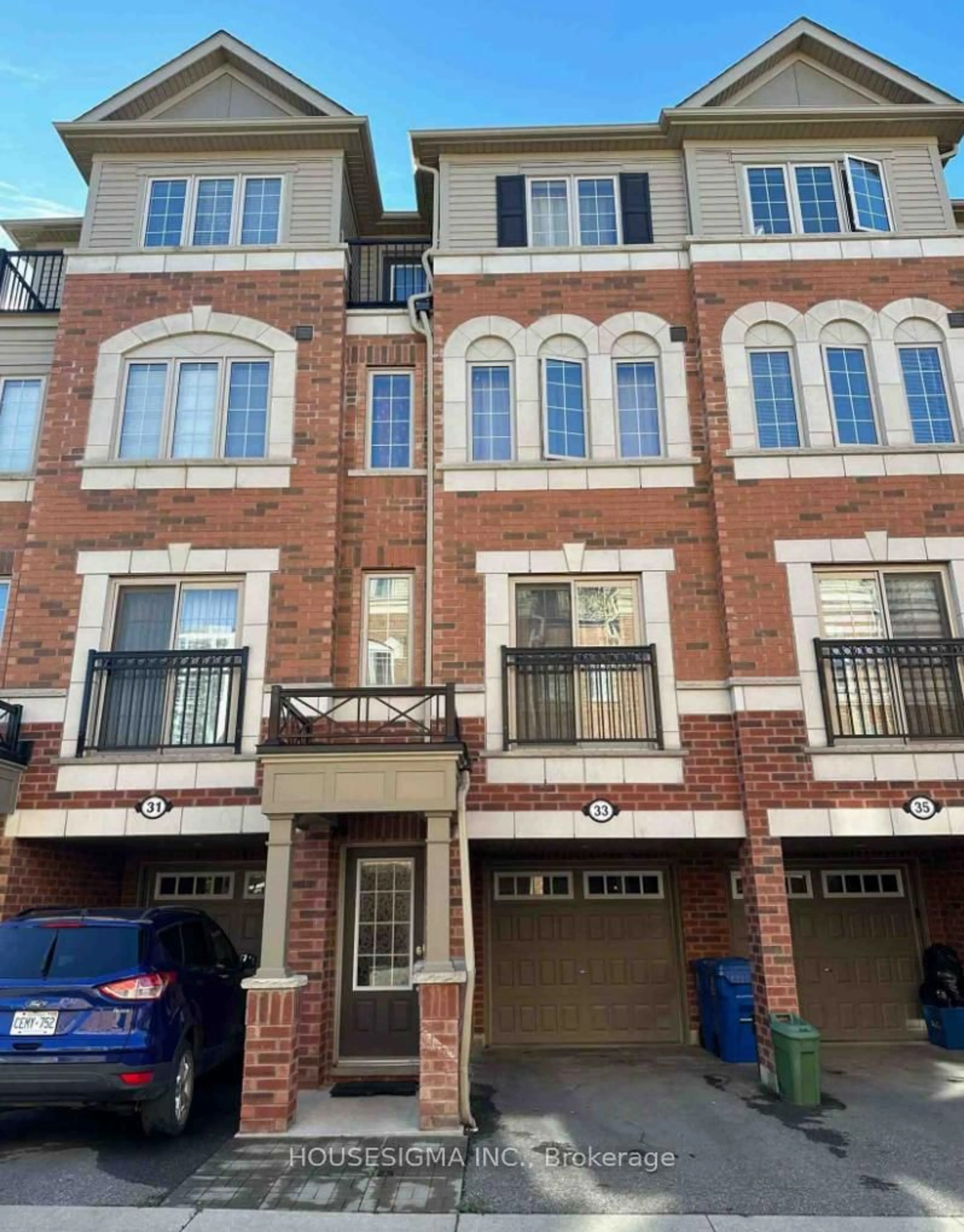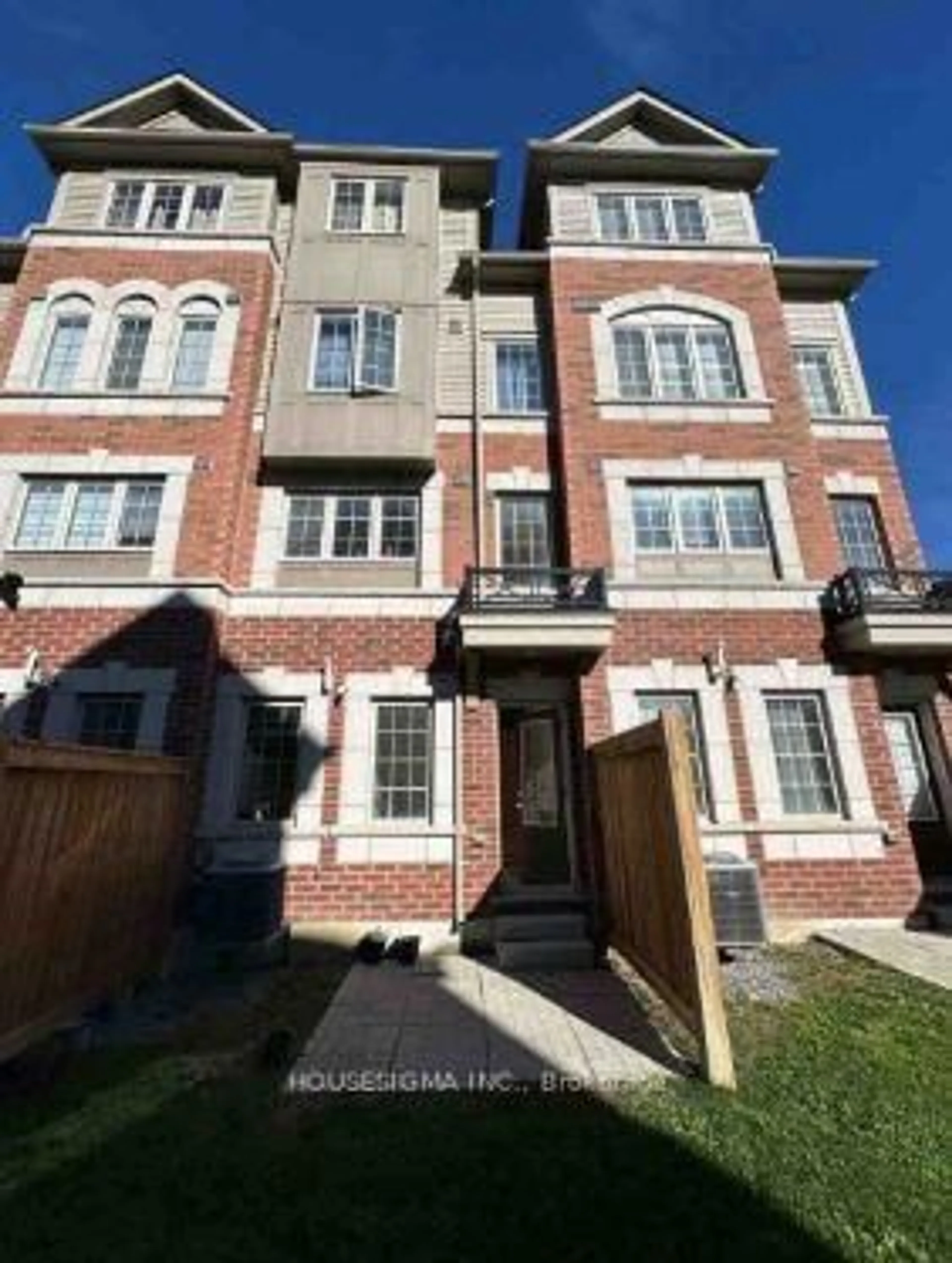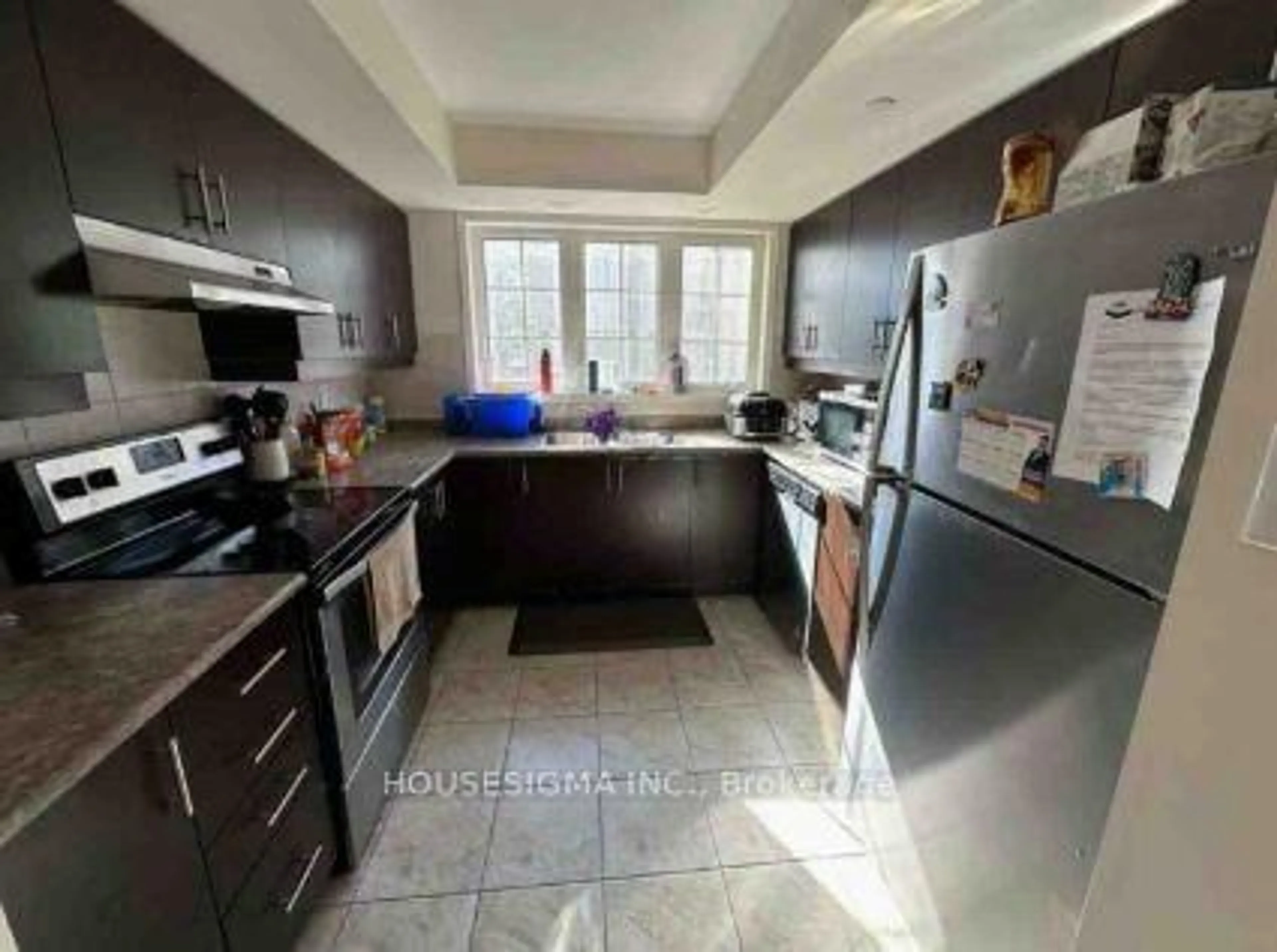33 Foal Path #256, Oshawa, Ontario L1L 0L2
Contact us about this property
Highlights
Estimated valueThis is the price Wahi expects this property to sell for.
The calculation is powered by our Instant Home Value Estimate, which uses current market and property price trends to estimate your home’s value with a 90% accuracy rate.Not available
Price/Sqft$454/sqft
Monthly cost
Open Calculator

Curious about what homes are selling for in this area?
Get a report on comparable homes with helpful insights and trends.
+8
Properties sold*
$667K
Median sold price*
*Based on last 30 days
Description
Welcome to this stunning 3-storey townhouse, perfectly situated in a prime location just steps away from the university, major banks, and Highway 407 ETR. This property is an ideal choice for young families, professionals, and students alike.** Features:**4 spacious bedrooms, each with ample natural light and large closets, 2.5 bathrooms, including a convenient main floor powder room Bright and airy open-concept living space with large windows and sliding glass doors leading to a private balcony Modern kitchen with stainless steel appliances, granite countertops, and ample cabinetry Spacious master bedroom with large walk-in closet and 3-piece en-suite bathroom. Additional features include a cozy family room, laundry room, and plenty of storage throughout Amenities: Close proximity to the university, making it perfect for students or faculty membersWalking distance to major banks, convenience stores, and restaurants Quick access to Highway 407 ETR for easy commuting All amenities are nearby, including parks, schools, and shopping centres Don't Miss Out!This townhouse offers the perfect blend of location, amenities, and value. With its beautiful finishes and spacious living areas, this property is sure to impress even the pickiest buyers. Don't miss out on this incredible opportunity to own a piece of the action in this sought-after neighbourhood. POTL approx. 360.76/ month
Property Details
Interior
Features
Main Floor
Kitchen
2.99 x 2.87Living
6.24 x 4.2Dining
6.24 x 4.2Family
6.24 x 4.2Exterior
Features
Parking
Garage spaces 1
Garage type Attached
Other parking spaces 1
Total parking spaces 2
Condo Details
Inclusions
Property History
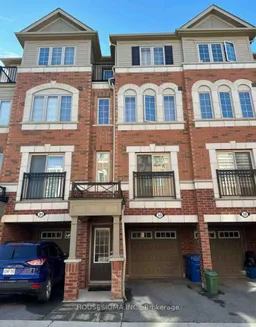 4
4