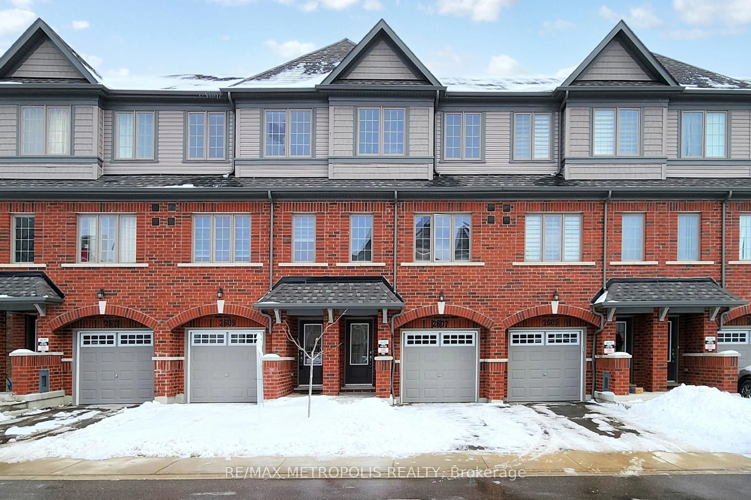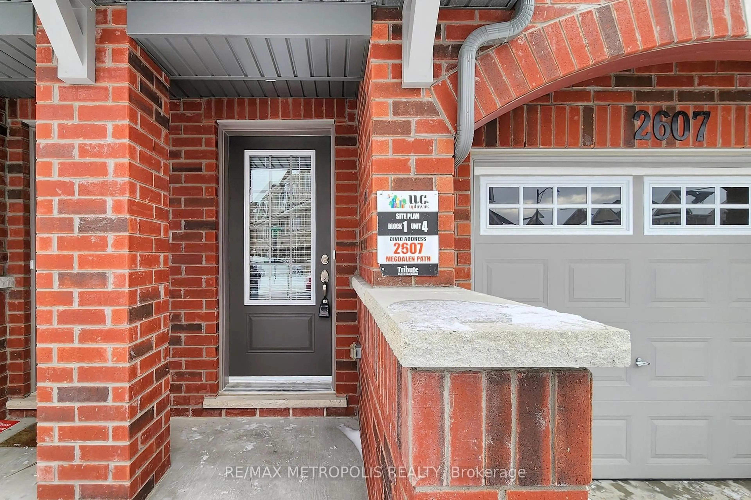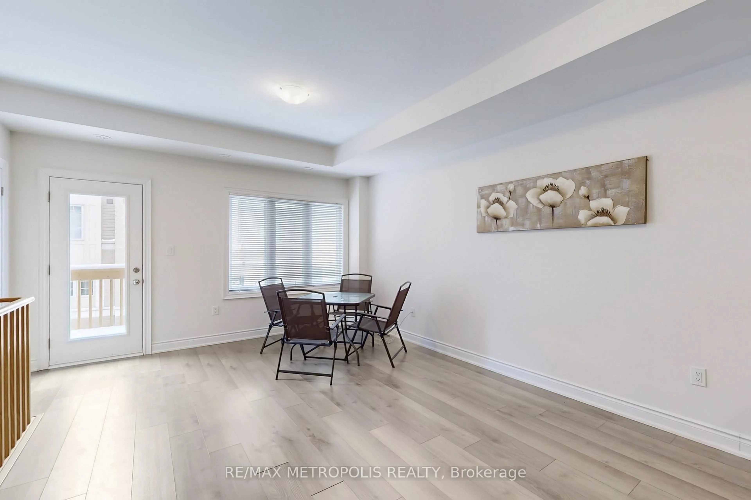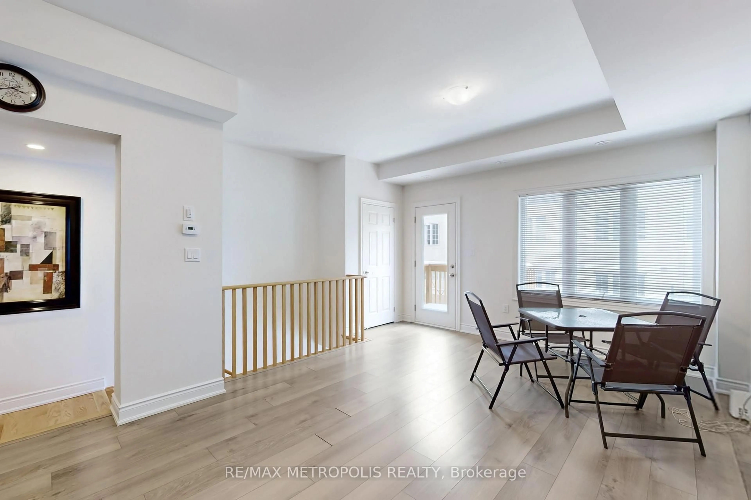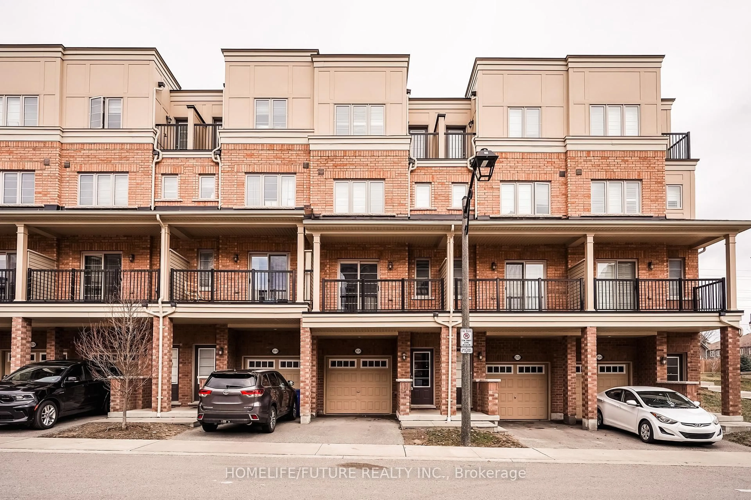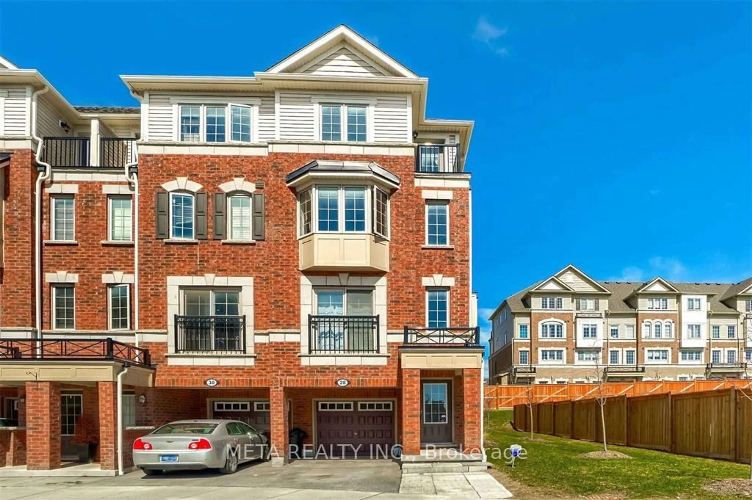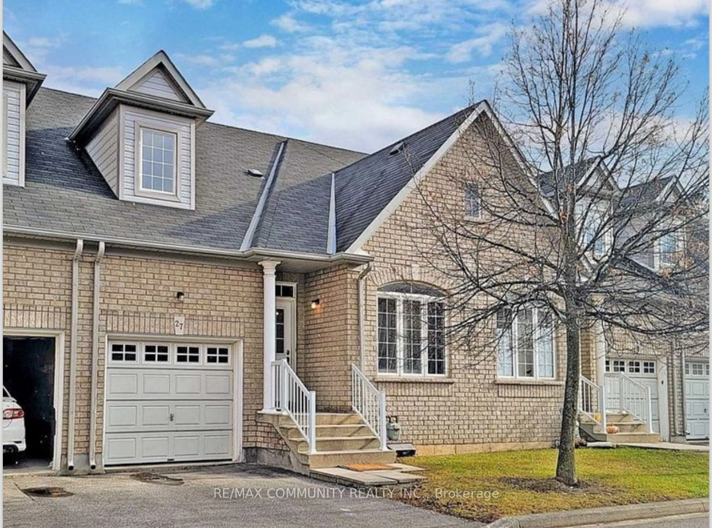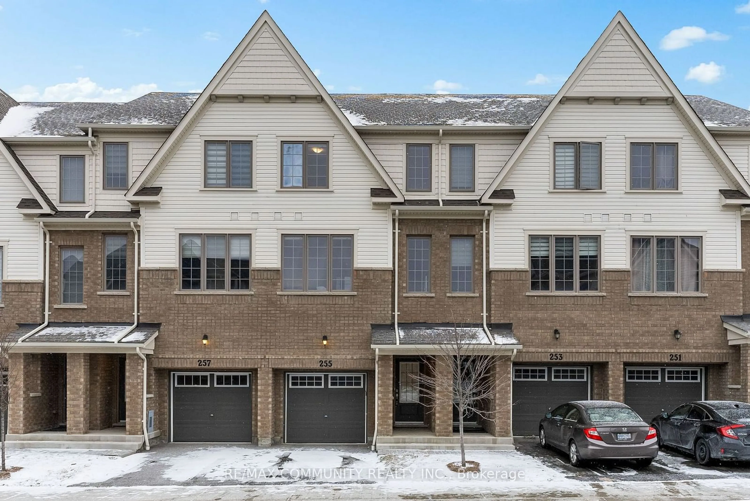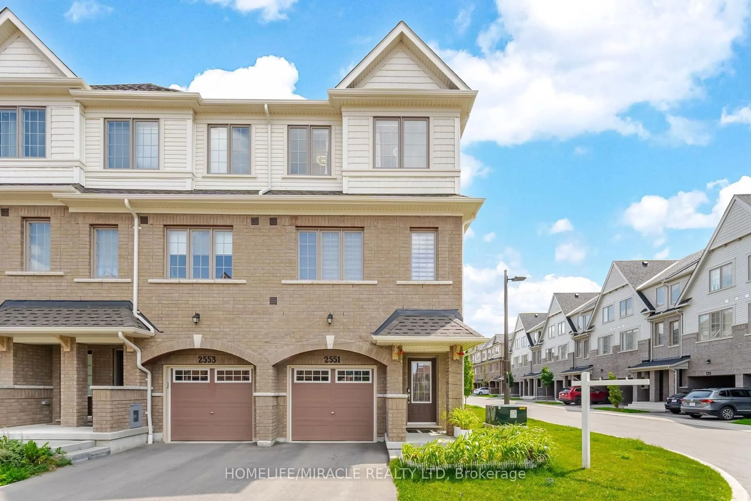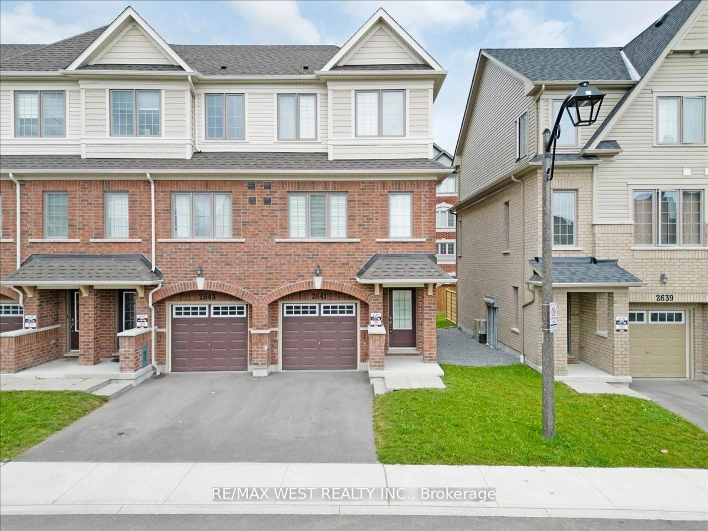2607 MAGDELEN Path #4, Oshawa, Ontario L1L 0R6
Contact us about this property
Highlights
Estimated ValueThis is the price Wahi expects this property to sell for.
The calculation is powered by our Instant Home Value Estimate, which uses current market and property price trends to estimate your home’s value with a 90% accuracy rate.Not available
Price/Sqft$468/sqft
Est. Mortgage$3,006/mo
Tax Amount (2024)$4,925/yr
Maintenance fees$312/mo
Days On Market27 days
Total Days On MarketWahi shows you the total number of days a property has been on market, including days it's been off market then re-listed, as long as it's within 30 days of being off market.99 days
Description
Welcome to 2607 Magdalen Path in Oshawa, a stunning new home nestled in an exciting and growing community. Located at the intersection of Simcoe and Britannia, this property offers modern living with access to all the conveniences of suburban life while still being close to major urban centers. The neighborhood is designed for those who value comfort, style, and connectivity. This brand-new development boasts contemporary architecture with spacious layouts, high-end finishes, and premium fixtures. Whether you're a first-time homebuyer or looking to upgrade, this home offers everything you need with its open-concept living spaces, sleek kitchen, and beautiful bedrooms designed for relaxation and comfort. The location is ideal for those who need easy access to schools, parks, shopping centers, and major highways, making commuting a breeze. Enjoy the best of both worlds with the tranquility of a growing residential community and the proximity to urban amenities. Make 2607 Magdalen Path your dream home, where convenience, luxury, and future growth come together seamlessly!
Property Details
Interior
Features
Main Floor
Living
0.0 x 0.0Laminate / W/O To Terrace
Dining
0.0 x 0.0Laminate / Combined W/Kitchen
Kitchen
0.0 x 0.0Laminate / Quartz Counter / Stainless Steel Appl
4th Br
0.0 x 0.0Laminate
Exterior
Features
Parking
Garage spaces 1
Garage type Attached
Other parking spaces 1
Total parking spaces 2
Condo Details
Inclusions
Property History
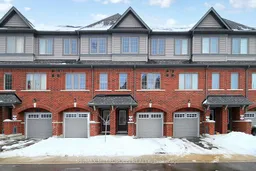
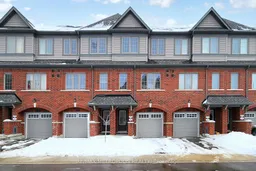 40
40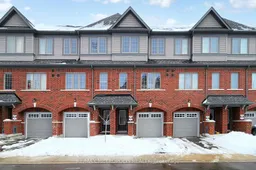
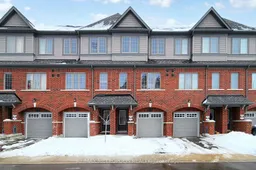
Get up to 1% cashback when you buy your dream home with Wahi Cashback

A new way to buy a home that puts cash back in your pocket.
- Our in-house Realtors do more deals and bring that negotiating power into your corner
- We leverage technology to get you more insights, move faster and simplify the process
- Our digital business model means we pass the savings onto you, with up to 1% cashback on the purchase of your home
