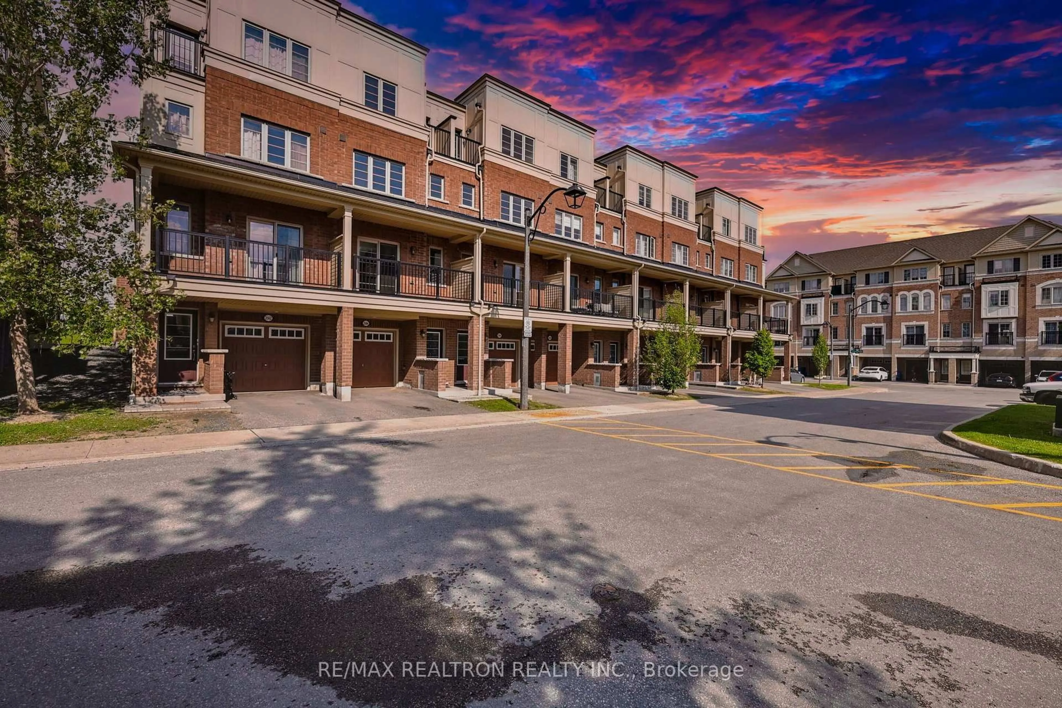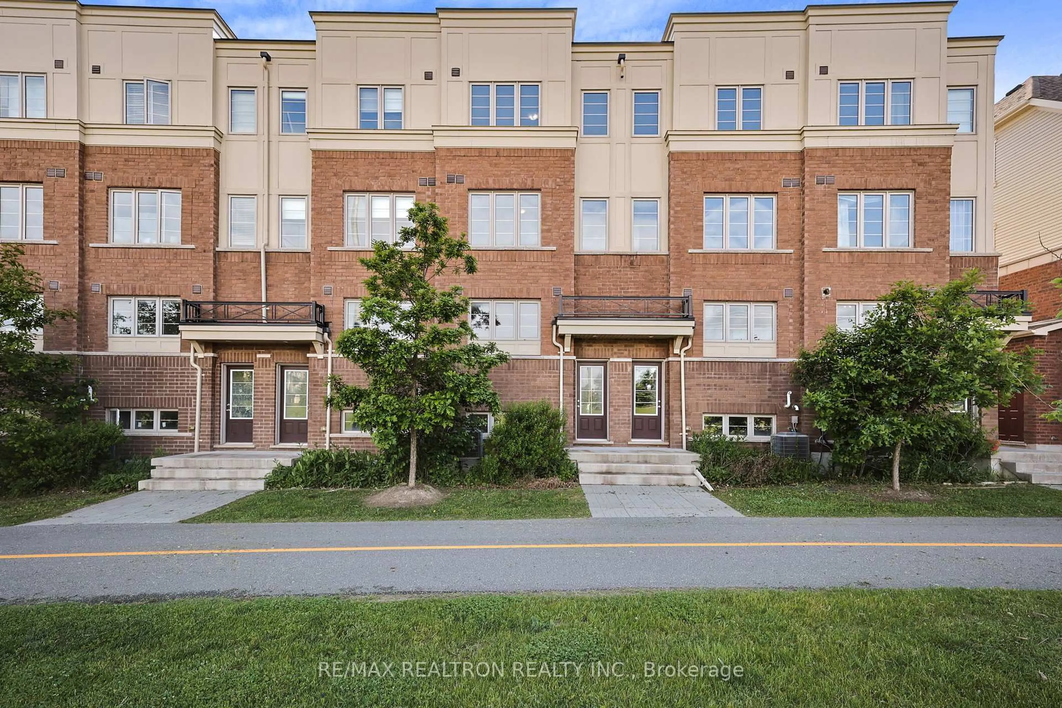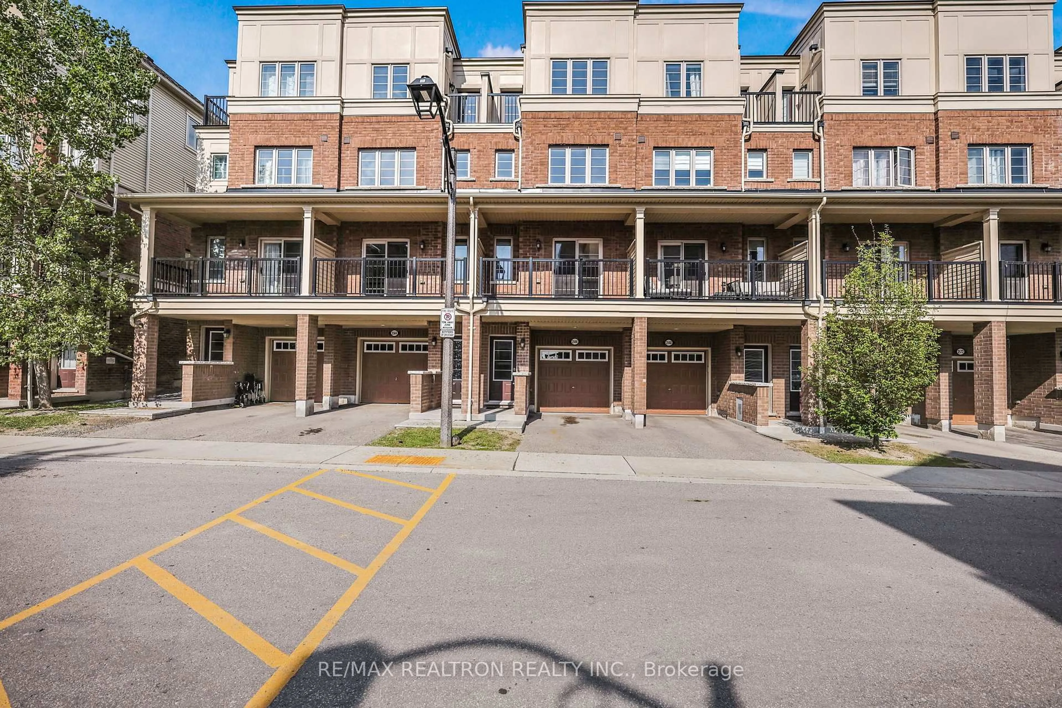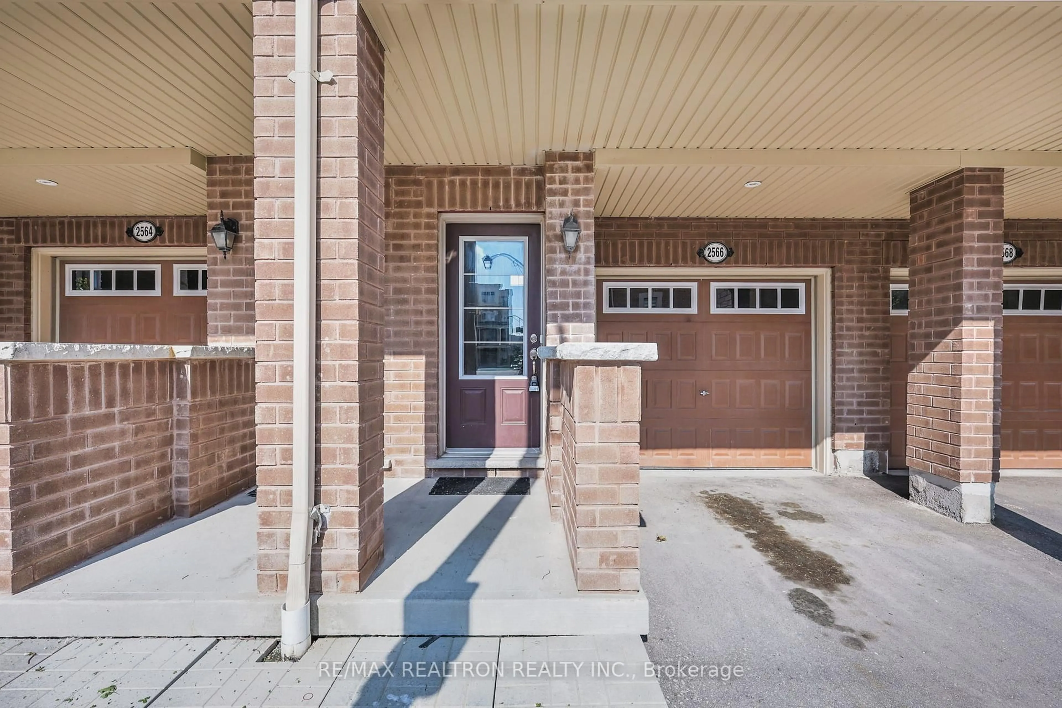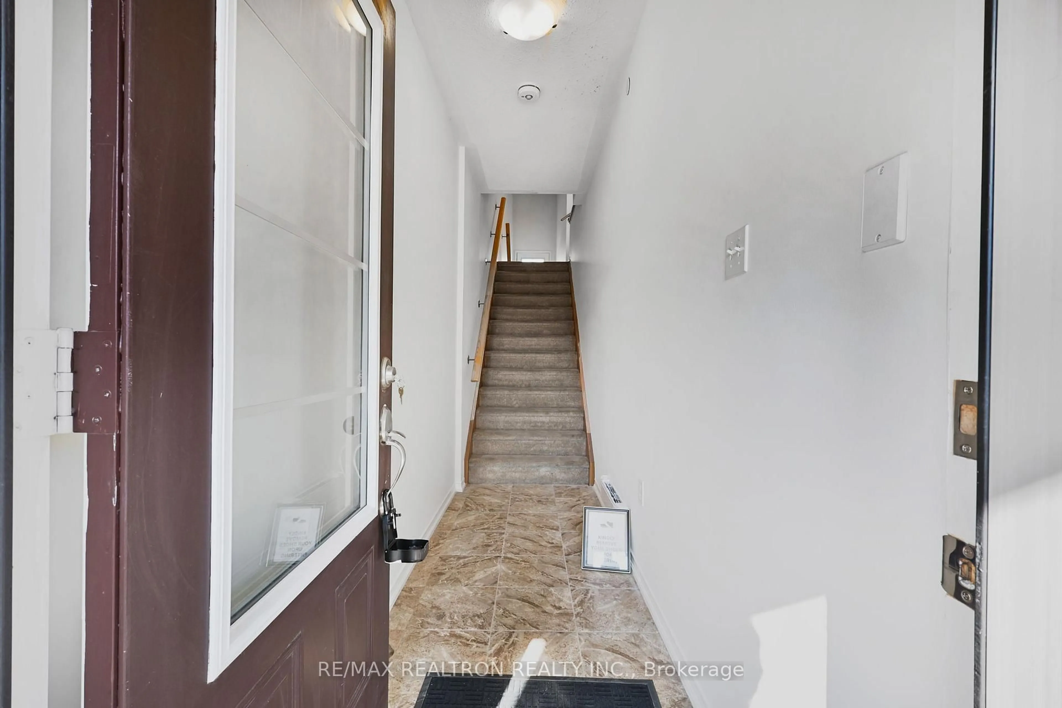2566 Rosedrop Path #168, Oshawa, Ontario L1L 0L1
Contact us about this property
Highlights
Estimated valueThis is the price Wahi expects this property to sell for.
The calculation is powered by our Instant Home Value Estimate, which uses current market and property price trends to estimate your home’s value with a 90% accuracy rate.Not available
Price/Sqft$338/sqft
Monthly cost
Open Calculator

Curious about what homes are selling for in this area?
Get a report on comparable homes with helpful insights and trends.
+6
Properties sold*
$553K
Median sold price*
*Based on last 30 days
Description
Welcome to your next opportunity in the heart of North Oshawas vibrant Windfields community! This spacious 4-bedroom, 3-bathroom townhouse offers amazing potential for those with a keen eye and a bit of vision. With a smart layout and entrance from 2-sides, this home is ideal for first-time buyers, savvy investors, or anyone looking to add their personal touch and build equity in a high-demand neighborhood. Enjoy a sun-filled open-concept main floor with large windows, a functional kitchen, and walkout to the balcony perfect for morning coffees or evening unwinds. Upstairs, you'll find generously sized bedrooms, including a bright primary retreat with its own private balcony. Laundry is conveniently located on the second level for everyday ease. This is more than just a home its a lifestyle. Located just minutes from Durham College, Ontario Tech University, Costco, and a growing retail hub. With easy access to Hwy 407 and public transit, commuting is a breeze. Whether you're looking to settle in or invest in one of Oshawas most sought-after neighborhoods, this property is full of promise.
Property Details
Interior
Features
Main Floor
Living
4.35 x 4.35hardwood floor / Combined W/Dining / Large Window
Dining
4.34 x 4.19hardwood floor / Combined W/Living / W/O To Balcony
Kitchen
3.13 x 3.14Tile Floor / Open Concept / Stainless Steel Appl
Exterior
Features
Parking
Garage spaces 1
Garage type Built-In
Other parking spaces 1
Total parking spaces 2
Condo Details
Amenities
Visitor Parking
Inclusions
Property History
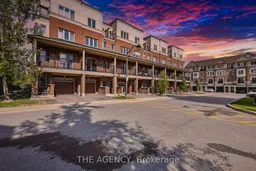
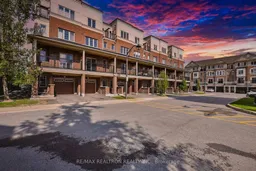 41
41