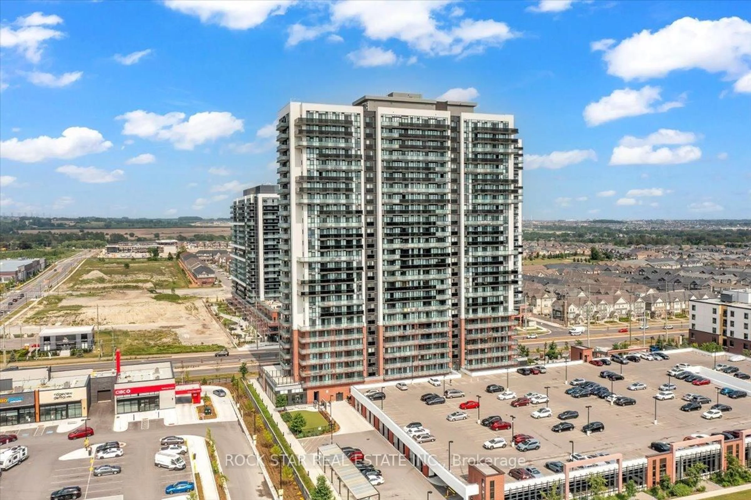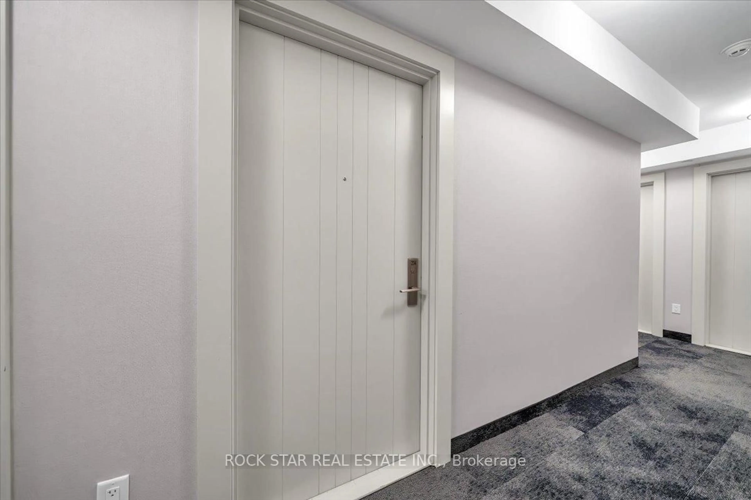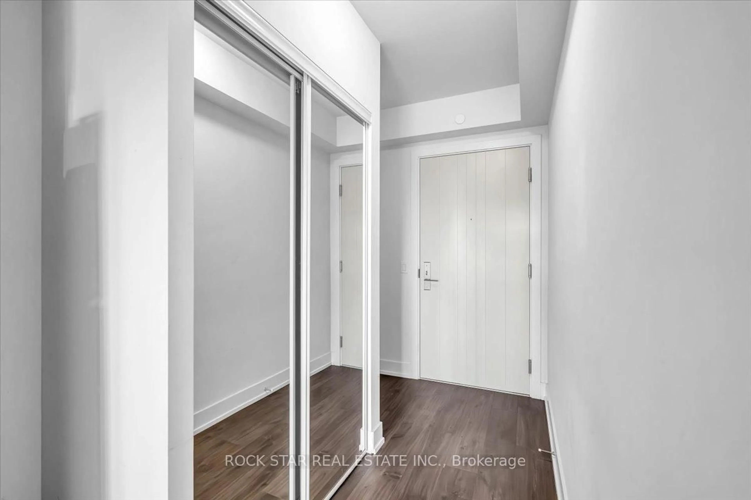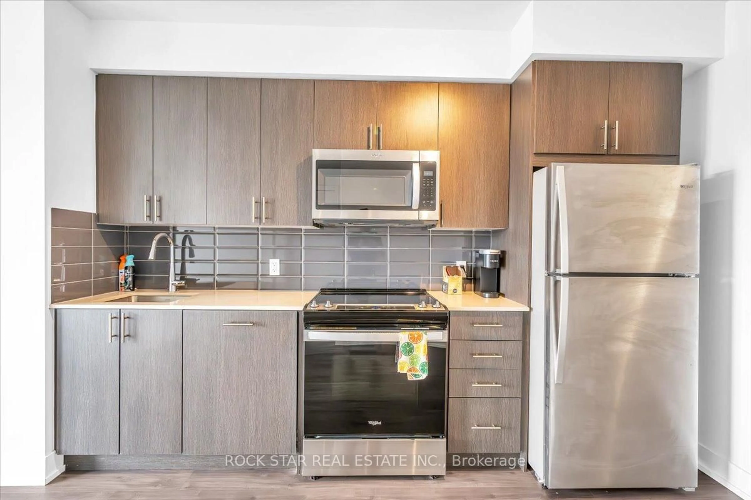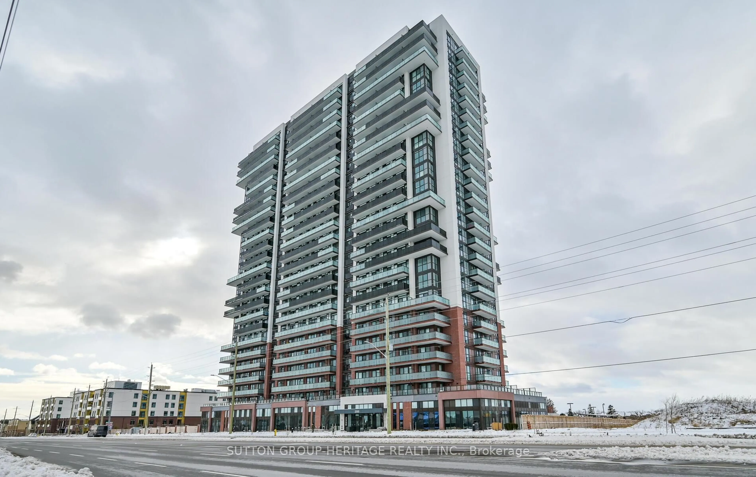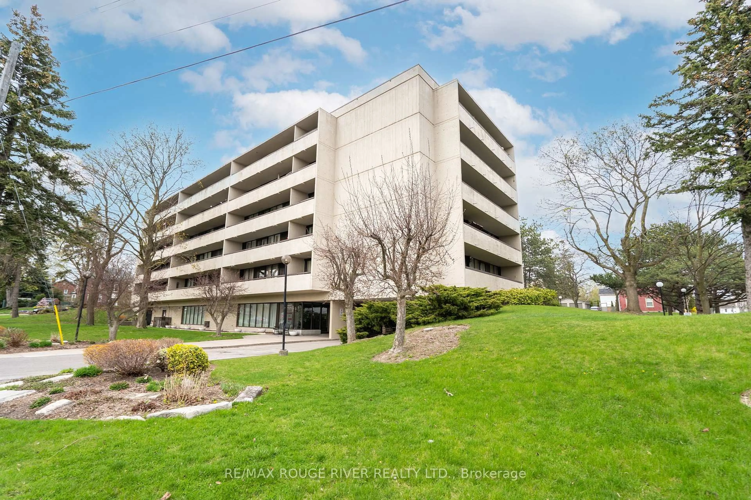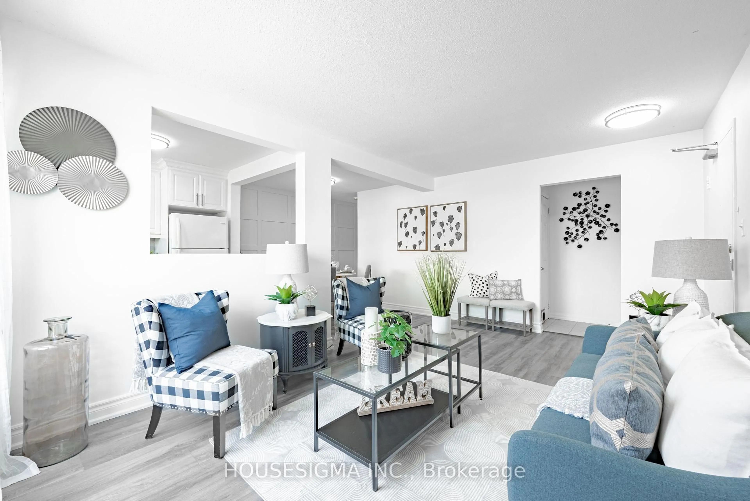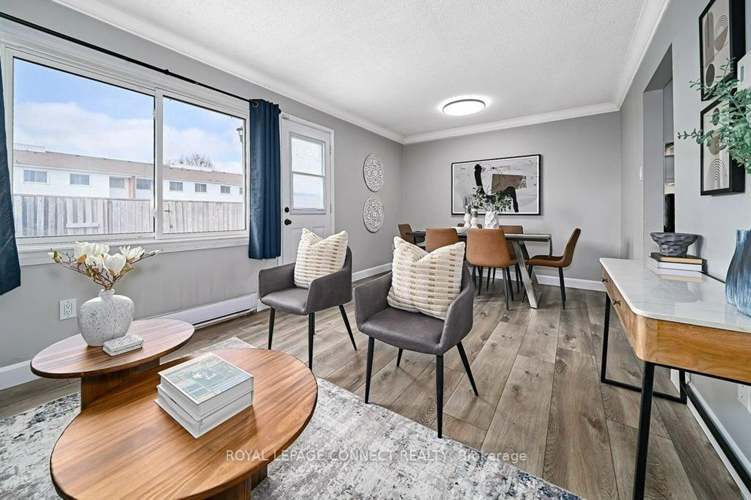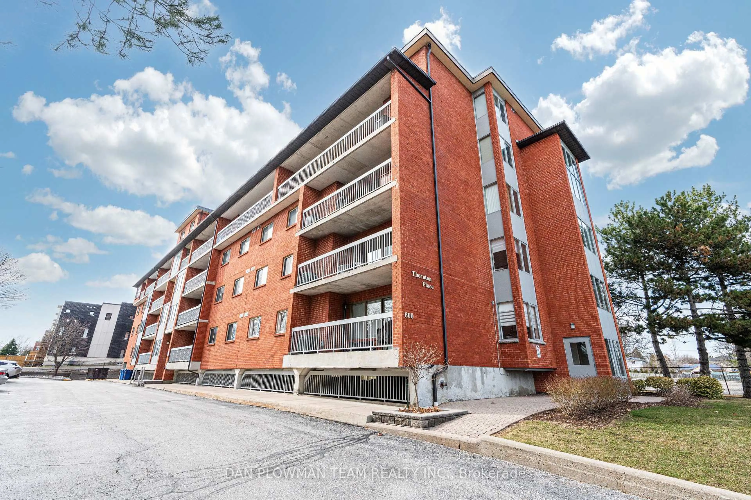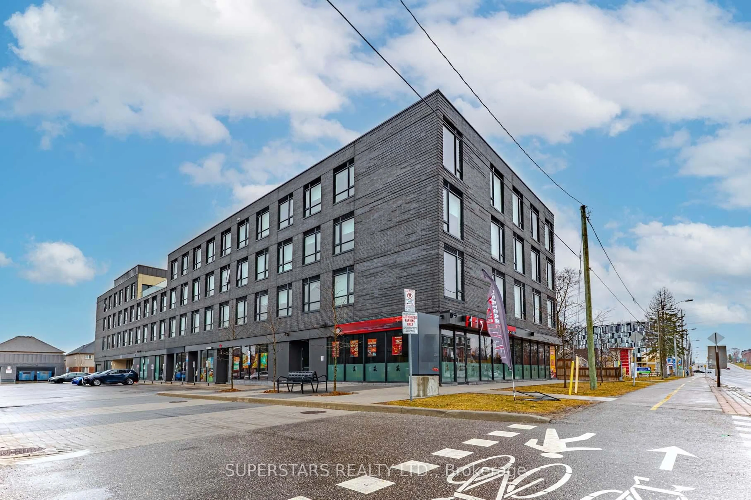2550 Simcoe St #204, Oshawa, Ontario L1L 0R5
Contact us about this property
Highlights
Estimated valueThis is the price Wahi expects this property to sell for.
The calculation is powered by our Instant Home Value Estimate, which uses current market and property price trends to estimate your home’s value with a 90% accuracy rate.Not available
Price/Sqft$804/sqft
Monthly cost
Open Calculator

Curious about what homes are selling for in this area?
Get a report on comparable homes with helpful insights and trends.
+5
Properties sold*
$675K
Median sold price*
*Based on last 30 days
Description
This 2 Bedroom, 2 Full Bathroom Gem Located In Oshawa's Sought After UC Tower Community Is Calling You Home! Blending Contemporary Design With A Thoughtful, Functional Floor Plan, This Unit Will Not Disappoint. Features Premium Finishes That Include: Floor To Ceiling Windows Allowing Plenty Of Natural Light To Flood The Space, A Sleek, Modern Kitchen With Quartz Countertops & Stainless Steel Appliances, An Oversized Balcony Perfect For Relaxation & Outdoor Entertaining, Luxury Laminate Floors Throughout, A Split Bedroom Layout & Much More. UC Tower Is An Amenity Rich, Family Friendly Community Offering A Plethora Of Amenities To Enjoy: 24 Hour Concierge, Well Equipped Fitness Centre & Yoga Studio, Billiards Room, Theatre, Outdoor Terrace With BBQ Space, Business Lounge, Pet Spa To Clean Your Fury Friend's Paws After Walks & Much Much More. Perfectly Positioned Within Walking Distance To Costco, Banks, Restaurants & Bars, Groceries, Coffee Shops, & Plenty Of Other Retail, Making It Effortless To Meet Your Daily Household Needs. Need To Commute? No Problem! Major Highways/Transportation Routes At Your Doorstep. Don't Wait - Make This Home Yours!
Property Details
Interior
Features
Main Floor
Primary
2.9 x 2.793 Pc Ensuite / Large Window / Laminate
Kitchen
3.4 x 2.82Stainless Steel Appl / Combined W/Dining / Laminate
Dining
3.4 x 2.82Combined W/Kitchen / Open Concept / Laminate
Living
3.07 x 2.79Open Concept / W/O To Balcony / Laminate
Exterior
Features
Parking
Garage spaces -
Garage type -
Total parking spaces 1
Condo Details
Amenities
Concierge, Community BBQ, Guest Suites, Gym, Media Room, Party/Meeting Room
Inclusions
Property History
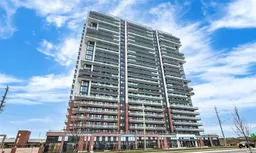
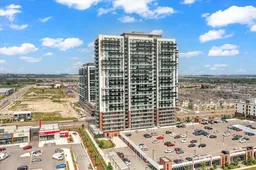 32
32