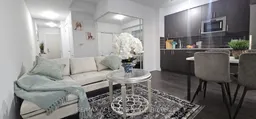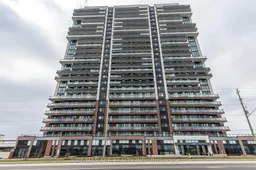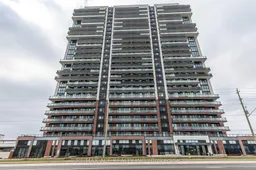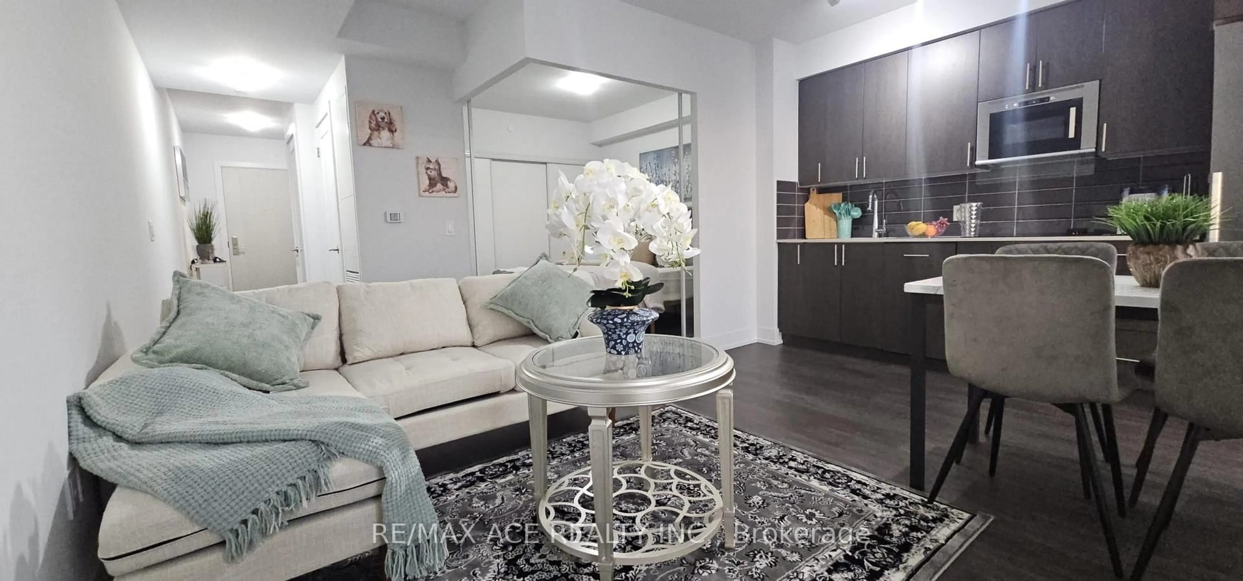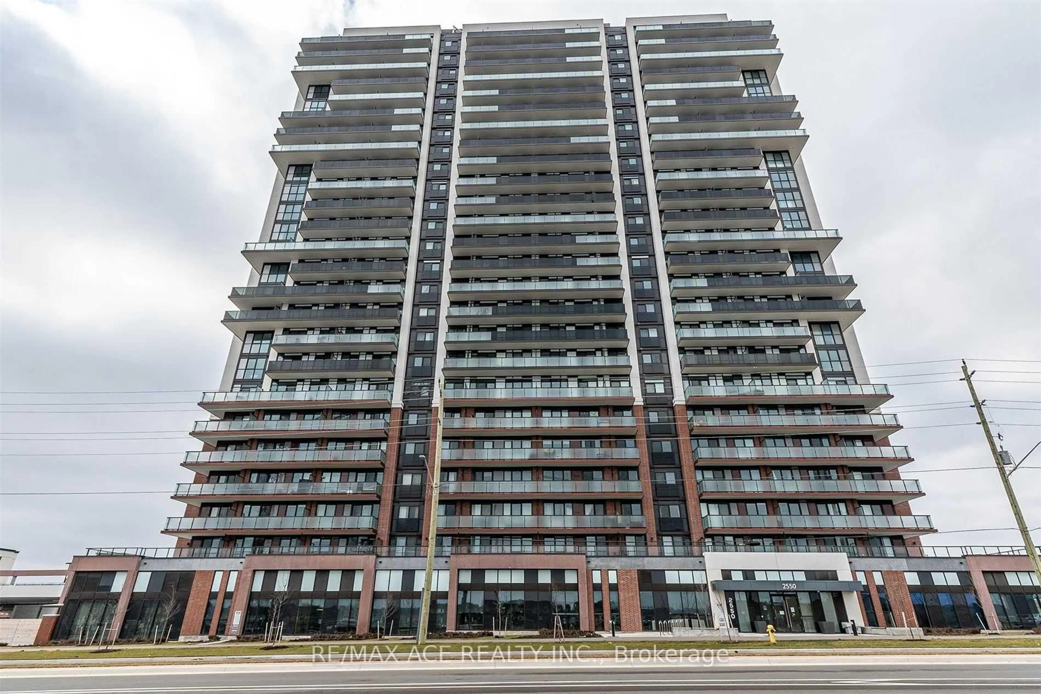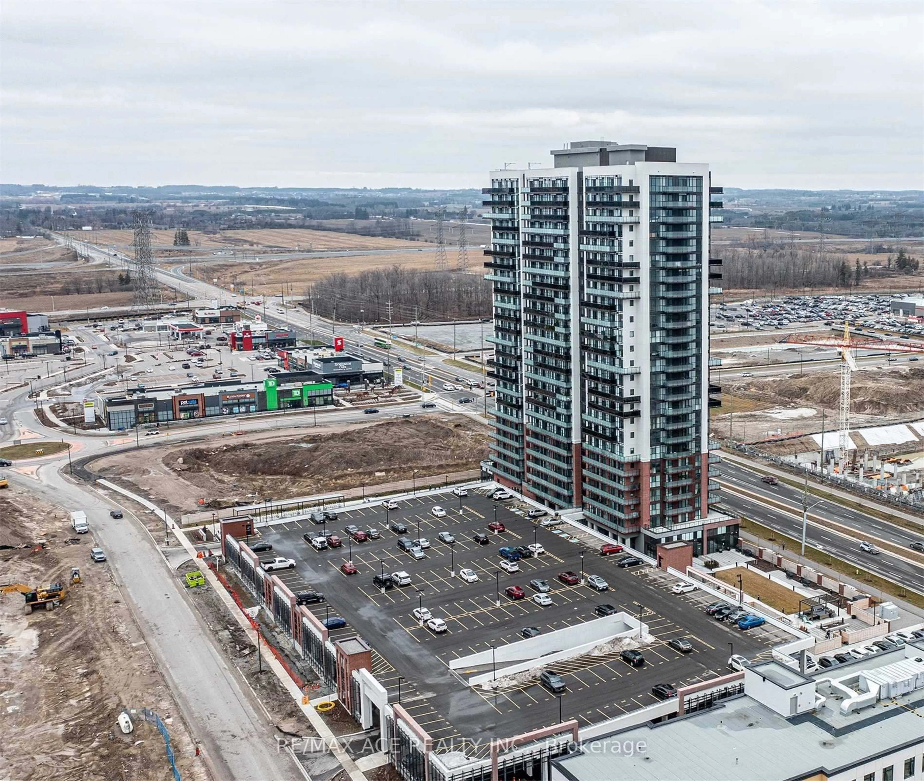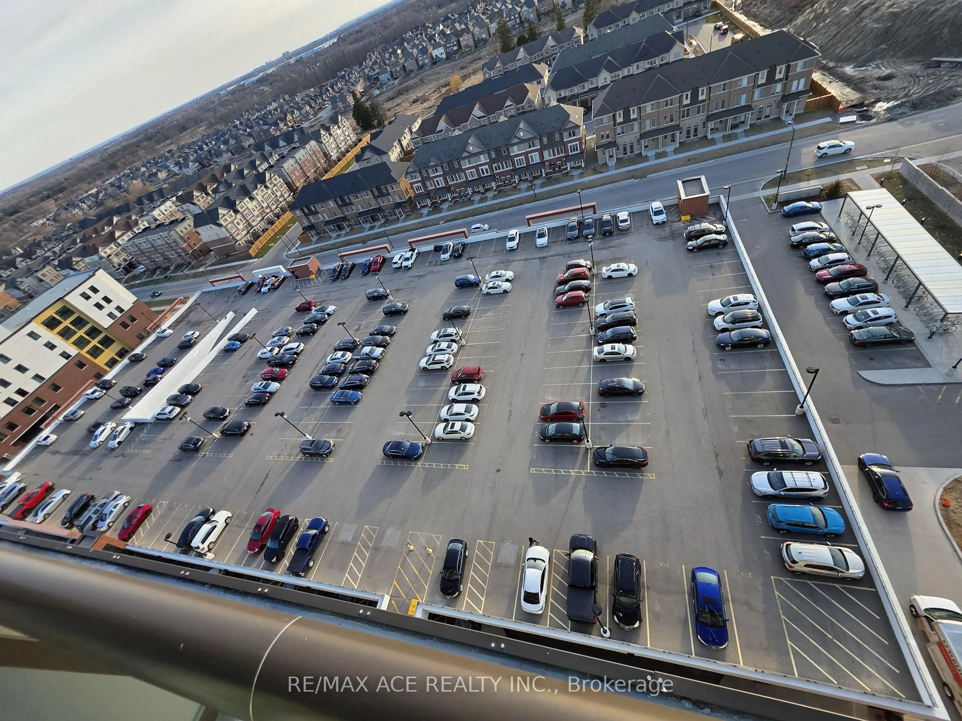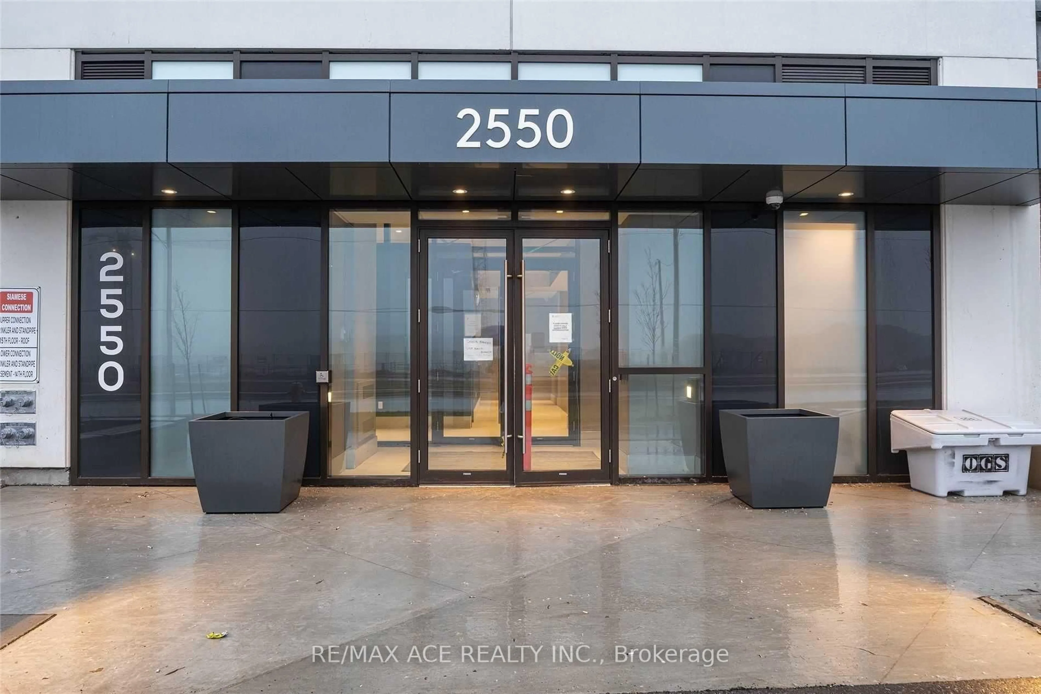2550 Simcoe St #1402, Oshawa, Ontario L1L 0R5
Contact us about this property
Highlights
Estimated valueThis is the price Wahi expects this property to sell for.
The calculation is powered by our Instant Home Value Estimate, which uses current market and property price trends to estimate your home’s value with a 90% accuracy rate.Not available
Price/Sqft$733/sqft
Monthly cost
Open Calculator

Curious about what homes are selling for in this area?
Get a report on comparable homes with helpful insights and trends.
+8
Properties sold*
$667K
Median sold price*
*Based on last 30 days
Description
Welcome to the Tribute Built at U.C. Tower 1 in Oshawa. This Unit Offers Modern One Bedroom, Parking and a Locker Included. The Unit is a Modern Kitchen complete with Quartz Countertops, a Tile Backsplash, Stainless Steel Appliances, a Built-in Stovetop, Microwave, and a Paneled Dishwasher for a seamless design. This Unit 516 SQ FT Plus 76 SQ FT Balcony, Totaling 592 SQ FT. It is within walking distance to all amenities, including Ontario Tech University (UOIT), Durham College, Costco, and numerous restaurants and shops. Transit is at your doorstep, with minutes to 407/401 and so much more! Enjoy fabulous amenities such as a 24-hour concierge, fitness center, games room, gym, party room with kitchen, theatre room, lounges, study room, and business and conference rooms. Additional features include bike storage, an outdoor patio, and BBQs.
Property Details
Interior
Features
Flat Floor
Dining
4.72 x 3.35Laminate / Combined W/Living
Kitchen
4.72 x 3.35Laminate / Stainless Steel Appl
Primary
3.12 x 2.75Laminate / Glass Doors
Bathroom
2.13 x 1.52Ceramic Floor
Exterior
Features
Parking
Garage spaces 1
Garage type Surface
Other parking spaces 0
Total parking spaces 1
Condo Details
Amenities
Bbqs Allowed, Concierge, Elevator, Games Room, Gym, Visitor Parking
Inclusions
Property History
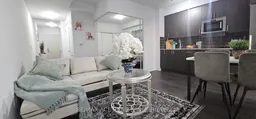 33
33