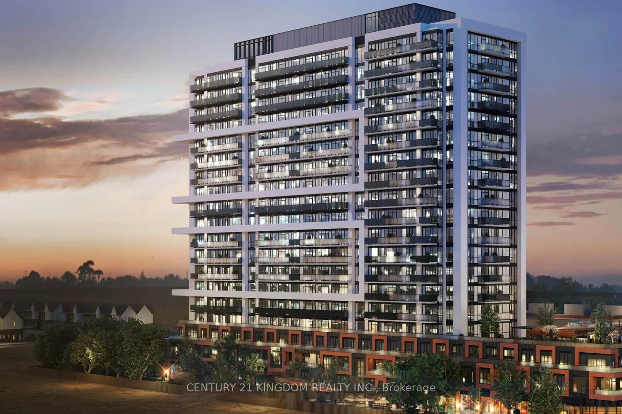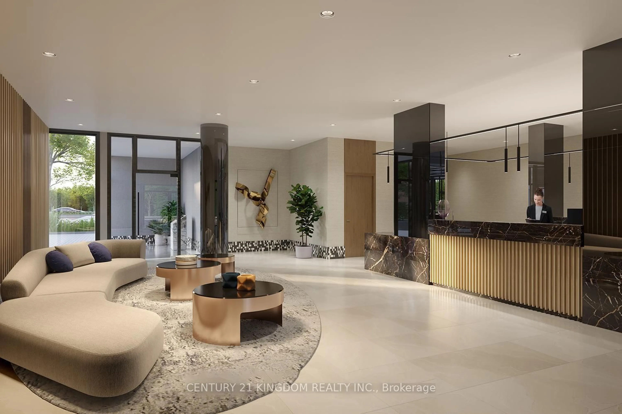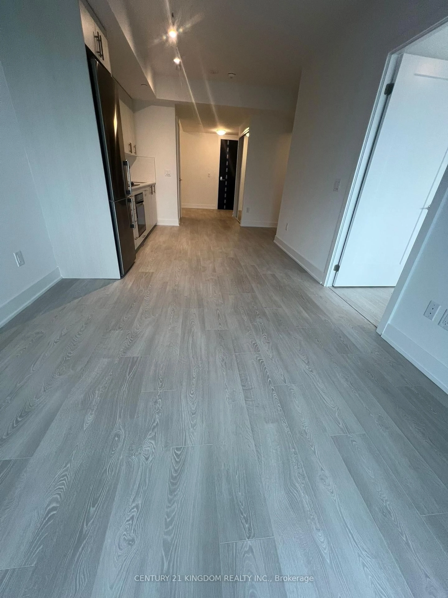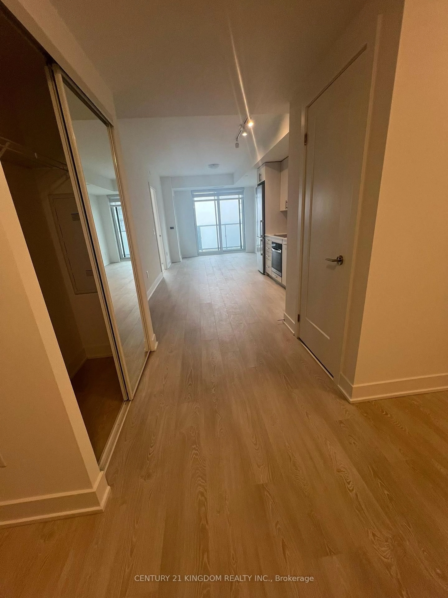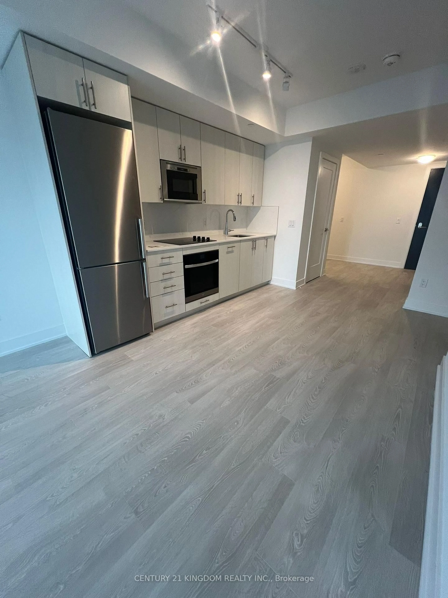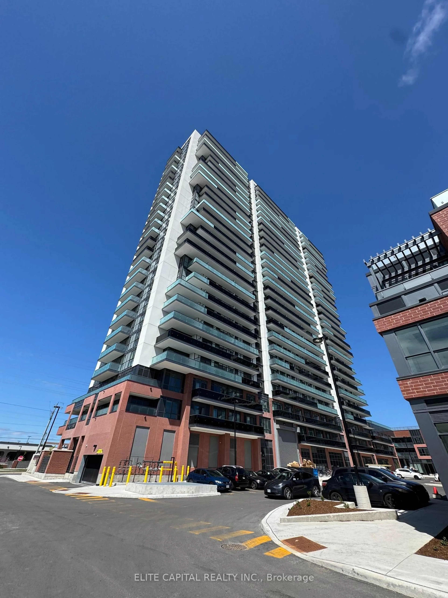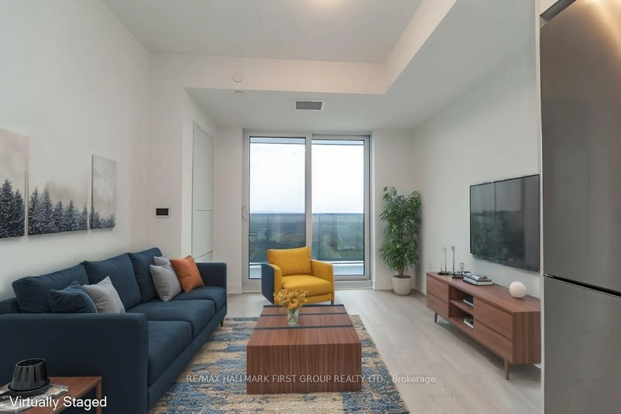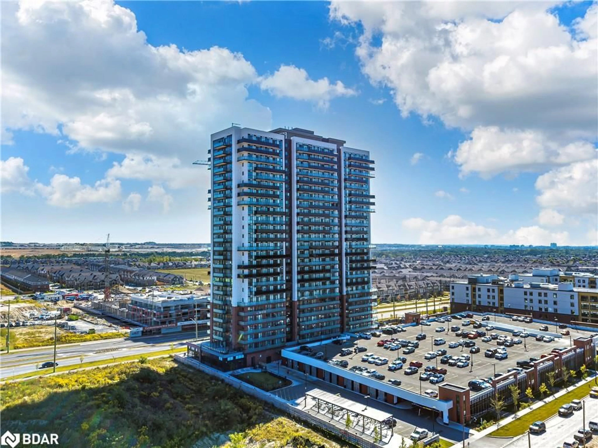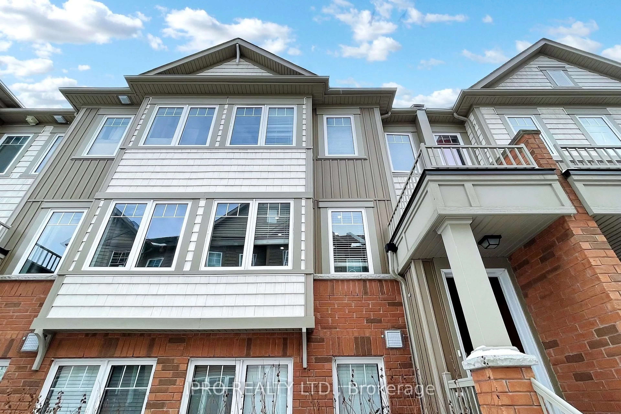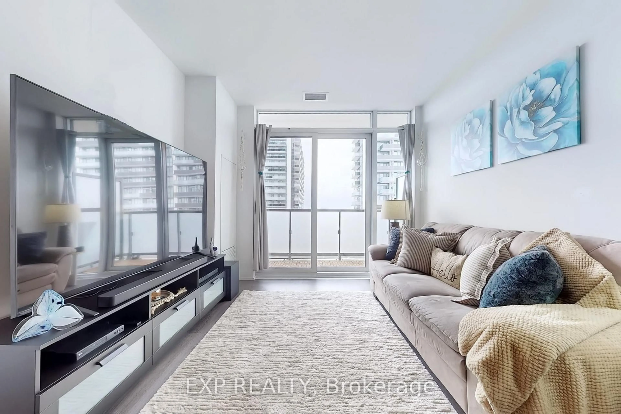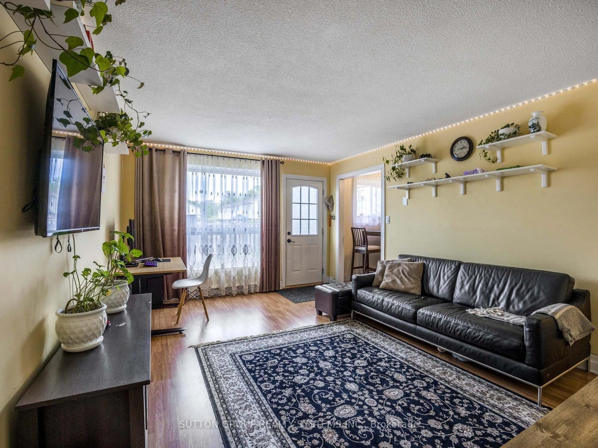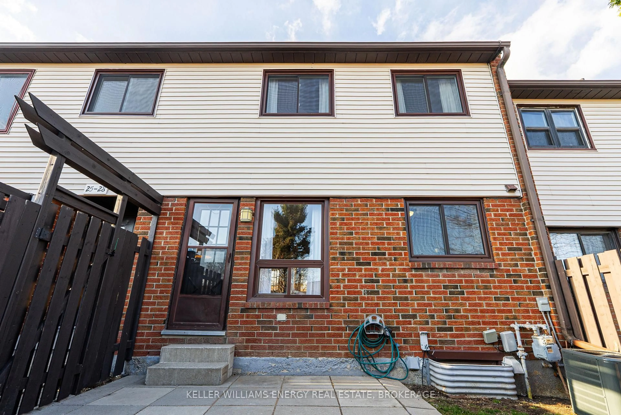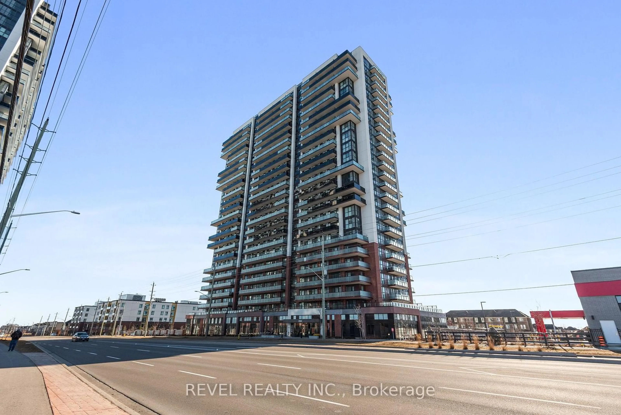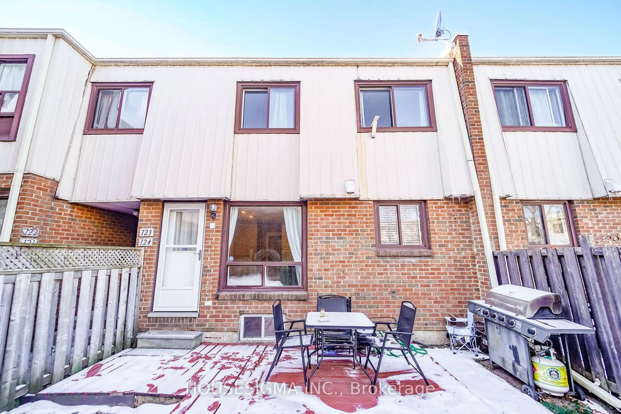2545 Simcoe St #2312, Oshawa, Ontario L1L 0W3
Contact us about this property
Highlights
Estimated ValueThis is the price Wahi expects this property to sell for.
The calculation is powered by our Instant Home Value Estimate, which uses current market and property price trends to estimate your home’s value with a 90% accuracy rate.Not available
Price/Sqft$790/sqft
Est. Mortgage$2,190/mo
Maintenance fees$459/mo
Tax Amount (2025)-
Days On Market2 days
Description
Attention buyers and investors! Welcome to this stunning, bright, and brand-new high-floor unit offering unobstructed views of Downtown Toronto. This spacious 1-bedroom plus den, 2 full bathroom condo comes complete with parking and a locker are valuable combination. The full-sized den is large enough to be converted into a second bedroom or used as a home office, offering great flexibility. Located in the newly built U.C. Tower 2 in North Oshawa, this modern and smart home is ideally situated just minutes from Ontario Tech University and Durham College, with quick access to Highways 407 and 412. It's also located right next to the new RioCan Shopping Centre and all major stores, including Costco just next door making errands and shopping incredibly convenient. You will also be surrounded by conservation areas and golf courses, blending urban convenience with natural beauty. Inside the unit, you will enjoy 9-foot smooth ceilings, stylish laminate flooring, and a contemporary kitchen featuring built-in Whirlpool appliances. The suite also includes an in-unit front-loading washer and dryer, already installed and ready for use. U.C. Tower 2 offers an impressive range of luxury amenities, including a party room with a full bar, a fully equipped fitness centre, spin cycle and yoga studios, a pet spa, a soundproof music/study room, and beautifully designed lounges and co-working spaces. Don't miss the chance to own or invest in this move-in-ready condo located in a rapidly growing community. Schedule your private viewing today!
Property Details
Interior
Features
Flat Floor
Primary
3.6 x 3.83 Pc Ensuite / Balcony
Den
3.0 x 3.0Living
5.0 x 4.0Kitchen
3.0 x 3.0Exterior
Features
Parking
Garage spaces 1
Garage type Underground
Other parking spaces 0
Total parking spaces 1
Condo Details
Inclusions
Property History
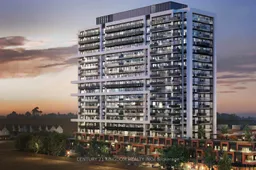 25
25Get up to 1% cashback when you buy your dream home with Wahi Cashback

A new way to buy a home that puts cash back in your pocket.
- Our in-house Realtors do more deals and bring that negotiating power into your corner
- We leverage technology to get you more insights, move faster and simplify the process
- Our digital business model means we pass the savings onto you, with up to 1% cashback on the purchase of your home
