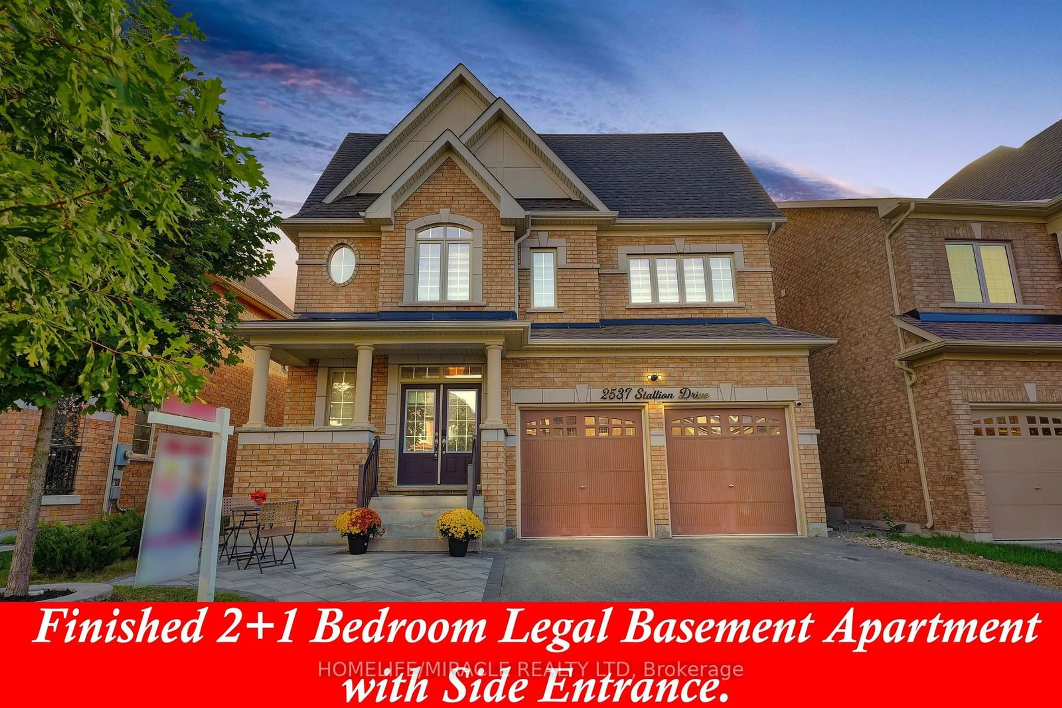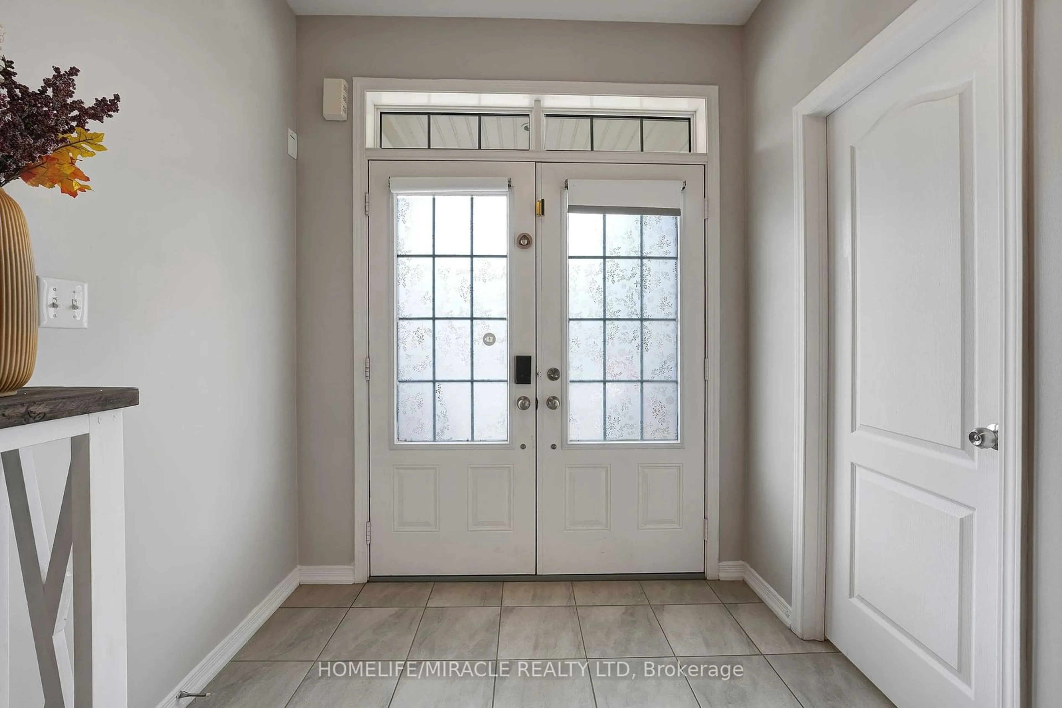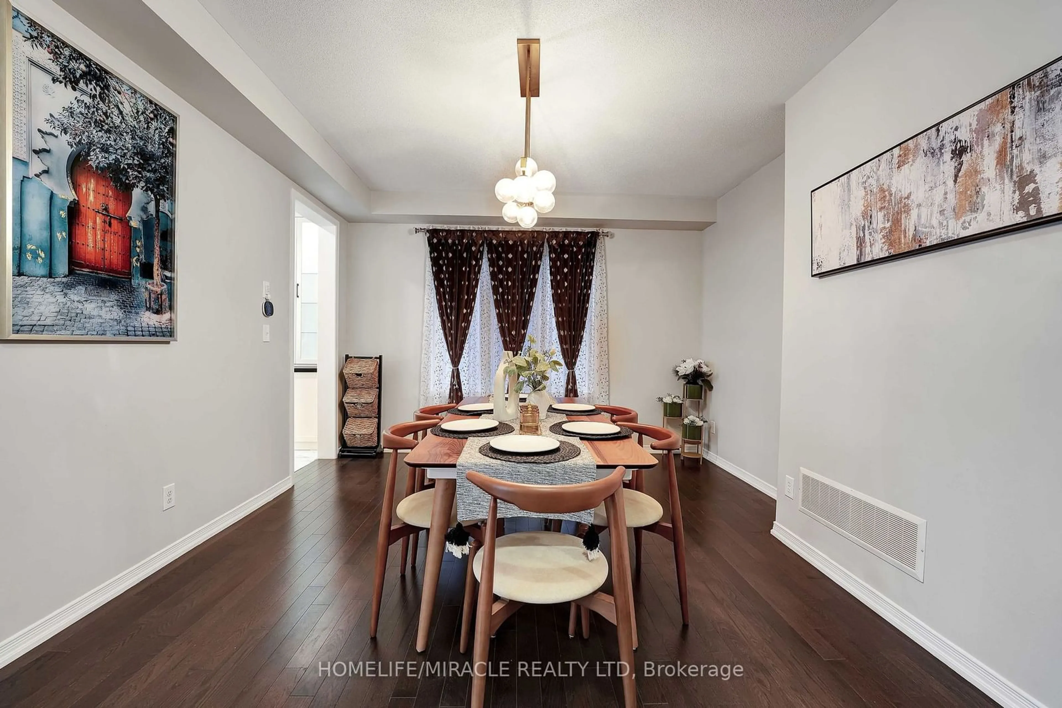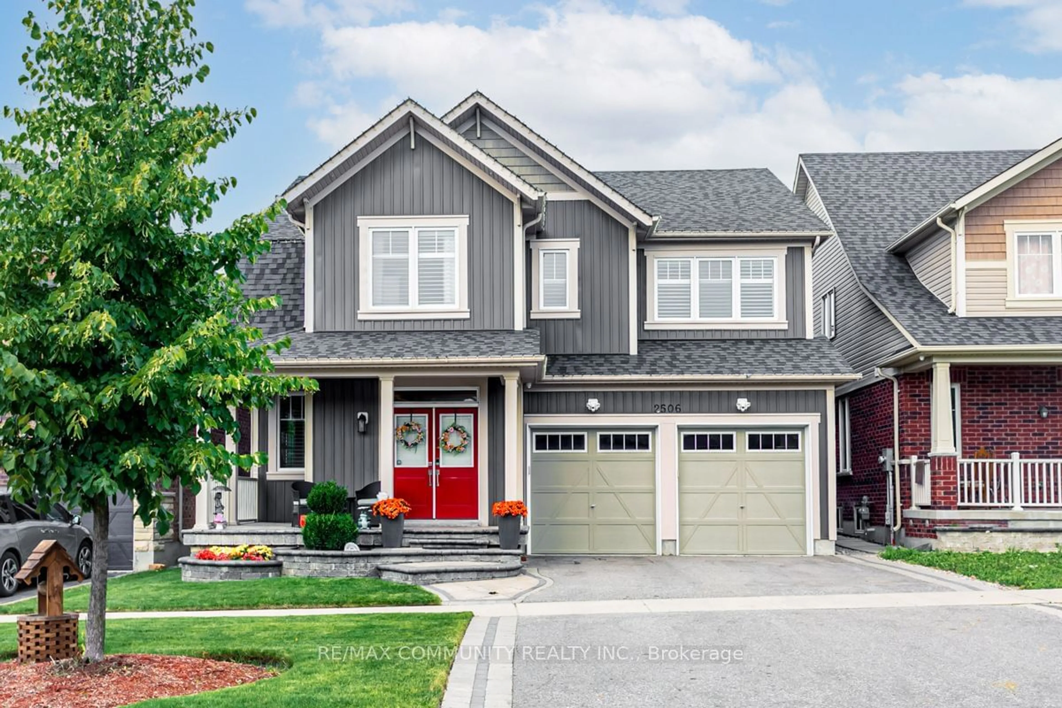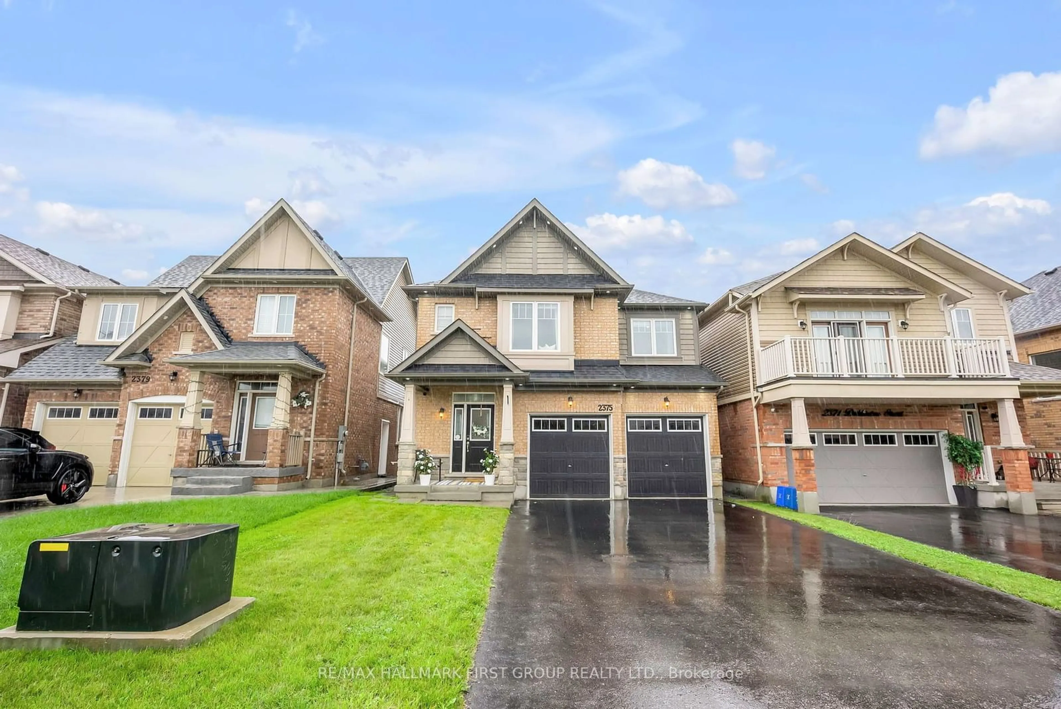2537 Stallion Dr, Oshawa, Ontario L1L 0M4
Contact us about this property
Highlights
Estimated ValueThis is the price Wahi expects this property to sell for.
The calculation is powered by our Instant Home Value Estimate, which uses current market and property price trends to estimate your home’s value with a 90% accuracy rate.Not available
Price/Sqft-
Est. Mortgage$6,657/mo
Tax Amount (2024)$8,691/yr
Days On Market42 days
Description
Fabulous 45 feet Front Lot Fully Upgraded Detached luxury living in North Oshawa prestigious windfields neighborhood. The home offers unique layout with 4+1 bedrooms, 4 washrooms and a legal 2+1 Bedroom, 2 washrooms basement apartment with separate entrance, kitchen, living area and laundry. This home has Custom Kitchen with upgraded Quartz Countertop/Backsplash, hardwood floors on Main Oak Stairs with Iron Pickets, Oversized windows, window coverings, Pot Lights, Accent Wall in Living. Outside features a fabulous interlocked front porch and backyard Patio with a charming covered gazebo. The home is situated steps to New Elementary School, 5 Mins Drive From Ontario Tech University & Durham College & 3 Mins Drive to Hwy 407 Exit. Property is Perfectly located close to Parks, shopping plaza, grocery stores, Costco, Public transit.
Property Details
Interior
Features
2nd Floor
3rd Br
3.34 x 4.31Semi Ensuite / Broadloom
4th Br
3.01 x 3.553 Pc Ensuite / Broadloom
Prim Bdrm
5.44 x 3.63His/Hers Closets / 6 Pc Bath / Broadloom
2nd Br
3.21 x 3.66Semi Ensuite / Juliette Balcony / Broadloom
Exterior
Features
Parking
Garage spaces 2
Garage type Attached
Other parking spaces 2
Total parking spaces 4
Property History
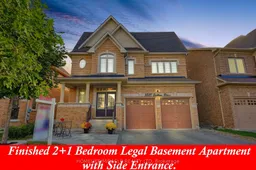 40
40Get up to 1% cashback when you buy your dream home with Wahi Cashback

A new way to buy a home that puts cash back in your pocket.
- Our in-house Realtors do more deals and bring that negotiating power into your corner
- We leverage technology to get you more insights, move faster and simplify the process
- Our digital business model means we pass the savings onto you, with up to 1% cashback on the purchase of your home
