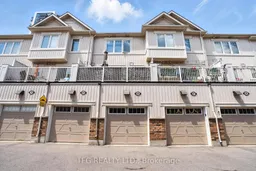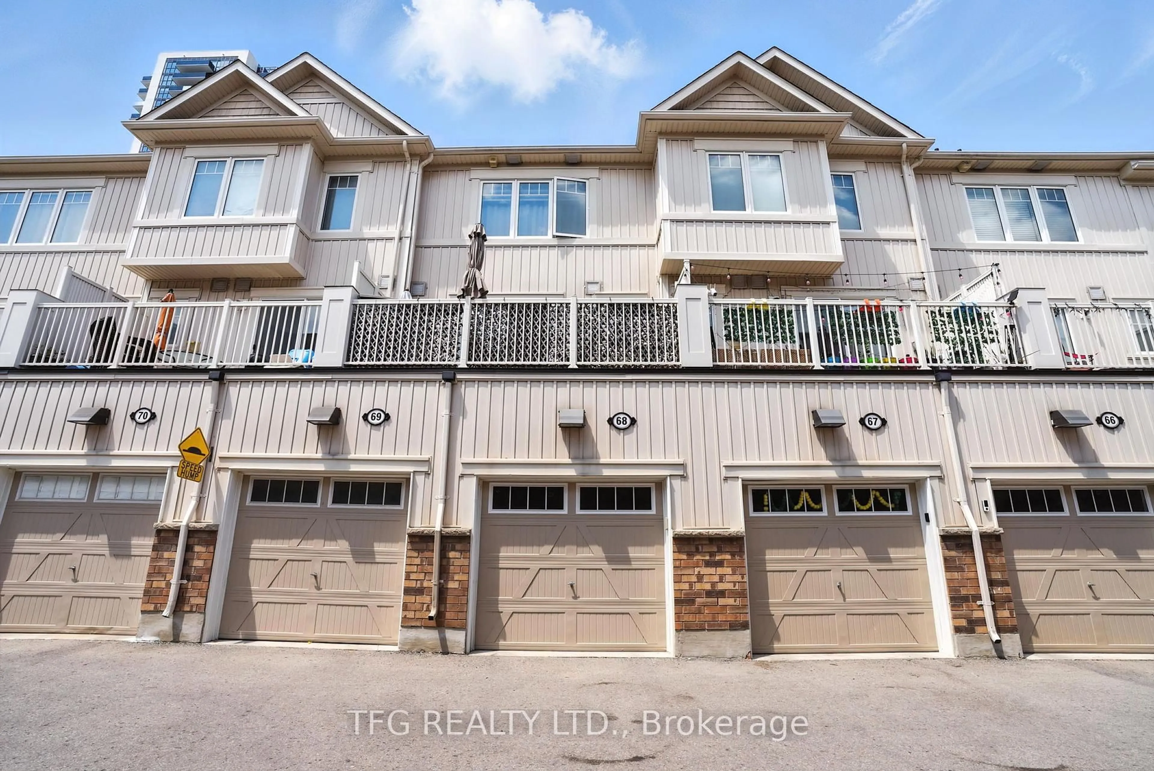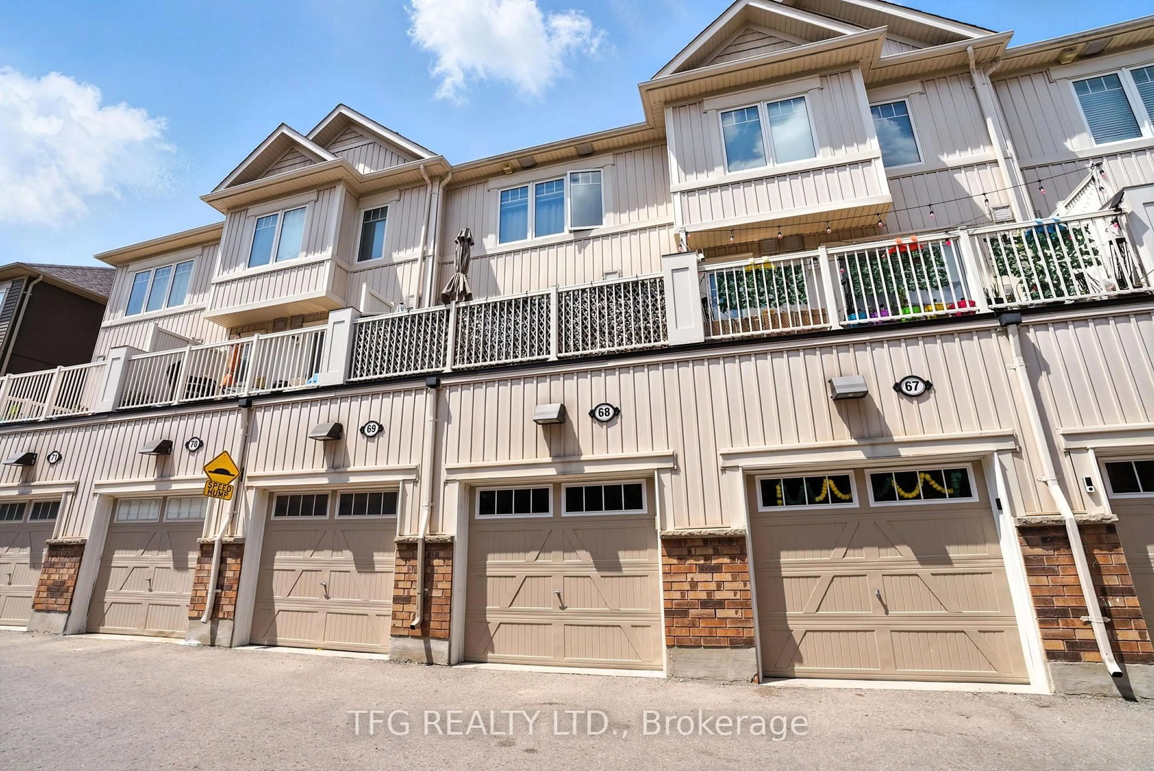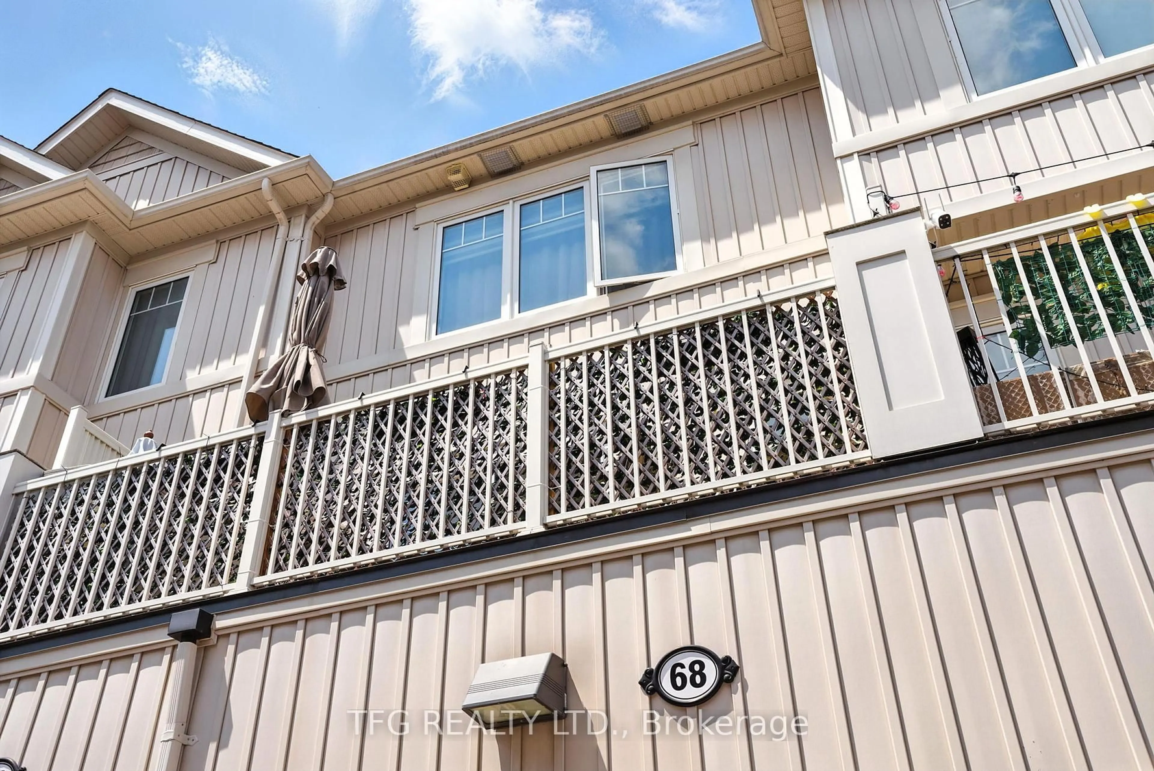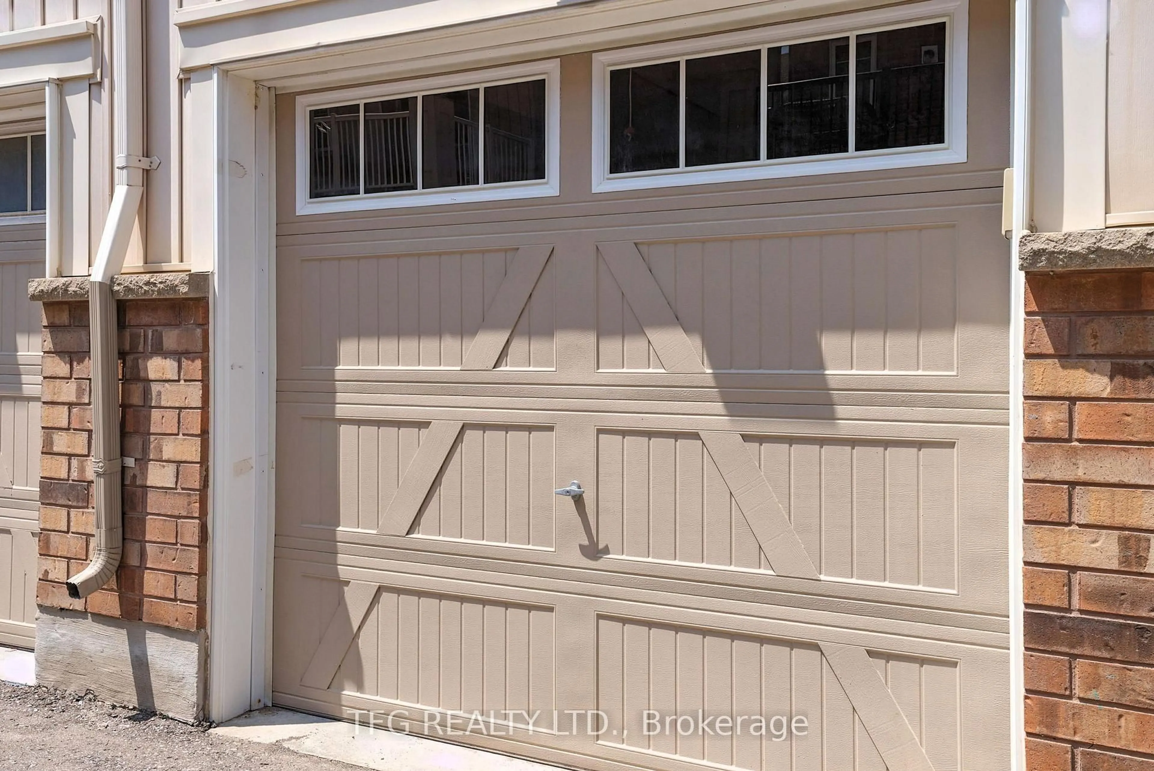2500 Hill Rise Crt #68, Oshawa, Ontario L1L 0M6
Contact us about this property
Highlights
Estimated valueThis is the price Wahi expects this property to sell for.
The calculation is powered by our Instant Home Value Estimate, which uses current market and property price trends to estimate your home’s value with a 90% accuracy rate.Not available
Price/Sqft$487/sqft
Monthly cost
Open Calculator

Curious about what homes are selling for in this area?
Get a report on comparable homes with helpful insights and trends.
+8
Properties sold*
$667K
Median sold price*
*Based on last 30 days
Description
Welcome to this newer, move-in ready townhome nestled in the highly desirable and rapidly growing Windfields neighbourhood of Oshawa. Perfectly located just minutes from Ontario Tech University, Durham College, top-rated schools, shopping, and convenient 407 accessthis home offers both lifestyle and investment appeal.Step inside to a bright and open-concept main floor filled with natural light, large windows, and a thoughtfully designed layout perfect for everyday living and entertaining. The modern kitchen features sleek cabinetry and flows seamlessly into the living and dining space, with a walkout to your own private balconyideal for relaxing or hosting.Each spacious bedroom includes its own 4-piece ensuite bath, making this an ideal setup for families, multigenerational living, or student rental potential. Enjoy the added convenience of direct access from the attached garage, providing secure parking or extra storage space.This home blends comfort, functionality, and modern designall in a thriving community with everything at your doorstep. A must-see to truly appreciate the value and opportunity.
Property Details
Interior
Features
Main Floor
Living
3.4 x 3.7Open Concept / Window
Kitchen
7.4 x 3.2Combined W/Dining / Modern Kitchen
Exterior
Features
Parking
Garage spaces 1
Garage type Attached
Other parking spaces 0
Total parking spaces 1
Condo Details
Amenities
Bbqs Allowed, Visitor Parking
Inclusions
Property History
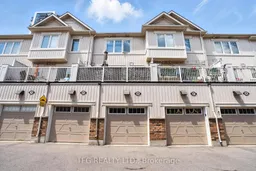 28
28