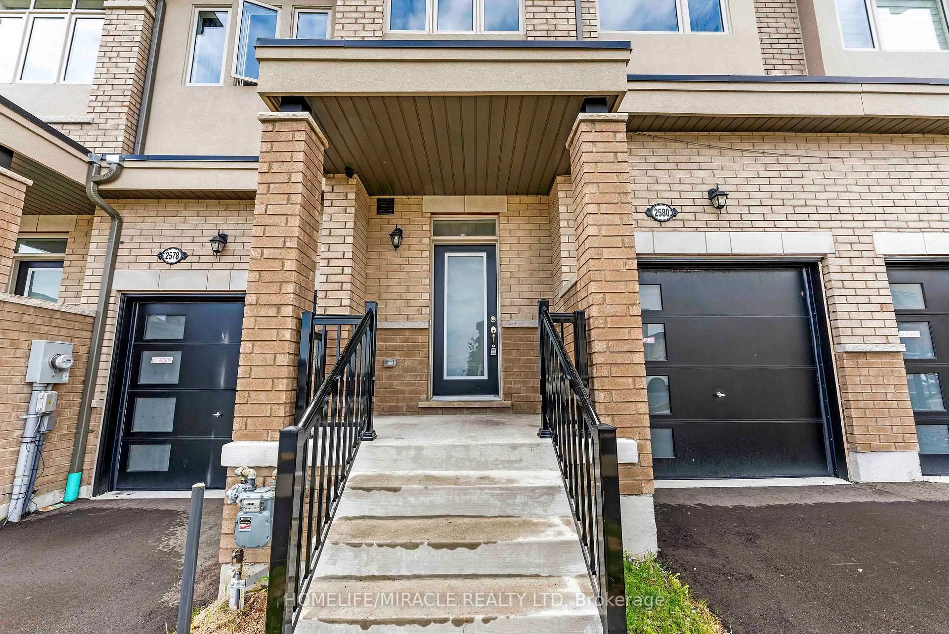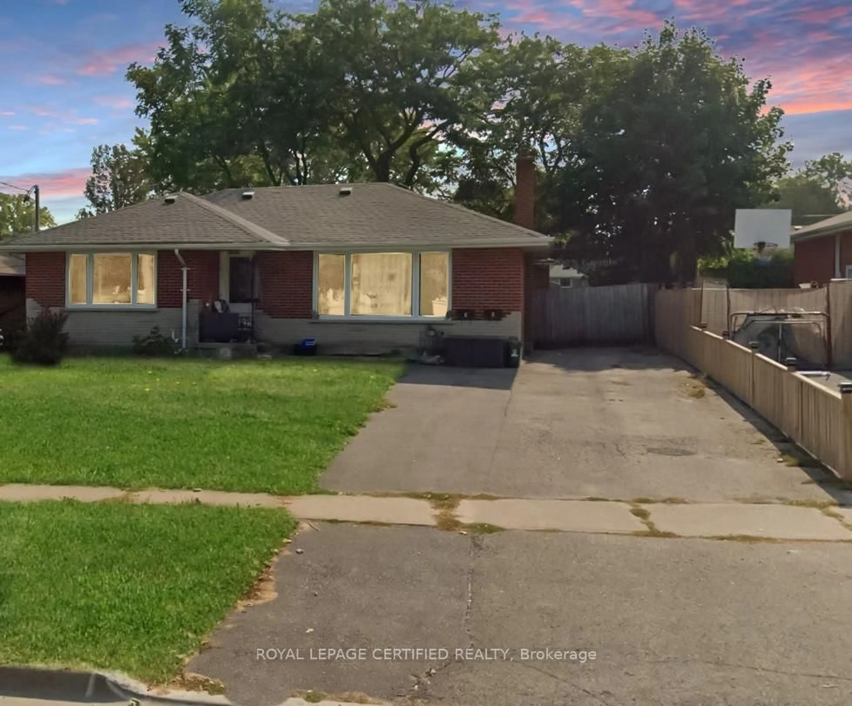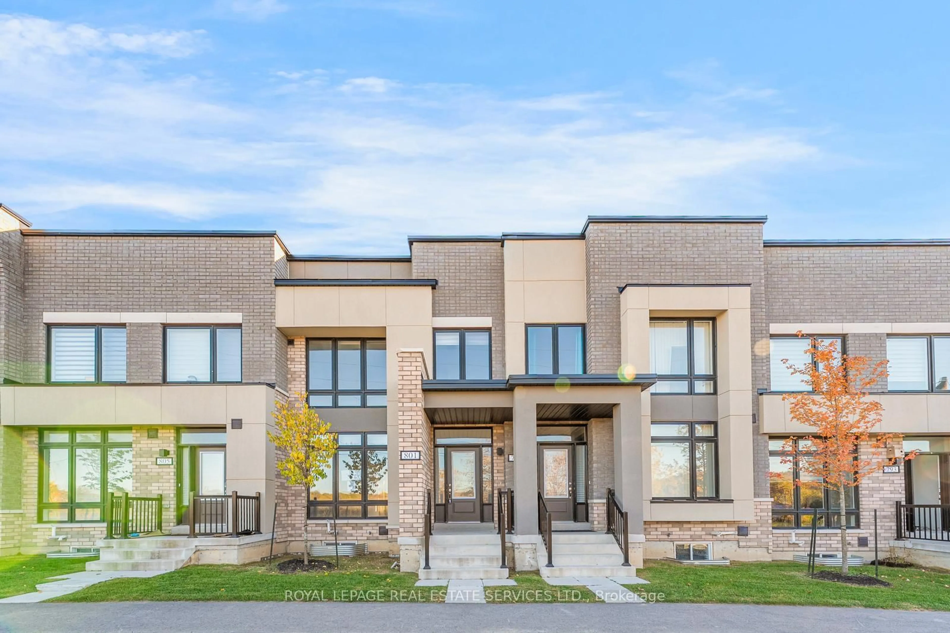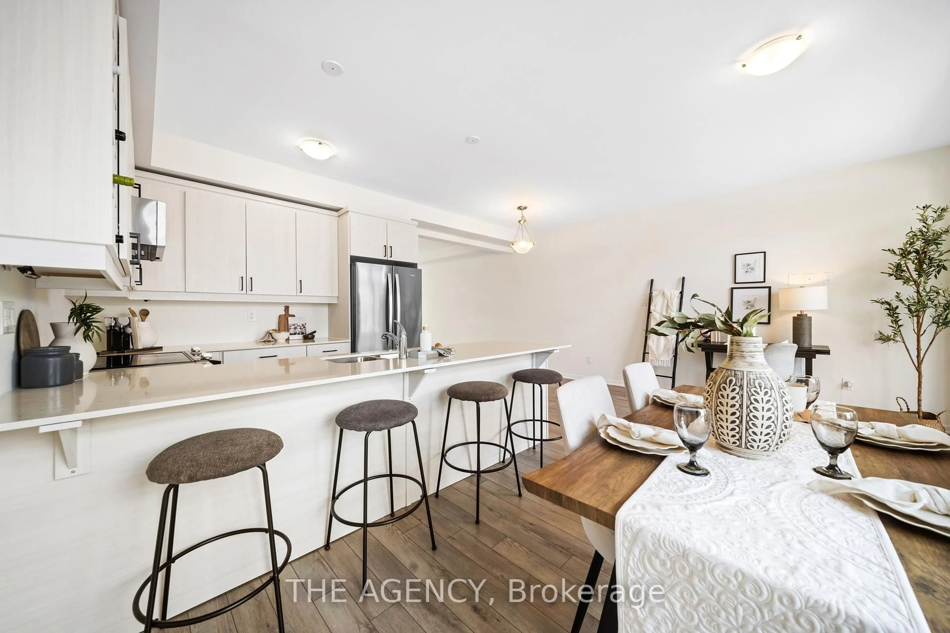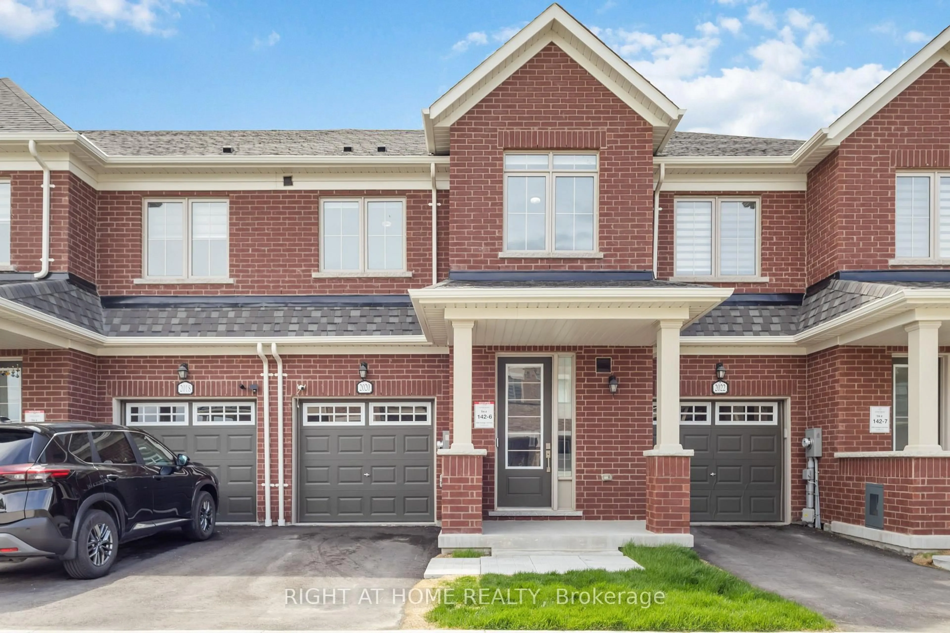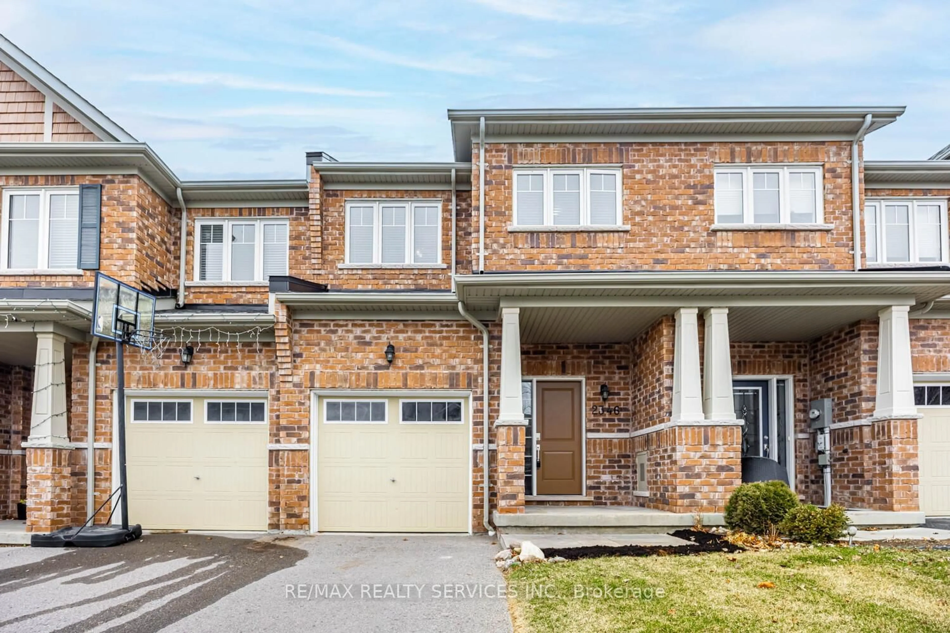In the heart of the popular Windfields community of North Oshawa, this charming townhome welcomes you with its open-concept design and inviting space. The kitchen, with sleek quartz countertops and stainless-steel appliances, seamlessly flows into the living room, where natural light shines through on the rich hardwood floors. The living room itself, bright and open, serves as the perfect backdrop for both relaxation and entertaining. Step outside to the fully fenced backyard, where a stone patio awaits, ideal for summer barbecues and evening gatherings with friends and family. Upstairs, you'll find three generously sized bedrooms and two bathrooms, with the primary bedroom standing out with its walk-in closet and ensuite bathroom. The finished basement is a versatile space ready to transform into a family room, home office, or gym. The main level also features a powder room and direct access to a single-car garage, providing convenience and security. This property is situated in the O'Neill CVI school catchment area, which is widely recognized as one of the top schools in the region. Known for its strong academic reputation and exceptional arts programs, O'Neill is a fantastic option for families with students who have a passion for visual arts, drama, music, and other creative disciplines. In addition to being located close to one of the best schools in the area, this home is also near top-rated elementary schools, beautiful parks, Costco, and all major amenities, offering a blend of suburban tranquility and urban convenience. For sale by the original owners, this home is meticulously maintained and proudly showcases its impeccable upkeep, making it a wonderful choice for families and professionals alike.
Inclusions: All appliances, light fixtures, window coverings (see exclusions), shelving in cold cellar, furnace room, and garage.
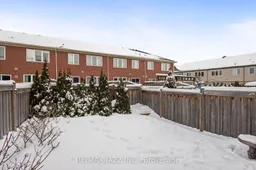 40
40

