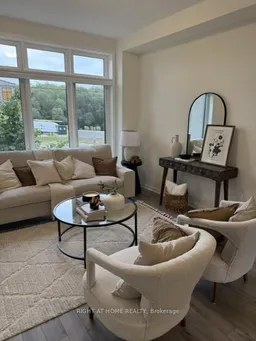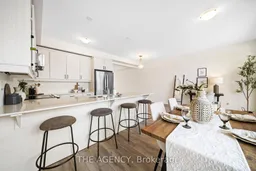Bright, stylish, and functional - this upgraded freehold townhome in North Oshawa checks every box, from its rare two-car garage with interior access to its sun-soaked west-facing balcony. Freehold ownership with a low monthly fee for shared maintenance adds to the convenience of this well-managed community. The open-concept layout maximizes natural light and space, featuring a sleek kitchen with quartz counters, stainless steel appliances, a breakfast bar, and ample storage - all flowing into a spacious dining area and airy living room. Wide plank flooring, oversized windows, and neutral finishes create a warm, elevated feel. Upstairs, the sunlit primary suite offers a walk-in closet, spa-like ensuite with soaker tub and glass shower, and private balcony views. All bedrooms are generously sized with smart storage throughout. Move-in ready and low-maintenance, with the added convenience of direct garage access - perfect for busy mornings, cold winters, or post-Costco hauls. Steps from top-rated schools, Camp Samac, trails, Costco, and SmartCentres. Commuters will love the easy access to Highway 407 - now toll-free from Brock Rd to Hwy 35/115 - making travel across Durham faster and more accessible. Additionally, benefit from ongoing Tarion Warranty protection, offering reassurance for years to come.
Inclusions: Stainless Steel Appliances; Fridge, Stove, Microwave, Dishwasher. Washer & Dryer. All ELFs and Window Coverings.





