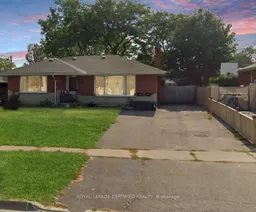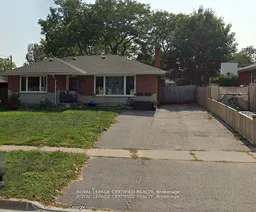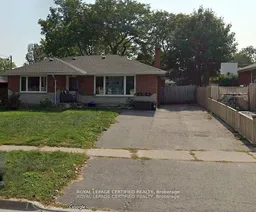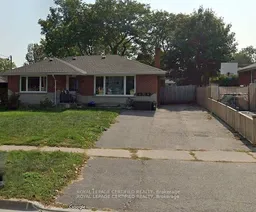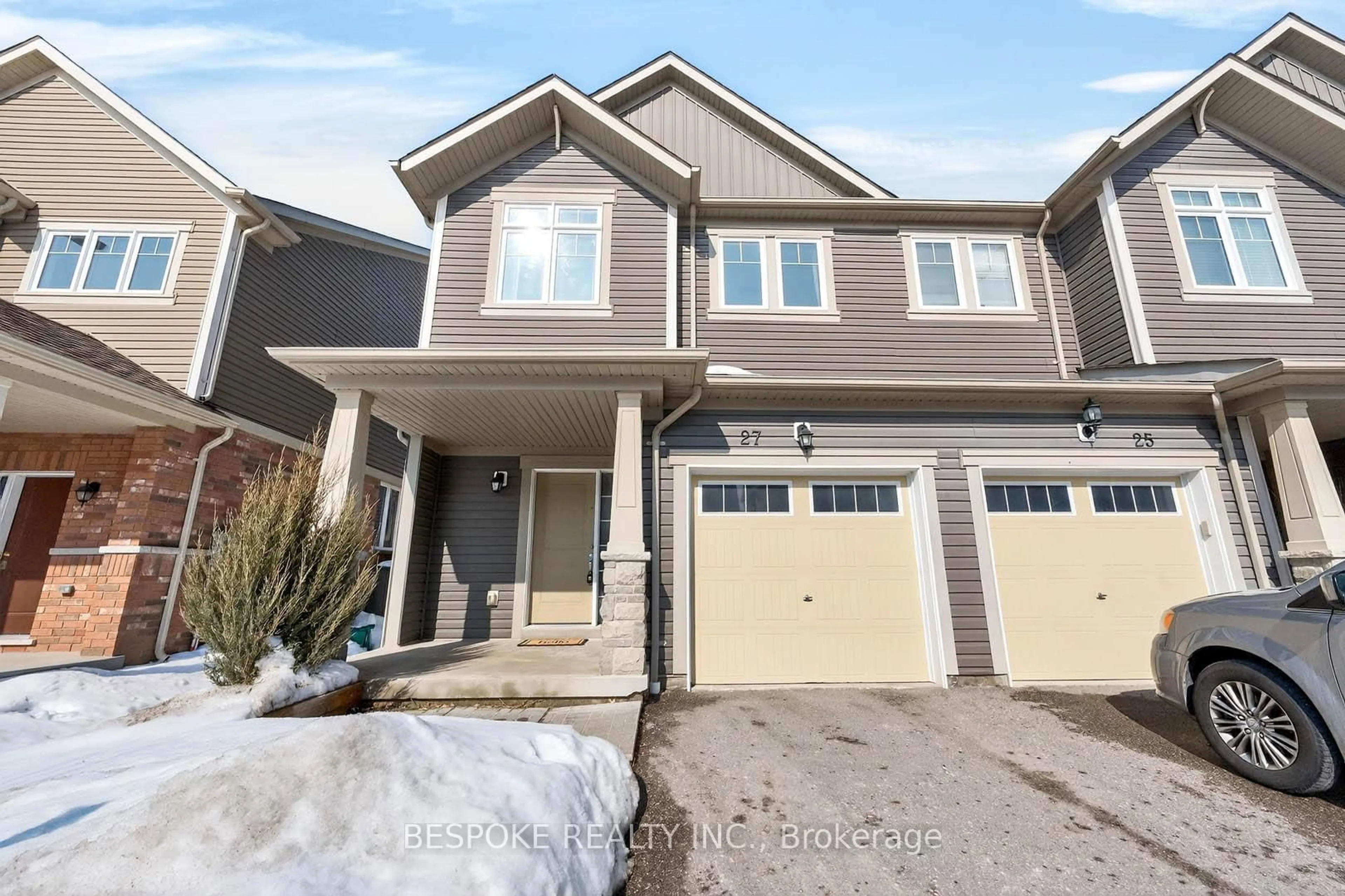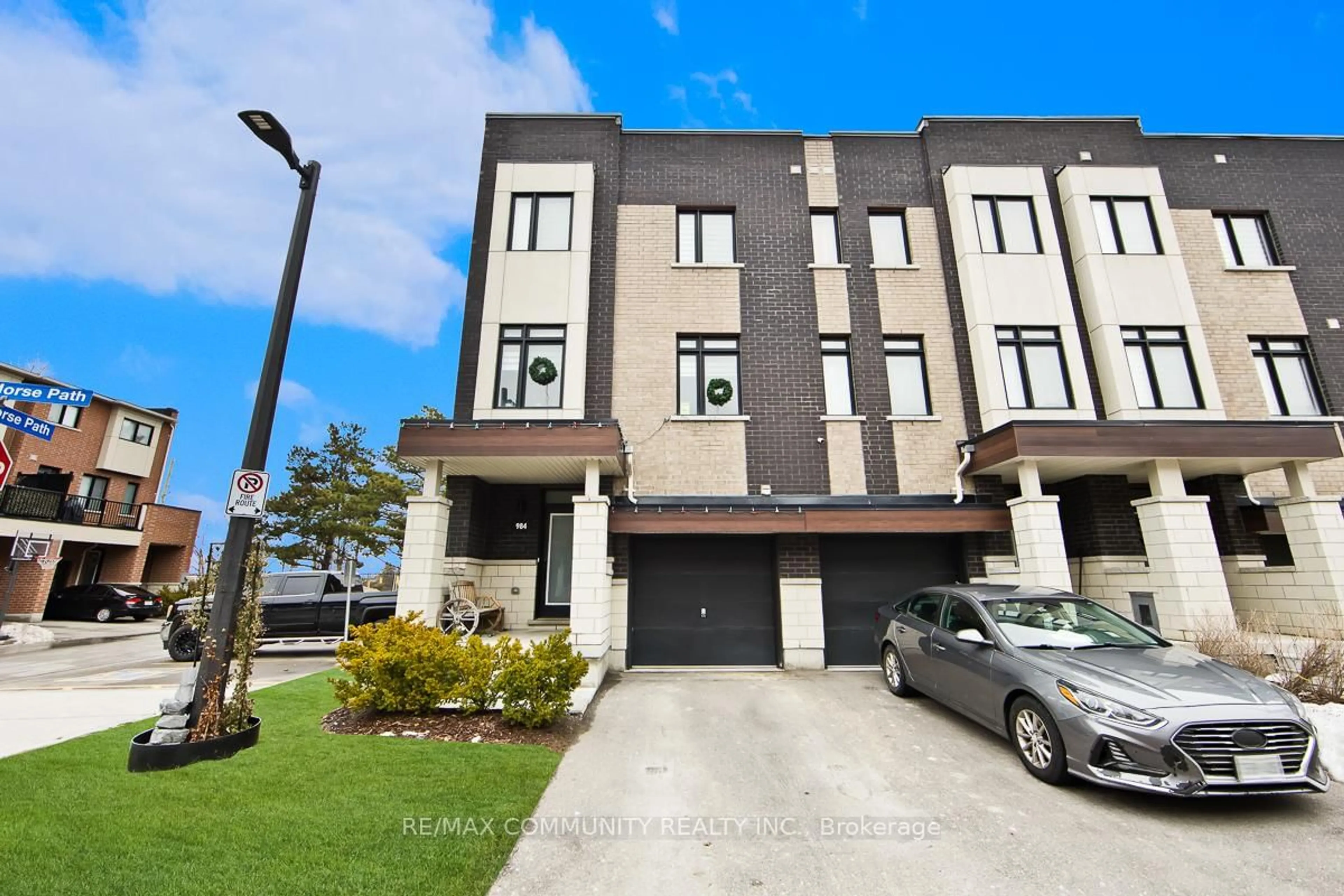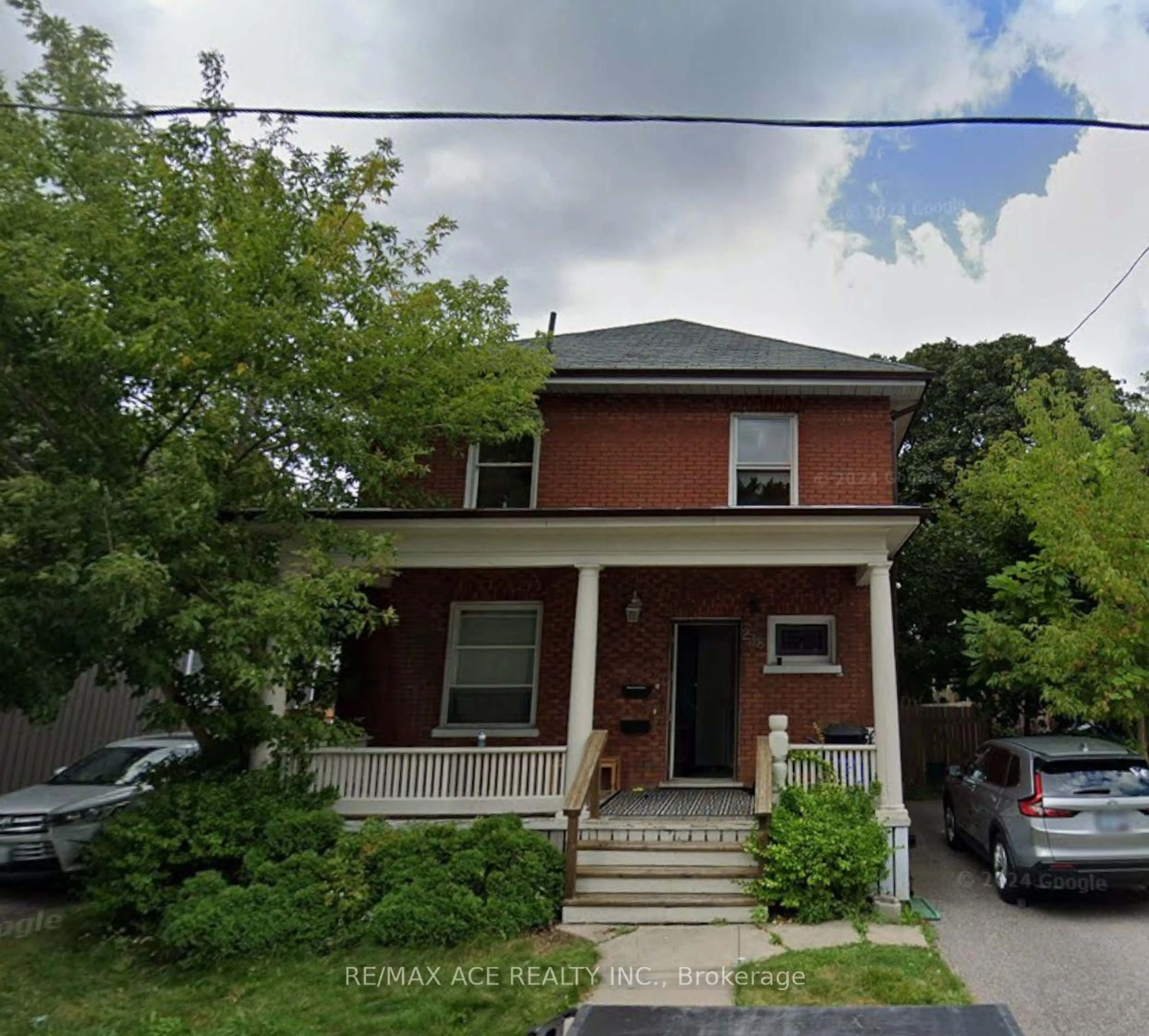This exceptional legal duplex at 789 Regent Drive is a must-see for both investors and buyers looking for a home with rental income potential. Situated in Oshawa's sought-after Eastdale neighborhood, this property offers two separate units with self-contained living spaces. The upper unit features 3 spacious bedrooms, 1 bathroom, and a bright living area, while the lower unit offers 2 bedrooms, 1 bathroom, and direct backyard access. Both units have been well-maintained and provide modern kitchens, Separate Laundry, updated flooring, and ample natural light throughout. Each unit has separate meters for utilities, ensuring easy management for tenants or homeowners. Enjoy the convenience of a private driveway with parking for multiple vehicles and a large lot size of 57.5 x 103.08. This property is ideally located close to schools, parks, shopping, dining, public transit, and major highways, offering both tranquility and accessibility. Whether you're looking to live in one unit and rent out the other, or add a high-income property to your portfolio, 789 Regent Drive offers incredible value. Virtual staging done.
Inclusions: All appliances & ELFs
