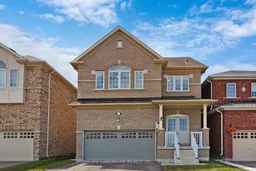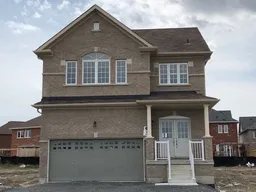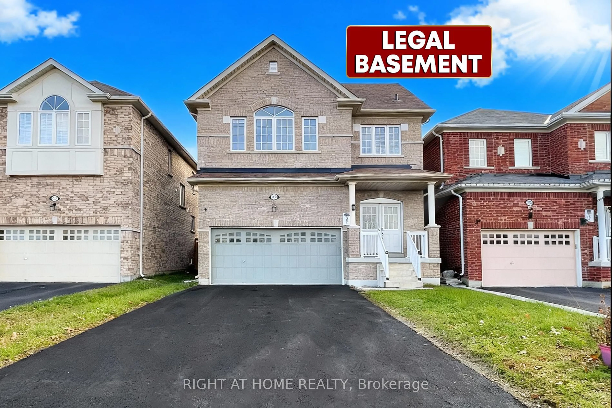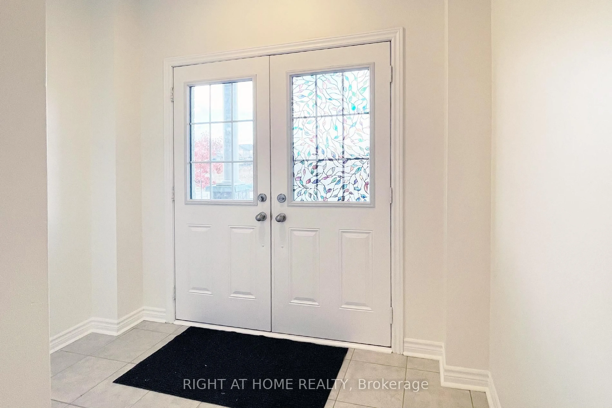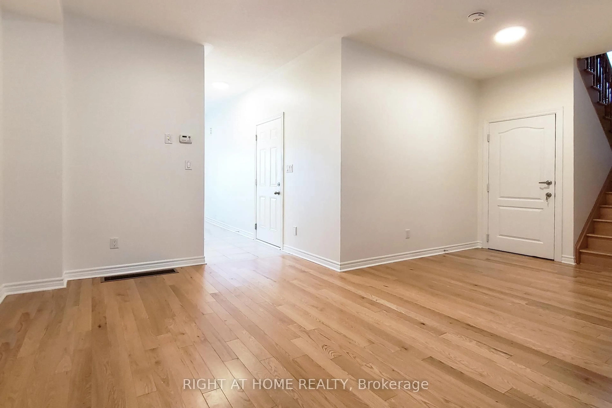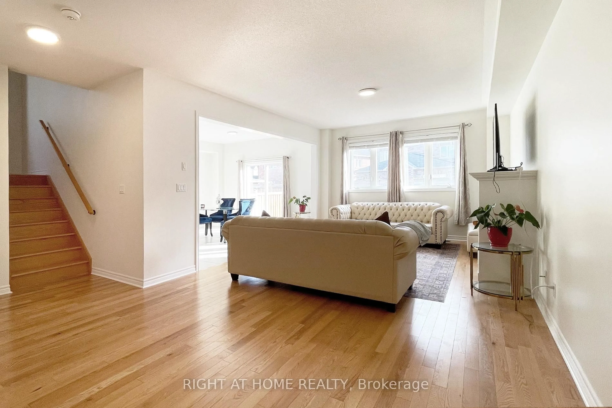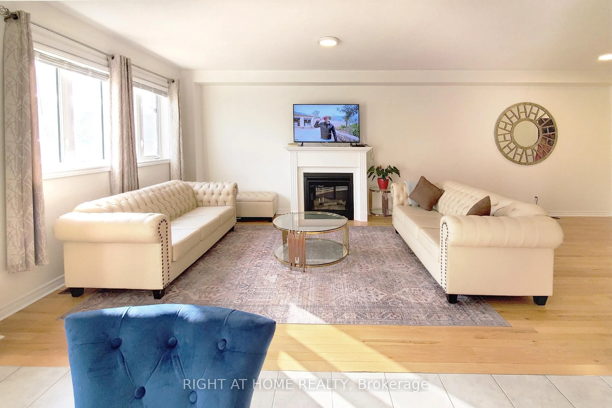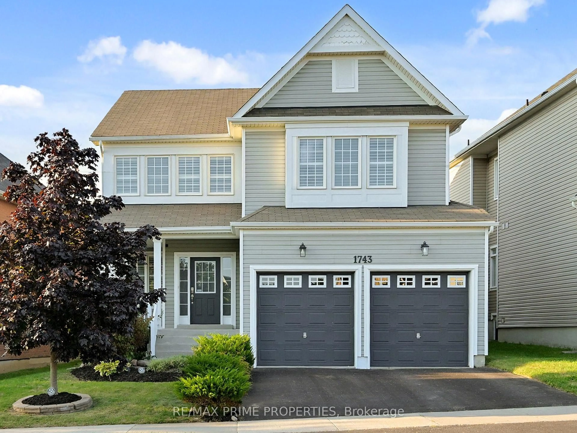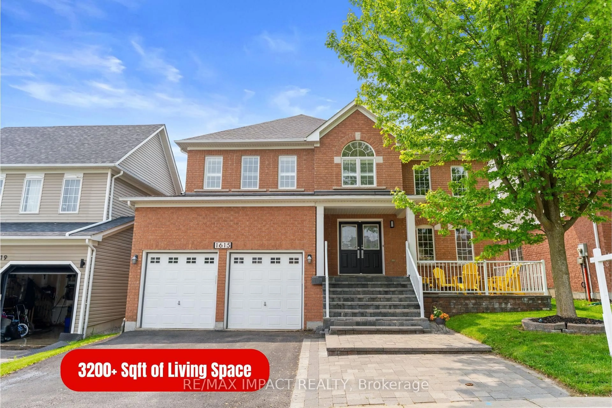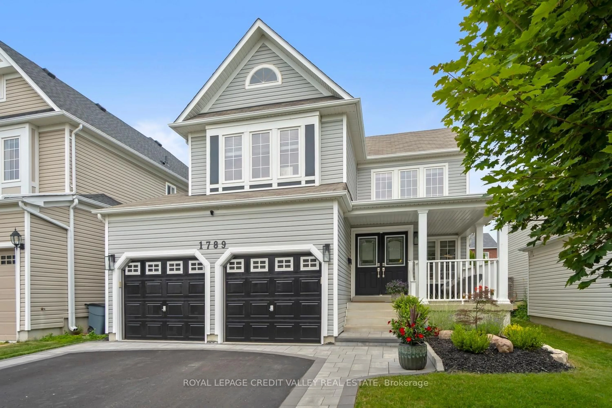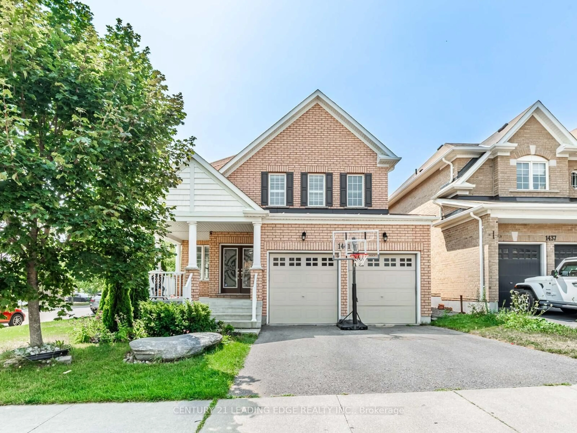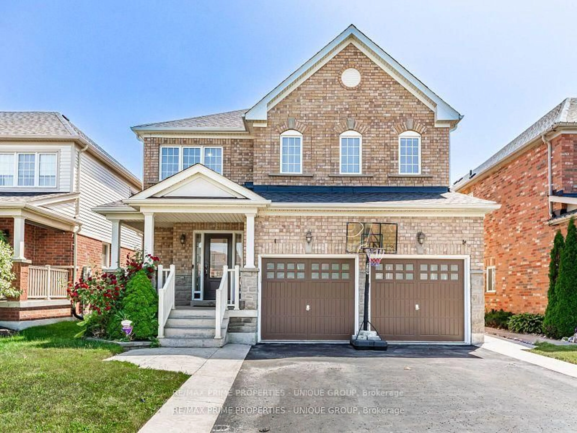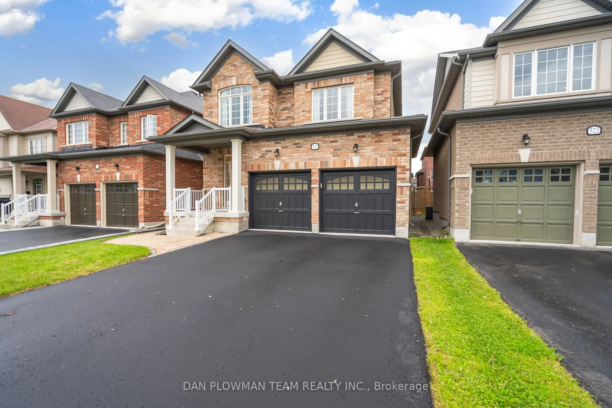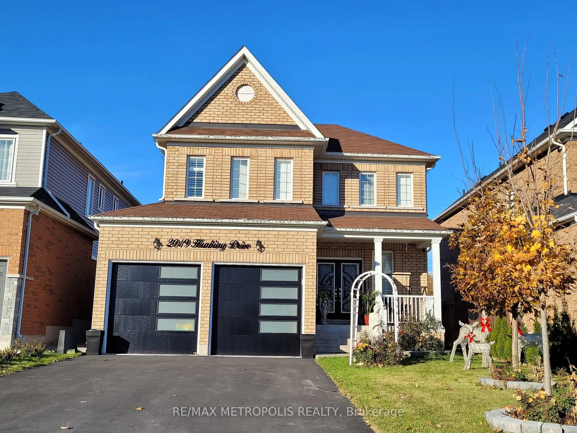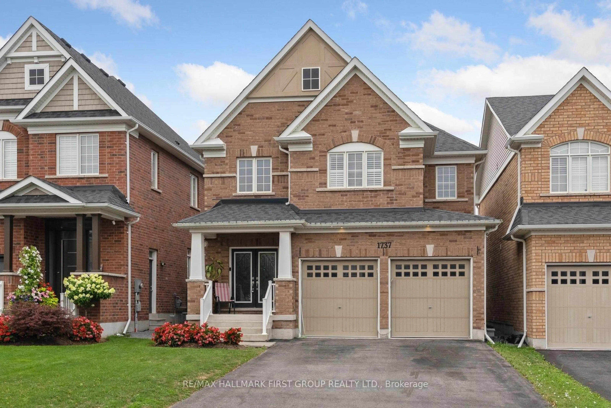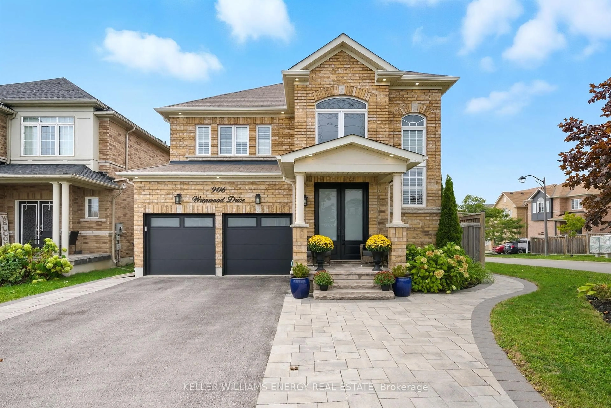973 Black Cherry Dr, Oshawa, Ontario L1K 0P2
Contact us about this property
Highlights
Estimated valueThis is the price Wahi expects this property to sell for.
The calculation is powered by our Instant Home Value Estimate, which uses current market and property price trends to estimate your home’s value with a 90% accuracy rate.Not available
Price/Sqft$554/sqft
Monthly cost
Open Calculator
Description
Stunning two-storey detached home in the prestigious Taunton community, offering Approx 3000 SQF of total living space and an incredible income opportunity. This beautifully maintained property features a spacious 4-bedroom, 3-washroom main home along with a fully LEGAL 2-bedroom, 1-washroom basement apartment complete with its own private laundry, separate side entrance, cold storage room, and multiple storage spaces within the basement - the perfect setup for generating excellent rental income without compromising main-floor privacy. Legal basement suite with rental income that may be considered by lenders for mortgage qualification. Step inside to soaring 9-ft ceilings, a bright open-concept layout, and elegant hardwood floors throughout the main level. The contemporary kitchen is designed for style and functionality, showcasing granite countertops, high-end stainless steel appliances, gas stove, two range hoods, and a breakfast area that leads to a fully fenced backyard with BBQ Line ideal for family time and entertaining. Premium features include a double-door entry, 200 AMP electrical panel, EV charger, and a well-sized garage with an automatic garage door opener. Located in one of Oshawa's most desirable neighbourhoods, this home puts you minutes from supermarkets, major shopping centres, Cineplex, parks, top-rated schools, and a community centre, with quick access to both Hwy 401 and 407. A rare combination of luxury, functionality, and income potential. This is the perfect move for families and investors alike.
Property Details
Interior
Features
Main Floor
Family
5.23 x 4.01hardwood floor / Fireplace / Window
Living
3.15 x 2.73hardwood floor / Window / Combined W/Dining
Dining
3.15 x 2.73hardwood floor / Window / Combined W/Living
Kitchen
4.06 x 2.54Ceramic Floor / Granite Counter / Modern Kitchen
Exterior
Features
Parking
Garage spaces 2
Garage type Attached
Other parking spaces 4
Total parking spaces 6
Property History
 19
19