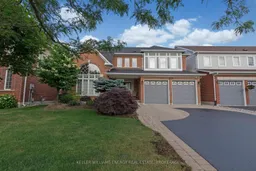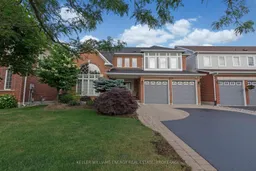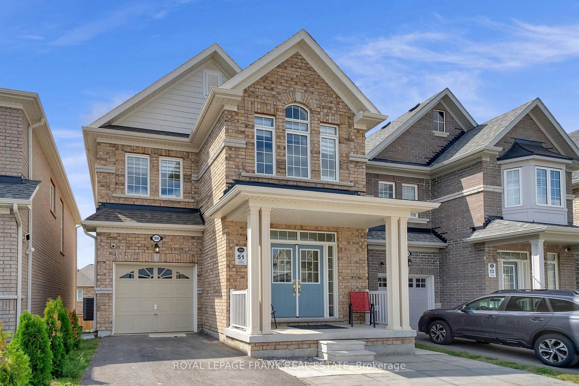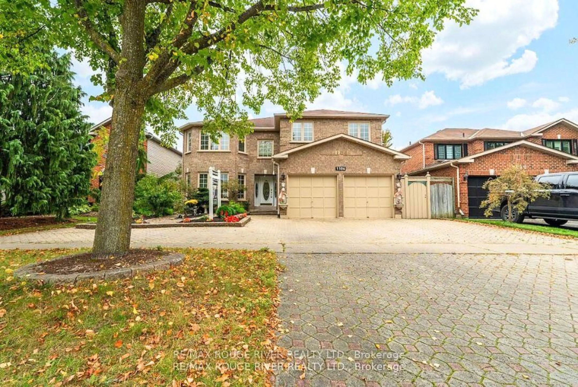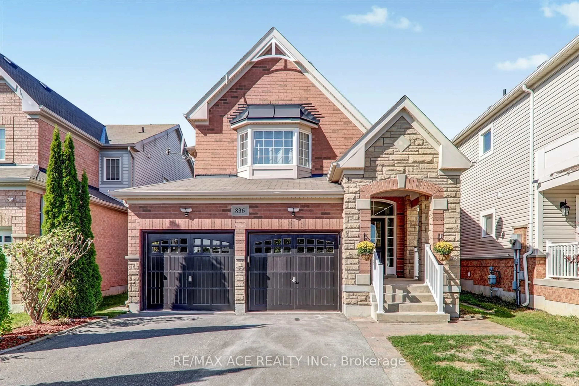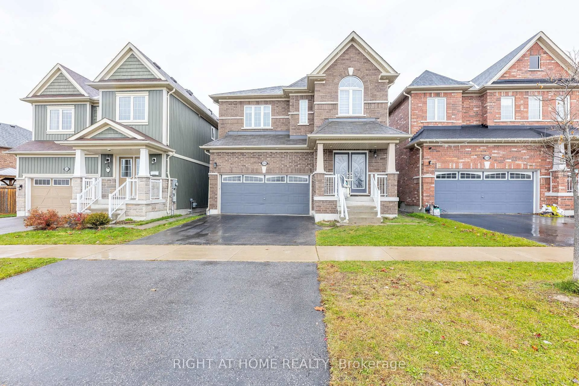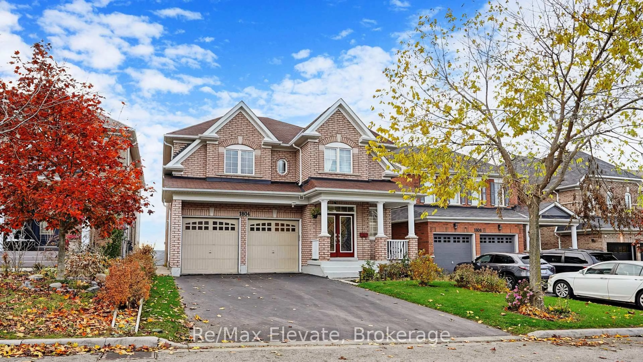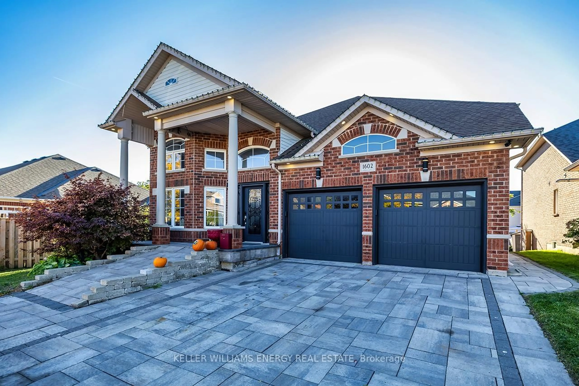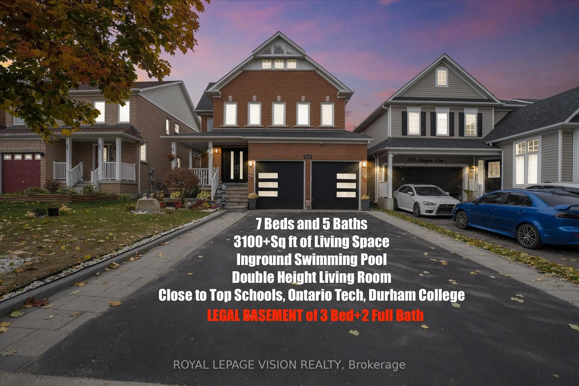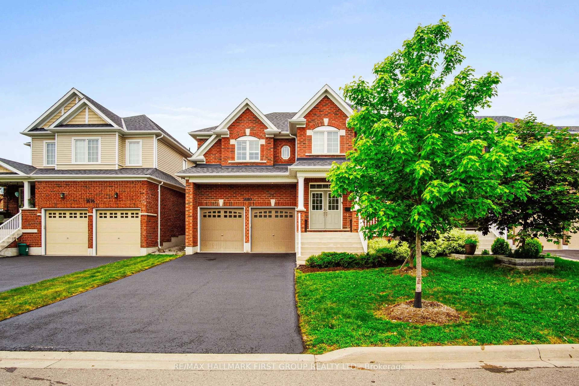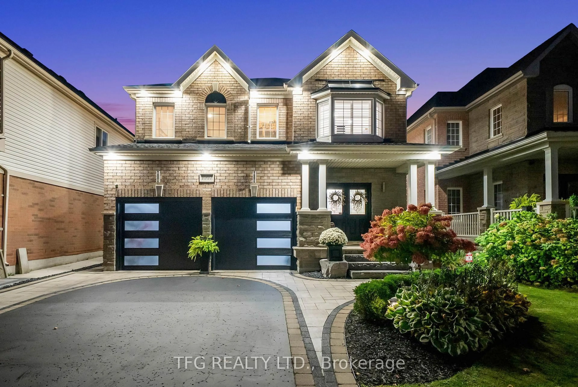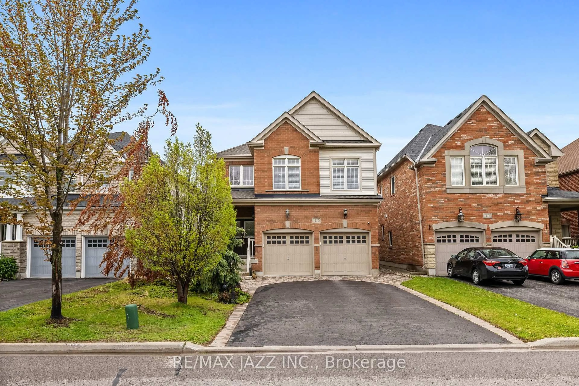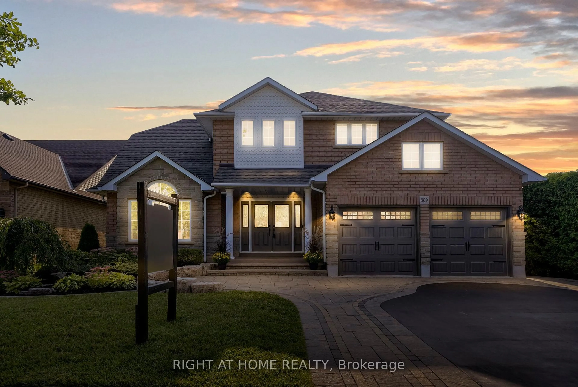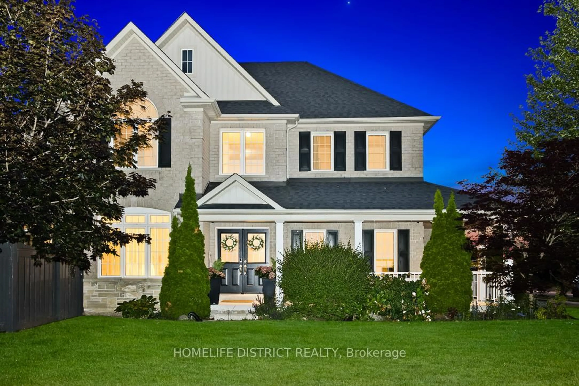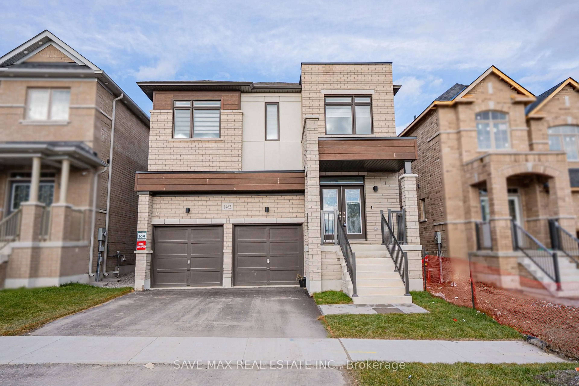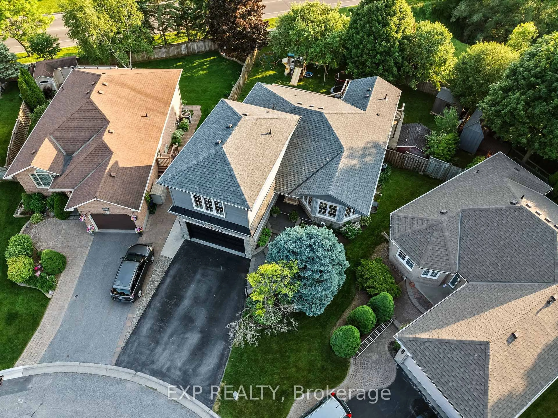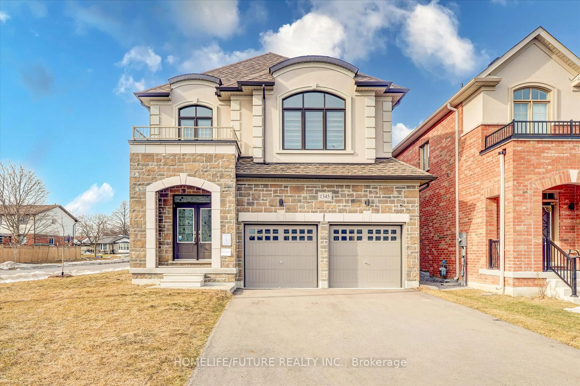Client RemarksWelcome to your dream home in the heart of North Oshawa! This stunning 4-bedroom home offers the perfect blend of elegance and comfort, designed to cater to all your family's needs.Step into the formal living room, ideal for entertaining guests or enjoying a quiet evening. The spacious eat-in kitchen is a chef's delight, featuring modern appliances and a convenient walk-out to the patio, ingound pool and yard, perfect for summer BBQs and outdoor fun. Unwind in the cozy family room, complete with a gas fireplace that adds warmth and ambiance. A dedicated office space with , powder room, and laundry room with built-ins provide functionality and convenience, with direct access to the garage for added ease.Retreat to the luxurious primary bedroom upstairs, boasting a walk-in closet and a 5-piece ensuite for your personal sanctuary. The second bedroom also features a private 3-piece ensuite and walk-in closet, offering comfort and privacy. Two additional generously sized bedrooms and a 4-piece bath complete the upper level, providing ample space for family and guests.The fully finished basement is an entertainer's paradise, featuring a large recreation room, a dry bar, and a convenient 2-piece bath.Outside, the inground pool and beautifully landscaped yard create a private oasis for relaxation and entertainment. This home offers the perfect setting for family living with easy access to local amenities, schools, and parks.Don't miss the opportunity to make this exceptional property your own!
