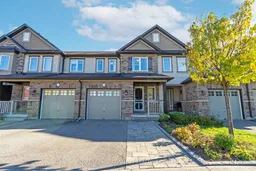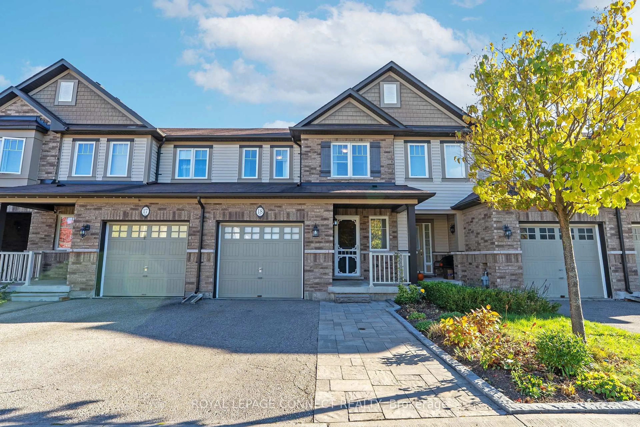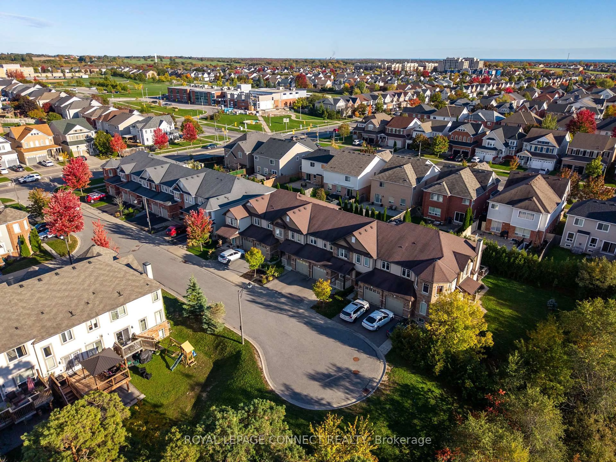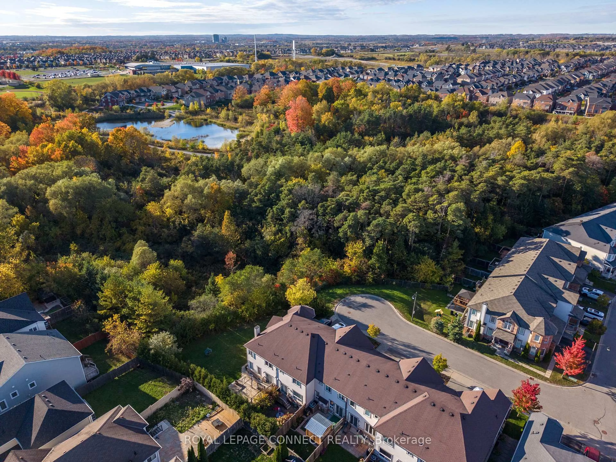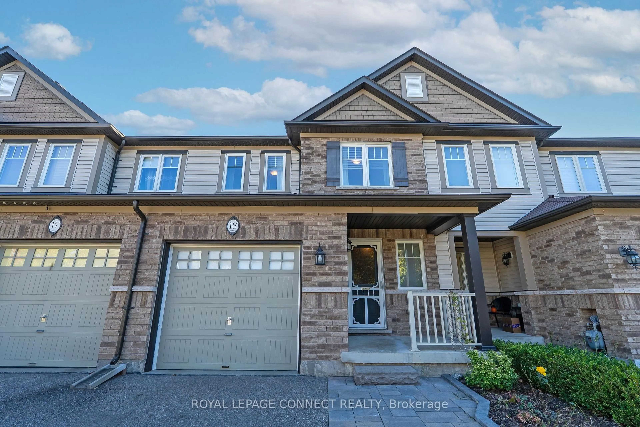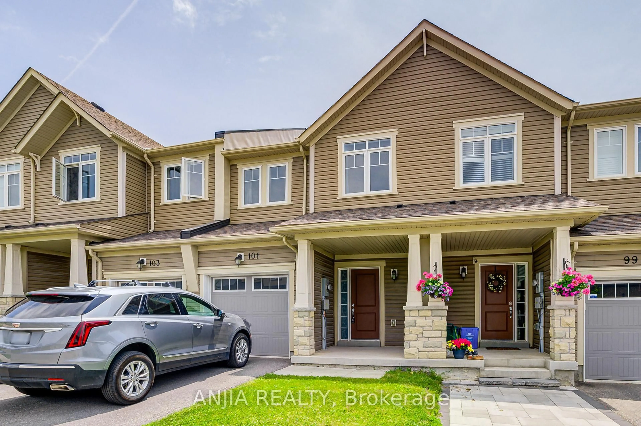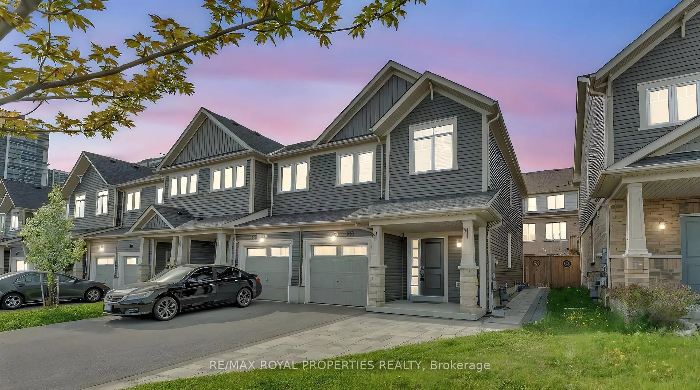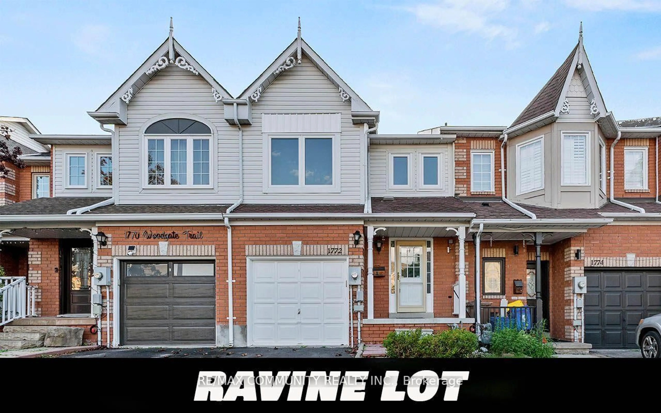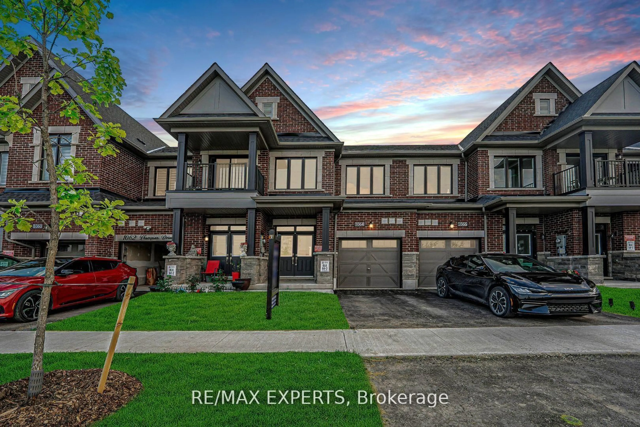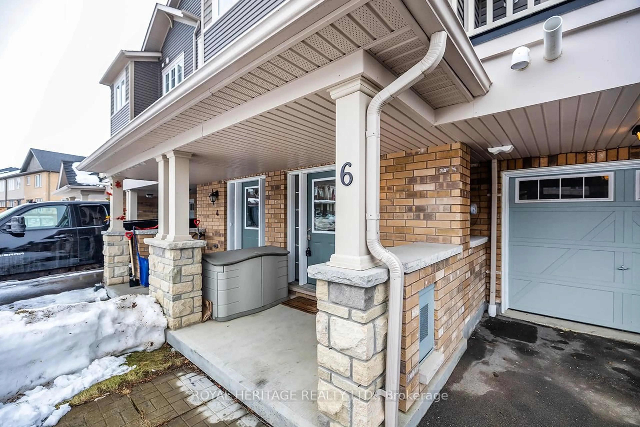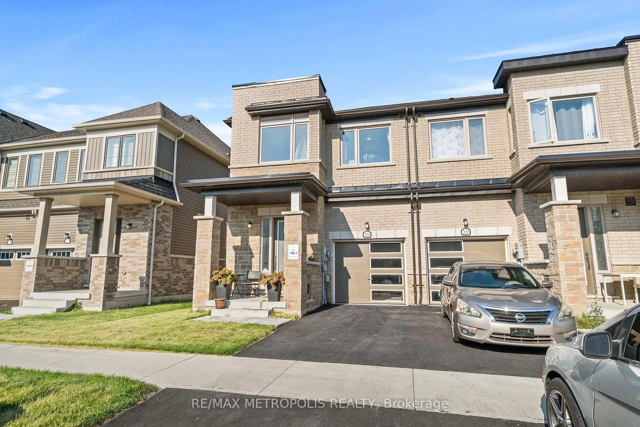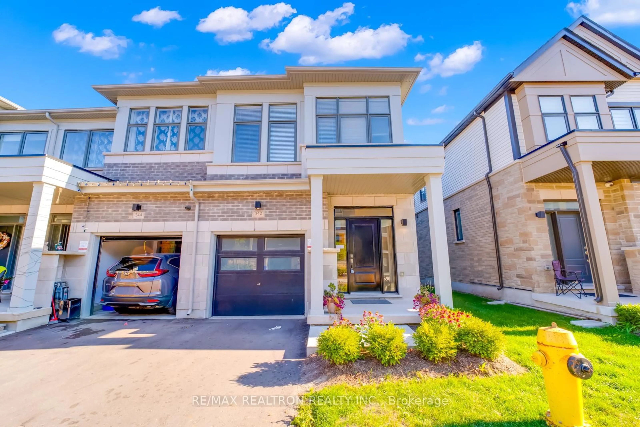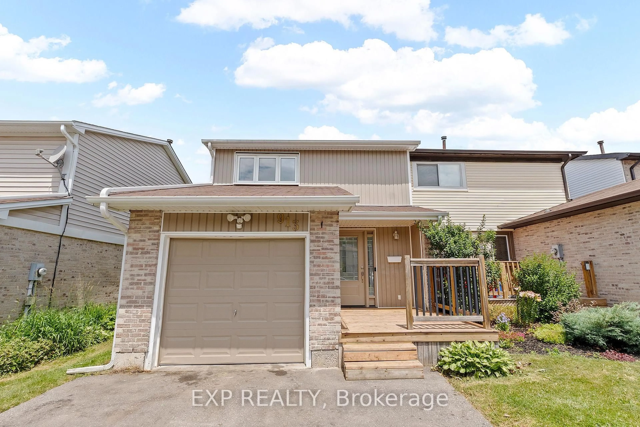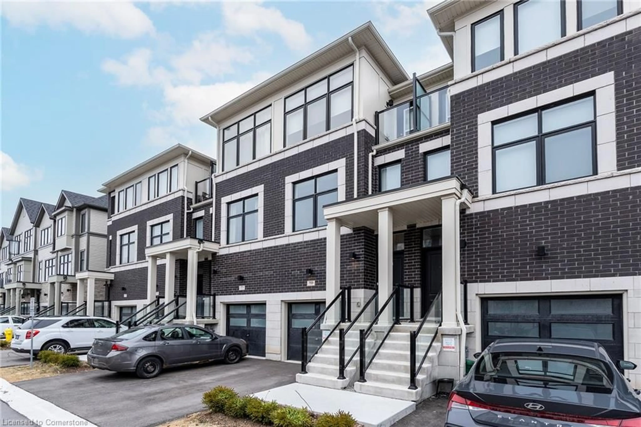1640 Grandview St #18, Oshawa, Ontario L1K 0S6
Contact us about this property
Highlights
Estimated valueThis is the price Wahi expects this property to sell for.
The calculation is powered by our Instant Home Value Estimate, which uses current market and property price trends to estimate your home’s value with a 90% accuracy rate.Not available
Price/Sqft$571/sqft
Monthly cost
Open Calculator
Description
Welcome home! This 3 bedroom, 3 bathroom townhome with a 1 car garage is located in the prestigious Park Ridge Forest - an exclusive community nestled within a serene forested ravine! The main floor features an open concept layout with a bright living room, kitchen, and breakfast area, perfect for everyday living and entertaining. The living room's gas fireplace adds warmth and charm, creating a cozy place to unwind. Upstairs, you'll find three generous sized bedrooms, including a primary suite with a walk-in closet and private 4 piece ensuite bathroom. Downstairs, the finished basement provides additional living space with a rec room, second fireplace (electric), laundry room and loads of storage. The outdoor spaces are fantastic! You can enjoy your morning coffee on the front porch overlooking the green space, or relax in the fully fenced, south facing backyard complete with a large deck and hot tub with privacy gazebo -your own private retreat. Within walking distance to elementary and high schools, box stores, restaurants, community centre, movie theatre, public transit and short drive to both the 401 and the 407, convenience is at your fingertips! POTL fee of $223/month includes your water, common element property maintenance/landscaping and garbage removal. Nothing to do here except move in and enjoy this beautiful tranquil neighbourhood!
Property Details
Interior
Features
Main Floor
Living
3.48 x 3.39Gas Fireplace / Laminate / Open Concept
Kitchen
3.04 x 2.94Breakfast Bar / Backsplash / Open Concept
Breakfast
3.19 x 2.28W/O To Deck / Open Concept
Exterior
Features
Parking
Garage spaces 1
Garage type Built-In
Other parking spaces 1
Total parking spaces 2
Property History
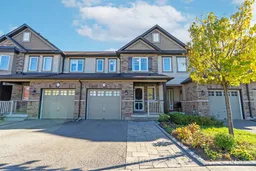 35
35